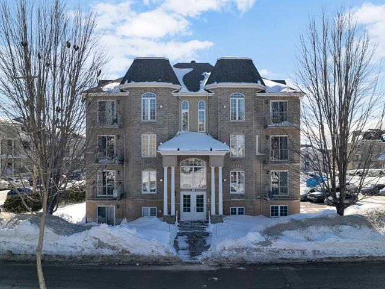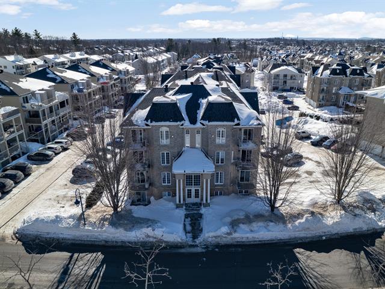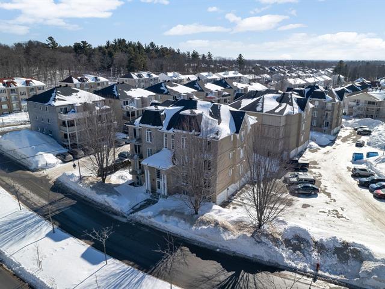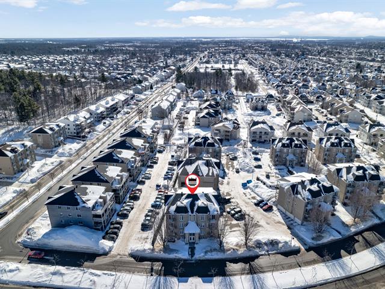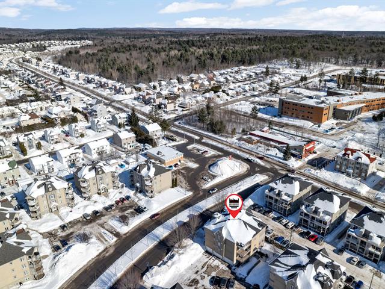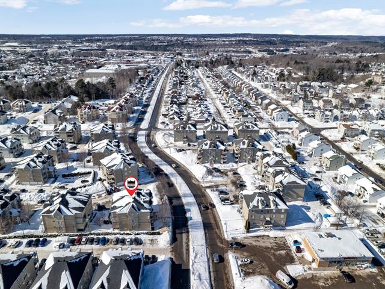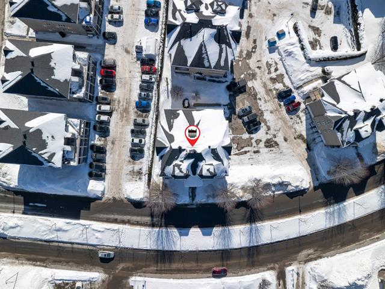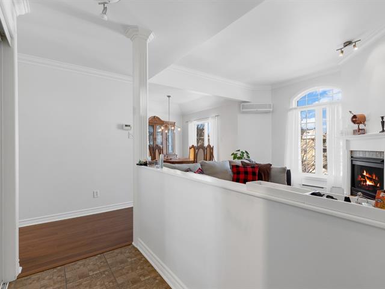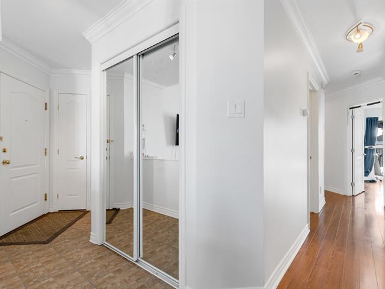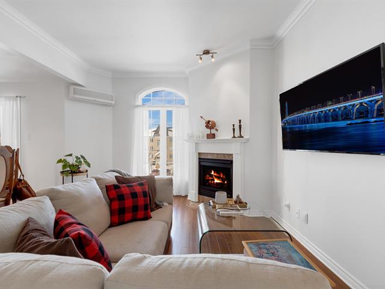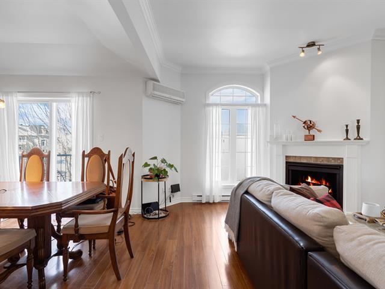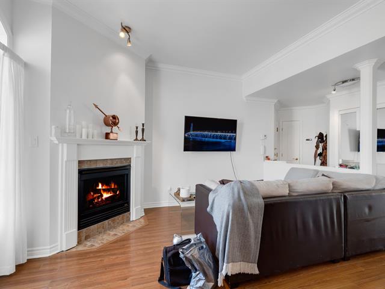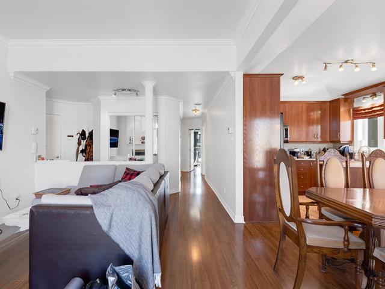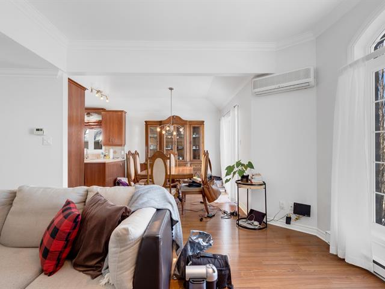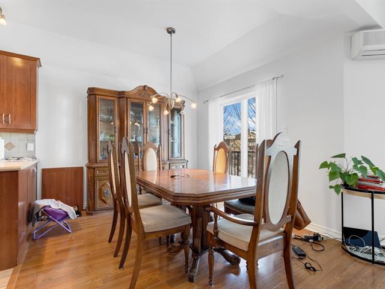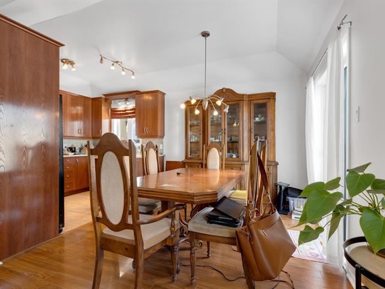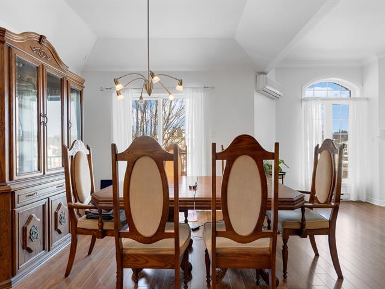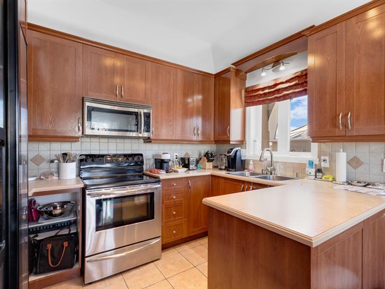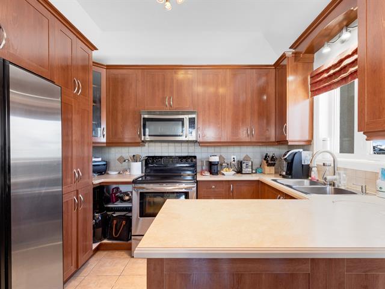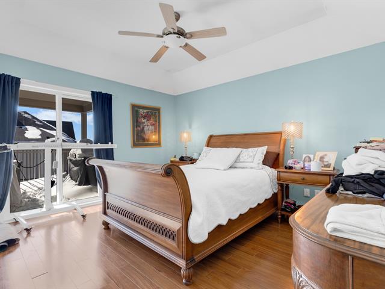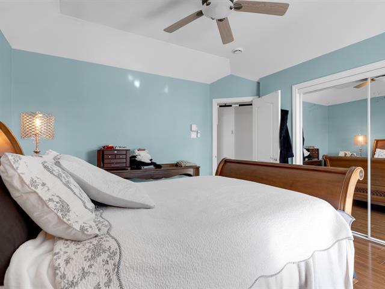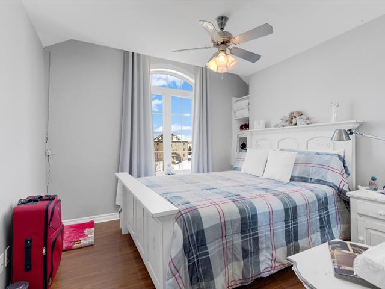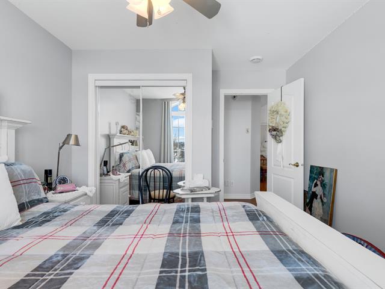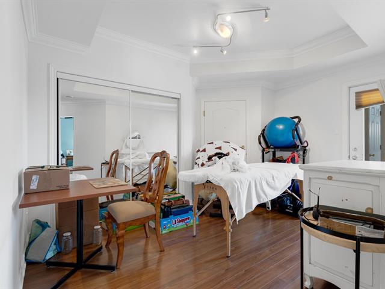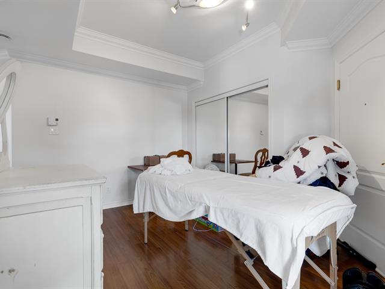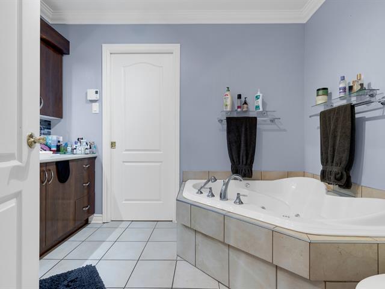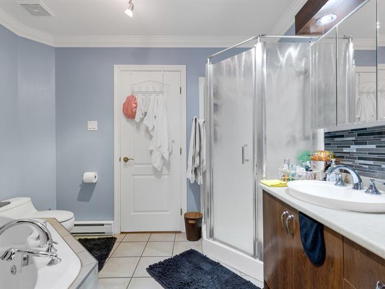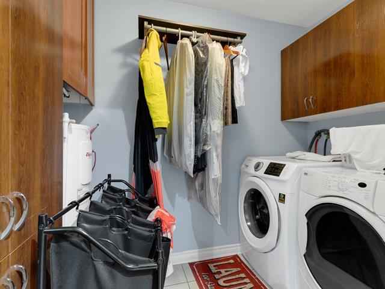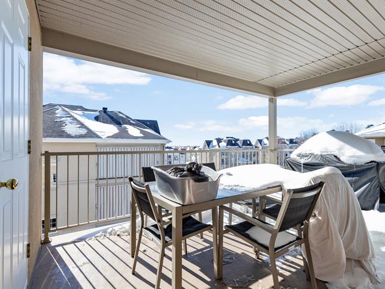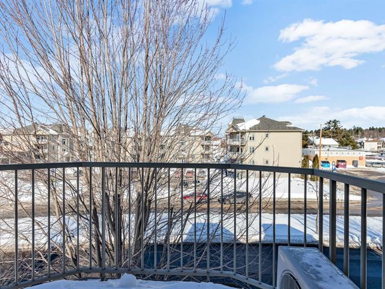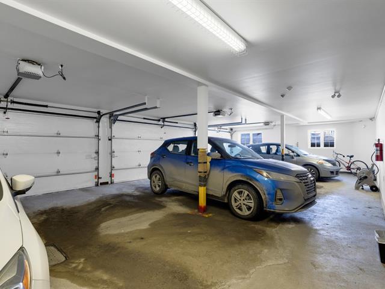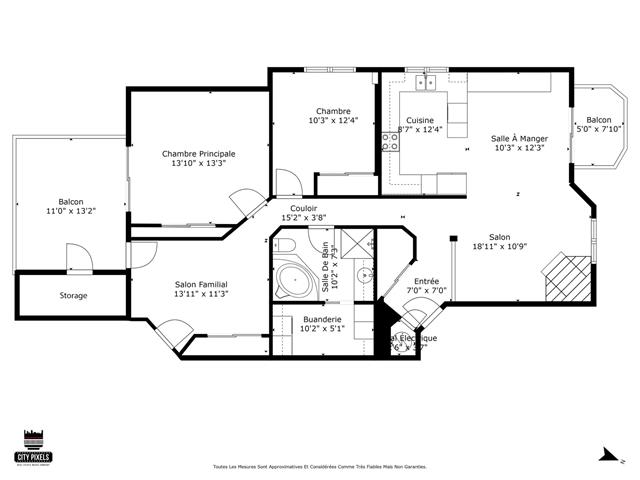Saint-Jérôme, QC J7Y5L2
Bright, open-concept condo with 2-3 bedrooms, 2 balconies, and a gas fireplace. Features include high ceilings, ample storage, and a well-equipped kitchen. Heated underground parking.
Light fixtures, central vacuum cleaner and accessories, central intercom, electric garage door opener, gas fireplace
Tenant's personal belongings
$47,100
$241,800
This inviting condo welcomes you with an entrance hall featuring a closet and storage space, leading into the open-concept living area. You'll be immediately struck by the abundance of natural light streaming through the windows and the impressive high ceilings.
The spacious living room is sure to impress, boasting a cozy gas fireplace and a wall-mounted air conditioner for year-round comfort. The kitchen offers ample cabinetry and storage, while the generously sized dining room can easily accommodate a large table and a china cabinet. A patio door provides access to the front balcony.
The rear of the condo features two bedrooms and a den, which could easily serve as a third bedroom. All rooms are well-proportioned. The primary bedroom and den open onto a large, private fiberglass terrace, complete with privacy screens and a roof, along with a sizable outdoor storage area.
The bathroom is a relaxing retreat, featuring a two-person bathtub and a separate corner shower. A second door leads to the enclosed laundry room with additional storage.
Key Features:
Secure interior front and rear entrances/exits Fire alarm system in common areas Heated underground parking space with electric door opener, plus one exterior parking space Intercom system at the entrance Natural gas fireplace 9'6" vaulted ceilings with moldings Stone and acrylic building exterior Bright and inviting living room with fireplace Attractive and functional kitchen with plenty of cabinets Large windows providing excellent natural light throughout the property Spacious primary bedroom Third bedroom or den with balcony access Two parking spaces and a storage space Conveniently located just minutes from major roads, schools, daycares, grocery stores, pharmacies, and Carrefour du Nord Two balconies, one adjacent to the primary bedroom
Please Note: This condo cannot be purchased for rental income purposes. Building regulations prohibit it. The current tenant has acquired rights that will expire upon their departure.
| Room | Dimensions | Level | Flooring |
|---|---|---|---|
| Hallway | 7 x 7 P | 3rd Floor | Ceramic tiles |
| Living room | 18.11 x 10.9 P | 3rd Floor | Floating floor |
| Dining room | 10.3 x 12.3 P | 3rd Floor | Floating floor |
| Kitchen | 8.7 x 12.4 P | 3rd Floor | Ceramic tiles |
| Hallway | 15.2 x 3.8 P | 3rd Floor | Floating floor |
| Bedroom | 10.3 x 12.4 P | 3rd Floor | Floating floor |
| Bathroom | 10.2 x 7.3 P | 3rd Floor | Ceramic tiles |
| Laundry room | 10.2 x 5.1 P | 3rd Floor | Ceramic tiles |
| Primary bedroom | 13.1 x 13.3 P | 3rd Floor | Floating floor |
| Type | Apartment |
|---|---|
| Style | Detached |
| Dimensions | 0x0 |
| Lot Size | 0 |
| Co-ownership fees | $ 2832 / year |
|---|---|
| Municipal Taxes (2025) | $ 2663 / year |
| School taxes (2024) | $ 212 / year |
| Proximity | Bicycle path, Cegep, Cross-country skiing, Daycare centre, Elementary school, High school, Highway, Hospital |
|---|---|
| Window type | Crank handle |
| Heating system | Electric baseboard units |
| Heating energy | Electricity |
| Garage | Fitted |
| Parking | Garage |
| Hearth stove | Gaz fireplace |
| Cupboard | Melamine |
| Sewage system | Municipal sewer |
| Water supply | Municipality |
| Windows | PVC |
| Zoning | Residential |
| Bathroom / Washroom | Seperate shower |
Loading maps...
Loading street view...

