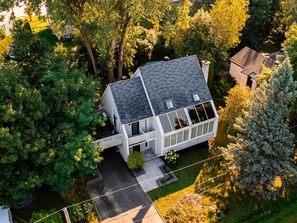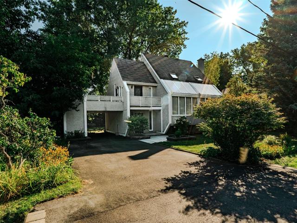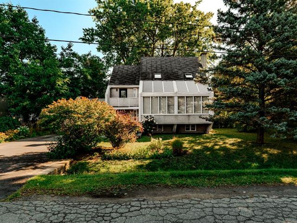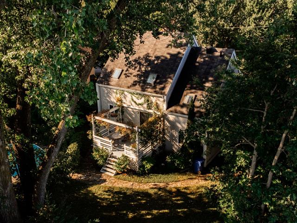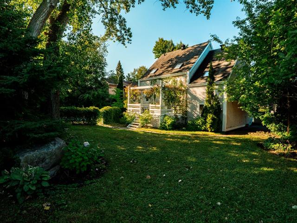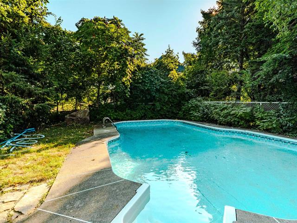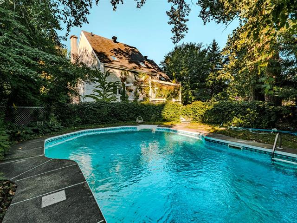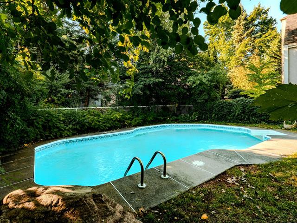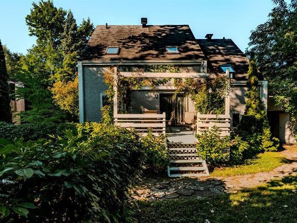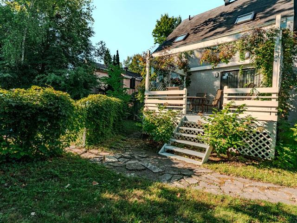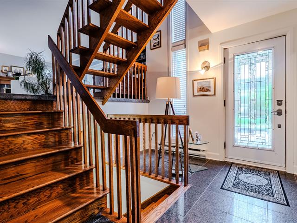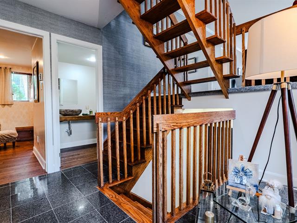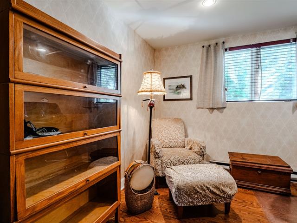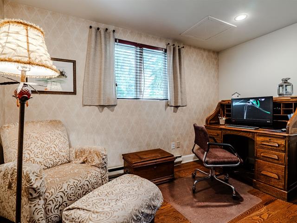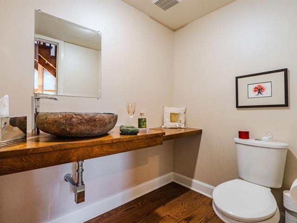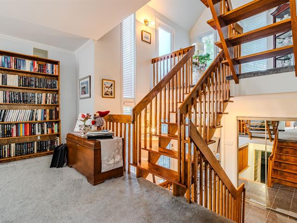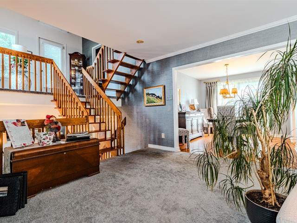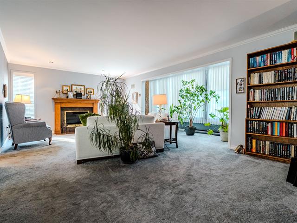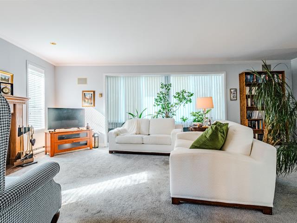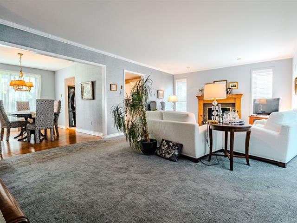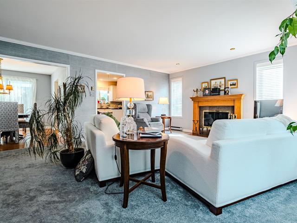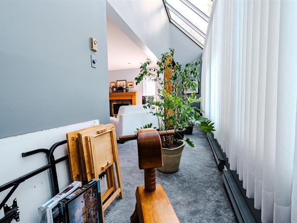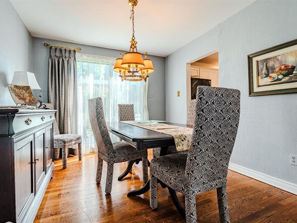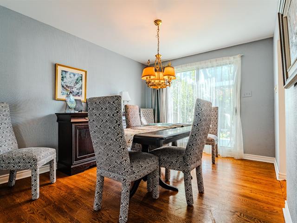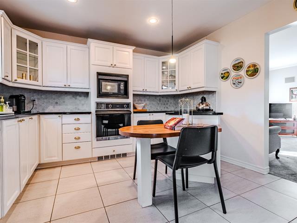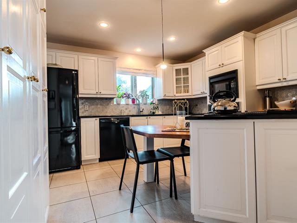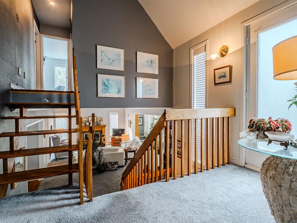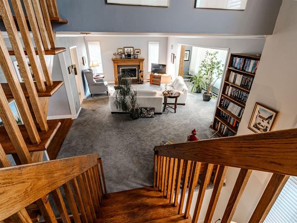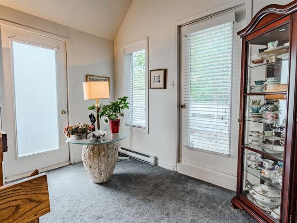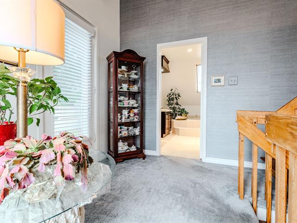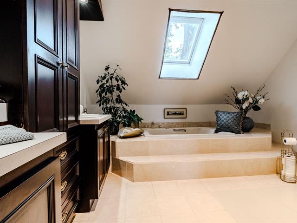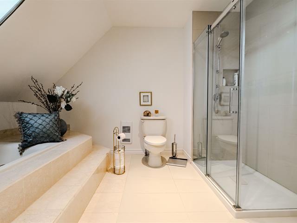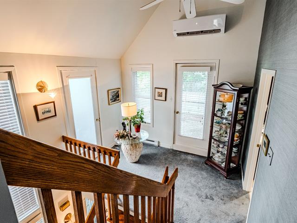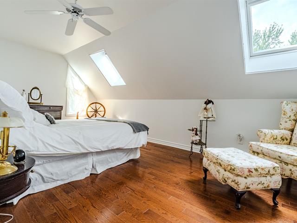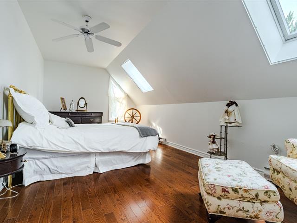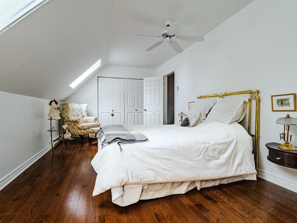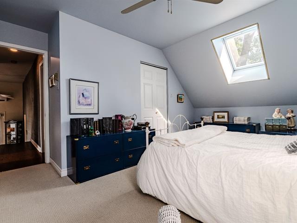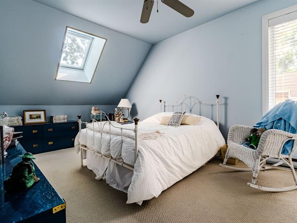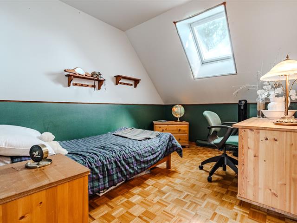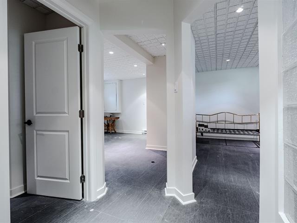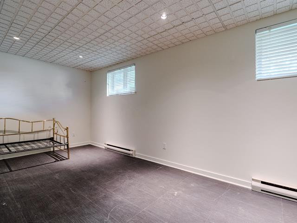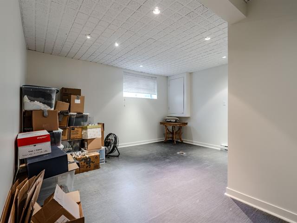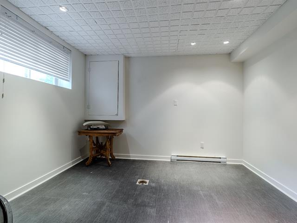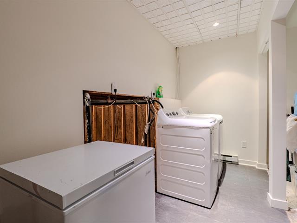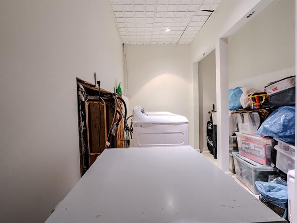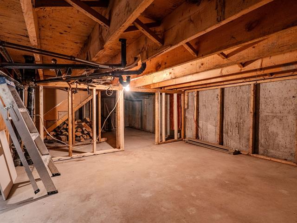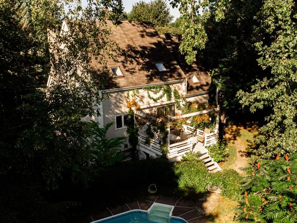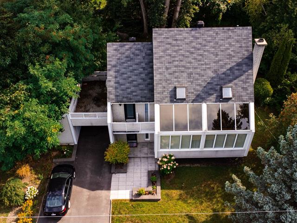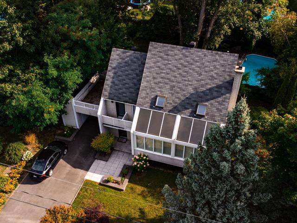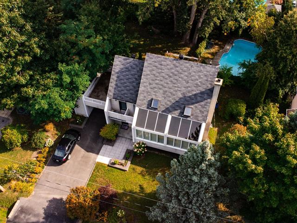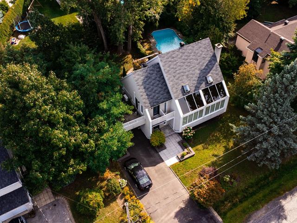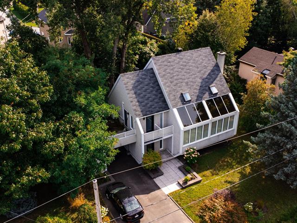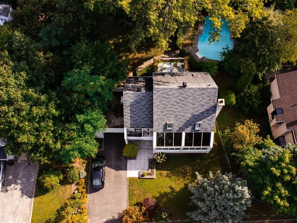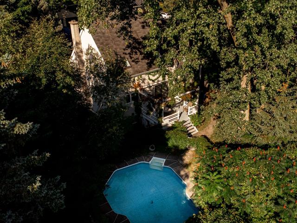Vaudreuil-sur-le-Lac, QC J7V8P3
Built in 1988 and still cherished by its original owners, this multi-level home stands out for its extraordinary architecture, both inside and out. The generously sized lot of over 9,000 square feet features an in-ground pool, meticulous landscaping, and mature trees, creating an oasis of tranquility and privacy. The architecture of the house, with its abundant windows and spectacular glass roof, floods the spaces with natural light. The multi-level staircases lend a distinctive character and extraordinary style.
Blinds, curtain rods, curtains, Bosch dishwasher, Jennair hob, Moffat built-in oven, Black & Decker microwave, built-in living room speaker, bathroom mirror, and pool accessories.
$222,100
$529,300
Discover a truly unique property in Vaudreuil-sur-le-Lac, a rare gem on the real estate market. Perfect for a family, the house offers three spacious bedrooms upstairs, a convenient office on the garden level ideal for teleworking or studying, as well as a large living room and a basement ready to be converted into a family room or game room. This versatile layout meets the needs of all family members. This property is an exceptional opportunity for those looking for a home that combines character, comfort, and space.
Contact us today for a visit and fall in love with this incomparable home in Vaudreuil-sur-le-Lac.
| Room | Dimensions | Level | Flooring |
|---|---|---|---|
| Hallway | 9.7 x 10.3 P | RJ | Ceramic tiles |
| Home office | 11.8 x 11.9 P | RJ | Wood |
| Washroom | 4.6 x 6.2 P | RJ | Wood |
| Living room | 13.9 x 22.10 P | Ground Floor | Carpet |
| Solarium | 22.8 x 4.4 P | Ground Floor | Carpet |
| Dining room | 10.0 x 11.9 P | Ground Floor | Wood |
| Kitchen | 11.8 x 12.3 P | Ground Floor | Ceramic tiles |
| Den | 10.3 x 6.5 P | 2nd Floor | Carpet |
| Bathroom | 11.10 x 11.11 P | 2nd Floor | Ceramic tiles |
| Primary bedroom | 10.5 x 20.4 P | 3rd Floor | Wood |
| Bedroom | 11.9 x 8.11 P | 3rd Floor | Parquetry |
| Bedroom | 10.4 x 15.1 P | 3rd Floor | Carpet |
| Laundry room | 11.9 x 4.11 P | Basement | Floating floor |
| Playroom | 14.10 x 14.10 P | Basement | Floating floor |
| Family room | 22.4 x 12.3 P | Basement | Floating floor |
| Storage | 22.5 x 12.2 P | Basement | Concrete |
| Type | Split-level |
|---|---|
| Style | Detached |
| Dimensions | 11.24x8.28 M |
| Lot Size | 881 MC |
| Municipal Taxes (2025) | $ 3681 / year |
|---|---|
| School taxes (2025) | $ 468 / year |
| Basement | 6 feet and over, Partially finished |
|---|---|
| Siding | Aggregate, Aluminum, Brick |
| Driveway | Asphalt, Double width or more |
| Roofing | Asphalt shingles |
| Carport | Attached |
| Proximity | Bicycle path, Daycare centre, Highway, Park - green area, Public transport |
| Equipment available | Central vacuum cleaner system installation, Wall-mounted heat pump |
| Window type | Crank handle, Sliding |
| Heating system | Electric baseboard units |
| Heating energy | Electricity |
| Landscaping | Fenced, Patio |
| Available services | Fire detector |
| Topography | Flat |
| Parking | In carport, Outdoor |
| Pool | Inground |
| Cupboard | Melamine |
| Sewage system | Municipal sewer |
| Water supply | Municipality |
| Foundation | Poured concrete |
| Windows | PVC, Wood |
| Zoning | Residential |
| Bathroom / Washroom | Seperate shower |
| Hearth stove | Wood fireplace |
Loading maps...
Loading street view...

