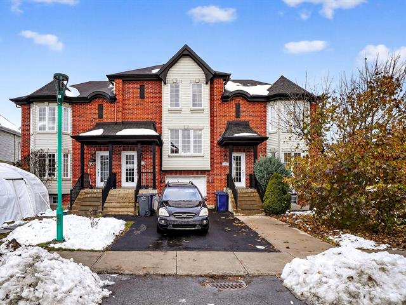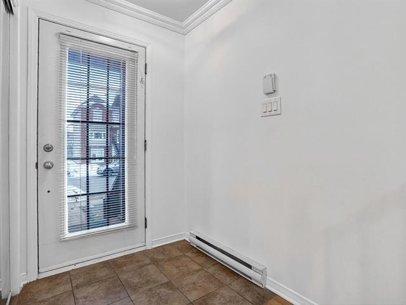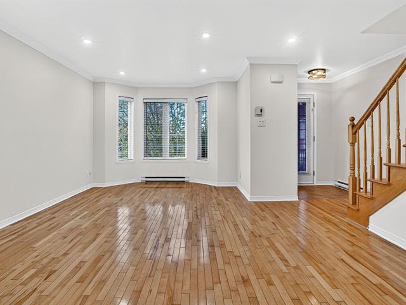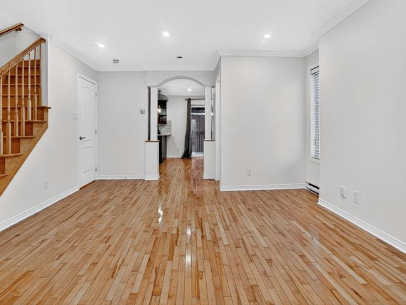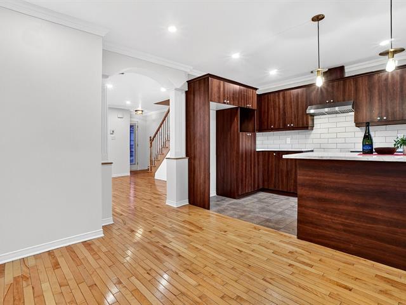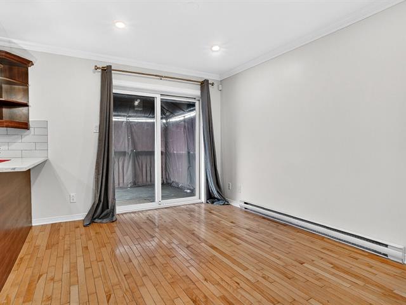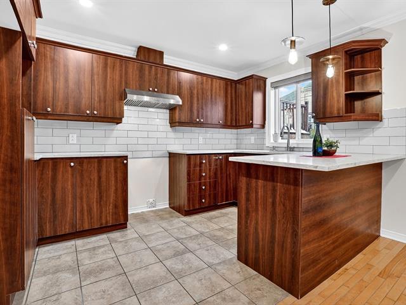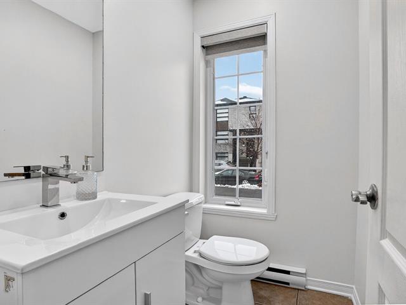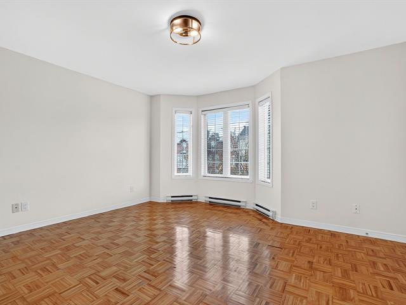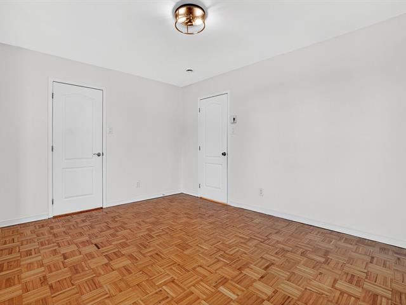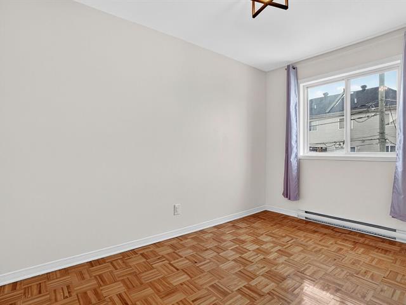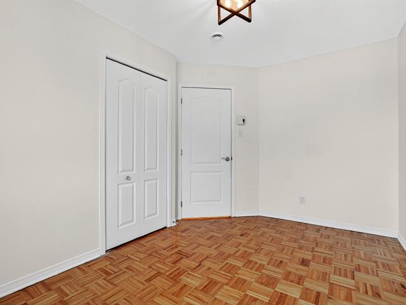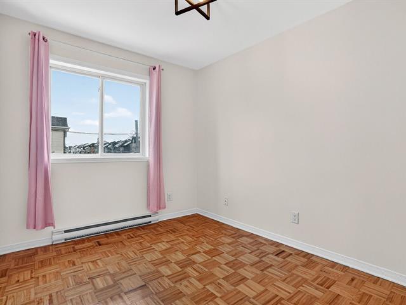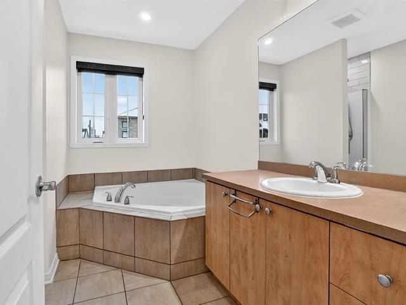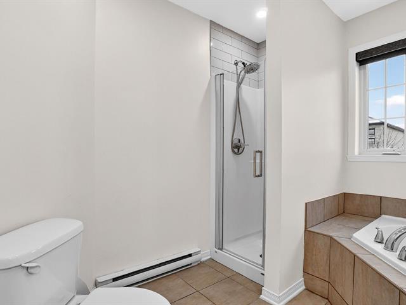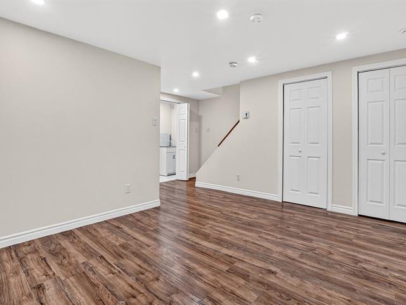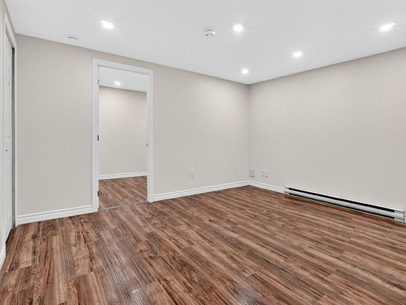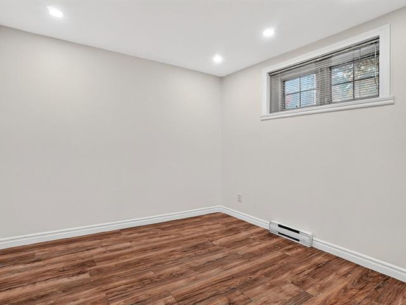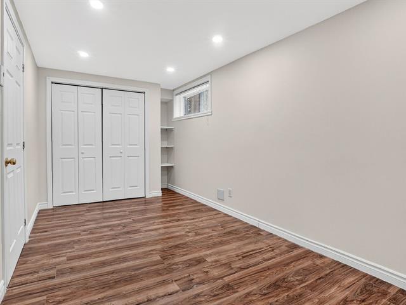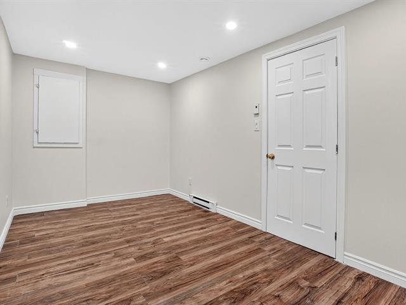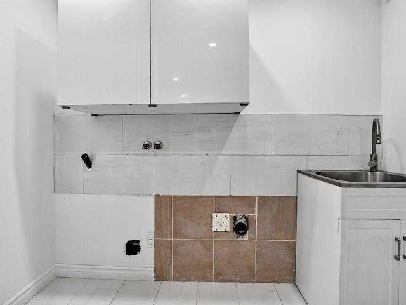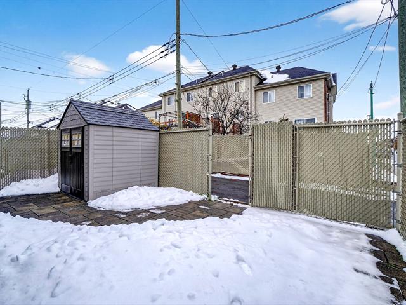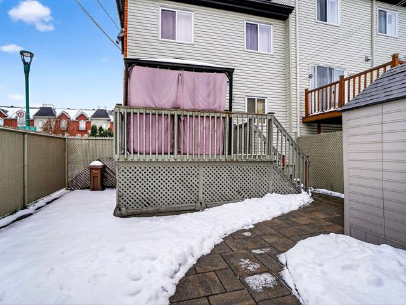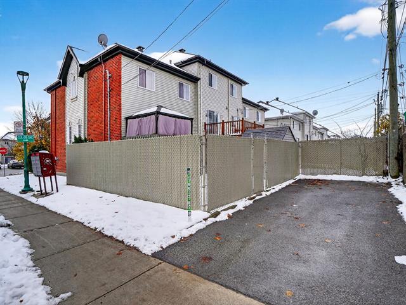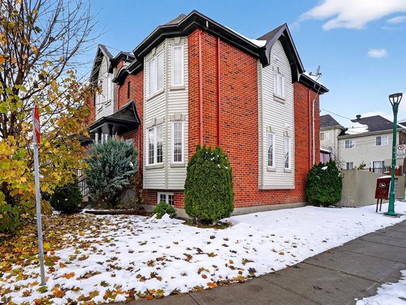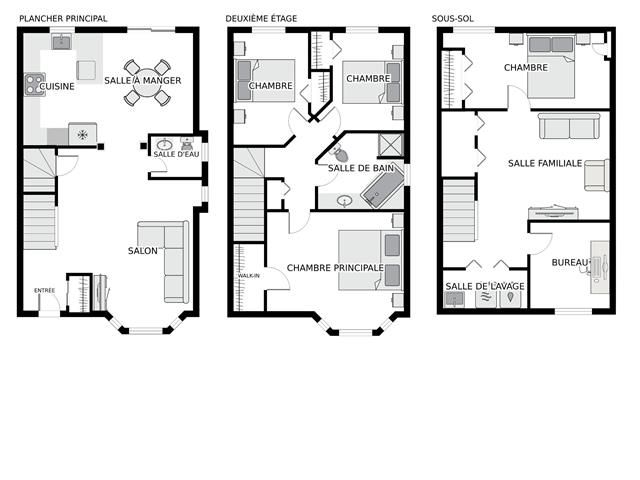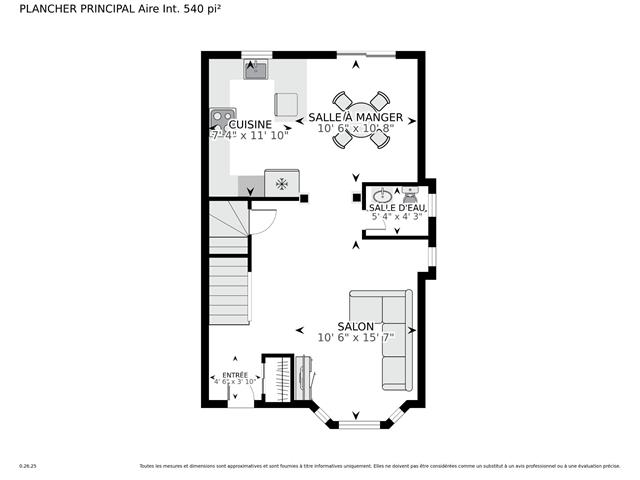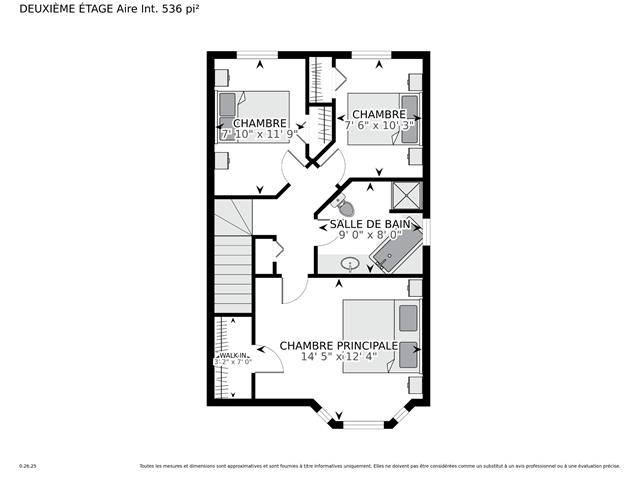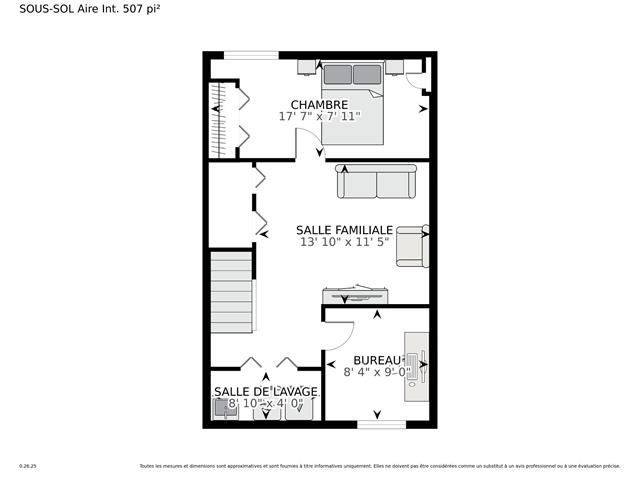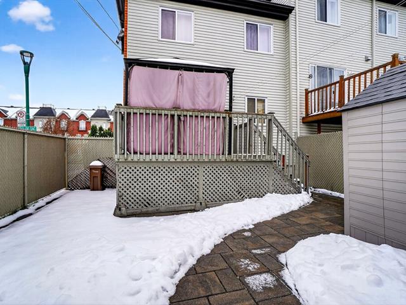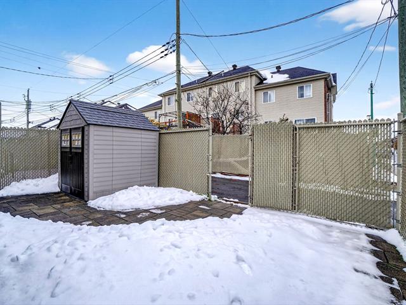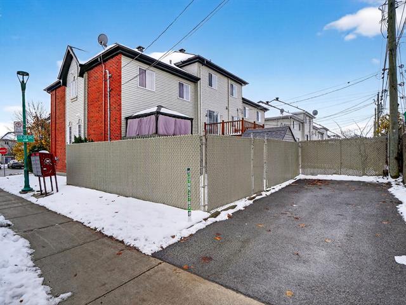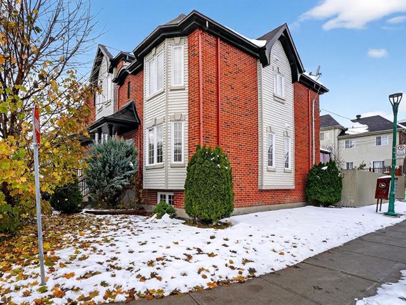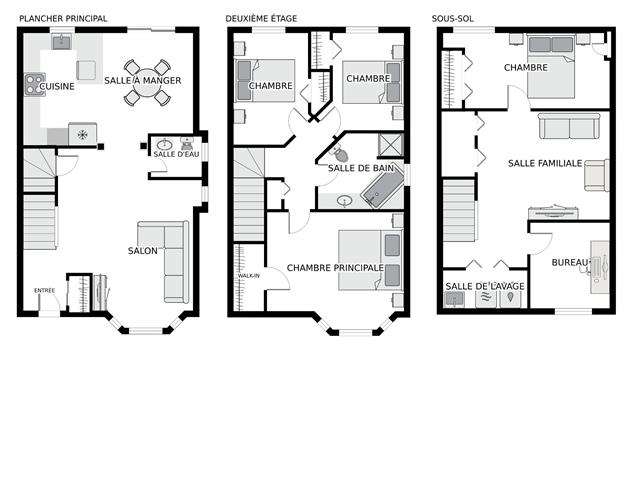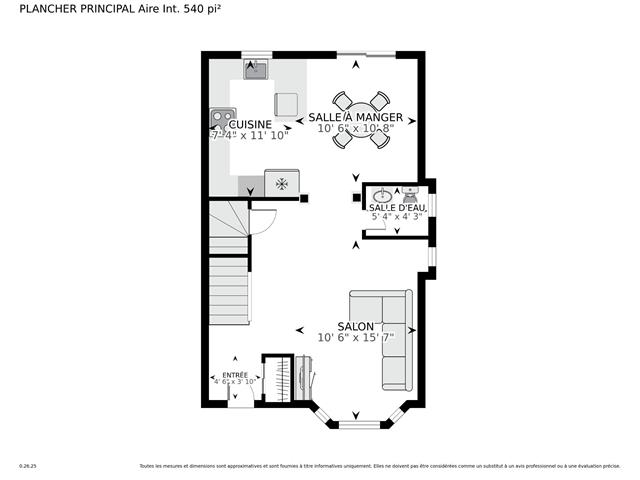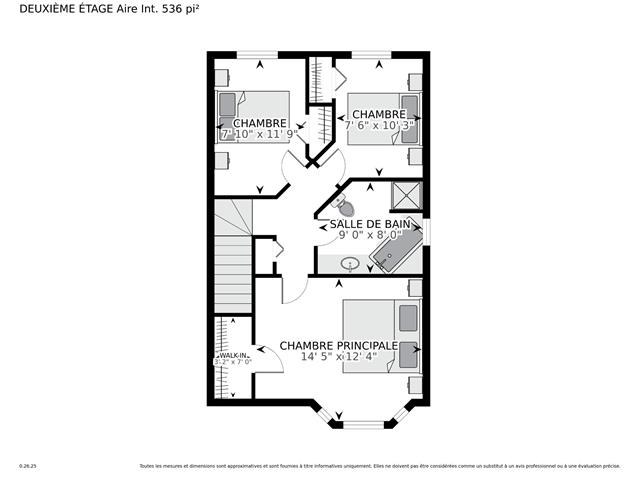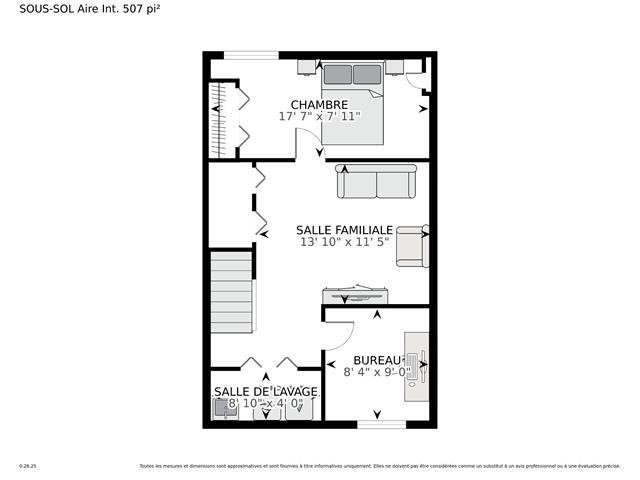8005 Rue Angèle
Laval (Duvernay), QC H7A0B4
Laval (Duvernay), QC H7A0B4
$619,000
Description
Beautiful corner-unit home offering immediate occupancy in a quiet, family-friendly area of Duvernay East. The bright main floor features an open living and dining area with wood floors, a modern kitchen with quartz counters, and a powder room. Upstairs are three comfortable bedrooms and a full bathroom. The fully finished basement adds a family room, a bedroom, an office, and a laundry room. The backyard is paved with uni-stone and includes a large deck, perfect for low-maintenance outdoor living. Close to parks, schools, shops, and major highways.
Inclusions
Fixture, light fixture, shed, 18,000 BTU heat pump (about 3 to 4 years old), gazebo.
Exclusions
dishwasher
Municipal land valuation
$204,300
Municipal building valuation
$278,100
Virtual Tour
Mortgage Calculator
Room Details
| Room | Dimensions | Level | Flooring |
|---|---|---|---|
| Hallway | 4.6 x 3.10 P | Ground Floor | Ceramic tiles |
| Living room | 10.6 x 15.7 P | Ground Floor | Wood |
| Kitchen | 7.4 x 11.10 P | Ground Floor | Ceramic tiles |
| Dining room | 10.6 x 10.8 P | Ground Floor | Wood |
| Washroom | 5.4 x 4.3 P | Ground Floor | Ceramic tiles |
| Primary bedroom | 14.5 x 12.4 P | 2nd Floor | Parquetry |
| Walk-in closet | 7 x 3.2 P | 2nd Floor | Parquetry |
| Bedroom | 7.6 x 10.3 P | 2nd Floor | Parquetry |
| Bedroom | 7.10 x 11.9 P | 2nd Floor | Parquetry |
| Bathroom | 9 x 8 P | 2nd Floor | Ceramic tiles |
| Family room | 13.10 x 11.5 P | Basement | Floating floor |
| Bedroom | 17.7 x 7.11 P | Basement | Floating floor |
| Home office | 8.4 x 9 P | Basement | Floating floor |
| Laundry room | 8.10 x 4 P | Basement | Ceramic tiles |
Building
| Type | Two or more storey |
|---|---|
| Style | Semi-detached |
| Dimensions | 32x20 P |
| Lot Size | 244.2 MC |
Expenses
| Municipal Taxes (2025) | $ 2938 / year |
|---|---|
| School taxes (2025) | $ 311 / year |
Characteristics
| Basement | 6 feet and over, Finished basement |
|---|---|
| Equipment available | Alarm system, Private yard, Wall-mounted heat pump |
| Driveway | Asphalt |
| Roofing | Asphalt shingles |
| Proximity | Bicycle path, Daycare centre, Elementary school, Highway, Park - green area, Public transport |
| Siding | Brick, Vinyl |
| Window type | Crank handle, Sliding |
| Heating system | Electric baseboard units |
| Heating energy | Electricity |
| Landscaping | Fenced, Landscape, Patio |
| Topography | Flat |
| Cupboard | Melamine |
| Sewage system | Municipal sewer |
| Water supply | Municipality |
| Parking | Outdoor |
| Foundation | Poured concrete |
| Windows | PVC |
| Zoning | Residential |
| Bathroom / Washroom | Seperate shower |
| Distinctive features | Street corner |
Share property
Map
Loading maps...
Street View
Loading street view...

