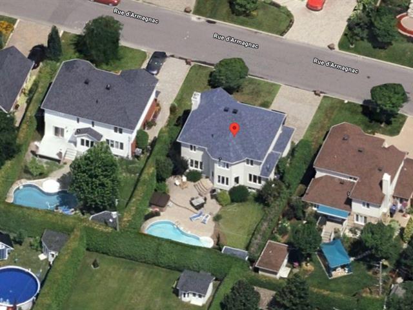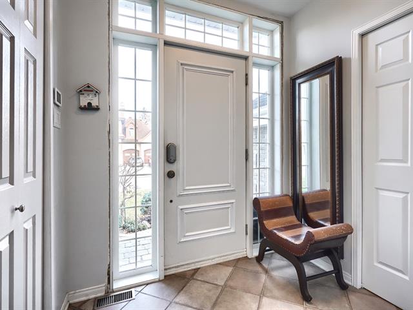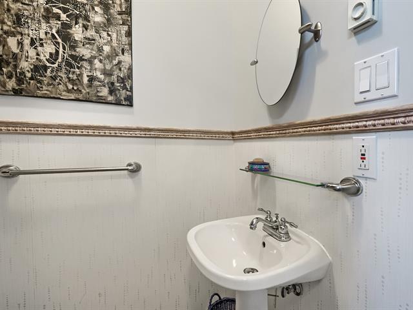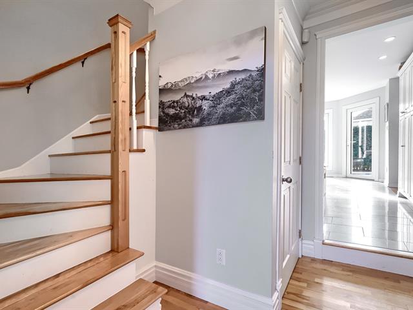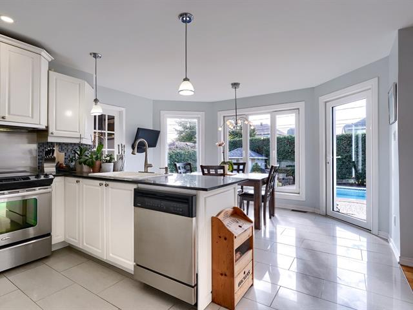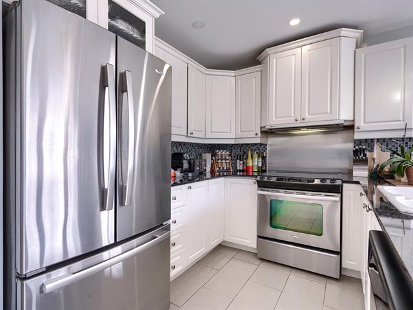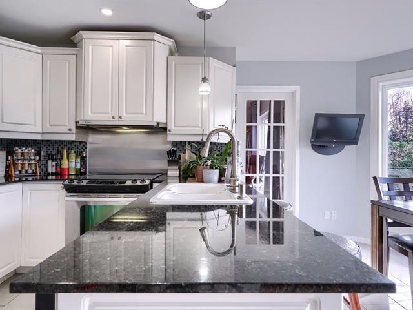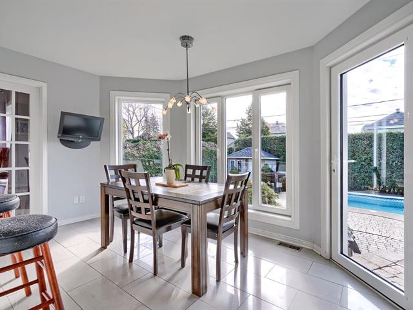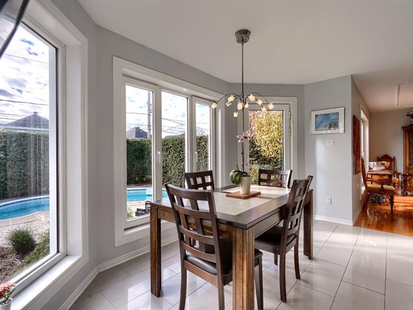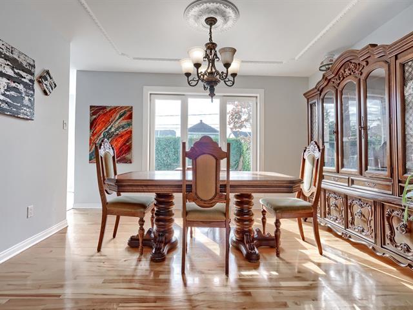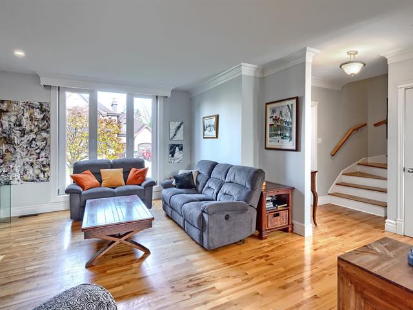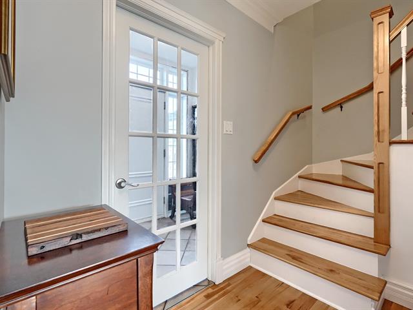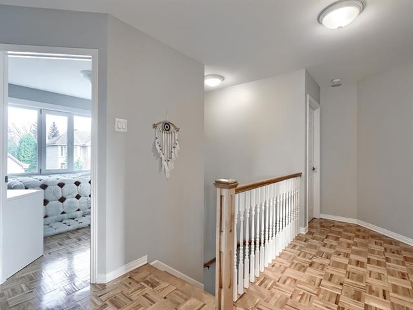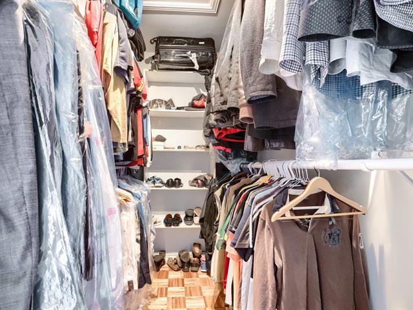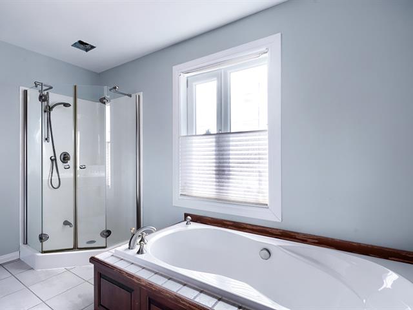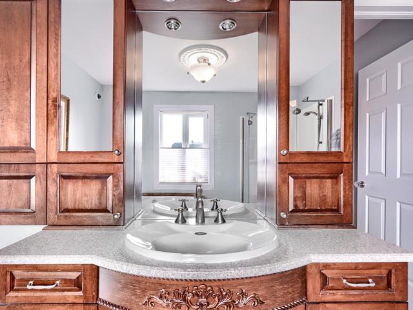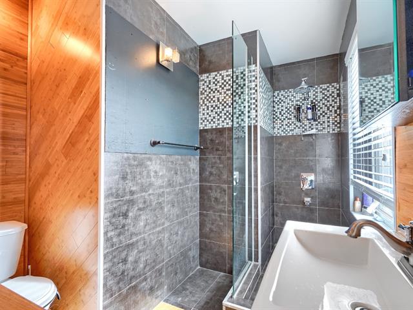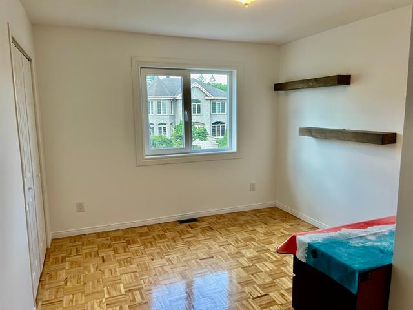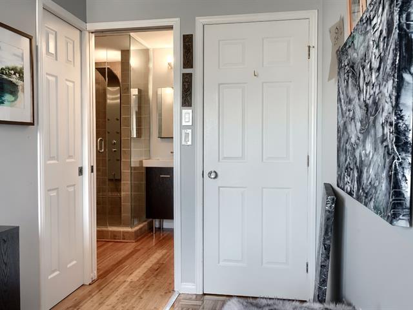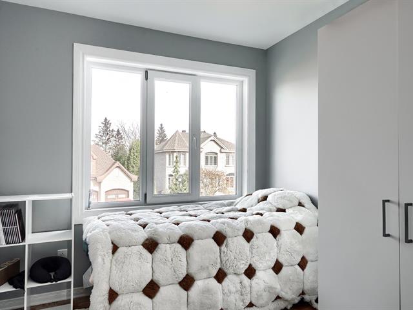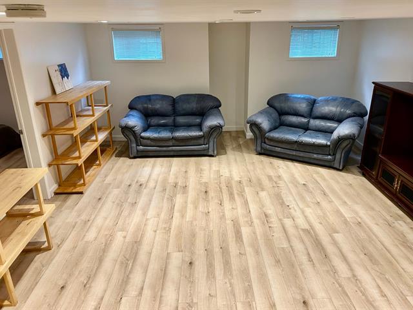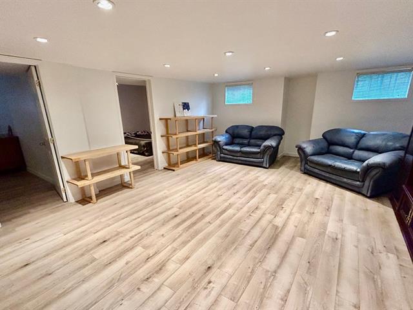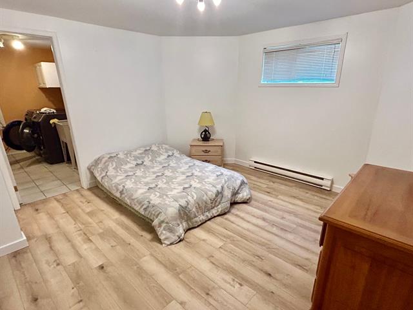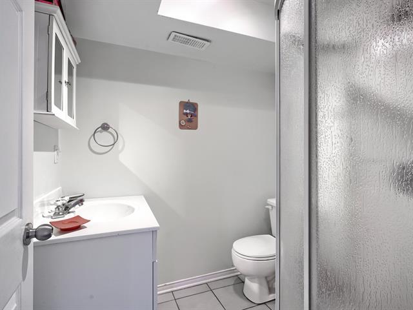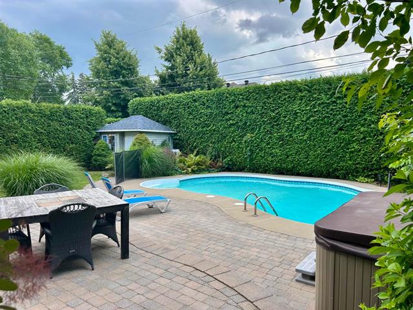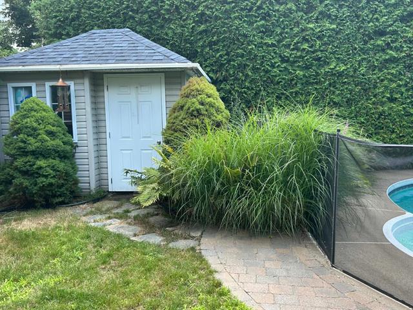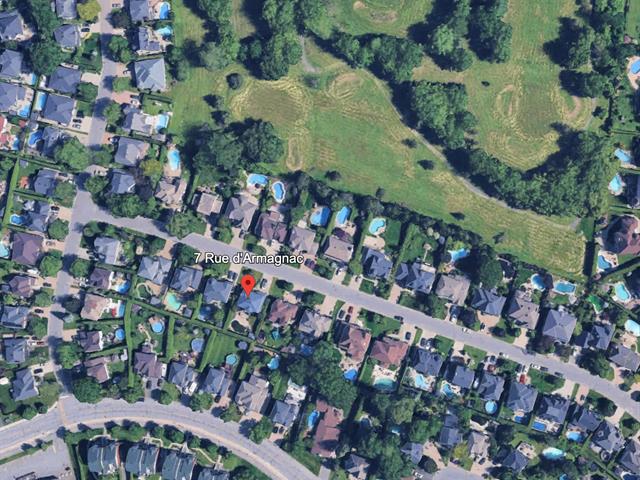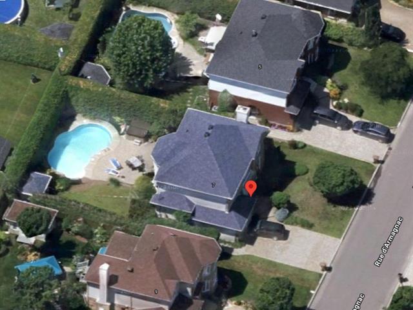Candiac, QC J5R6E2
Sold
Fixtures, window coverings, pool and accessories, shed, outdoor spa, central vacuum and accessories, dishwasher ... all offered without legal warranty of quality.
Furniture, personal effects, the kitchen refrigerator and 2 others in the garage, stove, microwave
$446,200
$558,500
Spacious and well-located, this single-family home offers 4 bedrooms and 3 full adjoining bathrooms on the upper floor, plus 2 bedrooms and additional bathroom in the basement. A rare find on the Candiac market
Excellent opportunity to own in this sought-after area Private and peaceful atmosphere guaranteed
Well maintained and move-in ready
Features include a double-width driveway, integrated garage, large backyard with a saltwater pool and spa. The lot provides ample space to create a true family oasis.
Highlights:
* Entirely painted in 2025 * New laminate flooring in the basement 2025 * Saltwater in-ground pool (heat pump refurbishe 2024) * Separate electrical panel in the shed * Large laundry room in the basement with sink * Granite countertops in the kitchen
Currently vacant, possibility of a quick possession
| Room | Dimensions | Level | Flooring |
|---|---|---|---|
| Primary bedroom | 12.4 x 11.11 P | 2nd Floor | Parquetry |
| Bedroom | 10.3 x 9.9 P | 2nd Floor | Parquetry |
| Bedroom | 13.11 x 10.6 P | 2nd Floor | Parquetry |
| Bedroom | 11.10 x 11.0 P | 2nd Floor | Parquetry |
| Bathroom | 14.8 x 9.1 P | 2nd Floor | Ceramic tiles |
| Bathroom | 9.0 x 7.0 P | 2nd Floor | Ceramic tiles |
| Bathroom | 6.0 x 7.0 P | 2nd Floor | Ceramic tiles |
| Living room | 16.3 x 13.9 P | Ground Floor | Wood |
| Washroom | 5.5 x 3.5 P | Ground Floor | Ceramic tiles |
| Dining room | 12.7 x 10.11 P | Ground Floor | Wood |
| Kitchen | 12.5 x 8.8 P | Ground Floor | Ceramic tiles |
| Dinette | 13.10 x 8.9 P | Ground Floor | Ceramic tiles |
| Home office | 12.1 x 12.0 P | Ground Floor | Wood |
| Family room | 20.0 x 15.8 P | Basement | Floating floor |
| Bedroom | 13.7 x 10.9 P | Basement | Floating floor |
| Bedroom | 17.0 x 13.2 P | Basement | Floating floor |
| Bathroom | 6.1 x 5.4 P | Basement | Ceramic tiles |
| Laundry room | 10.4 x 5.11 P | Basement | Ceramic tiles |
| Storage | 8.0 x 7.4 P | Basement | Ceramic tiles |
| Type | Two or more storey |
|---|---|
| Style | Detached |
| Dimensions | 30x40 P |
| Lot Size | 666 MC |
| Municipal Taxes (2025) | $ 5004 / year |
|---|---|
| School taxes (2025) | $ 588 / year |
| Basement | 6 feet and over, Finished basement |
|---|---|
| Bathroom / Washroom | Adjoining to primary bedroom, Seperate shower |
| Heating system | Air circulation, Electric baseboard units |
| Roofing | Asphalt shingles |
| Garage | Attached, Heated, Single width |
| Proximity | Bicycle path, Elementary school, Golf, High school, Highway |
| Siding | Brick, Vinyl |
| Equipment available | Central air conditioning, Central heat pump, Central vacuum cleaner system installation, Electric garage door, Other |
| Driveway | Double width or more, Plain paving stone |
| Heating energy | Electricity |
| Landscaping | Fenced, Land / Yard lined with hedges |
| Parking | Garage, Outdoor |
| Window type | Hung, Sliding |
| Pool | Inground |
| Sewage system | Municipal sewer |
| Water supply | Municipality |
| Foundation | Poured concrete |
| Windows | PVC |
| Zoning | Residential |
| Cupboard | Thermoplastic |
| Hearth stove | Wood fireplace |
Loading maps...
Loading street view...


