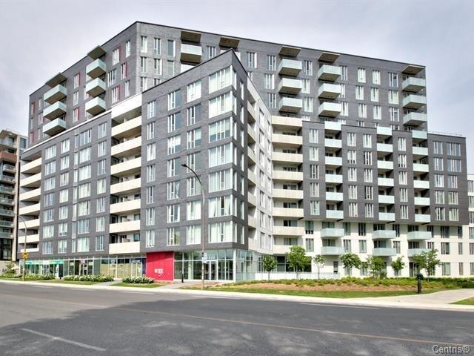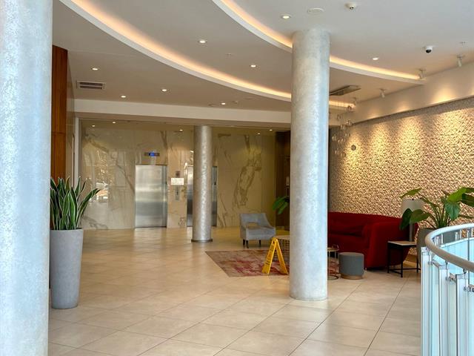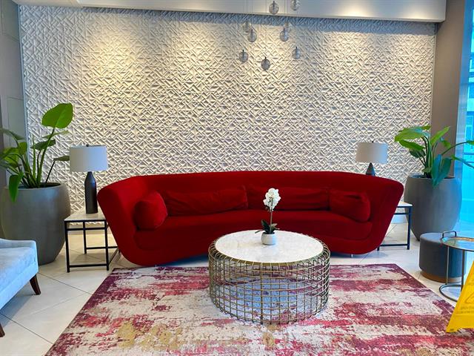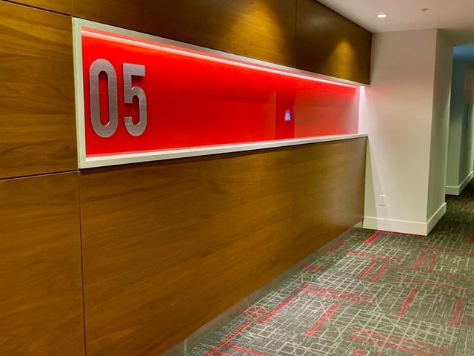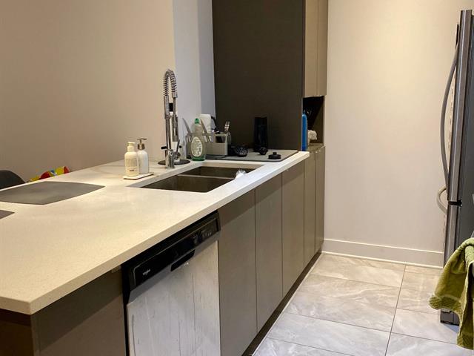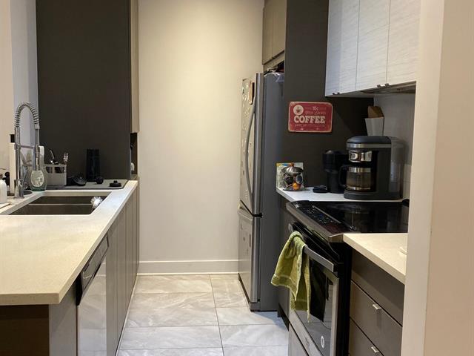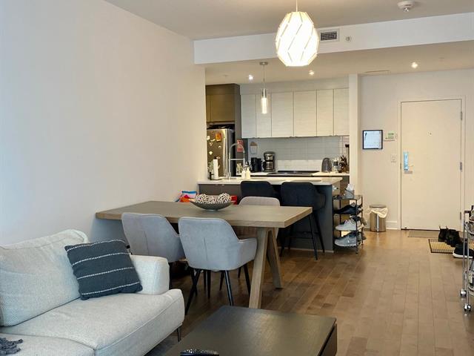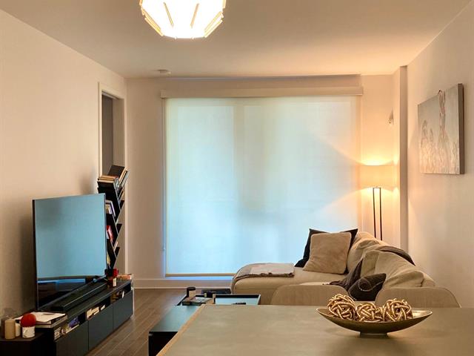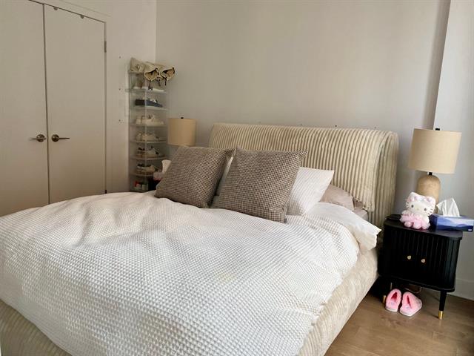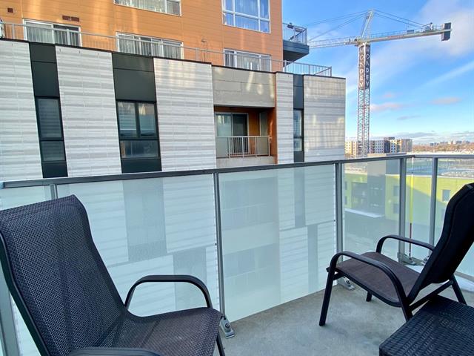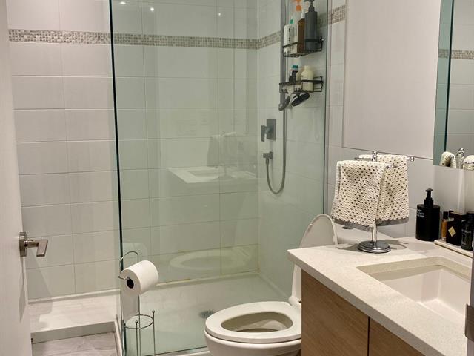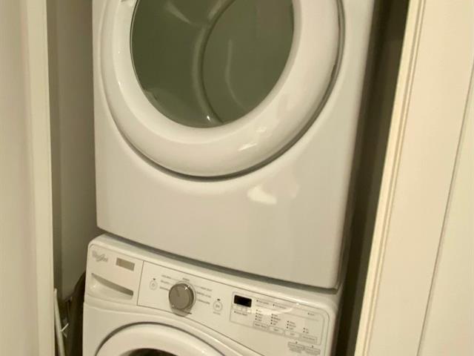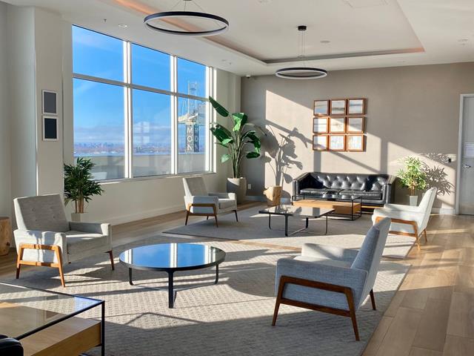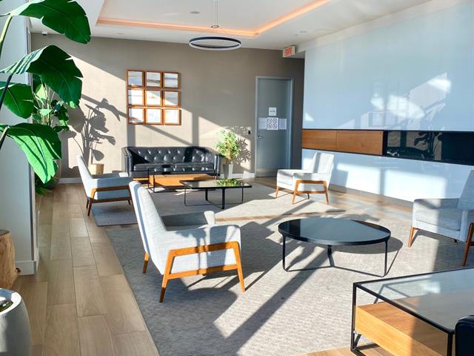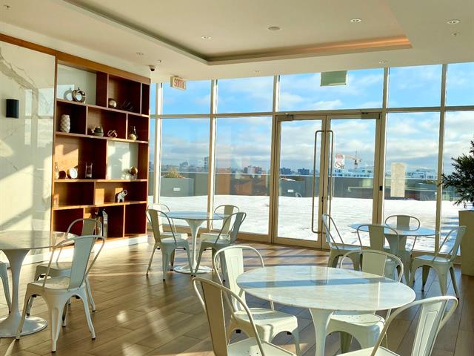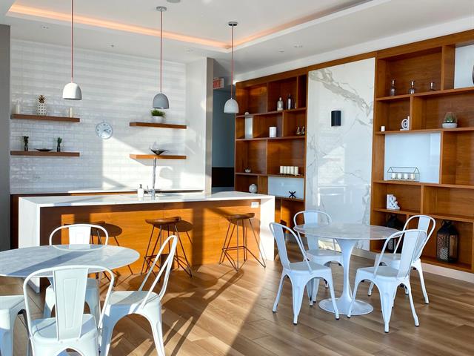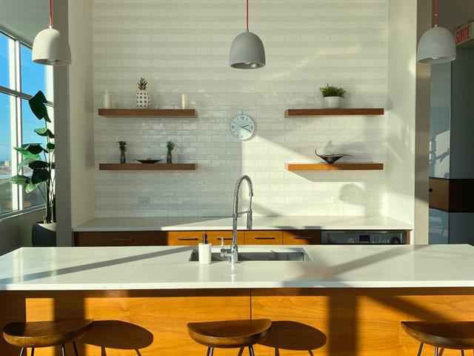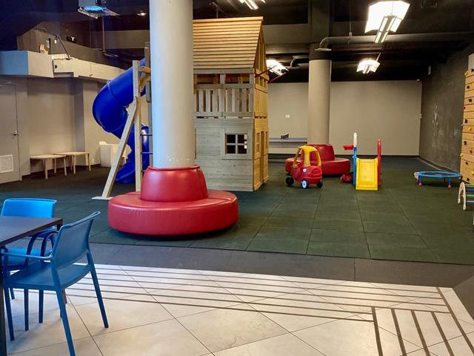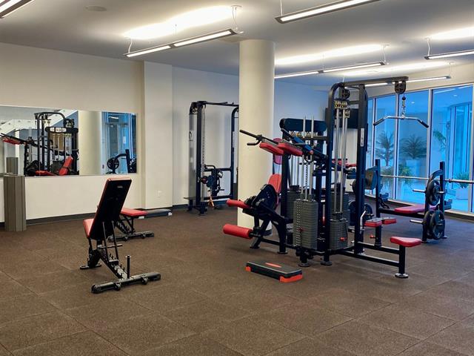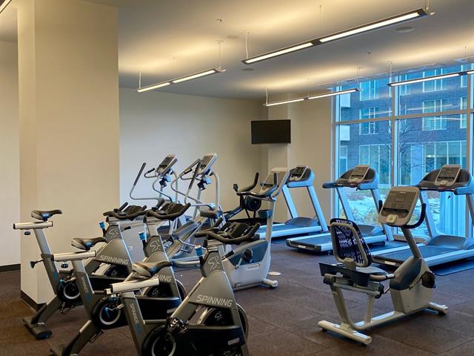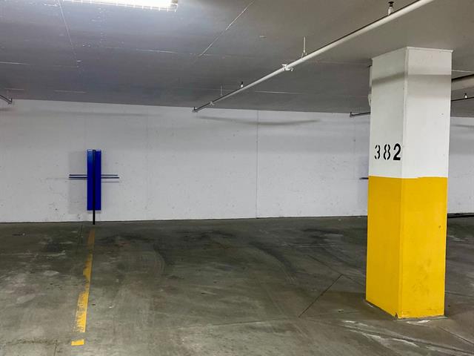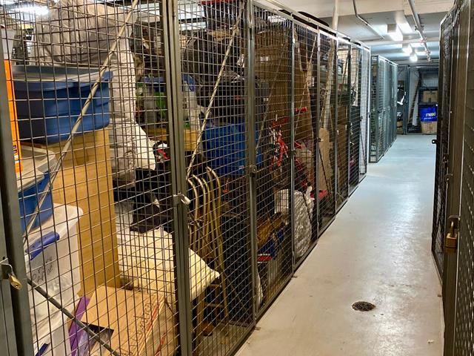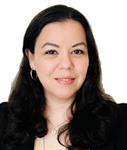Montréal (Côte-des-Neiges, QC H4P0B8
Welcome to #508! This stunning unit boasts an open kitchen and living area, perfect for entertaining. Enjoy privacy in the closed bedroom and relax on your balcony filled with natural sunlight. Spanning 55.90 square meters, it includes one garage parking space and an additional locker. The rooftop terrace features jacuzzi with breathtaking views of Mount Royal. Located in the architecturally striking Rouge 6 project, you'll enjoy over 25,000 sqft of exceptional amenities, including gyms and a playground. Close to all services, public transport, and parks!
Appliances
Welcome to unit #508, where modern living meets exceptional comfort! This beautiful apartment features an open-concept kitchen and living room, providing the ideal space for relaxation and entertainment. The closed bedroom ensures your privacy, making it a serene retreat after a long day. Step outside to your charming balcony, where abundant natural sunlight fills your space, creating a warm and inviting atmosphere.
With a generous area of 55.90 square meters, this unit also includes the convenience of one parking space in the garage and a locker for additional storage.
As part of the stunning Rouge 6 project, you'll be captivated by its striking architecture, which perfectly blends utility with elegance. The buildings are designed not only for comfort and durability but also to enhance the skyline of Le Triangle and the beautiful landscape of Montréal.
One of the highlights of this property is its exceptional common areas, totaling over 25,000 square feet. Experience luxurious relaxation on the rooftop terrace featuring jacuzzi, all while enjoying breathtaking views of Mount Royal. There are also private spaces, a fully equipped gym, a children's playground, and plenty more amenities to enrich your lifestyle throughout the year.
Ideally situated near an array of services and amenities, you'll have easy access to public transportation, highways, schools, and parks.
Don't miss out on the opportunity to call this exceptional space your home. Schedule a viewing today!
| Room | Dimensions | Level | Flooring |
|---|---|---|---|
| Living room | 10.0 x 11.3 P | AU | |
| Dinette | 7.9 x 11.3 P | AU | |
| Kitchen | 8.6 x 8.7 P | AU | |
| Primary bedroom | 8.7 x 11.3 P | AU | |
| Bathroom | 8.7 x 7.6 P | AU |
| Type | Apartment |
|---|---|
| Style | Detached |
| Dimensions | 0x0 |
| Lot Size | 0 |
| Garage | Attached |
|---|---|
| Available services | Balcony/terrace, Common areas, Exercise room, Garbage chute, Indoor pool, Indoor storage space, Roof terrace, Yard |
| Proximity | Cegep, Elementary school, High school, Highway, Park - green area, Public transport |
| Equipment available | Electric garage door, Entry phone, Sauna, Wall-mounted air conditioning |
| Heating energy | Electricity |
| Easy access | Elevator |
| Parking | Garage |
| Pool | Heated, Indoor |
| Sewage system | Municipal sewer |
| Water supply | Municipality |
| Restrictions/Permissions | Pets allowed with conditions, Short-term rentals not allowed, Smoking not allowed |
| Zoning | Residential |
Loading maps...
Loading street view...

