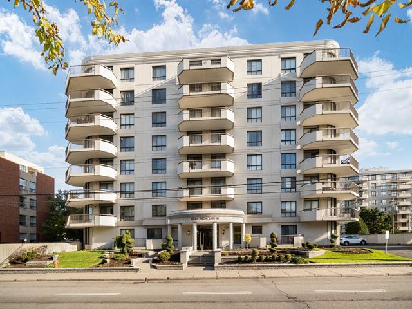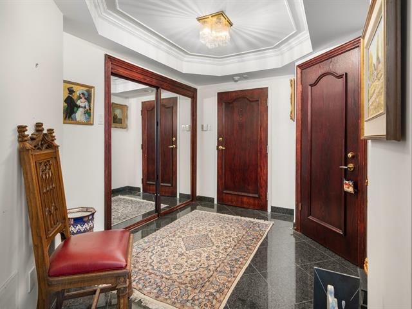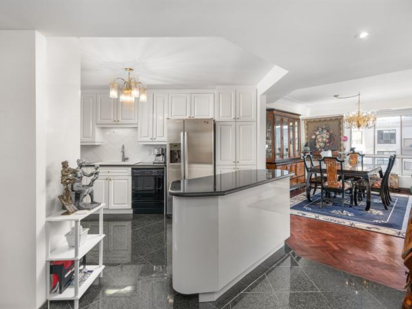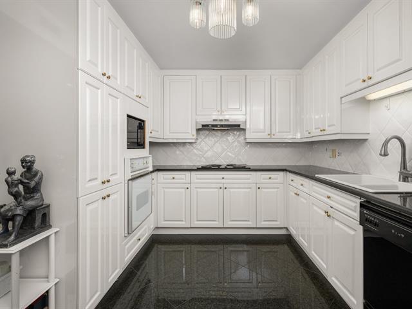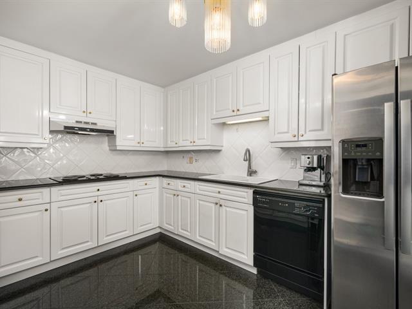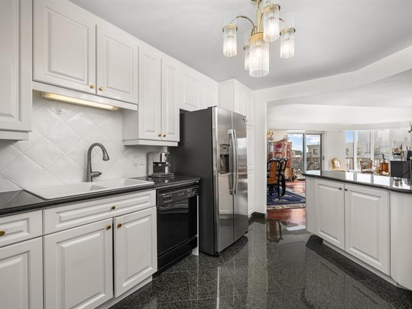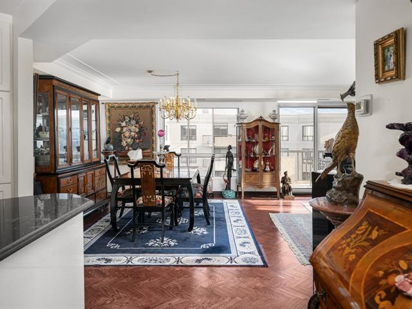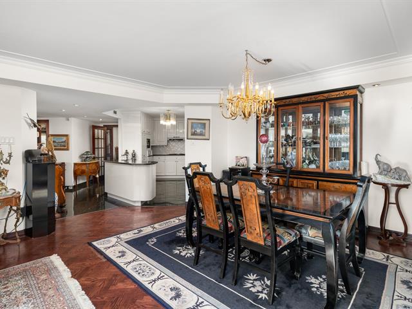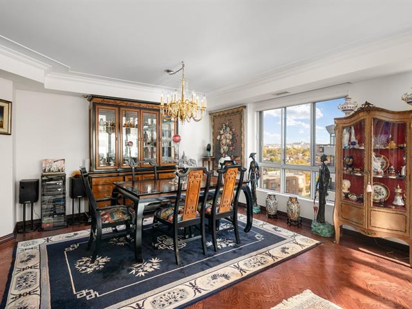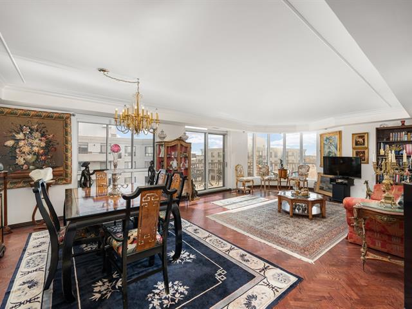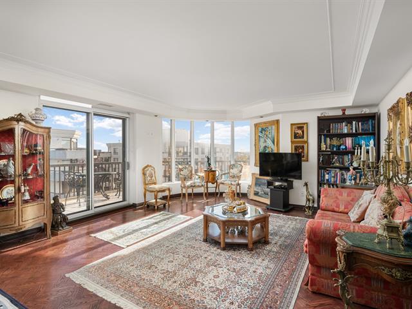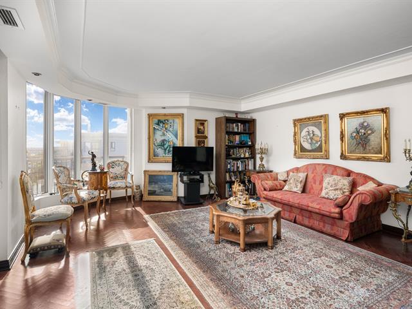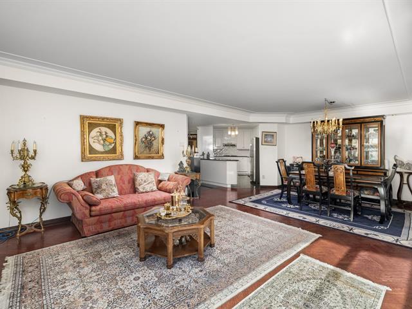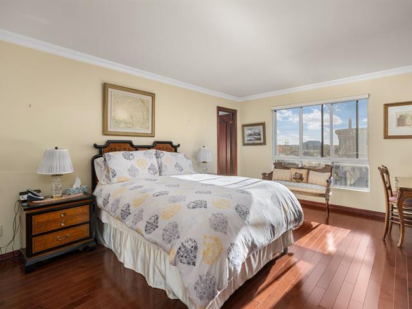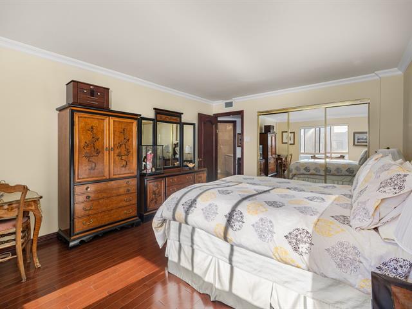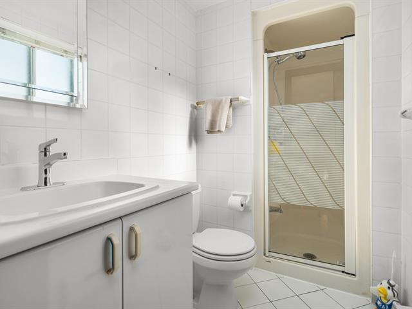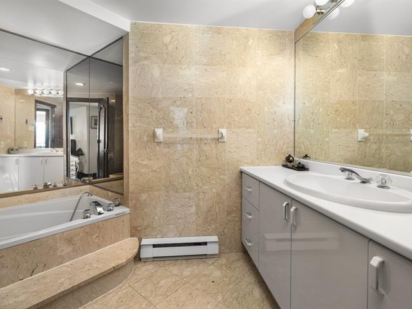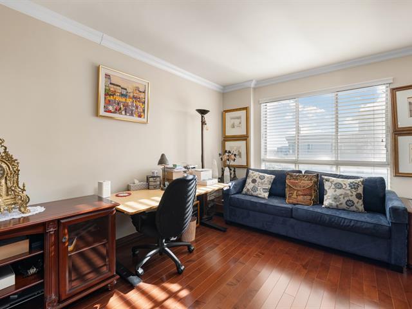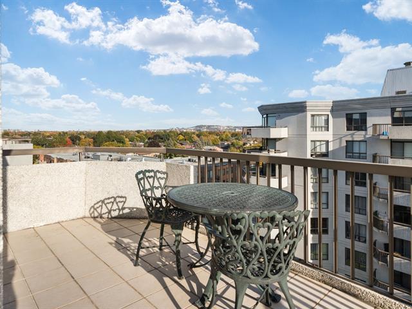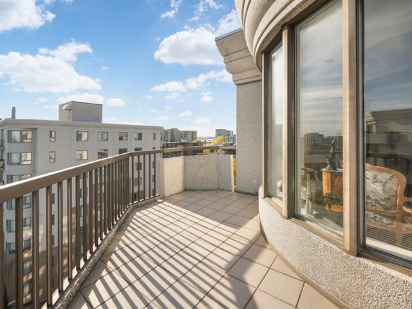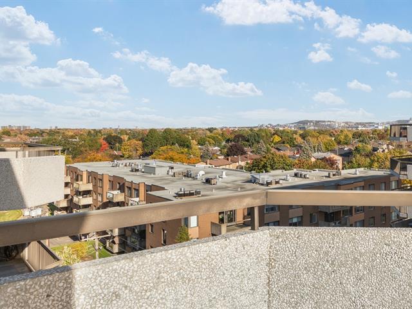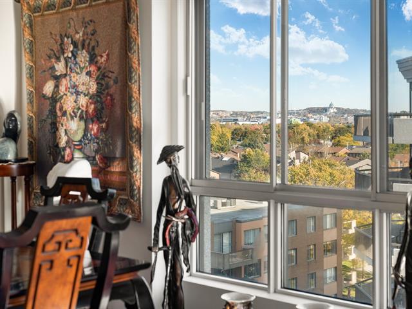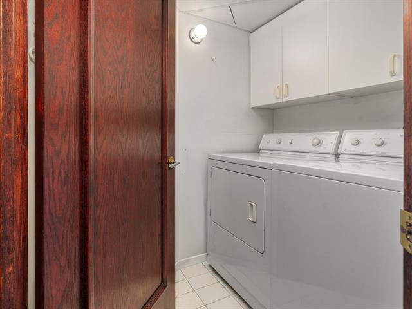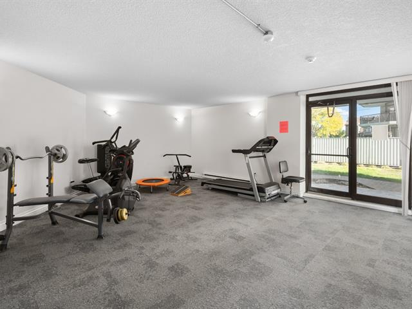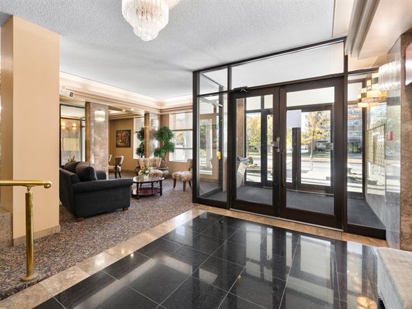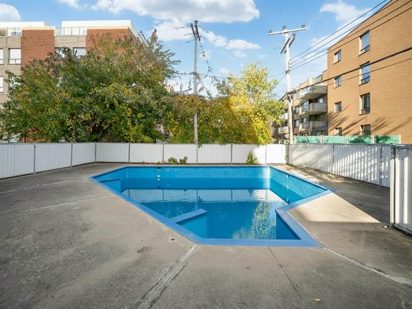Montréal (Saint-Laurent), QC H4R2P3
Welcome to this meticulously maintained, bright 2-bedroom, 2-bathroom, condo in the prestigious Villa Princess III. The exceptionally well-planned layout features an enclosed, spacious vestibule, a kitchen with an island, an ensuite bathroom, and a separate laundry room. High-end finishes include herringbone parquetry, granite flooring, and beautiful wood doors and mouldings, all carefully preserved. Enjoy a large private balcony with views of Mount Royal, 2 storage spaces, and 2 indoor garage spaces in tandem. A must-see!
All Appliances (refrigerator, washer, dryer, oven, cooktop, dishwasher) and window treatments.
Light fixtures
$101,800
$400,100
Originally retained by the developer, this 2-bedroom 2-bathroom condo was designed with extra care and upgraded finishes throughout:
Functional plan * Enclosed entry vestibule * Kitchen with island * Ensuite bathroom * Separate laundry room * Built-in safe
High quality finishes * Herringbone parquetry floors in the living and dining rooms * Black granite floors in the entrance, hallway, and kitchen * Beautiful woodwork including doors, mouldings, and crown mouldings
Outdoor space * Large private balcony with Mount Royal views
Storage and parking: * 2 lockers * 2 indoor parking spaces in tandem
Building amenities * Visitor parking * Sauna * Fitness room * Outdoor pool
Prime location * Quick access to highways 40, 13, 15, and 520 * Bus stop steps away * Proximity to shopping, groceries, daycares, schools, and more!
| Room | Dimensions | Level | Flooring |
|---|---|---|---|
| Other | 12.3 x 7.7 P | AU | Granite |
| Kitchen | 20.2 x 18.5 P | AU | Granite |
| Dining room | 10.9 x 14.7 P | AU | Wood |
| Living room | 14.7 x 15.3 P | AU | Wood |
| Primary bedroom | 16.5 x 12.1 P | AU | Wood |
| Bathroom | 8.3 x 4.8 P | AU | Ceramic tiles |
| Bedroom | 15.5 x 10.5 P | AU | Wood |
| Bathroom | 13.8 x 9.9 P | AU | Granite |
| Laundry room | 6 x 5.7 P | AU | Ceramic tiles |
| Type | Apartment |
|---|---|
| Style | Detached |
| Dimensions | 0x0 |
| Lot Size | 0 |
| Co-ownership fees | $ 5496 / year |
|---|---|
| Municipal Taxes (2024) | $ 2881 / year |
| School taxes (2025) | $ 349 / year |
| Bathroom / Washroom | Adjoining to primary bedroom, Jacuzzi bath-tub |
|---|---|
| Heating system | Air circulation |
| Available services | Bicycle storage area, Exercise room, Garbage chute, Indoor storage space, Outdoor pool, Sauna, Visitor parking |
| Equipment available | Central air conditioning, Central vacuum cleaner system installation, Other, Private balcony |
| Proximity | Daycare centre, Elementary school, High school, Highway, Park - green area, Public transport |
| Heating energy | Electricity |
| Easy access | Elevator |
| Mobility impared accessible | Exterior access ramp |
| Parking | Garage |
| Garage | Heated, Tandem |
| Pool | Inground |
| Sewage system | Municipal sewer |
| Water supply | Municipality |
| Zoning | Residential |
Loading maps...
Loading street view...

