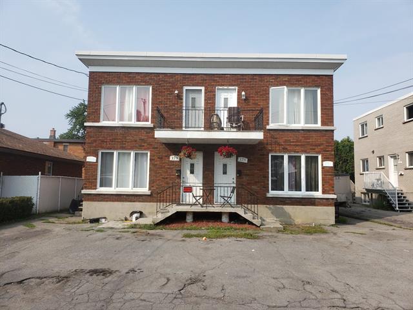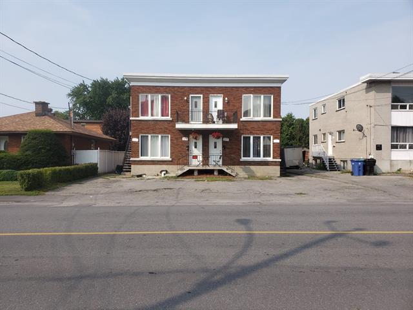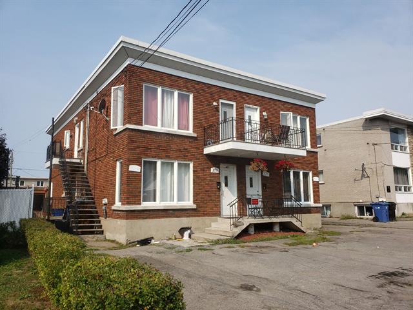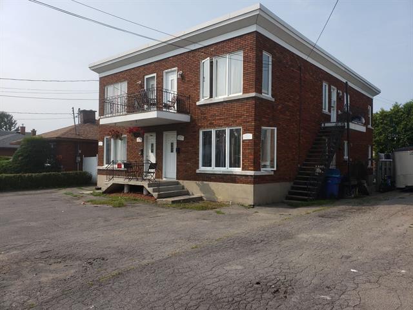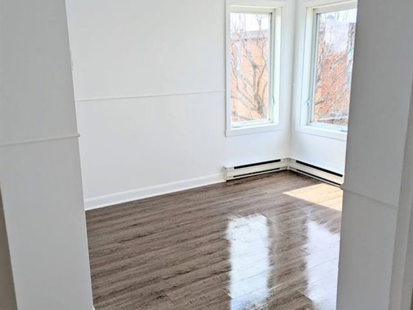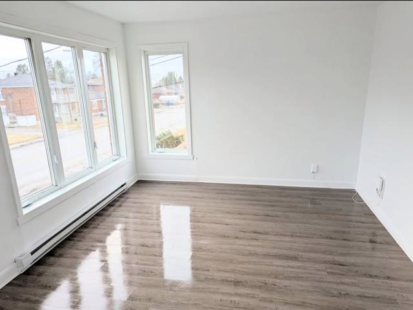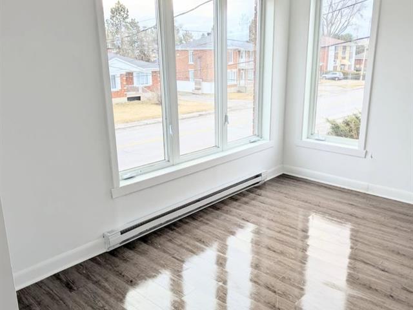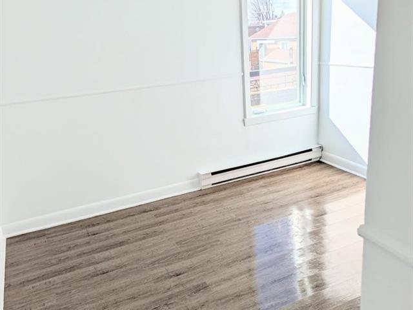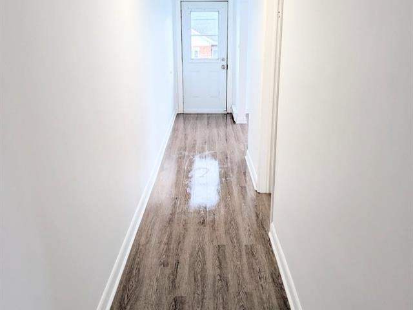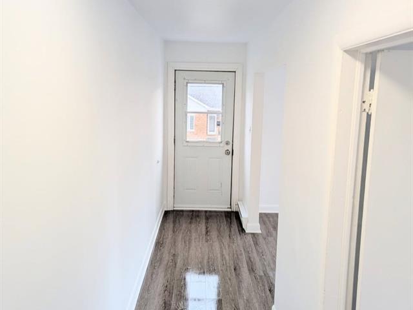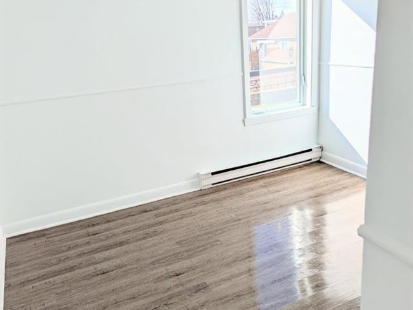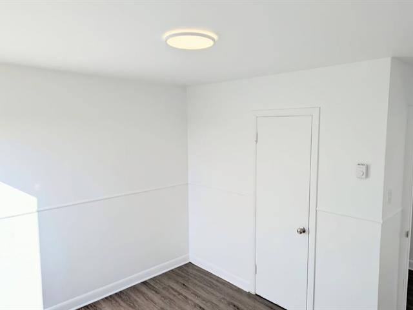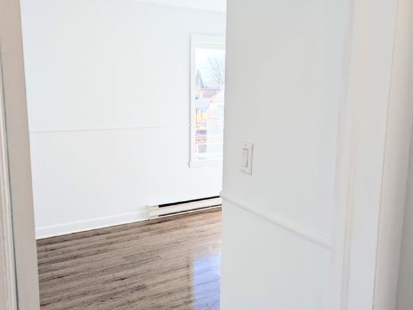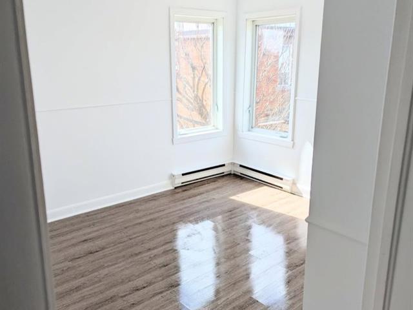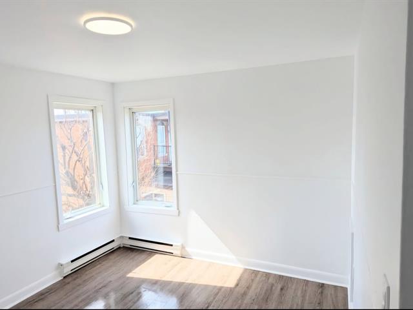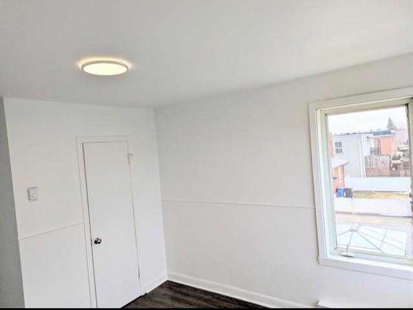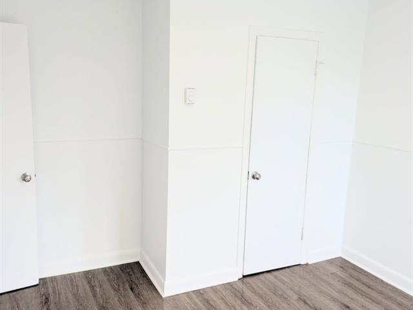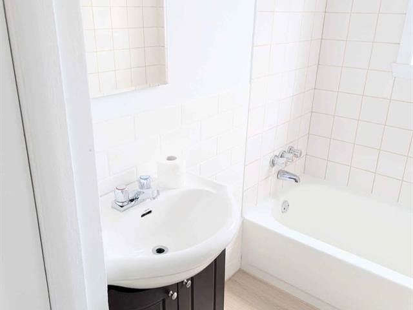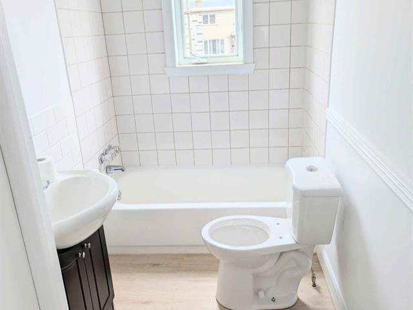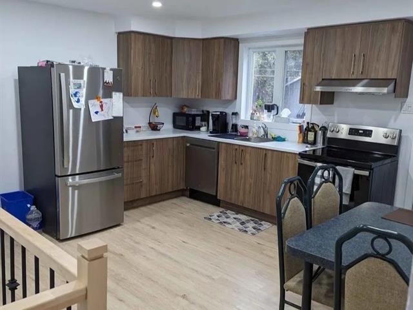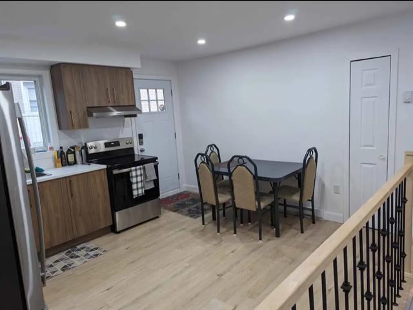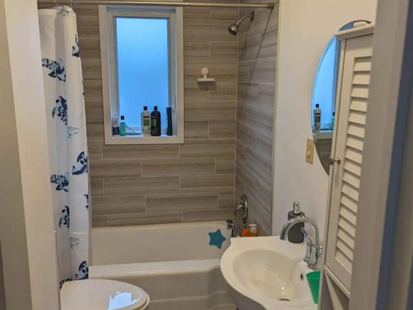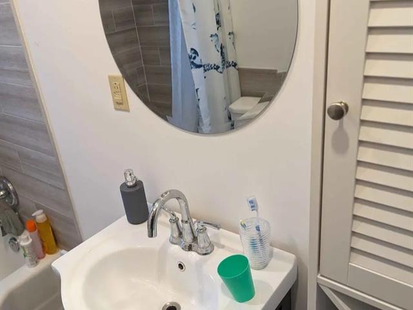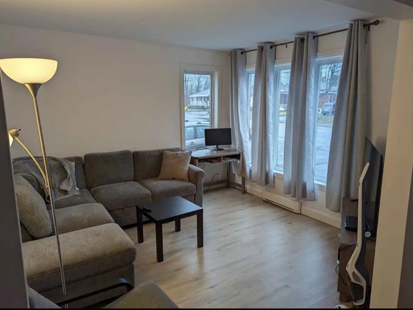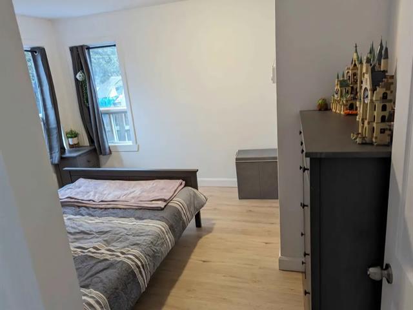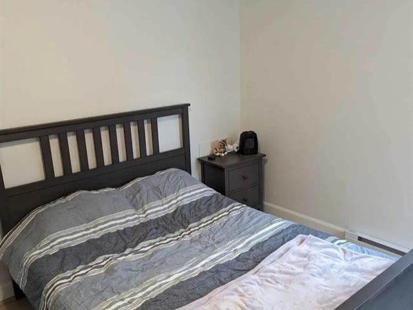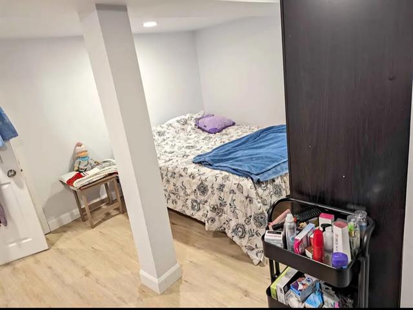Salaberry-de-Valleyfield, QC J6S4L1
Opportunity to acquire an ideally located quadruplex, perfect for investors or homeowners looking to maximize their income. With its impeccable maintenance and potential for improvement, this quadruplex represents a golden opportunity for savvy investors or homeowners seeking profitability and stability. A major advantage of this building is access to the basement, which significantly increases the available rental space, offering significant potential to optimize income. Three of the four units have been completely renovated, with modern kitchens, updated bathrooms, and quality finishes, ensuring immediate appeal and minimal maintenance.
Any furniture or appliances included in the leases
Excluded from the sale are the personal effects of the tenants, tools belonging to the owner or the janitor.
$63,100
$312,700
| Room | Dimensions | Level | Flooring |
|---|---|---|---|
| Living room | 11.4 x 11.5 P | Ground Floor | Floating floor |
| Living room | 11.4 x 11.5 P | 2nd Floor | Floating floor |
| Bedroom | 11.1 x 9.5 P | Ground Floor | Floating floor |
| Bedroom | 9.5 x 11.1 P | 2nd Floor | Floating floor |
| Kitchen | 14.7 x 11.8 P | Ground Floor | Floating floor |
| Kitchen | 14.7 x 11.8 P | 2nd Floor | Floating floor |
| Primary bedroom | 10.5 x 12.10 P | Ground Floor | Floating floor |
| Primary bedroom | 10.5 x 12.10 P | 2nd Floor | Floating floor |
| Bathroom | 8.6 x 4.10 P | Ground Floor | Floating floor |
| Bathroom | 8.6 x 4.10 P | 2nd Floor | Ceramic tiles |
| Storage | 31.3 x 15.1 P | Basement | Floating floor |
| Type | Quadruplex |
|---|---|
| Style | Detached |
| Dimensions | 16.18x10.38 M |
| Lot Size | 450.6 MC |
| Municipal Taxes (2025) | $ 5183 / year |
|---|---|
| School taxes (2025) | $ 295 / year |
| Basement | 6 feet and over, Unfinished |
|---|---|
| Driveway | Asphalt, Double width or more |
| Proximity | Bicycle path, Cegep, Daycare centre, Elementary school, Golf, High school, Highway, Hospital, Park - green area, Public transport |
| Siding | Brick |
| Heating system | Electric baseboard units |
| Heating energy | Electricity |
| Topography | Flat |
| Sewage system | Municipal sewer |
| Water supply | Municipality |
| Parking | Outdoor |
| Zoning | Residential |
Loading maps...
Loading street view...

