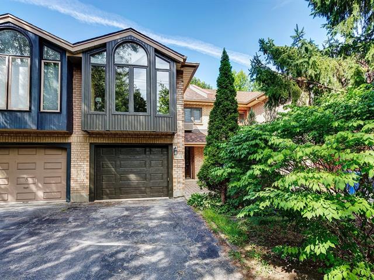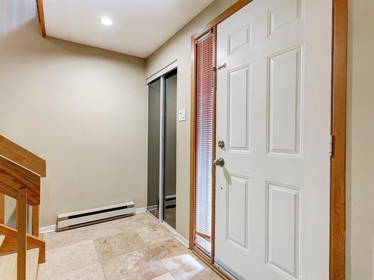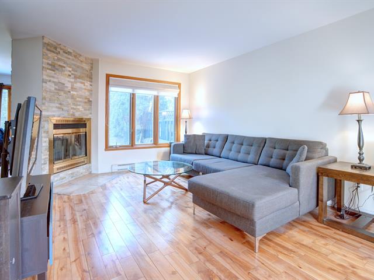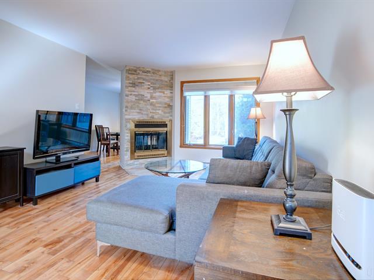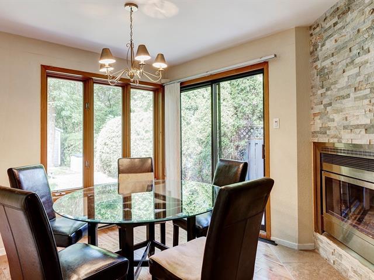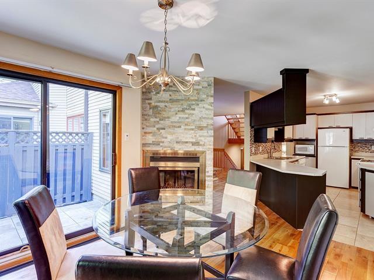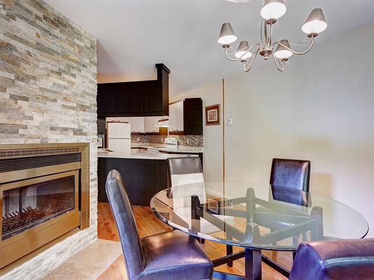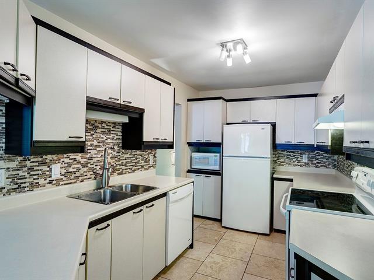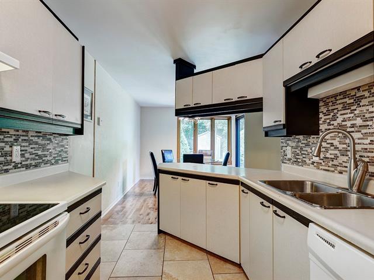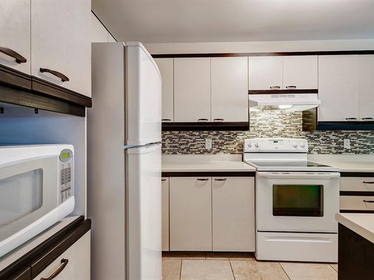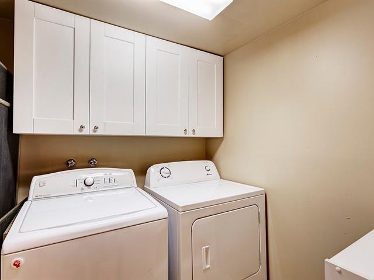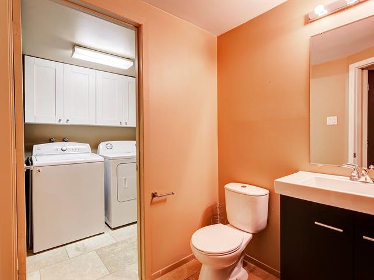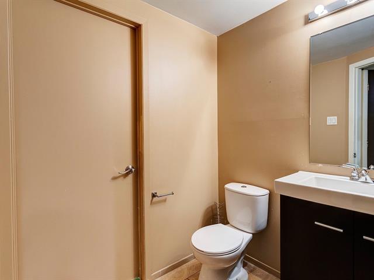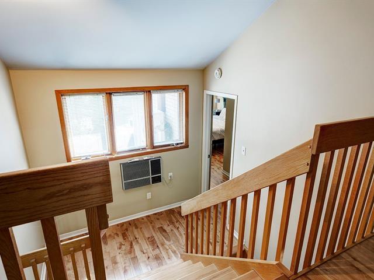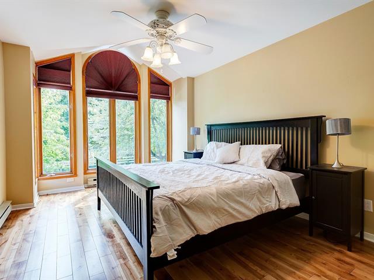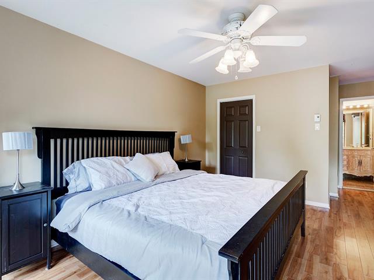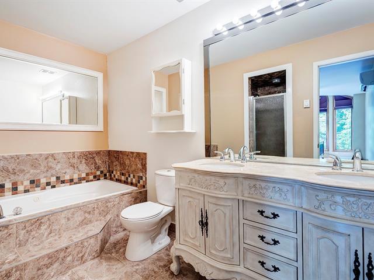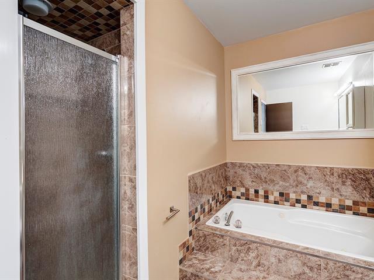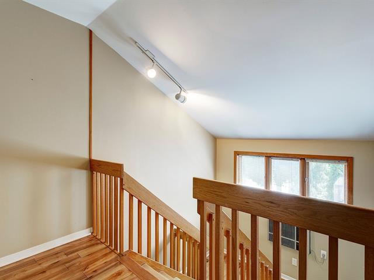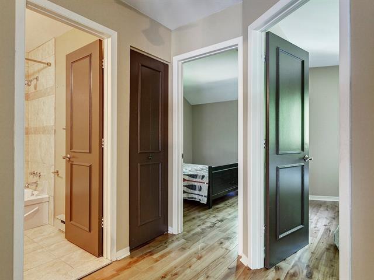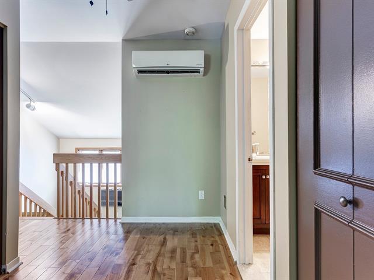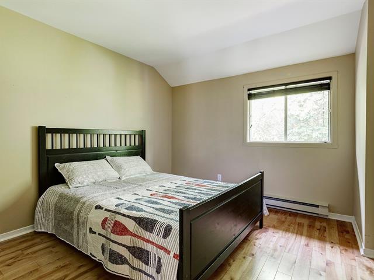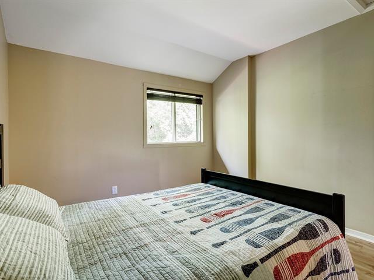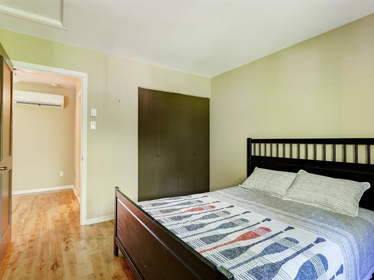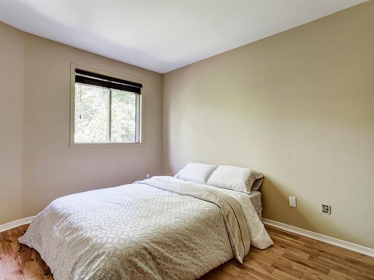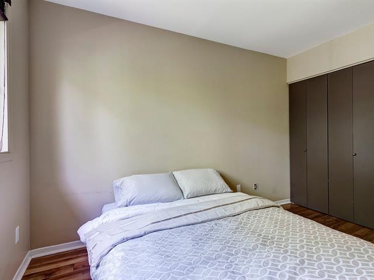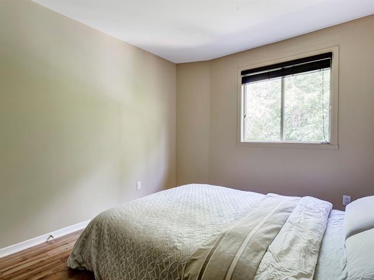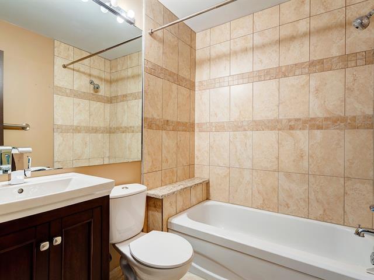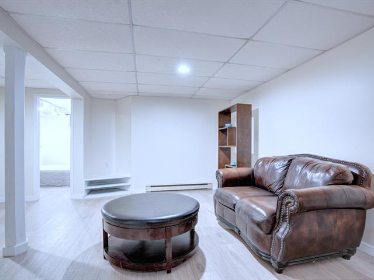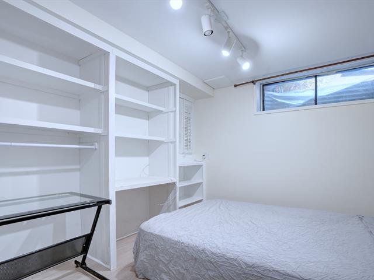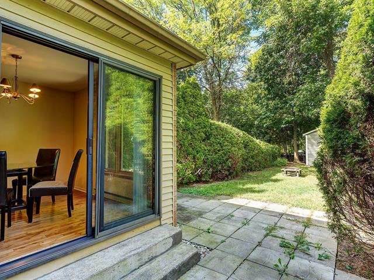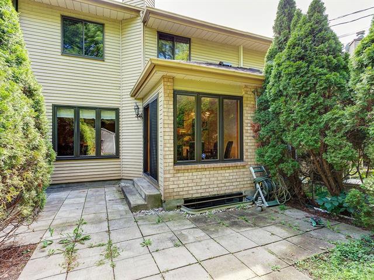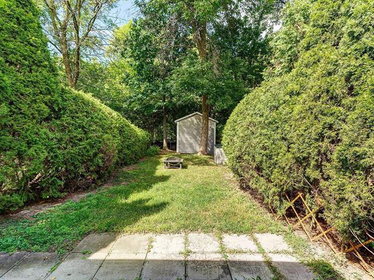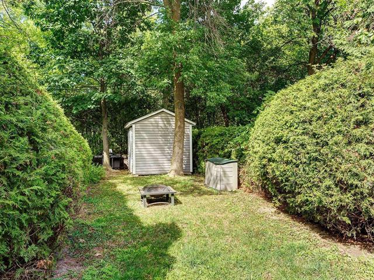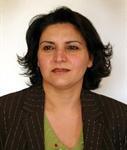Beaconsfield, QC H9W2E1
*Excellent Location* Very Bright and Spacious attached cottage with single Garage, 3+1 Bedrooms, 2+1 Bathrooms, Master bedroom with Ensuite bathroom and separate shower, Hardwood floors throughout main floor and second floor, few minutes walking distance to Beaconsfield train station, close to all Amenities: Private and Public Elementary schools and High schools, Daycares, Parks, HWY 20 & 40, REM, Public transportations, Shopping.
Fridge, Stove, Dishwasher, Washer, Dryer, Two Wall-mounted A/C, Lights and Fixtures, Blinds, Cabana.
$151,500
$411,700
This house is perfectly situated within walking distance to the Beaconsfield train station, and with easy access to both major highways 20 & 40. Families with young children will benefit from a selection of excellent schools: -Felix Leclerc French High School -Kuper Academy (Preschool, Elementary and High School) -Christmas Park Elementary School -Sherbrooke Academy Elementary School
| Room | Dimensions | Level | Flooring |
|---|---|---|---|
| Hallway | 3.6 x 11.6 P | Ground Floor | Ceramic tiles |
| Living room | 17 x 11.6 P | Ground Floor | Wood |
| Dining room | 11.9 x 10.4 P | Ground Floor | Ceramic tiles |
| Kitchen | 15 x 7.6 P | Ground Floor | Ceramic tiles |
| Washroom | 5.5 x 5.5 P | Ground Floor | Ceramic tiles |
| Laundry room | 5.5 x 6.10 P | Ground Floor | Ceramic tiles |
| Primary bedroom | 15.6 x 10 P | 2nd Floor | Wood |
| Bathroom | 7.5 x 10 P | 2nd Floor | Ceramic tiles |
| Bedroom | 12 x 9.3 P | 3rd Floor | Wood |
| Bedroom | 11 x 10.2 P | 3rd Floor | Wood |
| Bathroom | 5.11 x 7.11 P | 3rd Floor | Ceramic tiles |
| Playroom | 16.10 x 12.4 P | Basement | Floating floor |
| Bedroom | 10.6 x 9 P | Basement | Floating floor |
| Type | Two or more storey |
|---|---|
| Style | Attached |
| Dimensions | 16.38x6.57 M |
| Lot Size | 298.4 MC |
| Water taxes (2024) | $ 425 / year |
|---|---|
| Municipal Taxes (2025) | $ 3663 / year |
| School taxes (2025) | $ 422 / year |
| Basement | 6 feet and over, Finished basement |
|---|---|
| Bathroom / Washroom | Adjoining to primary bedroom, Seperate shower |
| Driveway | Asphalt |
| Roofing | Asphalt shingles |
| Proximity | Bicycle path, Cegep, Daycare centre, Elementary school, High school, Highway, Hospital, Park - green area, Public transport, Réseau Express Métropolitain (REM) |
| Heating system | Electric baseboard units |
| Equipment available | Electric garage door, Wall-mounted air conditioning, Wall-mounted heat pump |
| Heating energy | Electricity |
| Garage | Fitted, Heated, Single width |
| Topography | Flat |
| Parking | Garage, Outdoor |
| Landscaping | Land / Yard lined with hedges |
| Sewage system | Municipal sewer |
| Water supply | Municipality |
| Foundation | Poured concrete |
| Zoning | Residential |
| Rental appliances | Water heater |
| Hearth stove | Wood fireplace |
Loading maps...
Loading street view...

