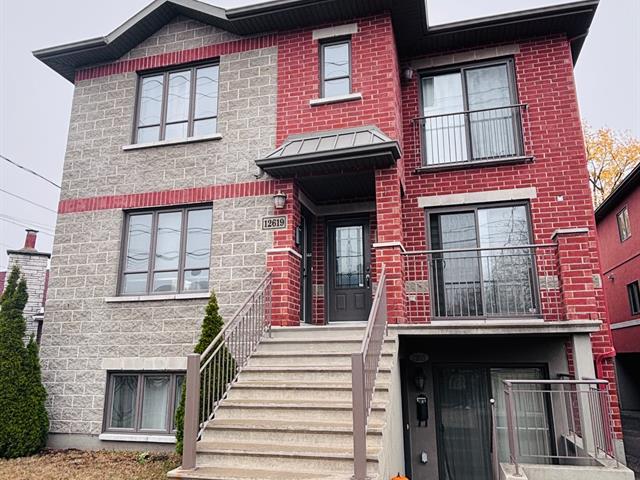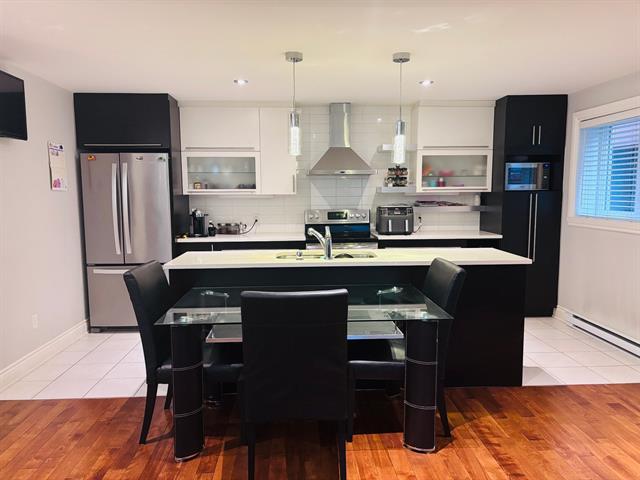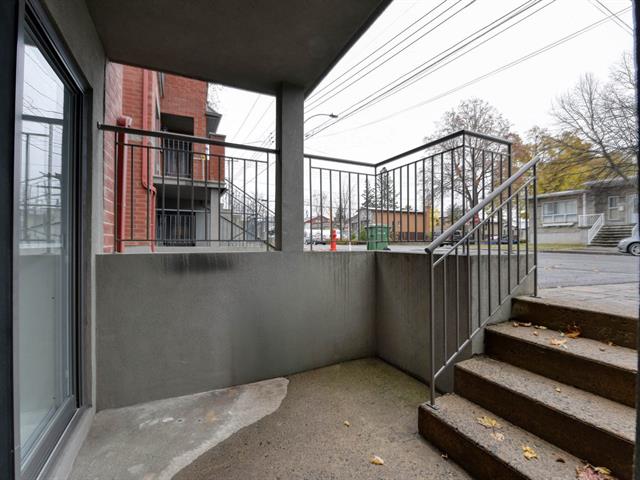Montréal (Rivière-des-Prairies, QC H1E1Z3
Bright 2-bedroom condo offering 889 sq. ft. of comfortable living space in a quiet area of Rivière-des-Prairies. Open-concept layout with spacious living/dining area, functional kitchen, and private balcony. Features in-unit laundry and outdoor storage. Well-maintained and ideal for first-time buyers or investors. Close to parks, schools, public transit, and amenities. Sold without legal warranty, at buyer's risk and peril.
Bed, mattress, and blinds in the master bedroom; sectional sofa and blinds in the living room; kitchen table with four chairs and blinds; appliances (stove, refrigerator, dishwasher, microwave, washer, and dryer).
Wall mounted televisions, all curtains and personal belongings
$46,500
$281,600
Charming 2-Bedroom Condo in a Peaceful Residential Area! Welcome to 12615 26e Avenue, a beautifully maintained condo located in the sought-after neighborhood of Rivière-des-Prairies, known for its tranquility, green spaces, and easy access to services. This inviting property combines comfort, functionality, and affordability -- perfect for first-time buyers, professionals, or anyone seeking a calm urban retreat. Property Highlights: * Spacious layout -- approximately 889 ft² with an open-concept living and dining area that maximizes natural light. * Two well-sized bedrooms offering ample closet space. * Modern kitchen with quality finishes and generous storage. * Full bathroom including laundry area for washer/dryer. * Private balcony -- ideal for morning coffee or evening relaxation. * Wall-mounted air conditioner ensuring comfort. Location Benefits: *Close to schools, parks, grocery stores, and public transportation. *Easy access to major roads, including Boulevard Gouin and Highway 25. *Quiet, family-friendly street with nearby walking paths and green spaces. Don't miss this opportunity to own a charming and affordable condo in a desirable Montreal neighborhood. Presently rented until March 31, 2026. Schedule a visit today and discover all that this property has to offer!
| Room | Dimensions | Level | Flooring |
|---|---|---|---|
| Kitchen | 16.2 x 7.9 P | Ground Floor | Ceramic tiles |
| Living room | 15 x 19 P | Ground Floor | Wood |
| Primary bedroom | 13 x 12 P | Ground Floor | Wood |
| Bedroom | 10 x 11 P | Ground Floor | Wood |
| Bathroom | 9.6 x 6 P | Ground Floor | Ceramic tiles |
| Other | 3 x 4 P | Ground Floor | Ceramic tiles |
| Type | Apartment |
|---|---|
| Style | Detached |
| Dimensions | 0x0 |
| Lot Size | 0 |
| Energy cost | $ 920 / year |
|---|---|
| Co-ownership fees | $ 1800 / year |
| Municipal Taxes (2025) | $ 1891 / year |
| School taxes (2025) | $ 220 / year |
| Window type | Crank handle |
|---|---|
| Proximity | Daycare centre, Elementary school, Highway, Park - green area |
| Heating system | Electric baseboard units |
| Heating energy | Electricity |
| Landscaping | Landscape |
| Sewage system | Municipal sewer |
| Water supply | Municipality |
| Equipment available | Partially furnished, Private balcony, Ventilation system, Wall-mounted air conditioning |
| Restrictions/Permissions | Pets allowed with conditions |
| Windows | PVC |
| Zoning | Residential |
Loading maps...
Loading street view...


















