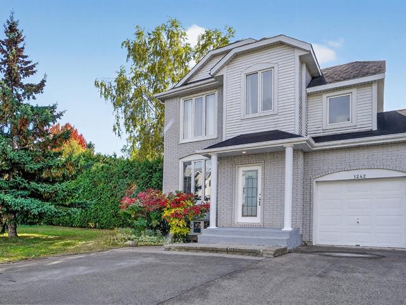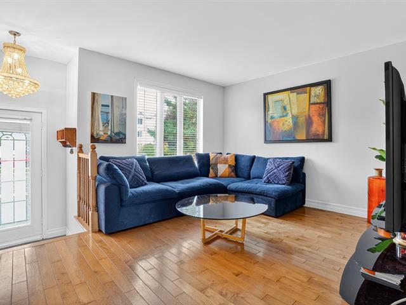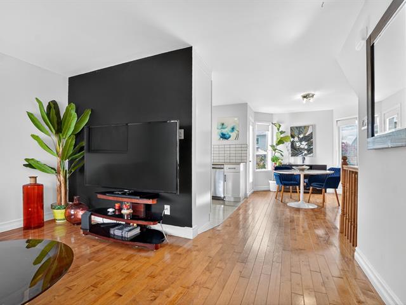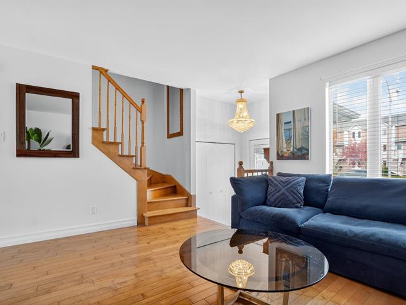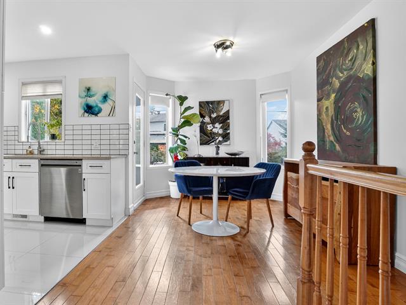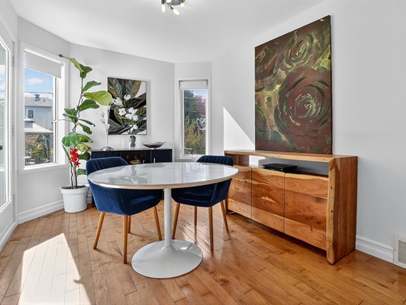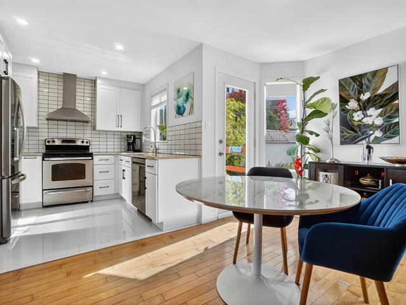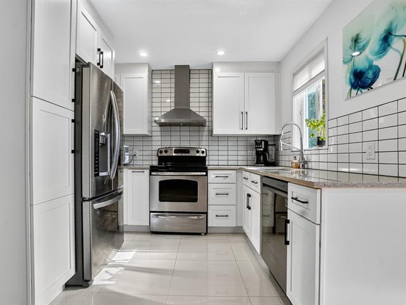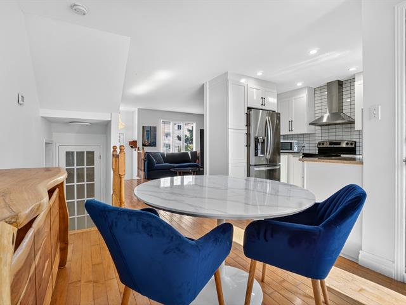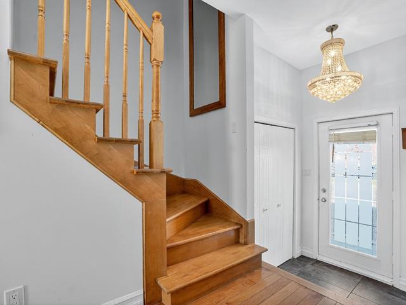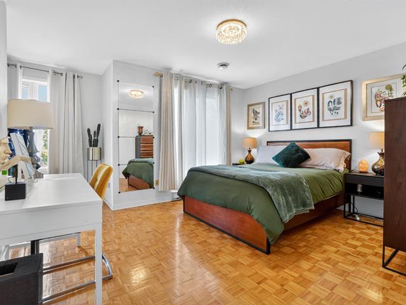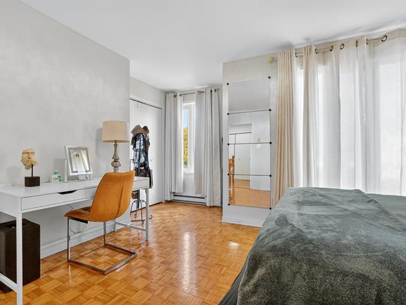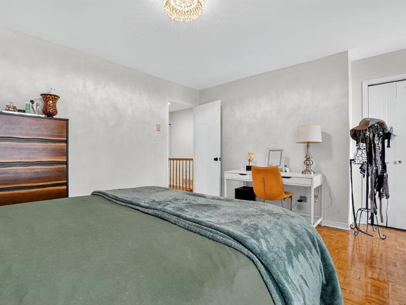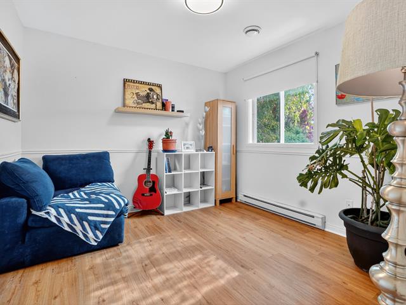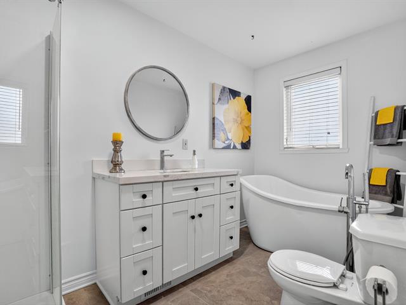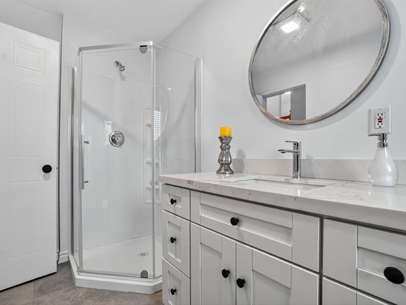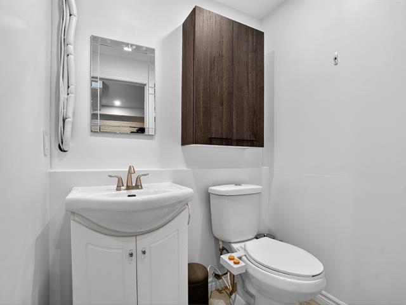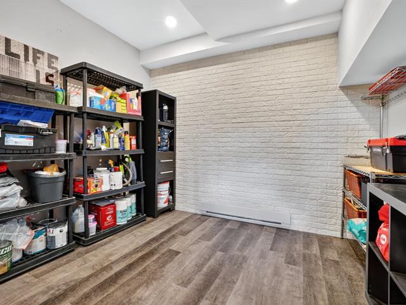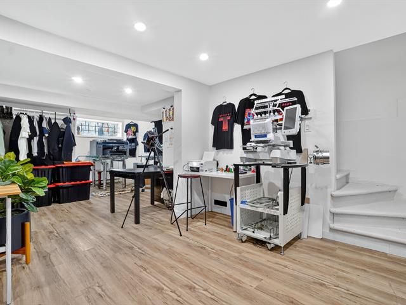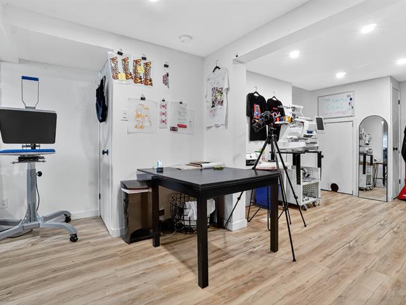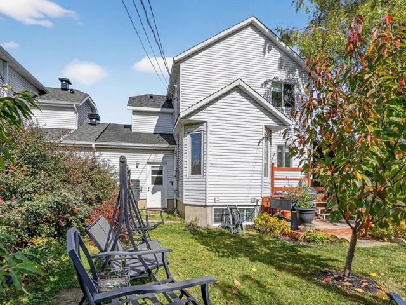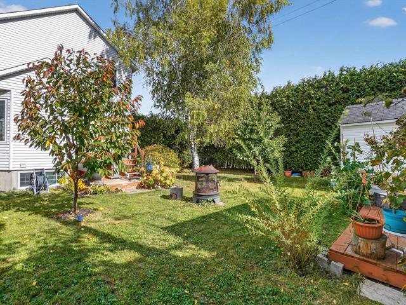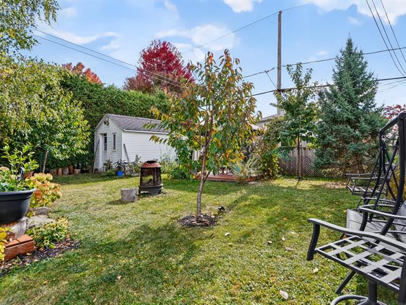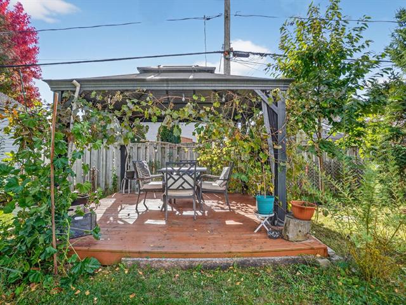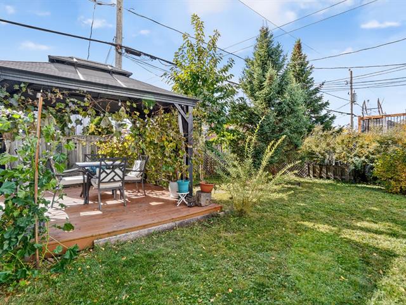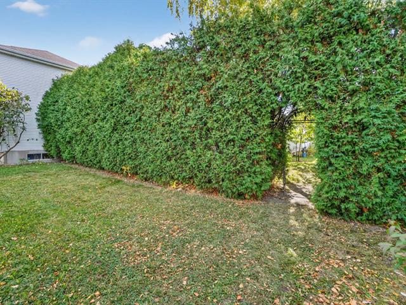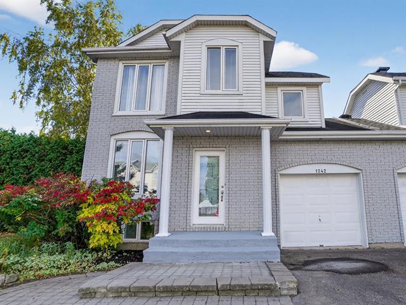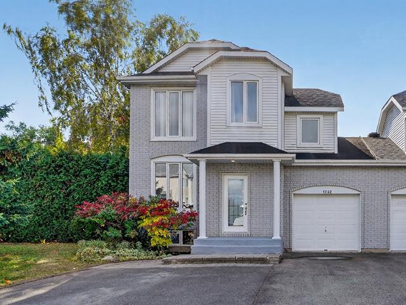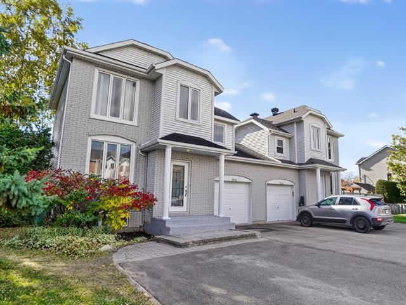Chambly, QC J3L5N4
Sold
Charming semi-detached cottage in the heart of Chambly, located close to schools, parks, public transit, and essential services. Sitting on a large 5,600 SQFT lot, this property boasts a great backyard with mature perennials and tall hedges for added privacy.Enjoy abundant natural light throughout the home. The kitchen & bathroom are fully renovated and the garage is converted into a powder room and versatile space, perfect as a den or home office. Fully finished basement adds extra living space. A rare find--book your visit today!
fridge, stove, dishwasher, washer, dryer, all light fixtures, all window coverings, gazebo, shed, hot-water tank (2024)
Owner's personal belongings and furnishings, equipment & machinery in the basement
$138,100
$306,200
This well-maintained property offers a blend of tasteful renovations, modern comfort, and outdoor charm.
Interior features: -Cottage attached only at the garage wall--offering more privacy and independence. -Renovated kitchen with white cabinetry, granite countertops, subway-tiled backsplash, and large ceramic flooring. -Renovated family bathroom with stand-alone soaking tub, contemporary vanity, and separate corner shower. -Garage converted into a powder room and a flexible space that can be used as a den, office, or guest area. -Finished basement provides additional living space, ideal for a family room, gym, or play area.
Exterior features: -Spacious 5,600 SQFT lot. -Backyard with mature perennial landscaping. -Three sweet cherry trees, raspberry and blueberry bushes, and a grapevine--a dream for gardening and nature lovers. -Tall hedges offer excellent privacy for relaxing or entertaining outdoors.
Location: -Ideally situated near schools, daycares, parks, bike paths, public transit, and essential services. -Easy access to major roads for commuting.
A truly turnkey property offering flexibility, space, and privacy--all in a sought-after Chambly neighbourhood.
| Room | Dimensions | Level | Flooring |
|---|---|---|---|
| Hallway | 5.3 x 4.7 P | Ground Floor | Ceramic tiles |
| Living room | 12.3 x 10.0 P | Ground Floor | Wood |
| Kitchen | 9.5 x 8.5 P | Ground Floor | Ceramic tiles |
| Dining room | 15.0 x 9.6 P | Ground Floor | Wood |
| Bathroom | 12.0 x 6.0 P | 2nd Floor | Ceramic tiles |
| Primary bedroom | 13.9 x 11.5 P | 3rd Floor | Parquetry |
| Bedroom | 10.5 x 10.3 P | 3rd Floor | Floating floor |
| Den | 13.0 x 10.6 P | AU | Flexible floor coverings |
| Washroom | 5.3 x 4.4 P | AU | Ceramic tiles |
| Family room | 16.2 x 11.5 P | Basement | Floating floor |
| Playroom | 13.3 x 11.6 P | Basement | Floating floor |
| Type | Two or more storey |
|---|---|
| Style | Semi-detached |
| Dimensions | 23.7x29.8 P |
| Lot Size | 5621 PC |
| Energy cost | $ 2210 / year |
|---|---|
| Municipal Taxes (2025) | $ 2761 / year |
| School taxes (2025) | $ 338 / year |
| Basement | 6 feet and over, Finished basement |
|---|---|
| Heating system | Air circulation, Electric baseboard units |
| Windows | Aluminum, PVC |
| Driveway | Asphalt |
| Roofing | Asphalt shingles |
| Proximity | Bicycle path, Daycare centre, Elementary school, High school, Highway, Park - green area, Public transport |
| Siding | Brick |
| Equipment available | Central heat pump |
| Window type | Crank handle, Sliding |
| Heating energy | Electricity |
| Landscaping | Fenced |
| Topography | Flat |
| Sewage system | Municipal sewer |
| Water supply | Municipality |
| Parking | Outdoor |
| Foundation | Poured concrete |
| Zoning | Residential |
| Bathroom / Washroom | Seperate shower |
Loading maps...
Loading street view...

