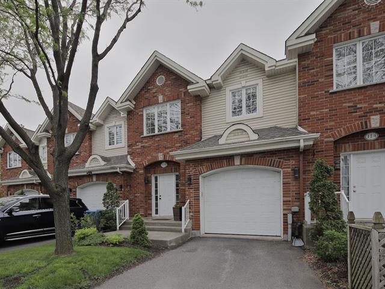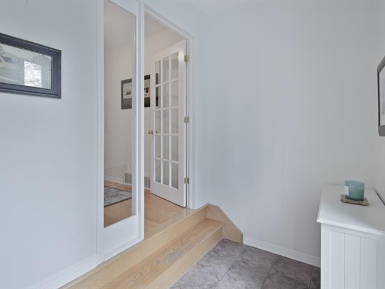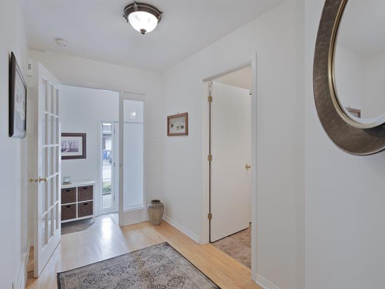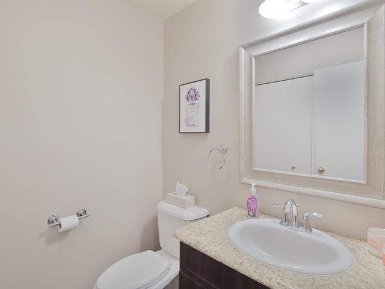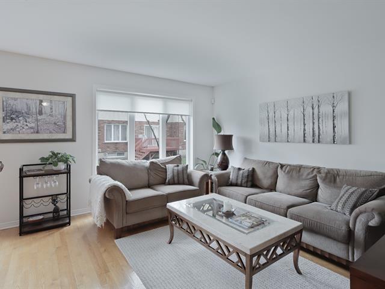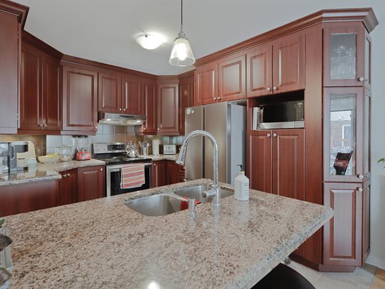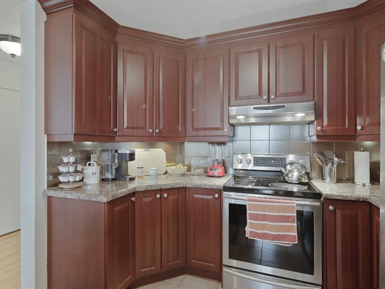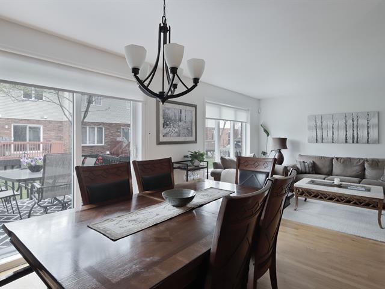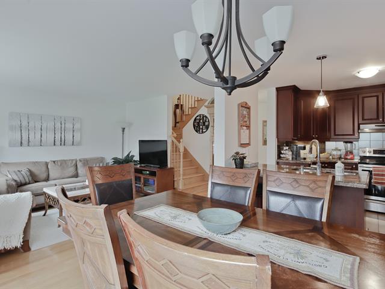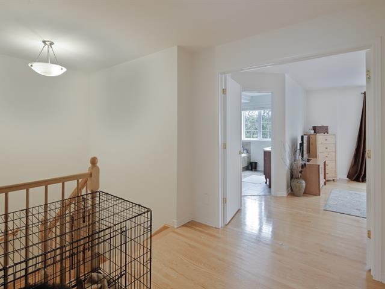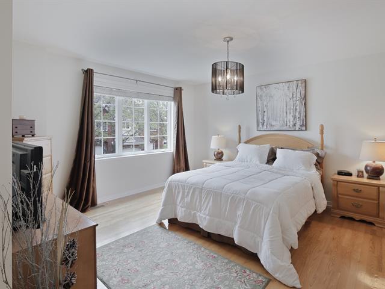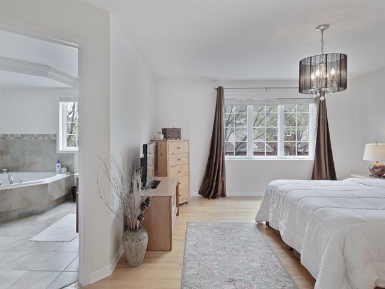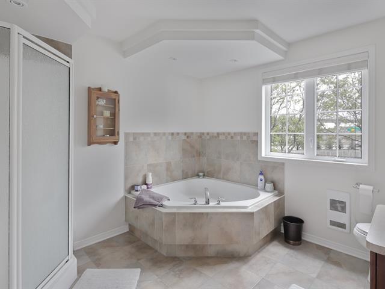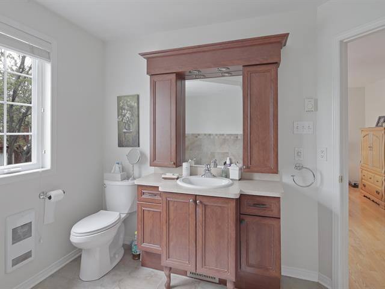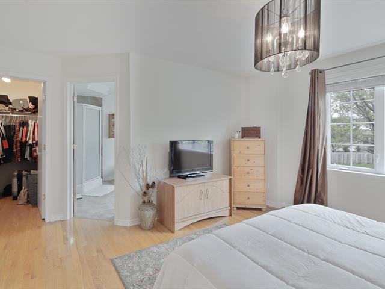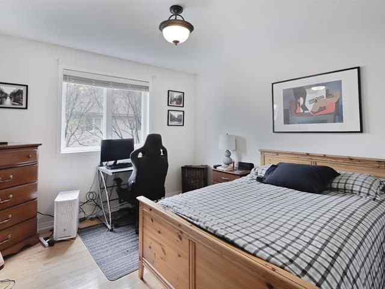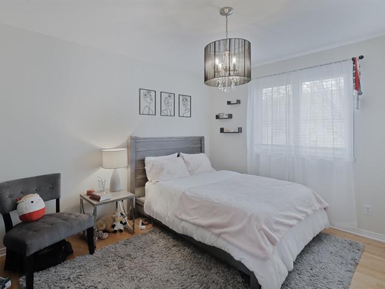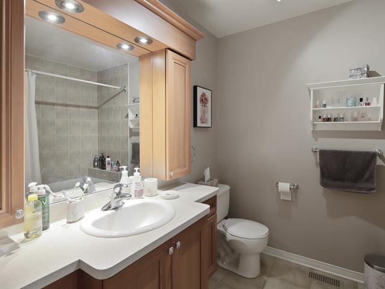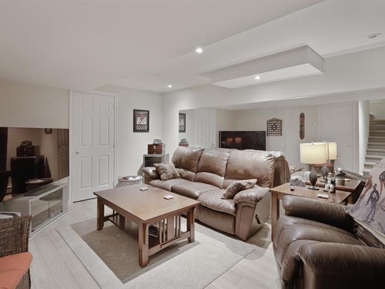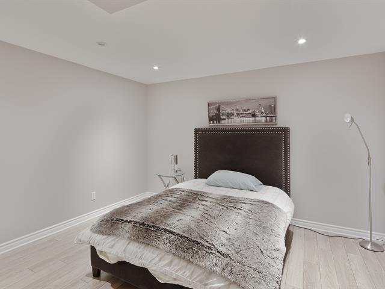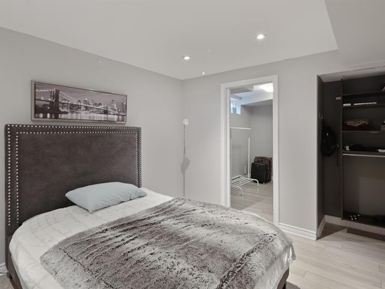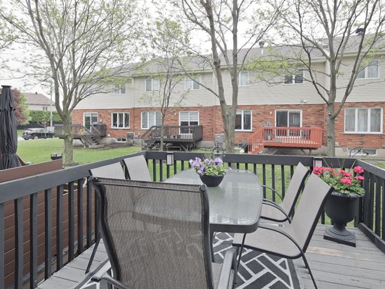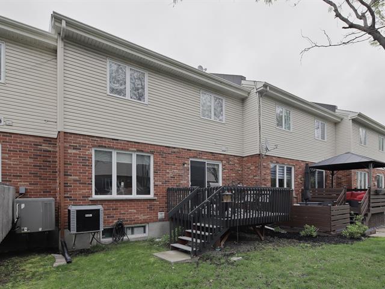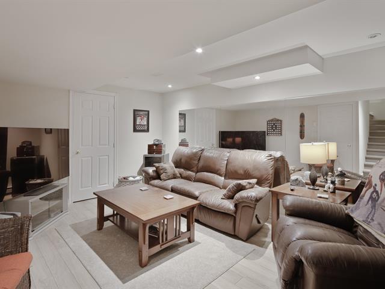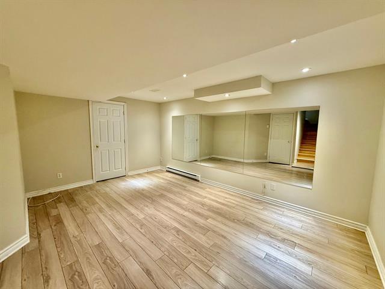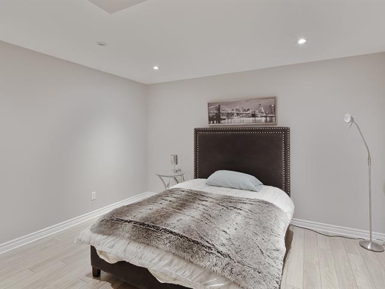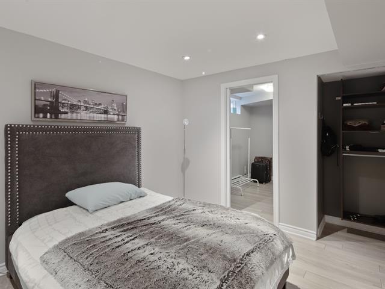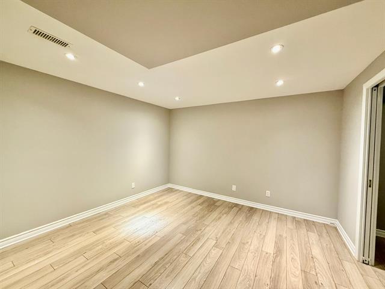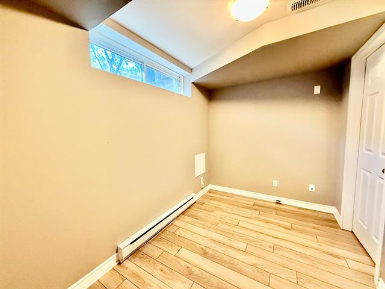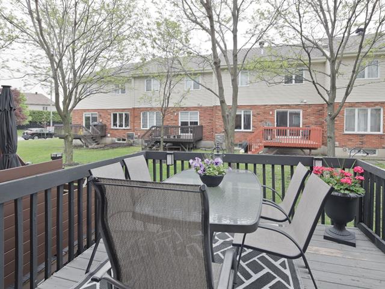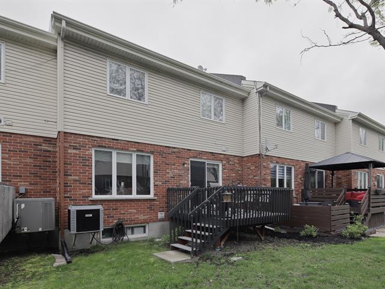Kirkland, QC H9J4C8
Charming and Spacious Townhouse in Kirkland -- Move-In Ready! Welcome to this well-maintained 2-storey townhouse, built in 2006, located in a sought-after area of Kirkland. This bright and inviting property offers 4 bedrooms, 2 full bathrooms, and 1 powder room, perfect for families or professionals looking for comfort and space. You'll be impressed by the beautiful hardwood floors throughout the main and second levels. The finished basement adds valuable living space with a large family room and an additional bedroom--ideal for guests, a home office, or recreation. Move-in condition -- a must-see!
Stove, refrigerator, washer, dryer, dishwasher. Lawn maintenance and snow removal are included.
Electricity, Heating, Hot Water Tank Rental, Utilities (Phone, Internet, Cable, or Satellite), Alarm Systems, Snow Removal (Stairs), and Water Consumption Tax.Furnace system air filter change.
Features and Benefits: * Plan Private Portion Area 2,179.69 sqft. * Spacious bedrooms * Walk-in closet in the primary bedroom * Ensuite in the primary bedroom * Hardwood floors throughout * Central heat pump + air exchanger * Completely renovated basement with a bedroom and a family room. * Lawn maintenance and snow removal are included.
Zoned Schools: * Sherbrook Academy Jr. Sr. Campuses (english) * Christmas Park (english) * Beaconsfield High School * Primare Saint-Remi (french) * Secondaire Felix-Leclerc * Academy Marie-Claire * Kuper Academy (private)
Public Transportation: * REM * Bus: 219/419 (Ch Saint-Marie/Transcanadienne) * Bus: 217 (Ch Saint-Marie/Du Ruisseau)
In proximity to: * Highway 40 * Centre Riocan (Colisee Theatre, Tim Hortons, Winners, Dollarama, iSaute, Buzzfit, WimGym, Linenchest, Timberlea Animal Hospital) * Ultramar on Montrose/Ch Saint-Marie * La Tratt (trattoria) * Volunteers Park/Smiley Park * Marie-Claire Academy * Minutes from Walmart * And so much more the west island to offer...
For any visit requests without a broker between September 27, 2025, and November 3, 2025, inclusive, please contact Ms. Christina Wu by text message at 514-296-9697. Thank you.
| Room | Dimensions | Level | Flooring |
|---|---|---|---|
| Hallway | 9.5 x 5.8 P | Ground Floor | Ceramic tiles |
| Kitchen | 12.3 x 9.10 P | Ground Floor | Ceramic tiles |
| Dining room | 12.3 x 9.10 P | Ground Floor | Wood |
| Living room | 12.11 x 13.10 P | Ground Floor | Wood |
| Washroom | 5.6 x 5.3 P | Ground Floor | Ceramic tiles |
| Primary bedroom | 14.8 x 15.5 P | 2nd Floor | Wood |
| Bathroom | 10.2 x 9.10 P | 2nd Floor | Ceramic tiles |
| Bedroom | 11.6 x 11.6 P | 2nd Floor | Wood |
| Bedroom | 12.9 x 11.7 P | 2nd Floor | Wood |
| Bathroom | 7.7 x 8.2 P | 2nd Floor | Ceramic tiles |
| Bedroom | 12.9 x 11.7 P | Basement | Floating floor |
| Family room | 25.10 x 11 P | Basement | Floating floor |
| Storage | 10.6 x 8.6 P | Basement | Floating floor |
| Type | Two or more storey |
|---|---|
| Style | Attached |
| Dimensions | 0x0 |
| Lot Size | 4884 PC |
| Basement | 6 feet and over, Finished basement |
|---|---|
| Bathroom / Washroom | Adjoining to primary bedroom |
| Heating system | Air circulation, Electric baseboard units |
| Siding | Aluminum |
| Driveway | Asphalt |
| Roofing | Asphalt shingles |
| Proximity | Bicycle path, Cegep, Daycare centre, Elementary school, High school, Highway, Hospital, Réseau Express Métropolitain (REM), University |
| Heating energy | Electricity |
| Garage | Fitted, Heated, Single width |
| Topography | Flat |
| Parking | Garage, Outdoor |
| Sewage system | Municipal sewer |
| Water supply | Municipality |
| Restrictions/Permissions | No pets allowed, Short-term rentals not allowed, Smoking not allowed |
| Foundation | Poured concrete |
| Zoning | Residential |
| Rental appliances | Water heater |
Loading maps...
Loading street view...

