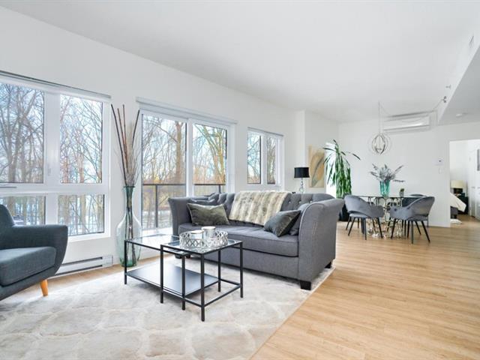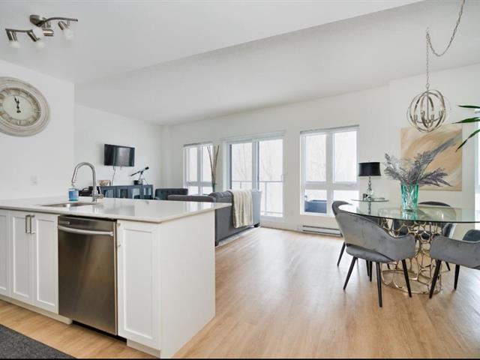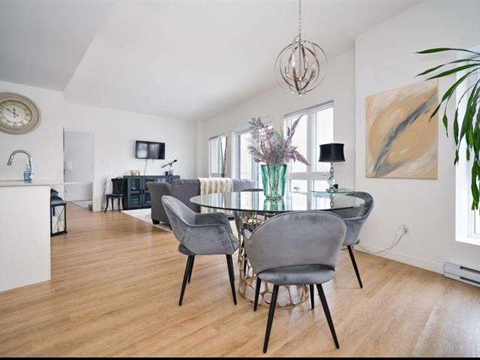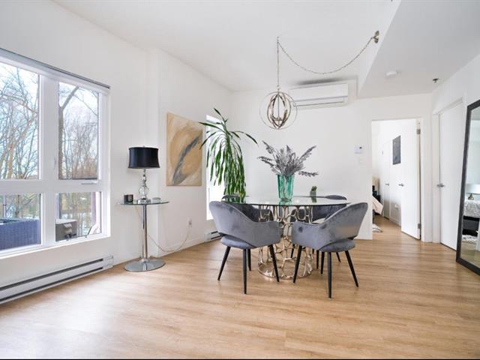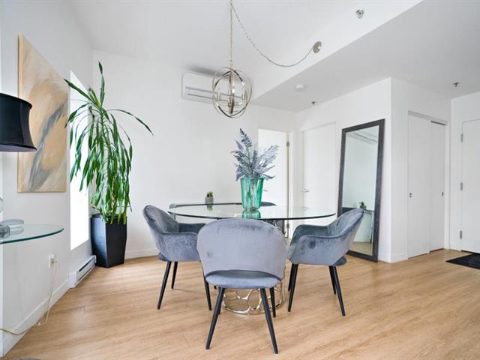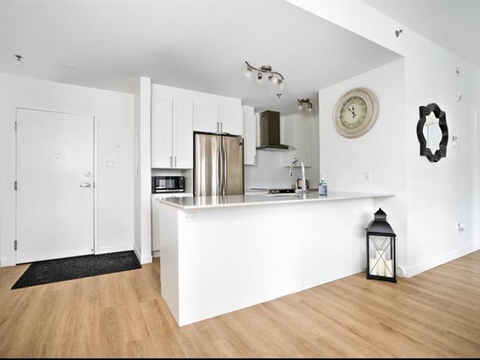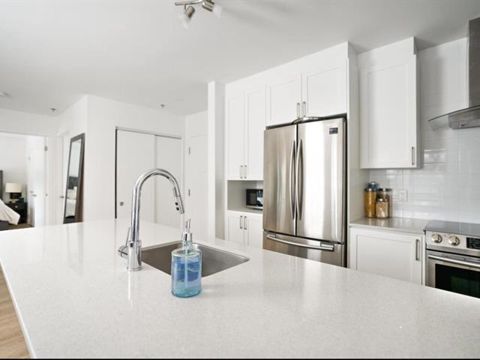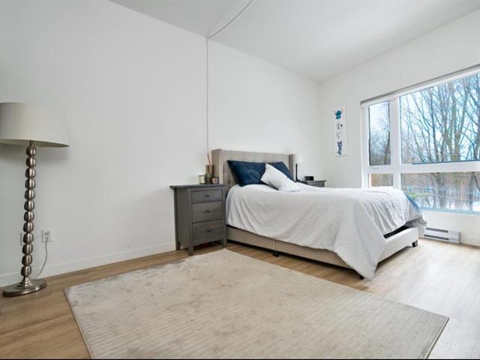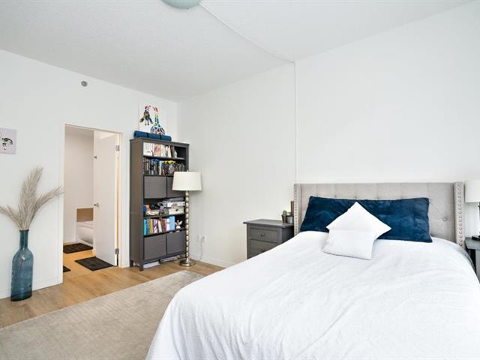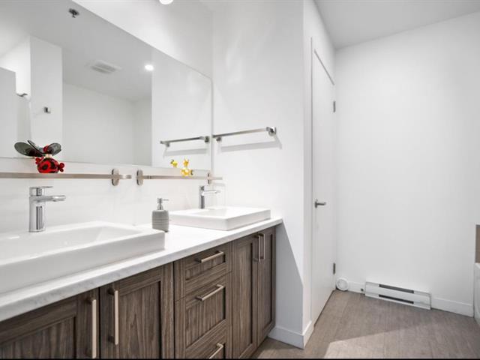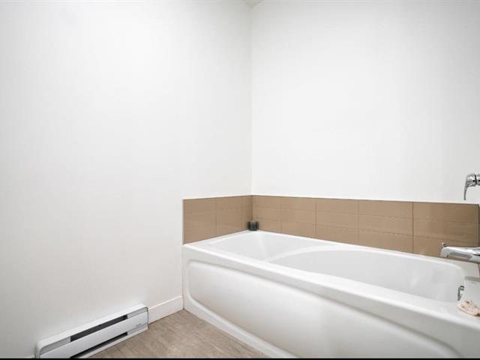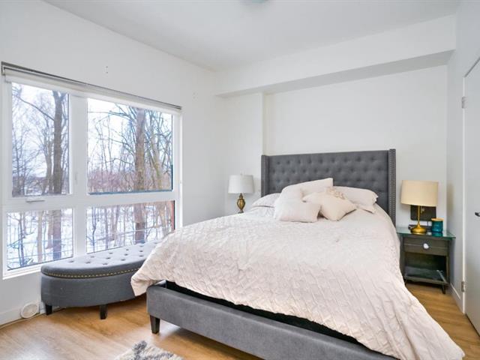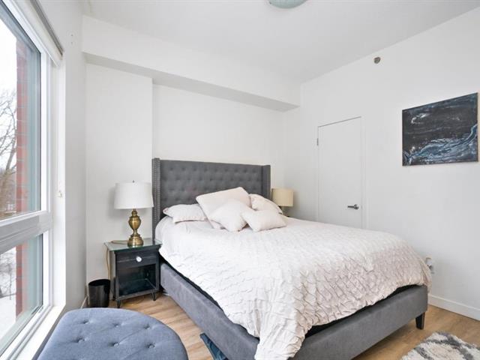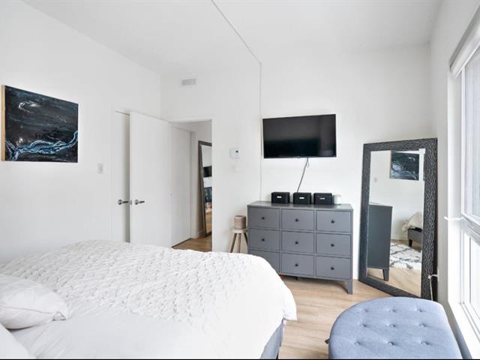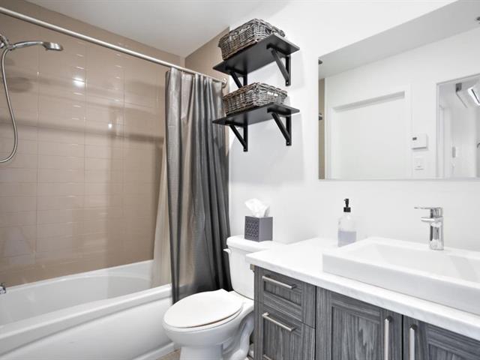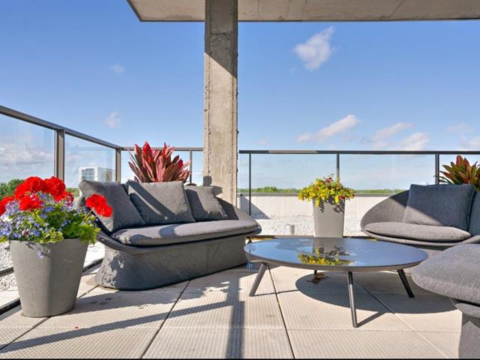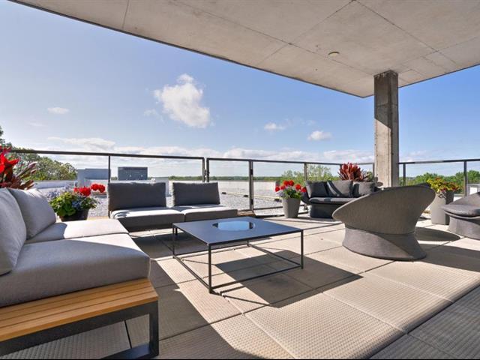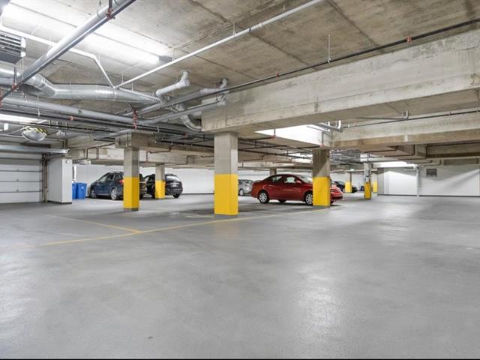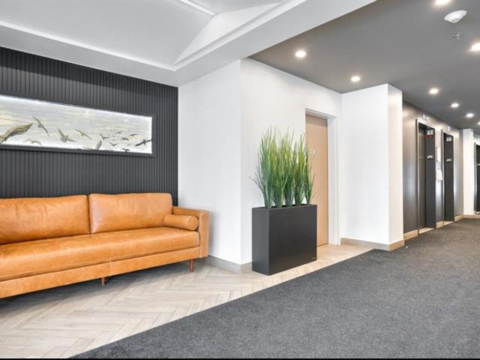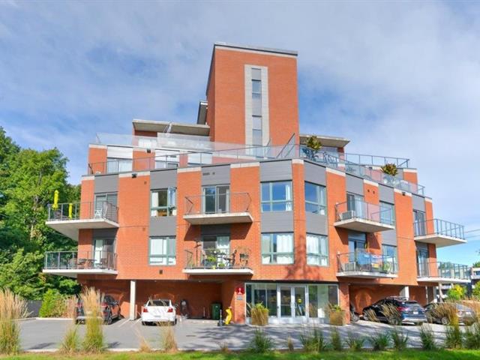Dollard-des-Ormeaux, QC H9B0A8
*The 9801 Boisé Cérès combines the advantages of urban apartment-condo living and the tranquility of the West Island suburbs. This true haven of peace and surrounded by a mature forest is located close to a range of services: REM Station, medical clinics, shops, parks and public transport. From July 2018, this unique 6-storey building offers 52 modern, spacious and up-to-date decorated apartments with two bedrooms, or 2 bedrooms + den. Each unit benefits from a huge private terrace or a large balcony.
Hot water, stove, refrigerator, washer, dryer, dishwasher, an indoor parking space, an indoor locker.
Electricity, heating, internet/TV/phone cable, $2M home insurance.
*The 9801 Boisé Cérès combines the advantages of urban apartment-condo living and the tranquility of the West Island suburbs. This true haven of peace and surrounded by a mature forest is located close to a range of services: REM Station, medical clinics, shops, parks and public transport. From July 2018, this unique 6-storey building offers 52 modern, spacious and up-to-date decorated apartments with two bedrooms, or 2 bedrooms + den. Each unit benefits from a huge private terrace or a large balcony. Each condo is a masterpiece in terms of site optimization, featuring large open concept living spaces, large balconies and floor-to-ceiling windows, a high-end kitchen and a splendid bathroom. adjoining the master bedroom.
**On the 7th floor:
Shared rooftop terrace with jacuzzi overlooking the forest -Dining area with panoramic views of Mount Royal -Fitness room (GYM) -Our concierges available 24 hours a day will be happy to welcome you to 9801 Boisé Cérès, where a refined lifestyle awaits you. -Schedule a visit now!
Conveniently located within walking distance of:
- REM station - Public transport - Schools - Shopping centres - From Highway 40 & 13.
| Room | Dimensions | Level | Flooring |
|---|---|---|---|
| Living room | 14.6 x 12.9 P | 4th Floor | |
| Kitchen | 11.6 x 8.7 P | 4th Floor | |
| Dining room | 12 x 10.6 P | 4th Floor | |
| Walk-in closet | 7 x 6 P | 4th Floor | |
| Primary bedroom | 14 x 11.11 P | 4th Floor | |
| Bedroom | 10 x 13 P | 4th Floor | |
| Bathroom | 8.10 x 5 P | 4th Floor | |
| Bathroom | 8 x 8.3 P | 4th Floor |
| Type | Apartment |
|---|---|
| Style | Detached |
| Dimensions | 0x0 |
| Lot Size | 0 |
| Proximity | Cegep, Daycare centre, Elementary school, Highway, Public transport, Réseau Express Métropolitain (REM) |
|---|---|
| Heating system | Electric baseboard units |
| Heating energy | Electricity |
| Parking | Garage |
| Sewage system | Municipal sewer |
| Restrictions/Permissions | Pets allowed, Short-term rentals not allowed, Smoking not allowed |
| Zoning | Residential |
Loading maps...
Loading street view...

