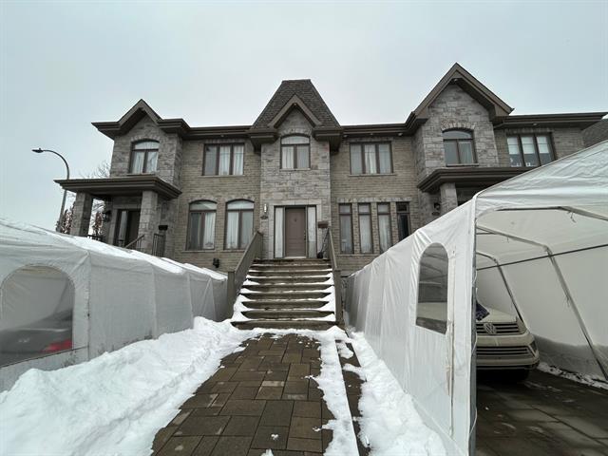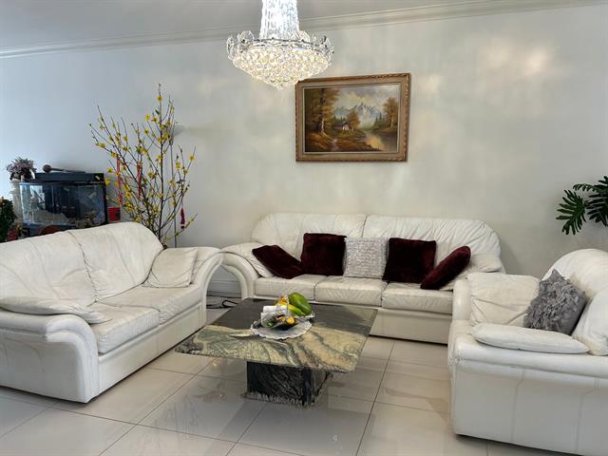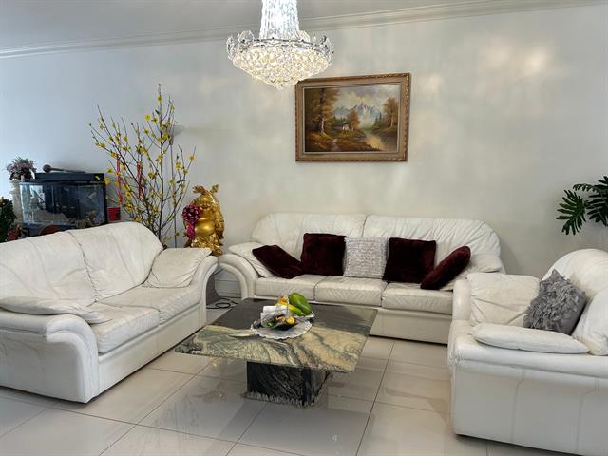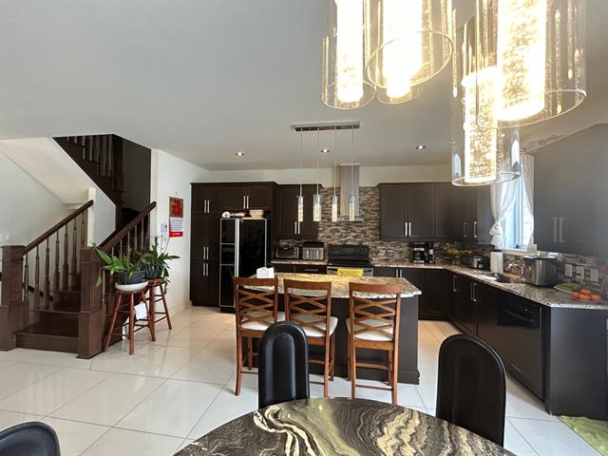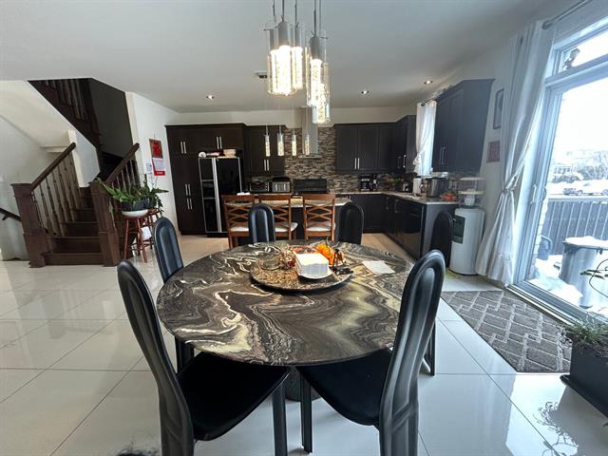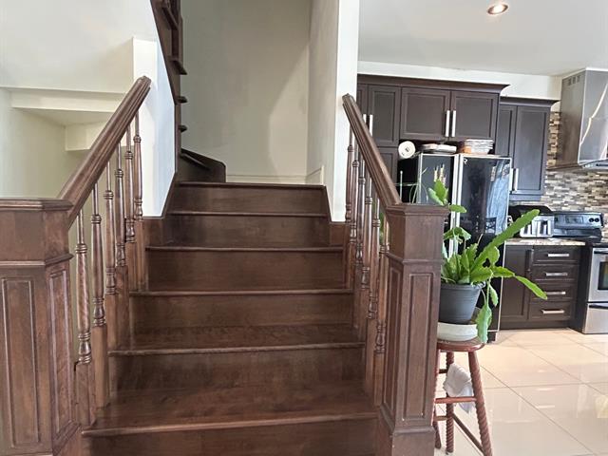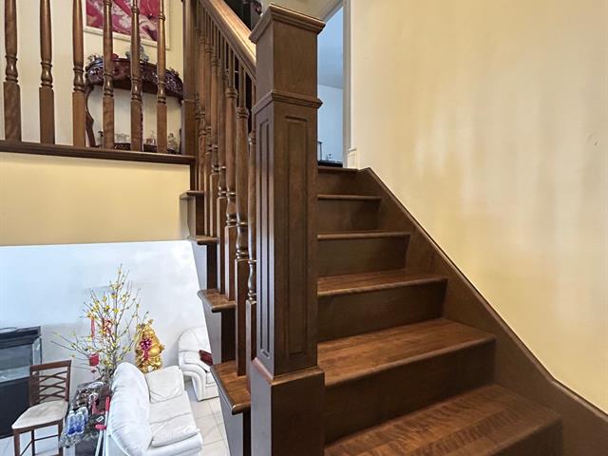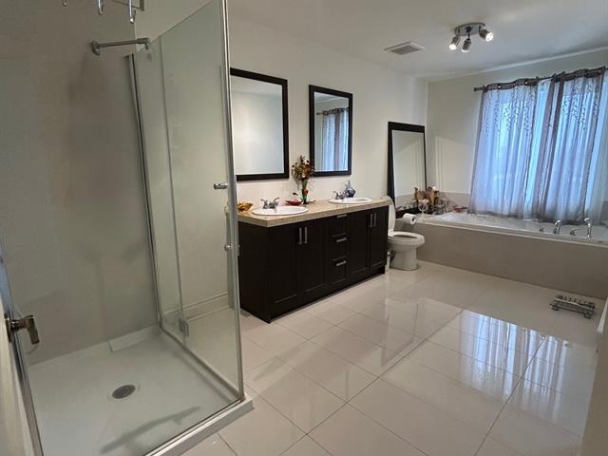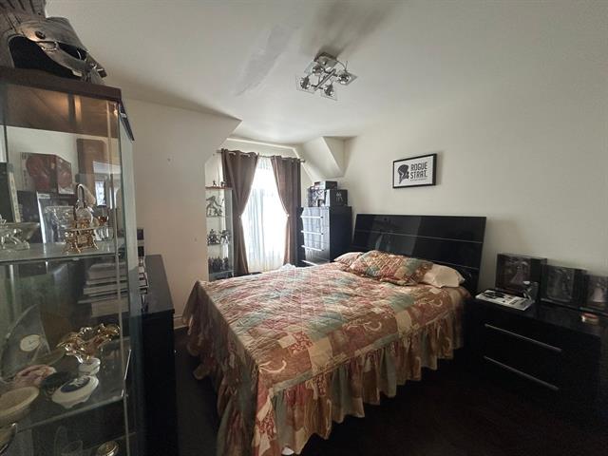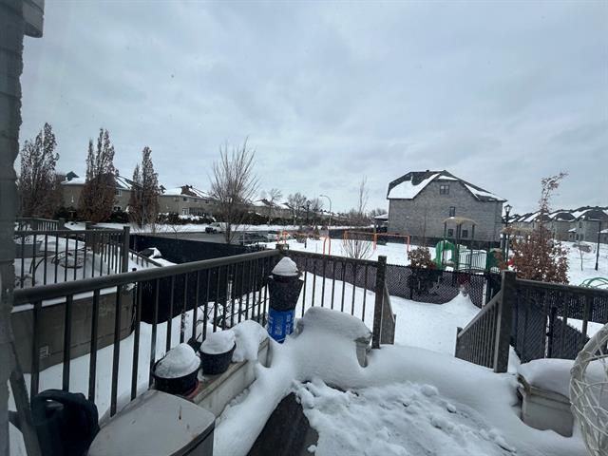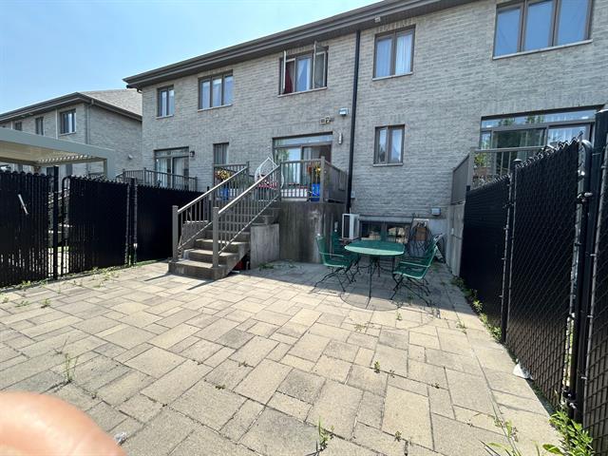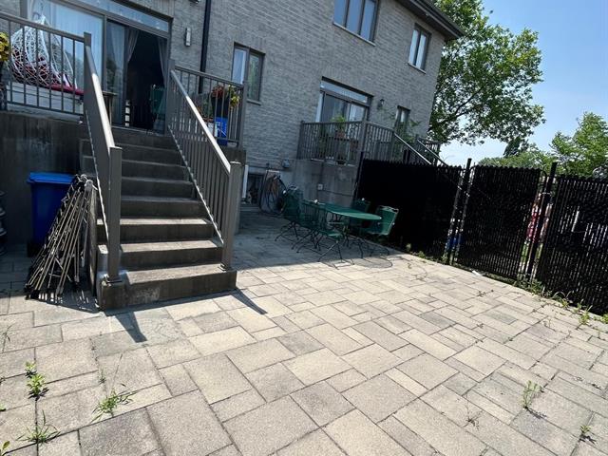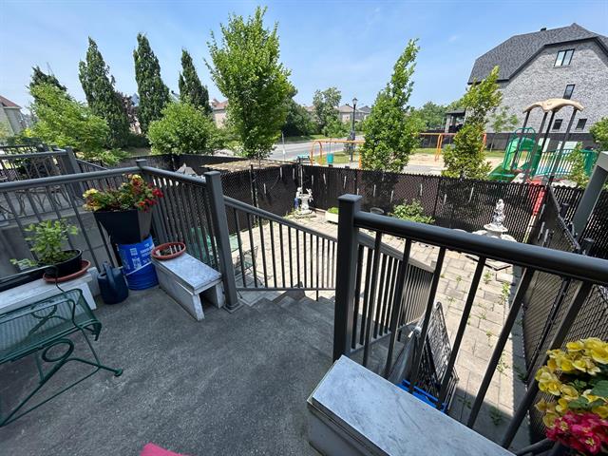Montréal (Saint-Léonard), QC H1R2V7
SUPERB OPPORTUNITY IN THE VERY SOUGHT-AFTER AREA OF St-Leonard: This magnificent residence offers ample space for a growing family. The ground floor includes a living room, a dining room and a good-sized kitchen opening onto a private backyard. Finished basement. Large Garage. A must see!
Refrigerator, cooker, washer and dryer, all light fixtures and curtains, extra refrigerator in the garage
All furnitures and the microwave
$186,200
$394,600
Magnificent bright townhouse on three levels located in the heart of St-Leonard. Features an open concept main level with high ceilings, beautifully renovated kitchen with very nice appliances. Two large bedrooms on the second level and an exquisite master suite with large walk-in closet and ensuite elegant bathroom, wood floors throughout! Indoor garage and private fenced courtyard make this the complete home for you!
| Room | Dimensions | Level | Flooring |
|---|---|---|---|
| Family room | 19.10 x 13.0 P | Ground Floor | Ceramic tiles |
| Dining room | 16.11 x 11.8 P | Ground Floor | Ceramic tiles |
| Kitchen | 16.11 x 9.3 P | Ground Floor | Ceramic tiles |
| Hallway | 7.0 x 7.0 P | Ground Floor | Ceramic tiles |
| Washroom | 8.0 x 6.0 P | Ground Floor | Ceramic tiles |
| Primary bedroom | 17.5 x 12.7 P | 2nd Floor | Wood |
| Bathroom | 17.0 x 8.0 P | 2nd Floor | Ceramic tiles |
| Walk-in closet | 8.0 x 7.0 P | 2nd Floor | Wood |
| Bedroom | 13.1 x 10.4 P | 2nd Floor | Wood |
| Bedroom | 10.2 x 10.2 P | 2nd Floor | Wood |
| Bathroom | 8.4 x 8.0 P | 2nd Floor | Ceramic tiles |
| Family room | 20.3 x 16.6 P | Basement | Wood |
| Bathroom | 11.11 x 6.9 P | Basement | Ceramic tiles |
| Storage | 6.9 x 6.5 P | Basement | Concrete |
| Other | 4.0 x 5.0 P | Basement | PVC |
| Type | Two or more storey |
|---|---|
| Style | Semi-detached |
| Dimensions | 42x22 P |
| Lot Size | 0 |
| Energy cost | $ 1796 / year |
|---|---|
| Municipal Taxes (2025) | $ 3986 / year |
| School taxes (2024) | $ 468 / year |
| Basement | 6 feet and over, Finished basement |
|---|---|
| Bathroom / Washroom | Adjoining to primary bedroom, Seperate shower |
| Windows | Aluminum, PVC |
| Driveway | Asphalt |
| Siding | Asphalt shingles |
| Carport | Attached |
| Proximity | Cegep, Daycare centre, High school, Highway, Hospital, Park - green area, Public transport |
| Window type | Crank handle |
| Heating system | Electric baseboard units |
| Equipment available | Electric garage door, Partially furnished, Private yard, Sauna, Ventilation system, Wall-mounted air conditioning |
| Heating energy | Electricity |
| Landscaping | Fenced, Landscape |
| Available services | Fire detector |
| Garage | Fitted, Heated |
| Topography | Flat |
| Parking | Garage, In carport |
| Sewage system | Municipal sewer |
| Water supply | Municipality |
| Foundation | Poured concrete |
| Zoning | Residential |
| Cupboard | Thermoplastic |
Loading maps...
Loading street view...


