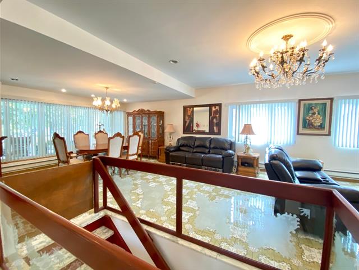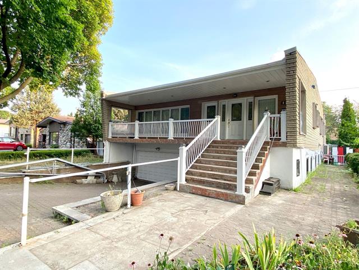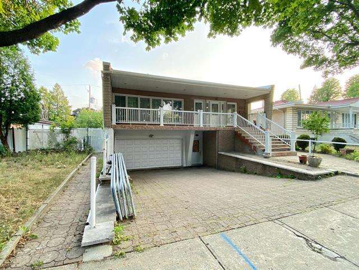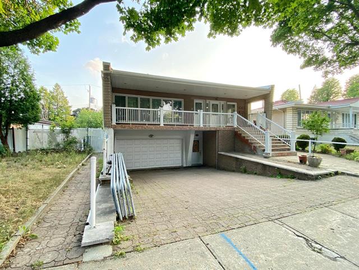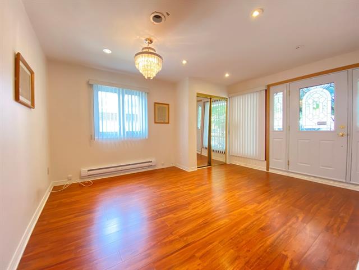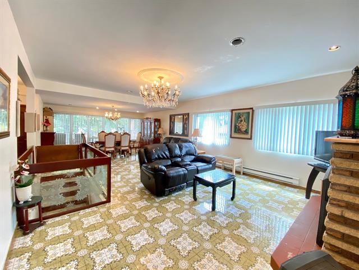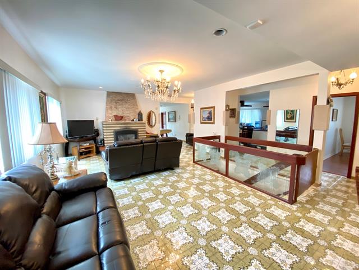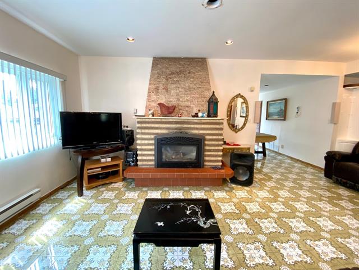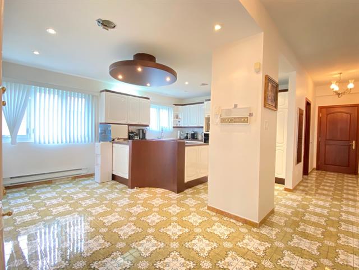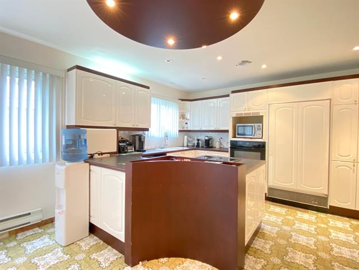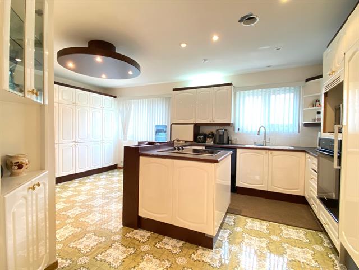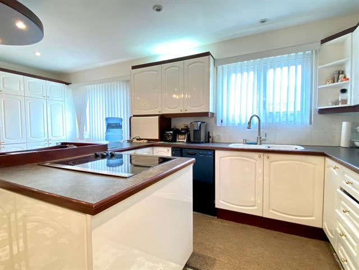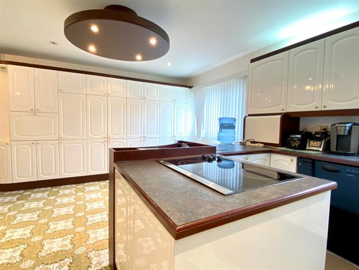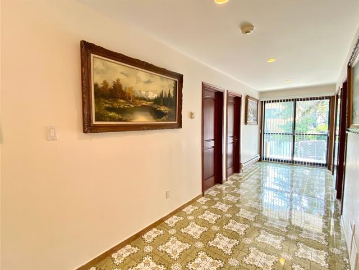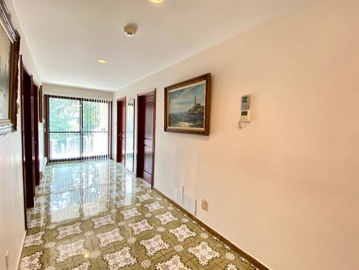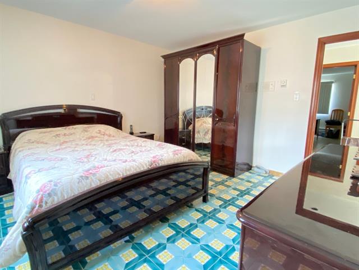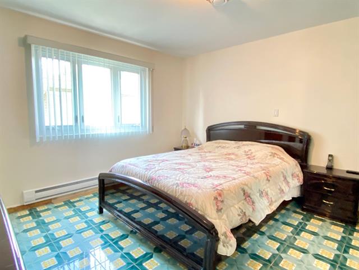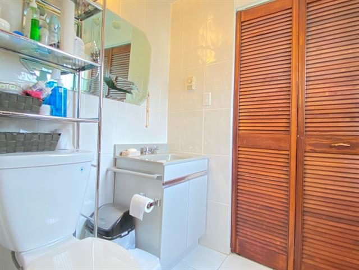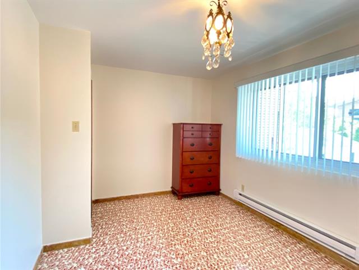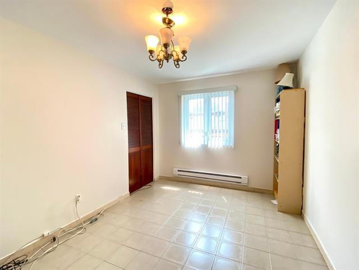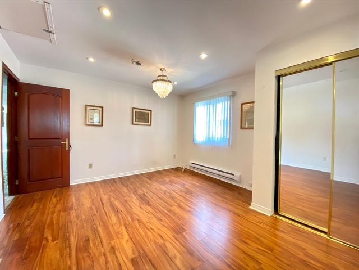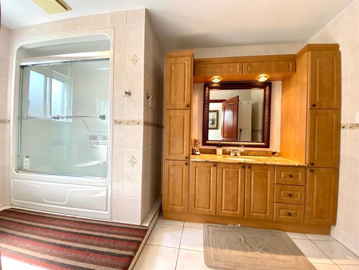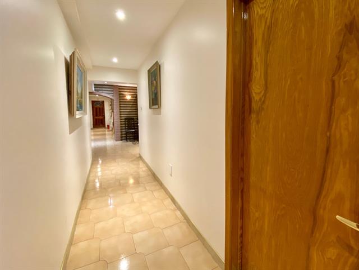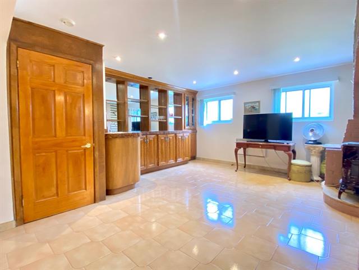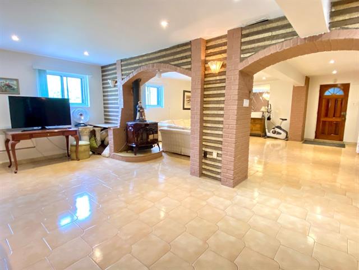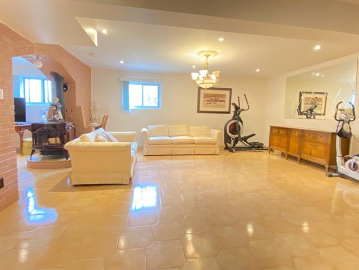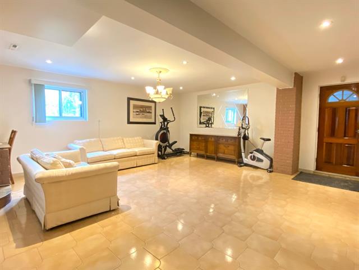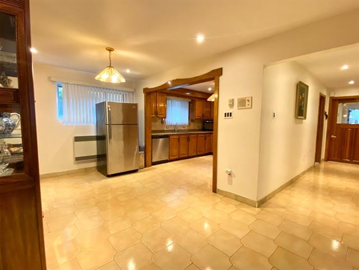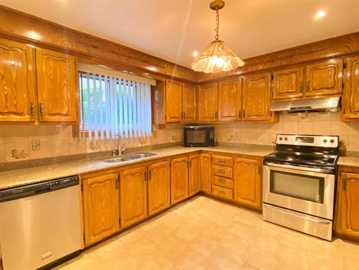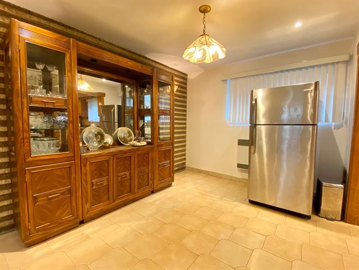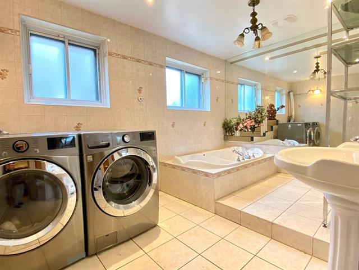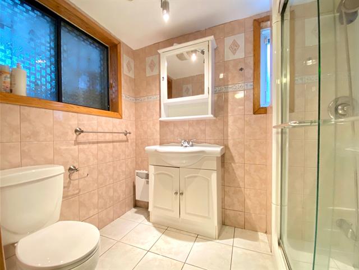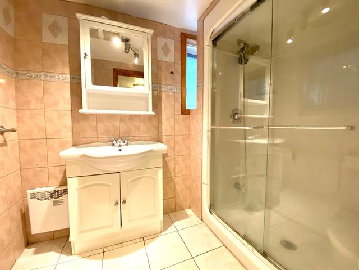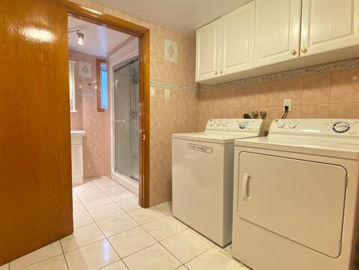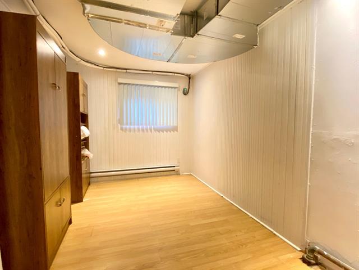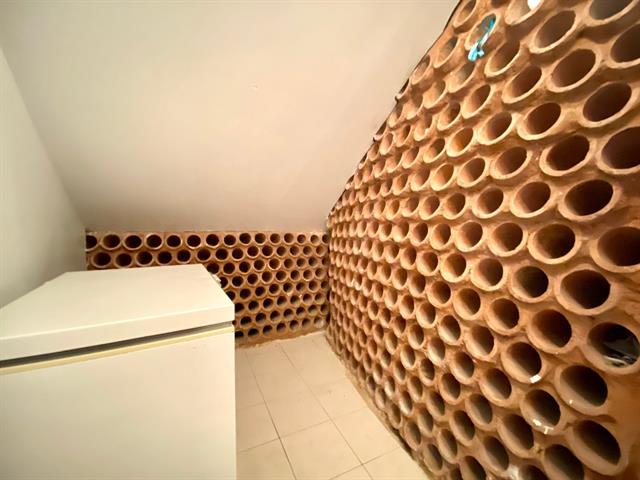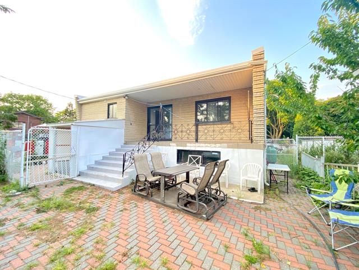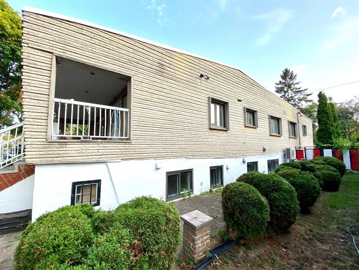Montréal (Saint-Léonard), QC H1R2J6
stove and built-in oven downstairs, dishwasher, mirror in downstairs family room, wood burning stove downstairs, central vacuum connection (motor excluded), electric garage door opener (no remote available), upstairs: dishwasher, built in stove, oven and fridge.
60 gallon hot water tank (Hydro Solution); 400L exterior propane tank (rented from Superior Propane), central vacuum, chandeliers in hall, living room and dining room x4
$372,800
$465,200
Rare on the market, immense bungalow (35'x62') (57'x110' lot) located in front of a park. On the main floor you will find a huge open concept living room, dining room and kitchen as well as 4 bedrooms, bathroom and powder room. The living room has a magnificent stone fireplace (propane) and offers an abundance of natural sunlight with its many windows. In the basement you will find another open concept living area with its living room of almost 34' x 20', full kitchen, 2 separate full baths, separate entrance, wine cellar and abundant storage areas. This home has been constructed with quality materials including: ceramic floors throughout, granite countertops, encastrated lighting, 9' and 10' ceilings, solid wood interior doors, aluminum casement windows. You will also find that the heating and cooling of this home will be perfect for all tastes with the option using electric baseboards and convection heaters, forced air thermo-pump and propane fireplace. The exterior of this home offers 2 large covered balconies (Front 34'x7'), a landscaped yard with pave-uni all around including two 6' walkways on each side of the home, large driveway able to accommodate 2 vehicles, extensive work was also carried out to add a french drain. Ideally located in a quiet sector which is also just a few steps away from all major services including, shopping, banks, restaurants, public transportation and schools.
| Room | Dimensions | Level | Flooring |
|---|---|---|---|
| Bedroom | 13.3 x 9.5 P | Ground Floor | Ceramic tiles |
| Bedroom | 11 x 9.5 P | Ground Floor | Ceramic tiles |
| Primary bedroom | 13.1 x 12.7 P | Ground Floor | Ceramic tiles |
| Walk-in closet | 5.6 x 7.6 P | Ground Floor | Ceramic tiles |
| Washroom | 5 x 5.5 P | Ground Floor | Ceramic tiles |
| Bathroom | 12.9 x 7.3 P | Ground Floor | Ceramic tiles |
| Living room | 16.8 x 33.3 P | Ground Floor | Ceramic tiles |
| Kitchen | 12.6 x 18.8 P | Ground Floor | Ceramic tiles |
| Other | 7.3 x 4.6 P | Ground Floor | Ceramic tiles |
| Hallway | 47.5 x 6.5 P | Ground Floor | Ceramic tiles |
| Bedroom | 14.6 x 12.5 P | Ground Floor | Floating floor |
| Family room | 33.9 x 19.3 P | Basement | Ceramic tiles |
| Dinette | 13.7 x 9.7 P | Basement | Ceramic tiles |
| Kitchen | 11.7 x 11 P | Basement | Ceramic tiles |
| Other | 12.7 x 8.9 P | Basement | Floating floor |
| Laundry room | 8 x 6.5 P | Basement | Ceramic tiles |
| Bathroom | 8.7 x 5.2 P | Basement | Ceramic tiles |
| Bathroom | 12.6 x 8.2 P | Basement | Ceramic tiles |
| Other | 7.4 x 7 P | Basement | Ceramic tiles |
| Cellar / Cold room | 33 x 8 P | Basement | Ceramic tiles |
| Wine cellar | 8 x 5 P | Basement | Ceramic tiles |
| Walk-in closet | 6.5 x 3.8 P | Basement | Ceramic tiles |
| Storage | 12.9 x 7.2 P | Basement | Ceramic tiles |
| Type | Bungalow |
|---|---|
| Style | Detached |
| Dimensions | 62x35 P |
| Lot Size | 6270 PC |
| Municipal Taxes (2025) | $ 5751 / year |
|---|---|
| School taxes (2024) | $ 662 / year |
| Basement | 6 feet and over, Finished basement, Separate entrance |
|---|---|
| Bathroom / Washroom | Adjoining to primary bedroom, Whirlpool bath-tub |
| Windows | Aluminum |
| Proximity | Bicycle path, Daycare centre, Elementary school, High school, Park - green area, Public transport |
| Siding | Brick |
| Equipment available | Central air conditioning, Central heat pump, Central vacuum cleaner system installation, Electric garage door |
| Window type | Crank handle, Sliding |
| Driveway | Double width or more, Plain paving stone |
| Roofing | Elastomer membrane |
| Heating system | Electric baseboard units, Space heating baseboards |
| Heating energy | Electricity |
| Landscaping | Fenced |
| Garage | Fitted, Heated |
| Topography | Flat |
| Parking | Garage, Outdoor |
| Hearth stove | Gaz fireplace, Wood burning stove |
| Sewage system | Municipal sewer |
| Water supply | Municipality |
| Foundation | Poured concrete |
| Zoning | Residential |
| Rental appliances | Water heater |
| Cupboard | Wood |
Loading maps...
Loading street view...

