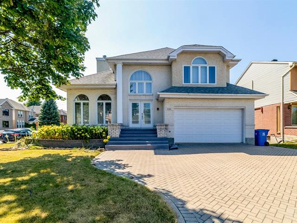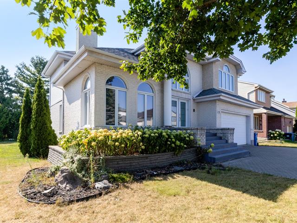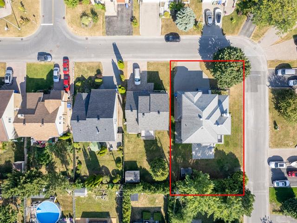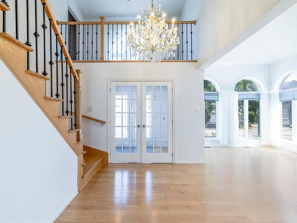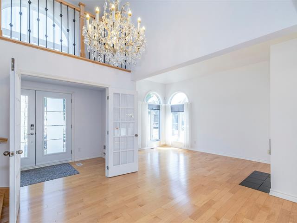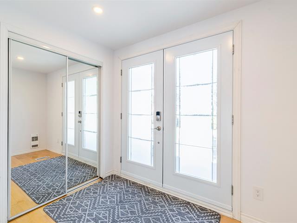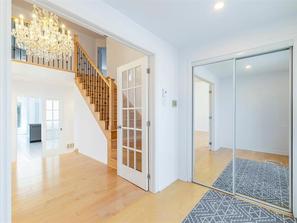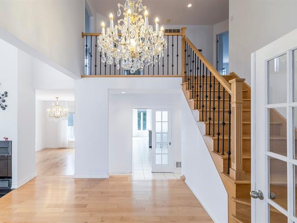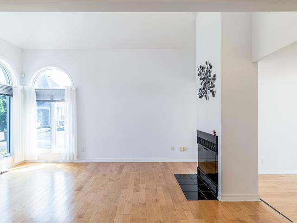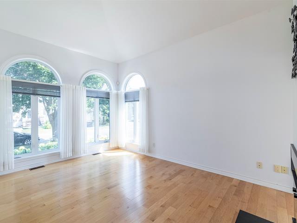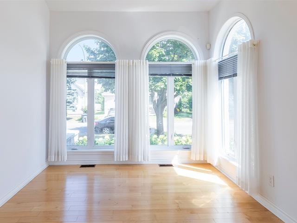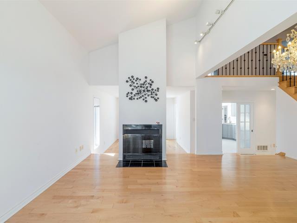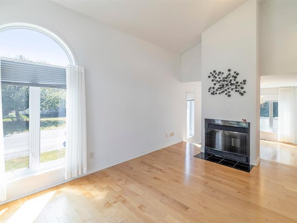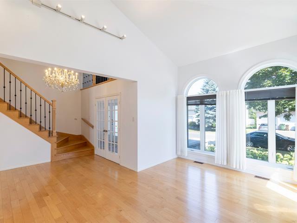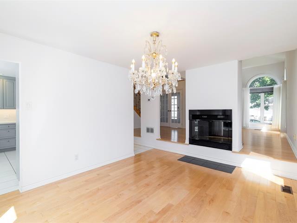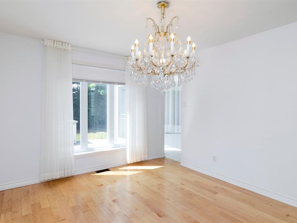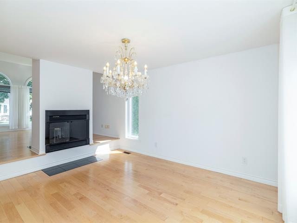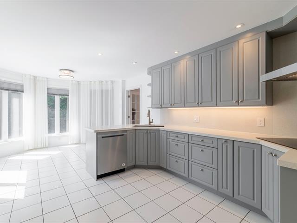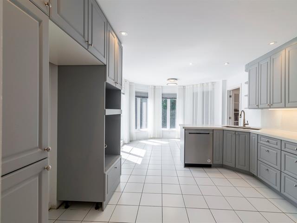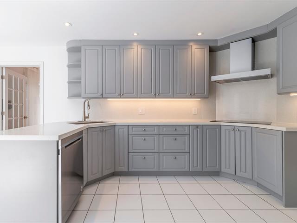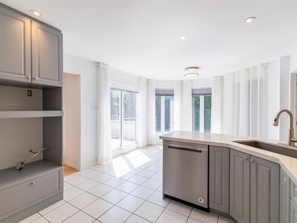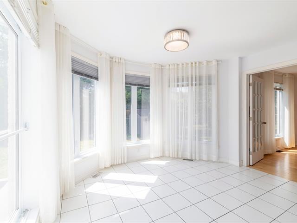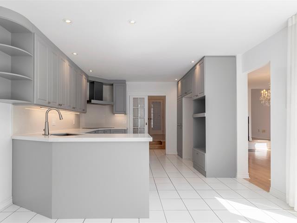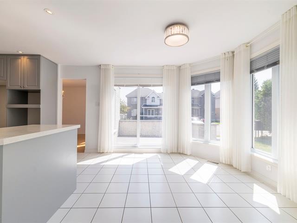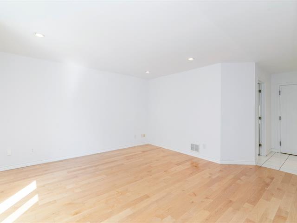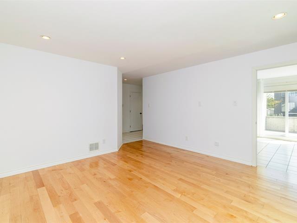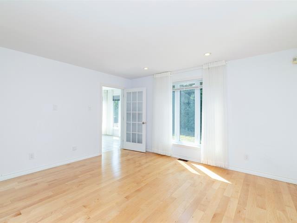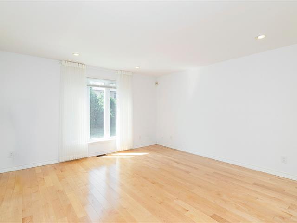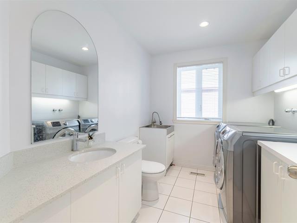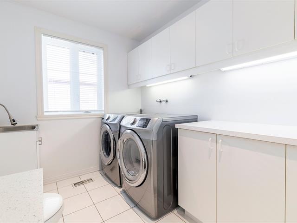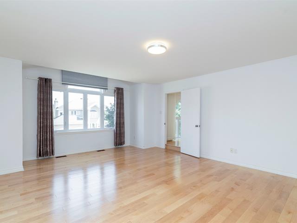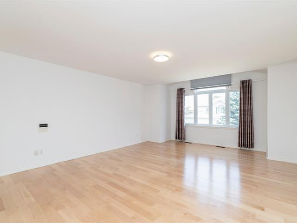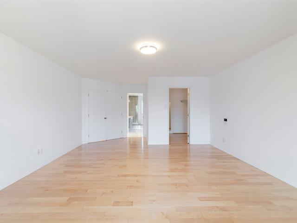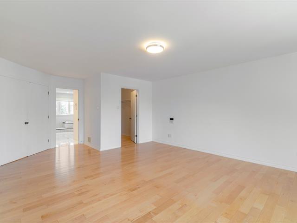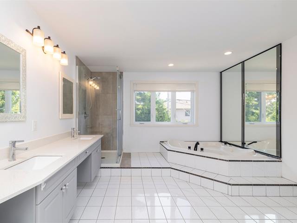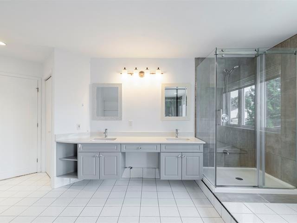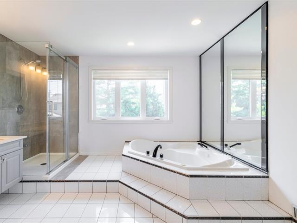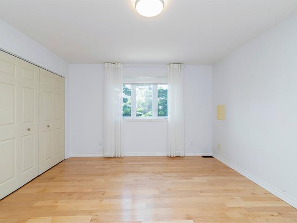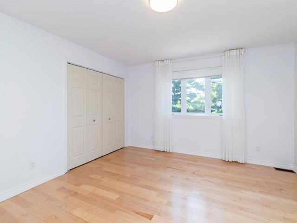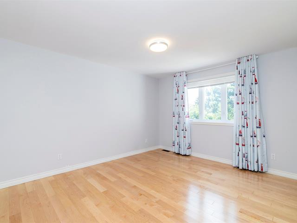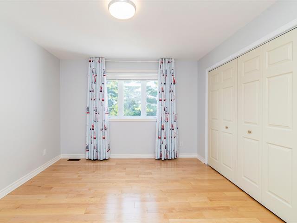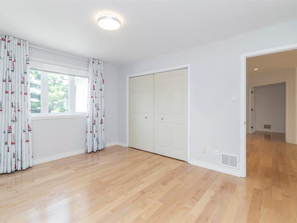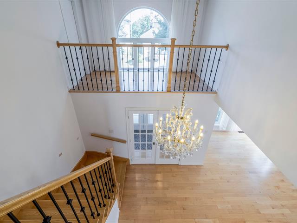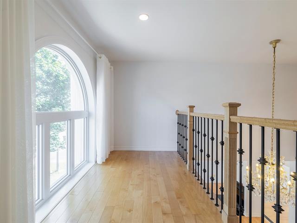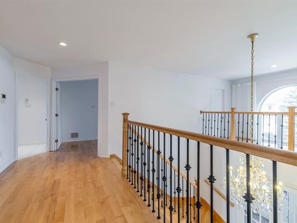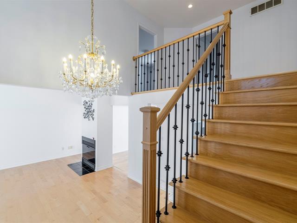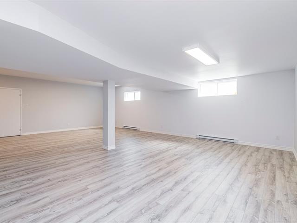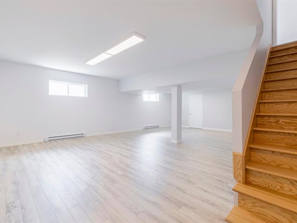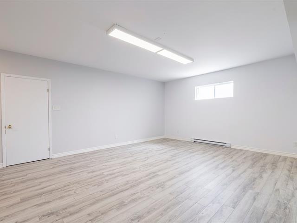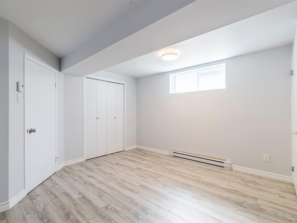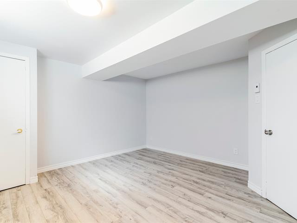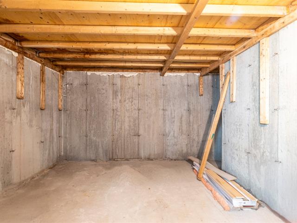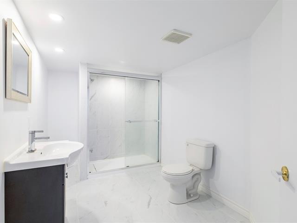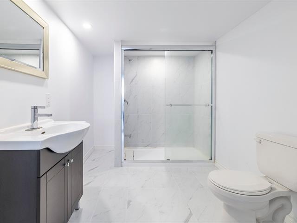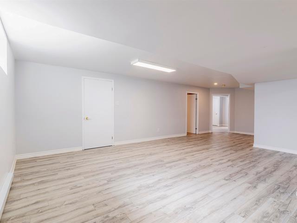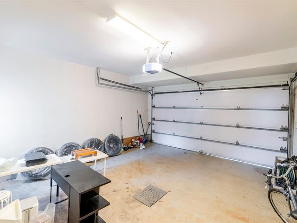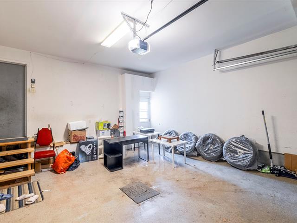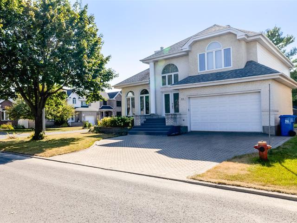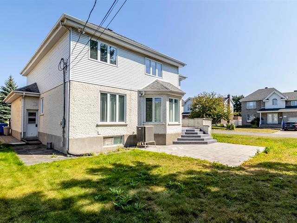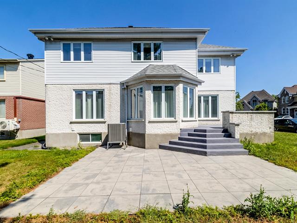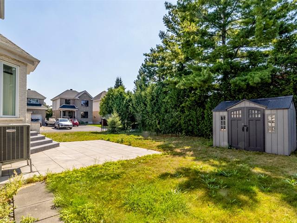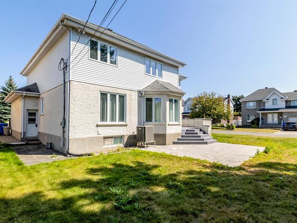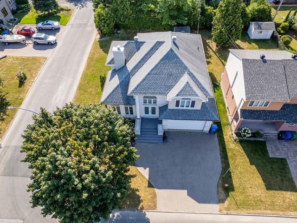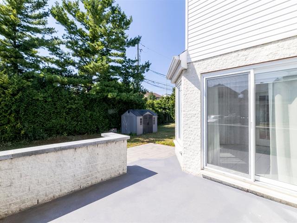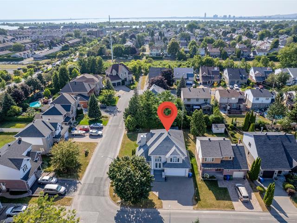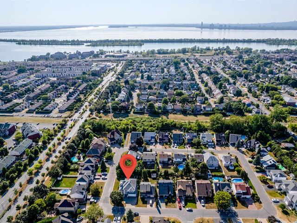Brossard, QC J4X2R2
Discover this well-maintained single-family home with a double garage, ideally located in the sought-after R section of Brossard. The property enjoys an excellent location--just 400 meters from Costco, a 4-minute drive to Marie-Laurier Academy, quick highway access within 4 minutes, and only 9 minutes from the Panama REM station, offering unmatched convenience for daily life. Built in 1991, the home features a spacious second floor with three large bedrooms and a bathroom, providing comfort for the whole family. Since purchasing in 2019, the owners have carried out several important upgrades, including new doors and window. A must see!
fan, dishwasher, washer and dryer
$299,900
$886,400
Discover this well-maintained single-family home with a double garage, ideally located in the sought-after R section of Brossard.
**Prime Location Surrounded by several parks, perfect for leisure and family activities
5 minutes by car to Marché C&T (Century Supermarket), nearby shops, and a wide variety of restaurants
10 minutes to Quartier DIX30 and T&T Supermarket for full shopping and entertainment options
Only 400 meters from Costco
4-minute drive to Marie-Laurier Academy
Quick highway access within 4 minutes
9 minutes to the Panama REM station for convenient commuting
**Educational Resources The area is well served by quality schools and daycare centers, including renowned institutions such as Marie-Laurier Academy, making it an ideal choice for families.
**Property Features Built in 1991, this home offers a functional and spacious layout across three levels:
-First Floor
Bright living room with abundant natural light from multiple windows
Formal dining area and cozy breakfast nook, perfect for daily use and entertaining
Comfortable family room for relaxation and gatherings
Powder room combined with laundry for added convenience
-Second Floor
Three large bedrooms and a full bathroom, providing ample space for the family
-Basement
Spacious family room, ideal for entertainment or playroom
Two additional bedrooms, perfect for guests, extended family, or office use
Full bathroom for practicality
Two cold rooms with plenty of storage space
**Recent Upgrades Since 2019, the owners have invested in:
New doors and windows
Renovated kitchen
Updated flooring
Central ventilation system
In 2023, improvements included backyard paving and renewed steps at the front and back, ensuring both durability and modern appeal.
| Room | Dimensions | Level | Flooring |
|---|---|---|---|
| Living room | 14.9 x 13.1 P | Ground Floor | Wood |
| Dining room | 13.9 x 11.2 P | Ground Floor | Wood |
| Kitchen | 21.8 x 12.6 P | Ground Floor | Ceramic tiles |
| Family room | 13.9 x 13.9 P | Ground Floor | Wood |
| Laundry room | 9.10 x 7.5 P | Ground Floor | Ceramic tiles |
| Primary bedroom | 19.0 x 15.5 P | 2nd Floor | Wood |
| Walk-in closet | 6.11 x 8.2 P | 2nd Floor | Wood |
| Bathroom | 13.11 x 11.10 P | 2nd Floor | Ceramic tiles |
| Bedroom | 13.9 x 11.2 P | 2nd Floor | Wood |
| Bedroom | 12.6 x 14.9 P | 2nd Floor | Wood |
| Den | 11.7 x 5.8 P | 2nd Floor | Wood |
| Family room | 22.0 x 29.6 P | Basement | Floating floor |
| Bedroom | 13.4 x 12.11 P | Basement | Floating floor |
| Home office | 11.4 x 9.6 P | Basement | Floating floor |
| Bathroom | 6.11 x 10.6 P | Basement | Ceramic tiles |
| Cellar / Cold room | 6.2 x 10.7 P | Basement | Concrete |
| Storage | 10.10 x 11.1 P | Basement |
| Type | Two or more storey |
|---|---|
| Style | Detached |
| Dimensions | 0x0 |
| Lot Size | 590.7 MC |
| Water taxes (2024) | $ 149 / year |
|---|---|
| Municipal Taxes (2025) | $ 4682 / year |
| School taxes (2025) | $ 754 / year |
| Heating system | Air circulation, Electric baseboard units |
|---|---|
| Proximity | Bicycle path, Daycare centre, Elementary school, High school, Highway, Park - green area, Public transport |
| Window type | Crank handle |
| Driveway | Double width or more, Plain paving stone |
| Equipment available | Electric garage door, Ventilation system |
| Heating energy | Electricity |
| Garage | Fitted |
| Parking | Garage, Outdoor |
| Sewage system | Municipal sewer |
| Water supply | Municipality |
| Windows | PVC |
| Zoning | Residential |
Loading maps...
Loading street view...

