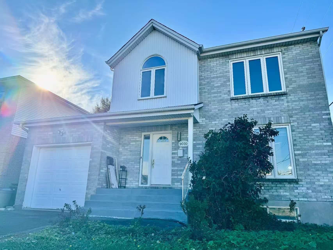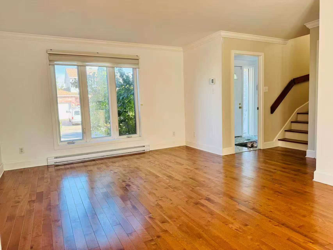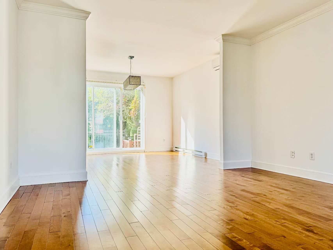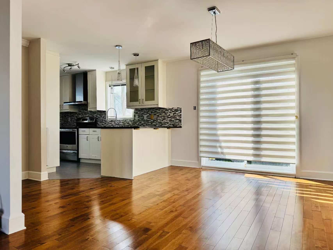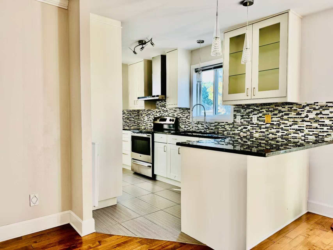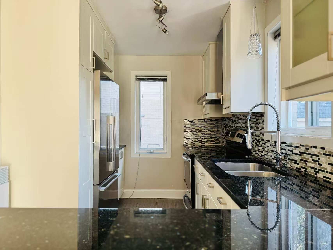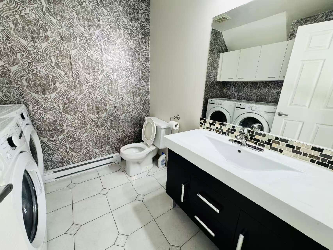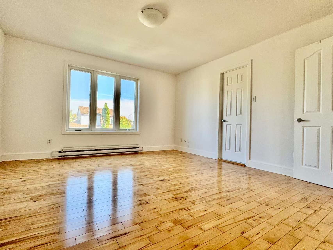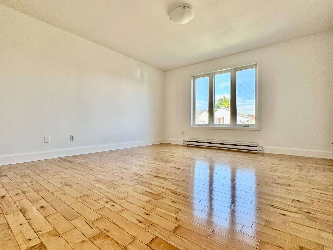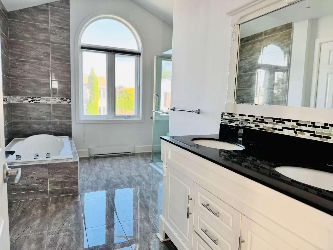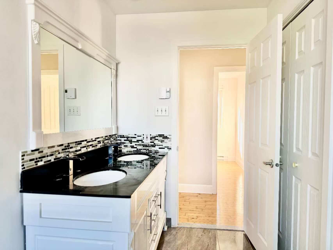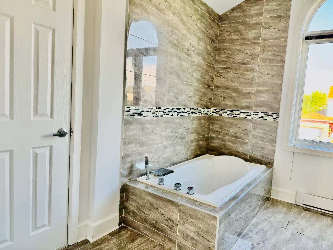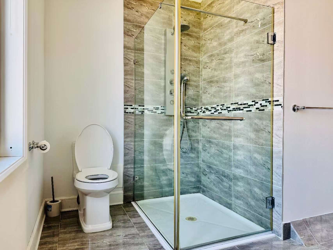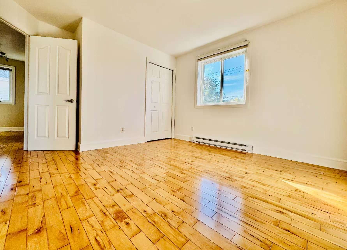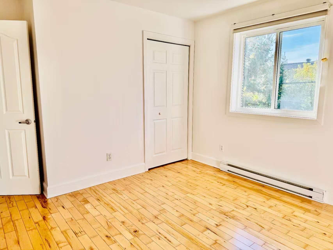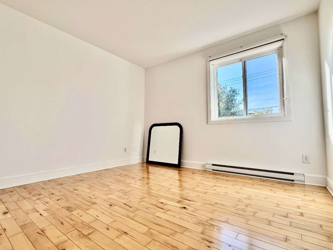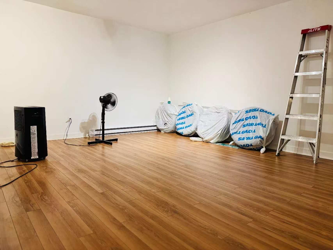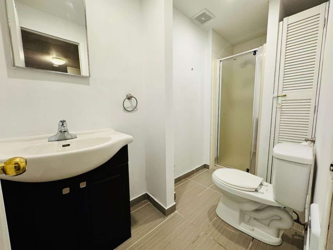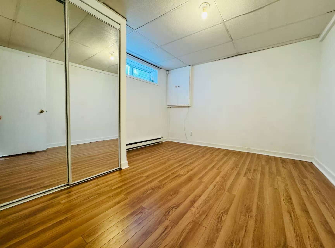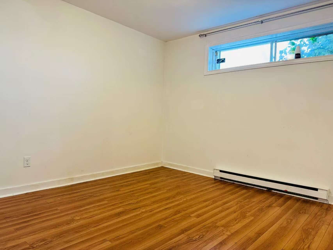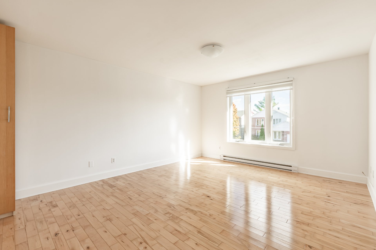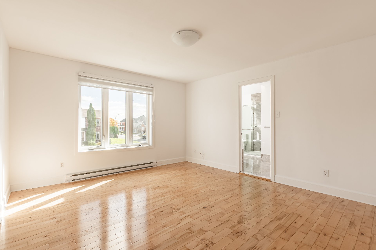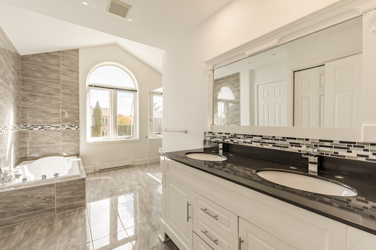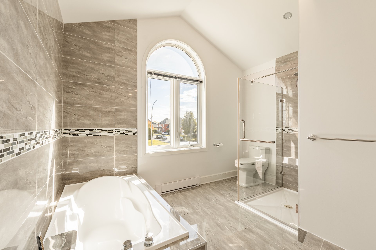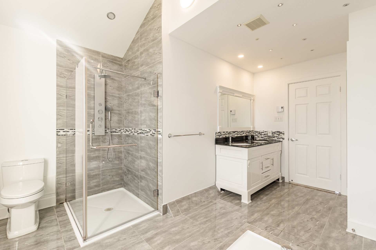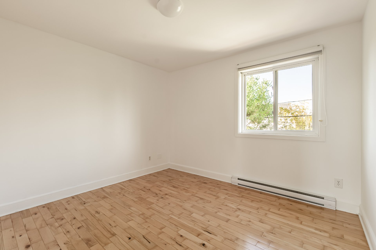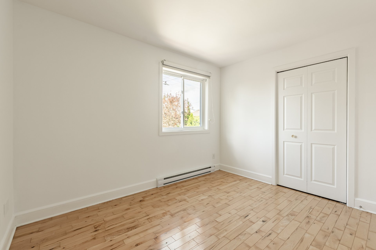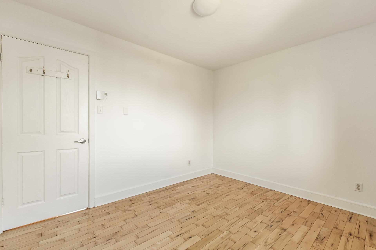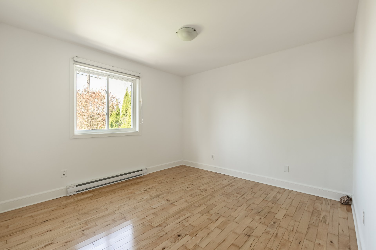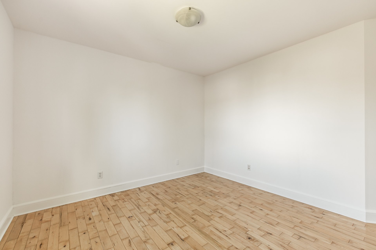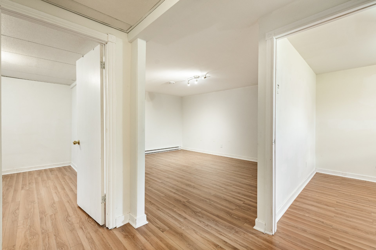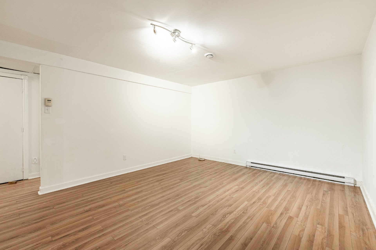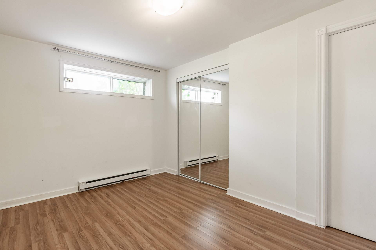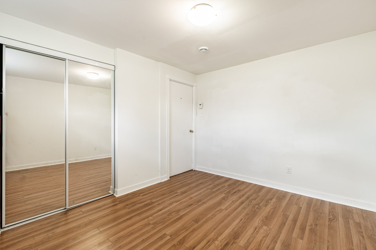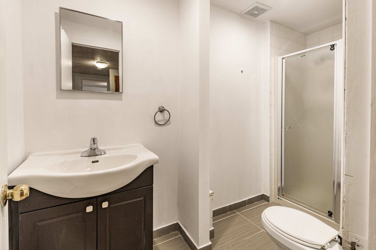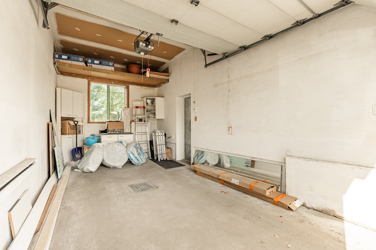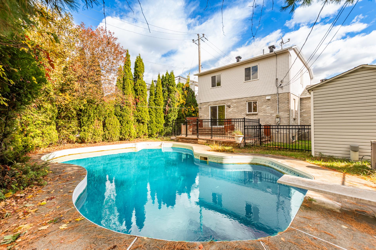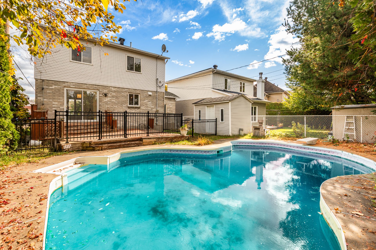Brossard, QC J4Y3A9
OPEN HOUSE
Sunday, 18 January, 2026 | 14:00 - 16:00
Renovated turnkey house in the peaceful and sought-after "Sector O" just steps from Oceanie Park. Southeast facing house, bright and sunny all day, Open concept layout, Upstairs, three spacious bedrooms and a renovated bathroom, hardwood floors on the 1st and 2nd floors, renovated kitchen with marble countertops, Heated garage, heated in-ground pool, Don't miss the opportunity to enjoy a peaceful neighborhood with everything you need just minutes away!
wardrobe in the master bedroom, light fixtures, central vacuum, 2 wall-mounted air conditioners, dishwasher, alarm system.
stove,fridge, washer, dryer
$252,000
$602,900
| Room | Dimensions | Level | Flooring |
|---|---|---|---|
| Kitchen | 3.96 x 2.44 M | Ground Floor | Ceramic tiles |
| Kitchen | 3.96 x 2.44 M | Ground Floor | Ceramic tiles |
| Dining room | 3.66 x 3.66 M | Ground Floor | Wood |
| Dining room | 3.66 x 3.66 M | Ground Floor | Wood |
| Living room | 4.57 x 3.66 M | Ground Floor | Wood |
| Living room | 4.57 x 3.66 M | Ground Floor | Wood |
| Primary bedroom | 4.57 x 4.1 M | 2nd Floor | Wood |
| Primary bedroom | 4.57 x 4.1 M | 2nd Floor | Wood |
| Bedroom | 3.35 x 3.35 M | 2nd Floor | Wood |
| Bedroom | 3.35 x 3.35 M | 2nd Floor | Wood |
| Bedroom | 3.35 x 3.5 M | 2nd Floor | Wood |
| Bedroom | 3.35 x 3.5 M | 2nd Floor | Wood |
| Bathroom | 4.6 x 3.35 M | 2nd Floor | Ceramic tiles |
| Bathroom | 4.6 x 3.35 M | 2nd Floor | Ceramic tiles |
| Bedroom | 3.48 x 3.5 M | Basement | Floating floor |
| Bedroom | 3.48 x 3.5 M | Basement | Floating floor |
| Bedroom | 3.43 x 3.2 M | Basement | Floating floor |
| Bedroom | 3.43 x 3.2 M | Basement | Floating floor |
| Bathroom | 3.2 x 1.27 M | Basement | Ceramic tiles |
| Bathroom | 3.2 x 1.27 M | Basement | Ceramic tiles |
| Family room | 4.67 x 3.96 M | Basement | Floating floor |
| Family room | 4.67 x 3.96 M | Basement | Floating floor |
| Type | Two or more storey |
|---|---|
| Style | Detached |
| Dimensions | 8.84x7.63 M |
| Lot Size | 419.83 MC |
| Municipal Taxes (2025) | $ 3648 / year |
|---|---|
| School taxes (2025) | $ 571 / year |
| Basement | 6 feet and over, Finished basement |
|---|---|
| Bathroom / Washroom | Adjoining to primary bedroom, Seperate shower |
| Roofing | Asphalt shingles |
| Garage | Attached |
| Proximity | Bicycle path, Cegep, Daycare centre, Elementary school, Golf, High school, Highway, Hospital, Public transport |
| Siding | Brick |
| Equipment available | Central vacuum cleaner system installation, Wall-mounted air conditioning |
| Heating system | Electric baseboard units |
| Landscaping | Fenced |
| Parking | Garage, Outdoor |
| Pool | Heated, Inground |
| Sewage system | Municipal sewer |
| Water supply | Municipality |
| Zoning | Residential |
Loading maps...
Loading street view...

