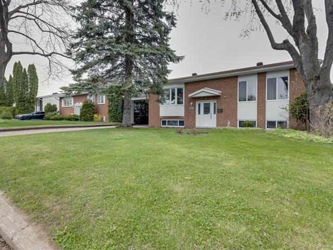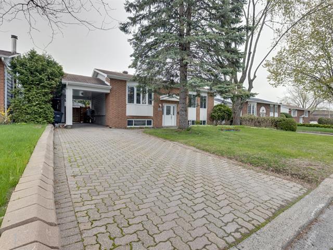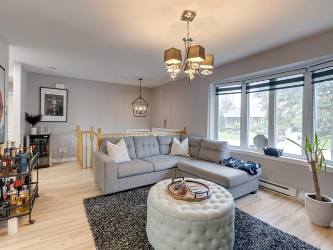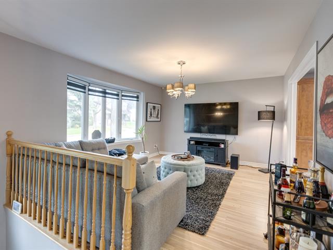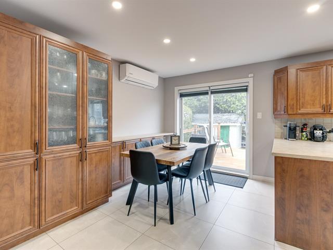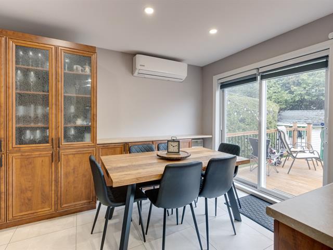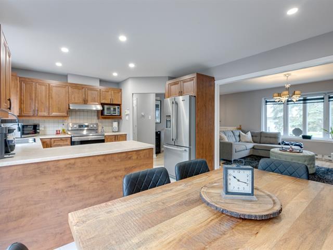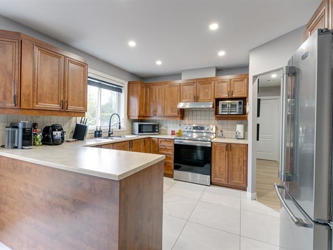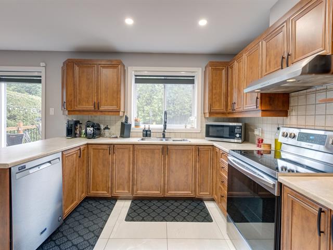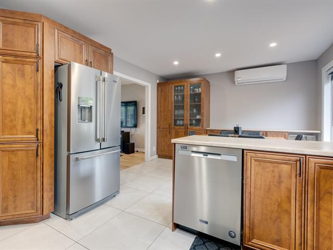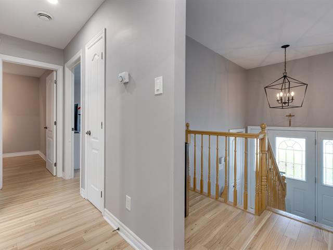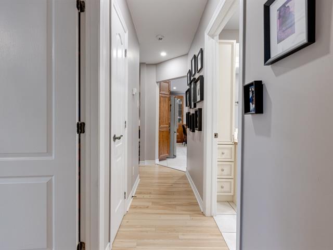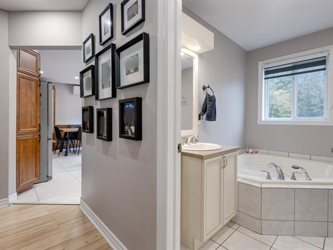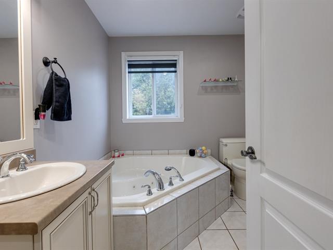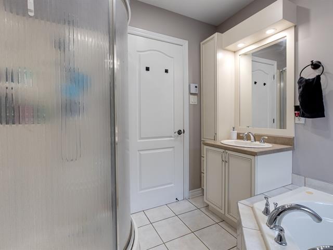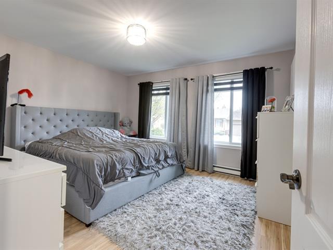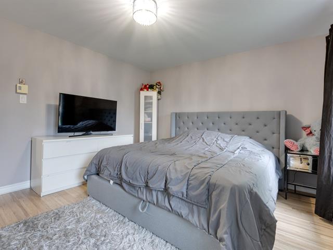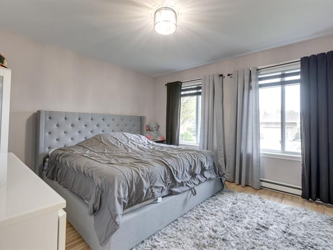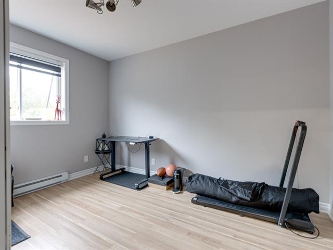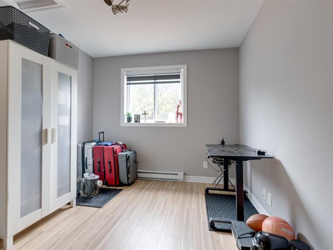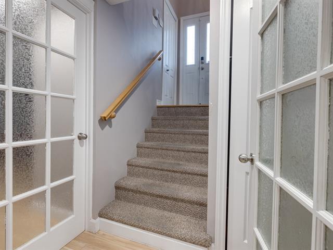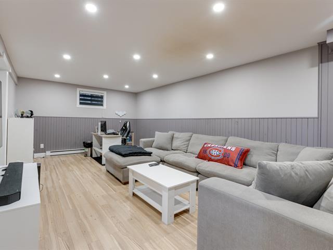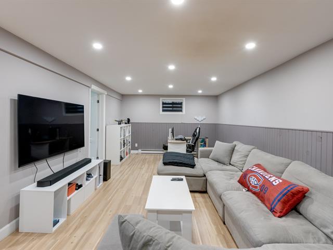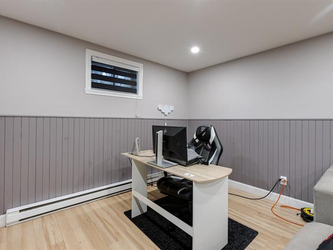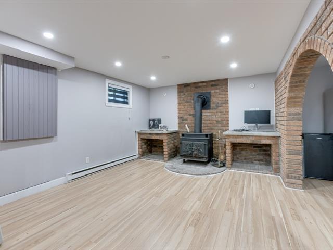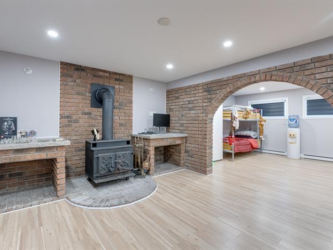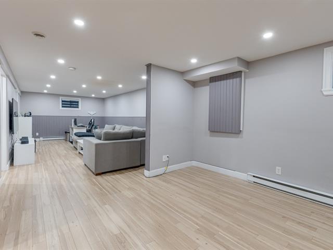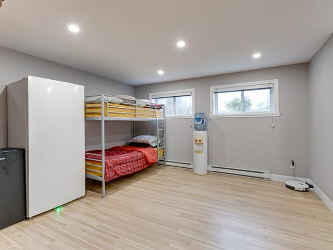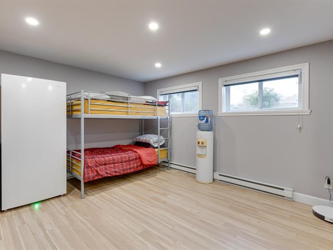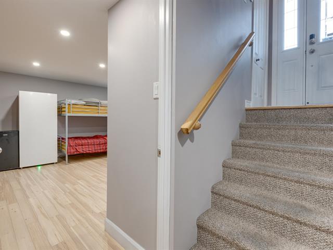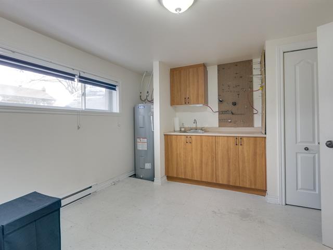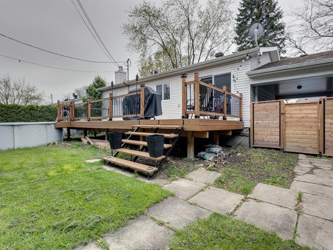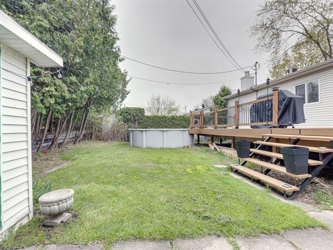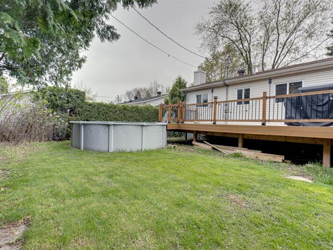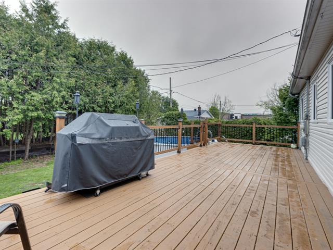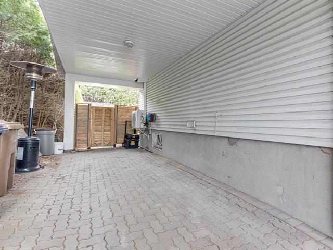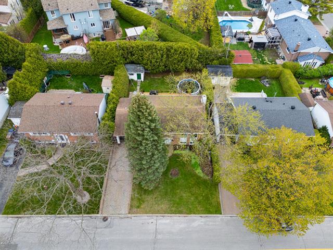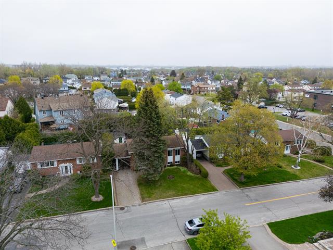Laval (Sainte-Dorothée), QC H7X2V7
Impeccable home in a highly sought-after, family-friendly neighborhood of Sainte-Dorothée, Laval. Spacious and safe, close to Mega Centres, parks, schools, and future REM station. Features a private backyard with large terrace, heated above-ground pool, elegant kitchen, huge family room with wood stove and brick wall, spacious bedrooms, wall-mounted heat pump, and abundant natural light. Known for quality of life, green spaces, and easy access to Montreal. A must-see with guaranteed curb appeal!
Curtains and blinds.
All personal items, furniture, appliances, televisions and stands, and Light fixtures.
$277,400
$266,400
Impeccable property in a highly sought-after neighborhood!
Discover this stunning home located in the peaceful and family-friendly area of Sainte-Dorothée, Laval. Perfect for families, this spacious property stands out for its safe environment, proximity to all services, and bright, welcoming living spaces.
Prime location: Just minutes from the Mega Centres Sainte-Dorothée, parks, elementary schools, and the future REM station, you'll enjoy convenient living while staying in a quiet residential setting.
Key features:
- Private backyard with large terrace, perfect for summer gatherings - Heated above-ground pool for the whole family's enjoyment - Elegant and well-designed kitchen, ideal for entertaining - Huge family room with wood stove and brick accent wall - Spacious, comfortable bedrooms perfect for family life - Wall-mounted heat pump (split) for year-round comfort - Expansive windows providing exceptional natural light throughout the day
This part of Sainte-Dorothée is known for its quality of life, green spaces, convenient amenities, and excellent access to Montreal. Whether you're looking for tranquility, comfort, or convenience, this home has it all.
A visit is a must, guaranteed to be love at first sight!
| Room | Dimensions | Level | Flooring |
|---|---|---|---|
| Living room | 14.1 x 12 P | Ground Floor | Floating floor |
| Kitchen | 12.1 x 10.3 P | Ground Floor | Ceramic tiles |
| Dining room | 12.1 x 8.7 P | Ground Floor | Ceramic tiles |
| Primary bedroom | 13.5 x 12.2 P | Ground Floor | Floating floor |
| Bedroom | 12.1 x 9.6 P | Ground Floor | Floating floor |
| Bathroom | 8.8 x 7.11 P | Ground Floor | Ceramic tiles |
| Family room | 35.9 x 11.6 P | Basement | Floating floor |
| Bedroom | 15.4 x 11.7 P | Basement | Floating floor |
| Washroom | 13.2 x 11.6 P | Basement | Linoleum |
| Type | Bungalow |
|---|---|
| Style | Detached |
| Dimensions | 22x39 P |
| Lot Size | 5220 PC |
| Municipal Taxes (2025) | $ 3439 / year |
|---|---|
| School taxes (2024) | $ 363 / year |
| Pool | Above-ground, Heated |
|---|---|
| Heating system | Air circulation, Electric baseboard units |
| Roofing | Asphalt shingles |
| Carport | Attached |
| Proximity | Bicycle path, Daycare centre, Elementary school, Golf, High school, Highway, Park - green area, Public transport |
| Heating energy | Electricity |
| Basement | Finished basement |
| Parking | In carport, Outdoor |
| Sewage system | Municipal sewer |
| Water supply | Municipality |
| Driveway | Plain paving stone |
| Foundation | Poured concrete |
| Zoning | Residential |
| Hearth stove | Wood burning stove |
Loading maps...
Loading street view...


