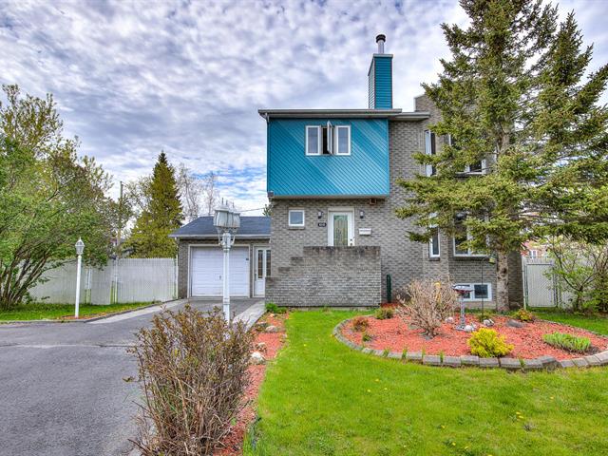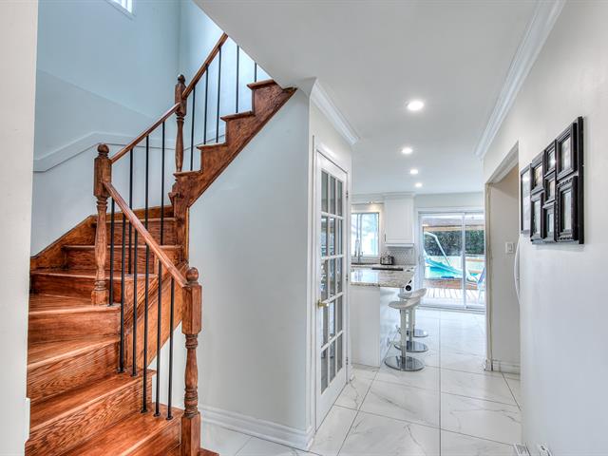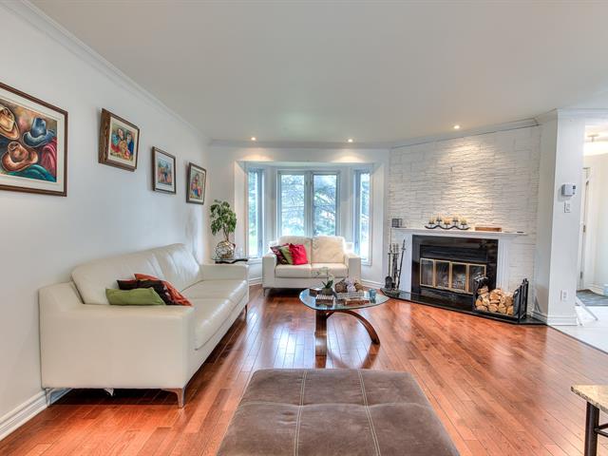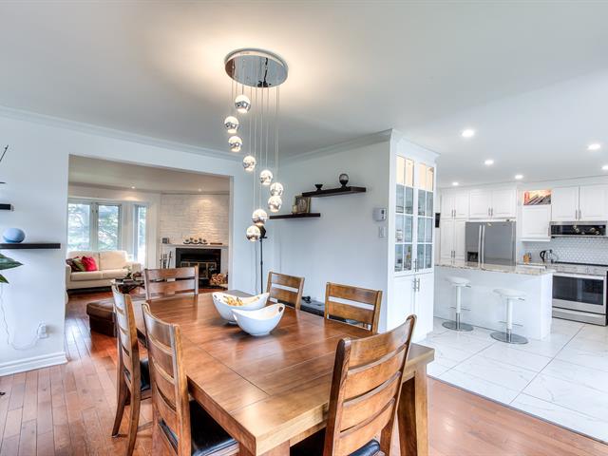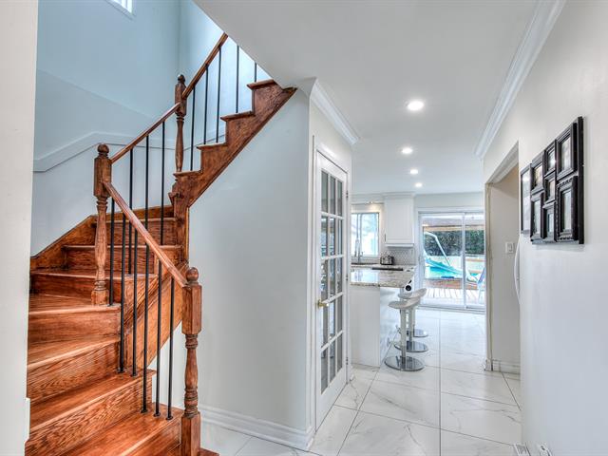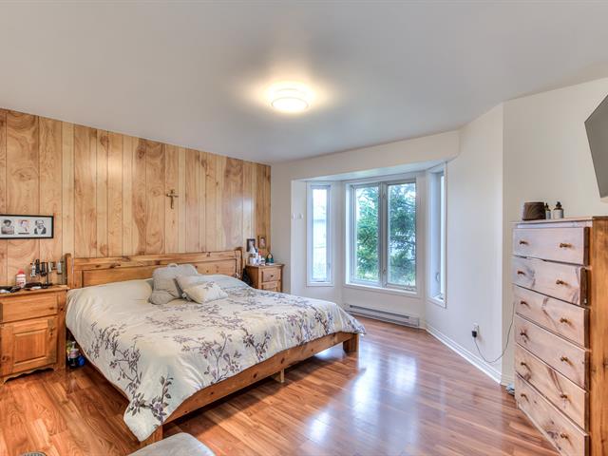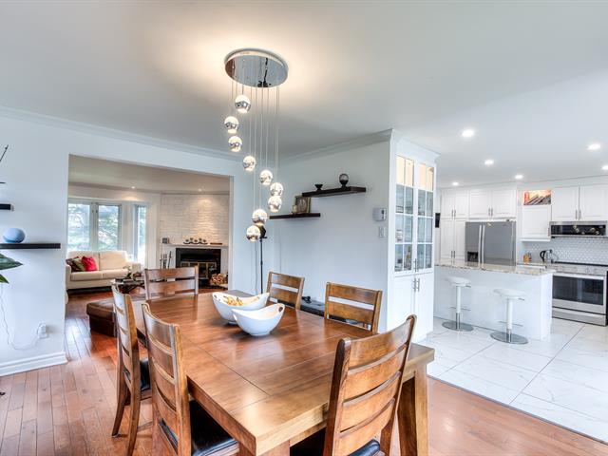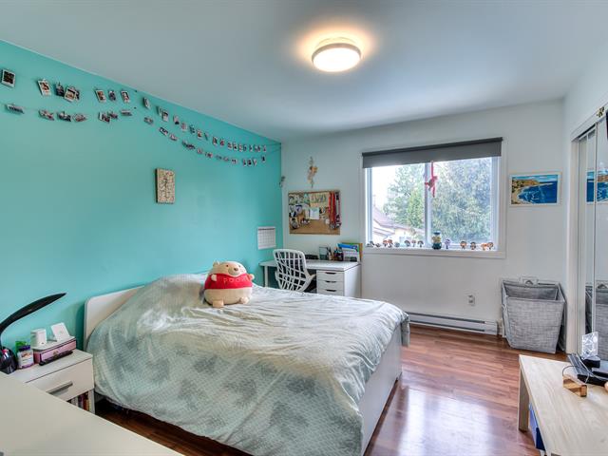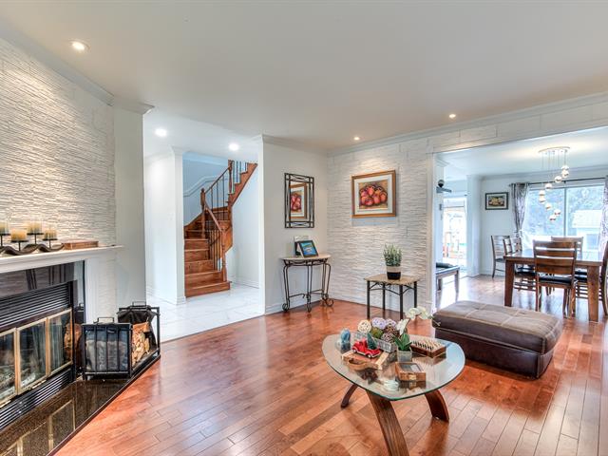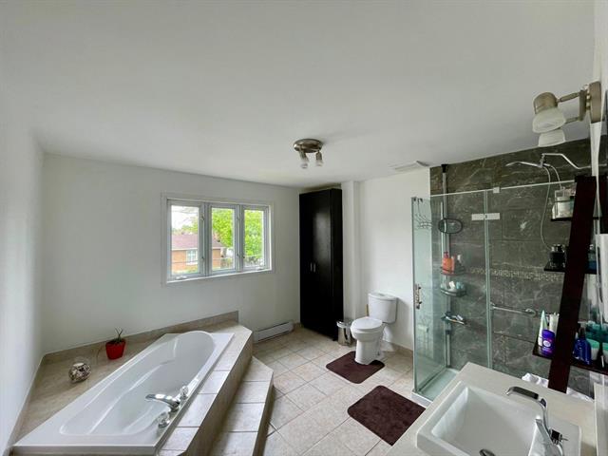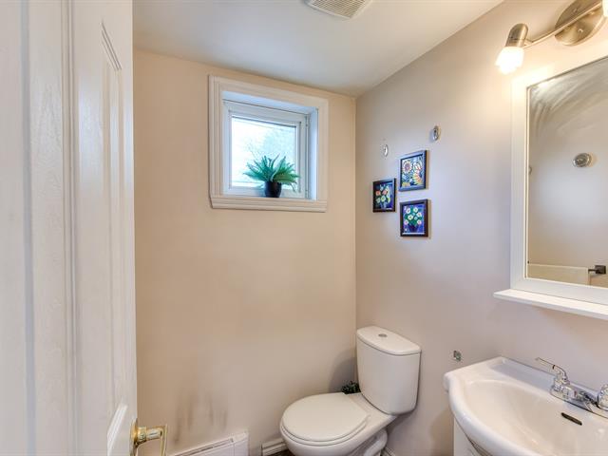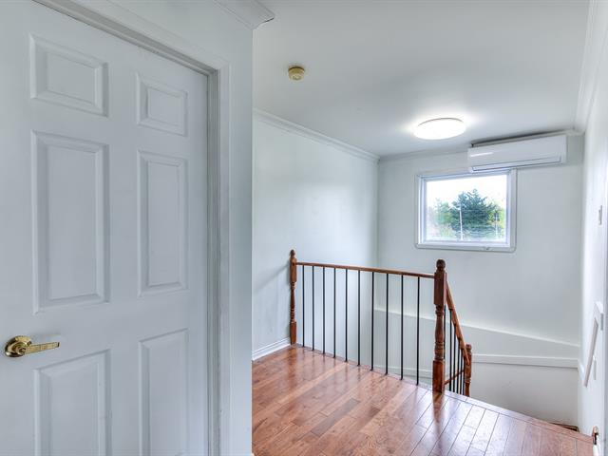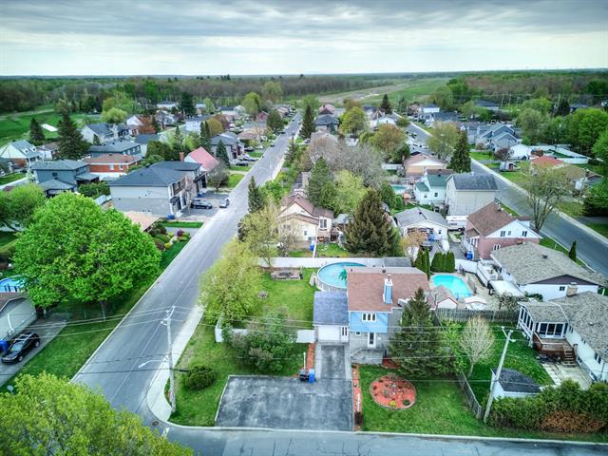Longueuil (Saint-Hubert), QC J3Y7G3
Spacious 5-bed, 2.5-bath family home on a 9,000 sq ft corner lot! Renovated kitchen ideal for meals & entertaining, cozy wood-burning fireplace, and flexible garage with separate entrance perfect for intergenerational living, office, or daycare. Fully fenced yard features pool, deck & play space. Parking for 5. Large windows flood rooms with natural light. Comfort & potential in one package, just 15 mins from Quartier DIX30 for top shopping, dining & services!
Dishwasher, microwave, refrigerator (stainless steel), light fixtures, fireplace, cabana, pool and accessories, wall-mounted air conditioner, central vacuum, all without warranty.
Stove, washer and dryer
$313,500
$397,600
Discover this spacious 5-bedroom, 2.5-bath family home sitting on a generous 9,000 sq ft corner lot. The renovated kitchen is perfect for family meals and entertaining, while the wood-burning fireplace adds cozy charm all year round.
Enjoy the flexibility of a garage with a separate entrance. Ideal for intergenerational living, a home office, or daycare setup.
Step outside to a fully fenced backyard oasis featuring an above-ground pool, large deck, and room for play or relaxation. Parking is never a problem with a 5-car driveway!
Inside, you'll find large windows throughout that fill the space with natural light, creating a bright and welcoming atmosphere in every room.
This home offers both comfort and potential in one perfect package.
Plus, you're just 15 minutes from Quartier DIX30, one of the largest lifestyle centres in Canada, offering top shopping, dining, and everyday services all in one place!
| Room | Dimensions | Level | Flooring |
|---|---|---|---|
| Hallway | 5.8 x 3.11 P | Ground Floor | Ceramic tiles |
| Living room | 14.6 x 14.7 P | Ground Floor | Wood |
| Kitchen | 14.9 x 12.9 P | Ground Floor | Ceramic tiles |
| Dining room | 14.10 x 11 P | Ground Floor | Wood |
| Washroom | 5.1 x 4.5 P | Ground Floor | Ceramic tiles |
| Primary bedroom | 14.10 x 14 P | 2nd Floor | Floating floor |
| Bedroom | 13 x 13 P | 2nd Floor | Floating floor |
| Bedroom | 13 x 10.10 P | 2nd Floor | Floating floor |
| Bathroom | 11.7 x 11.1 P | 2nd Floor | Ceramic tiles |
| Family room | 19.4 x 21.2 P | Basement | Floating floor |
| Bedroom | 12.6 x 14.3 P | Basement | Floating floor |
| Bedroom | 14.11 x 10.7 P | Basement | Floating floor |
| Bathroom | 8.1 x 5.1 P | Basement | Ceramic tiles |
| Cellar / Cold room | 10 x 3 P | Basement | Concrete |
| Type | Two or more storey |
|---|---|
| Style | Detached |
| Dimensions | 32x28 P |
| Lot Size | 9000 PC |
| Municipal Taxes (2025) | $ 4541 / year |
|---|---|
| School taxes (2025) | $ 412 / year |
| Basement | 6 feet and over, Finished basement |
|---|---|
| Pool | Above-ground |
| Bathroom / Washroom | Adjoining to primary bedroom |
| Windows | Aluminum, PVC |
| Driveway | Asphalt |
| Roofing | Asphalt shingles |
| Garage | Attached, Single width |
| Proximity | Bicycle path, Elementary school, High school, Highway, Park - green area, Public transport |
| Siding | Brick |
| Equipment available | Central vacuum cleaner system installation, Electric garage door, Wall-mounted air conditioning |
| Window type | Crank handle, Sliding |
| Heating system | Electric baseboard units |
| Landscaping | Fenced, Landscape, Patio |
| Topography | Flat |
| Parking | Garage, Outdoor |
| Sewage system | Municipal sewer |
| Water supply | Municipality |
| Foundation | Poured concrete |
| Zoning | Residential |
| Distinctive features | Street corner |
| Cupboard | Wood |
| Hearth stove | Wood fireplace |
Loading maps...
Loading street view...

