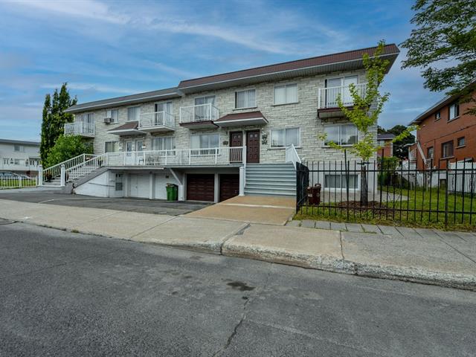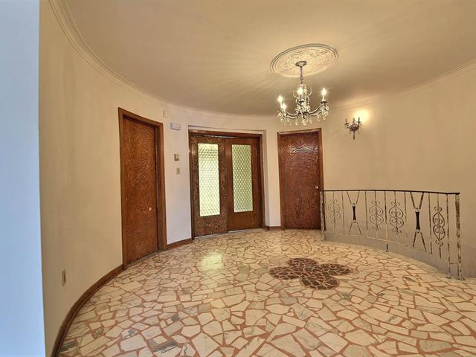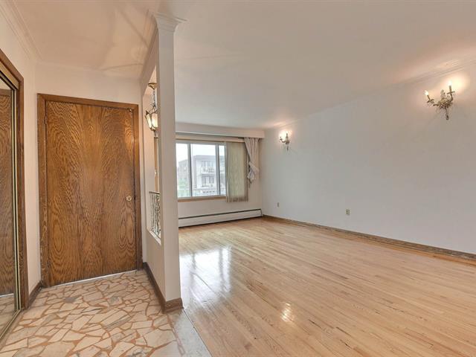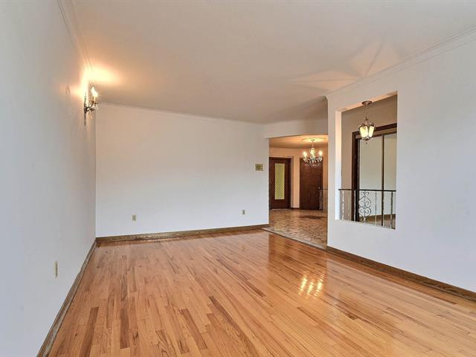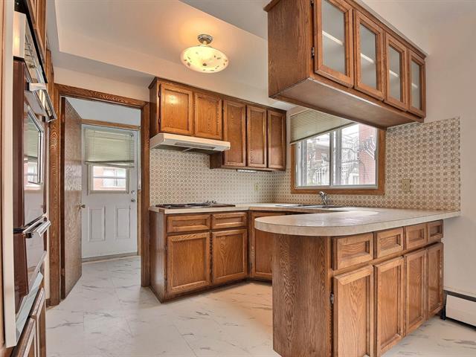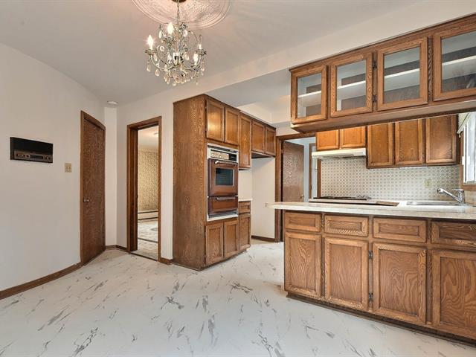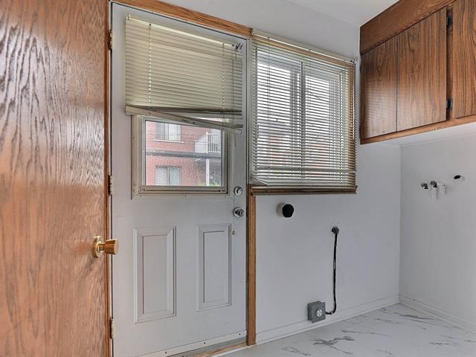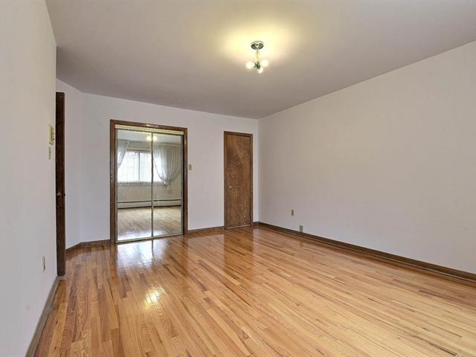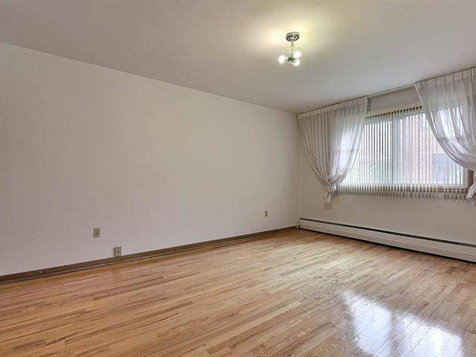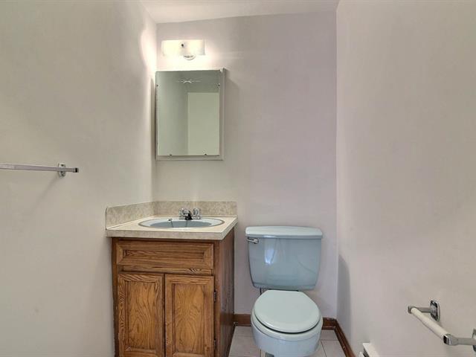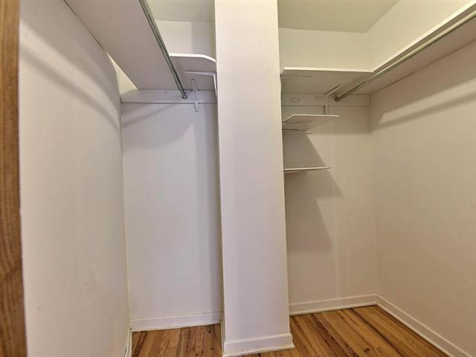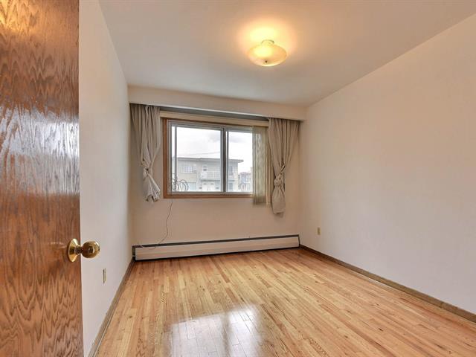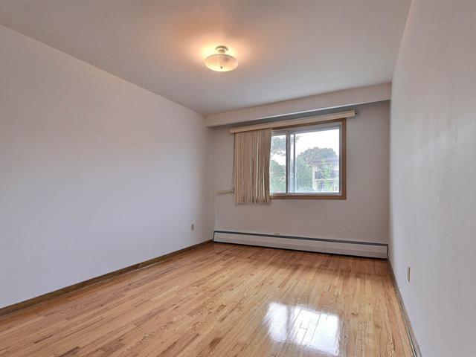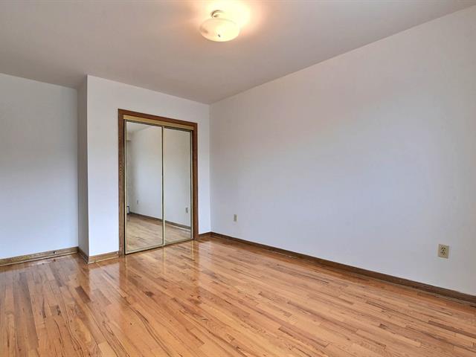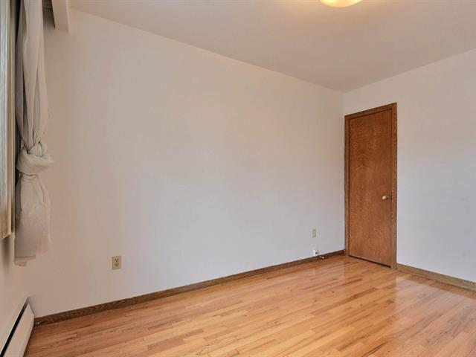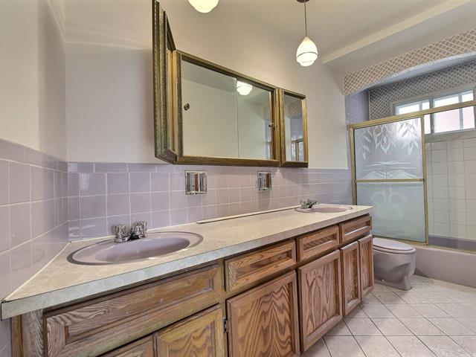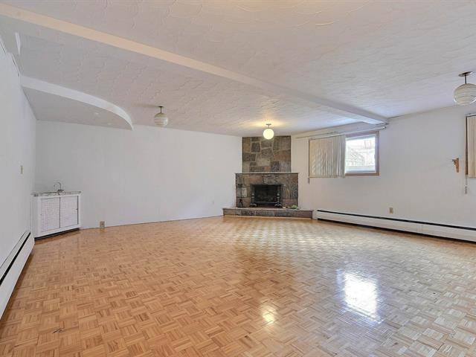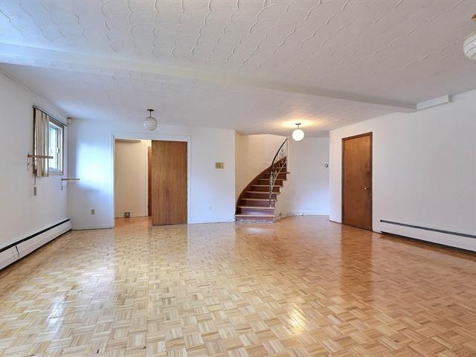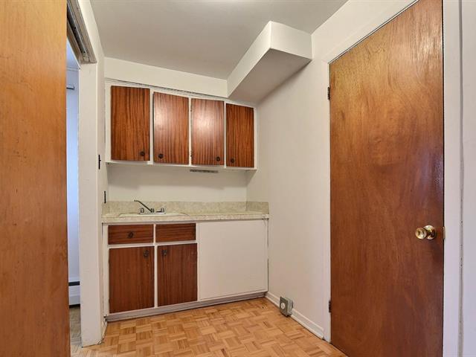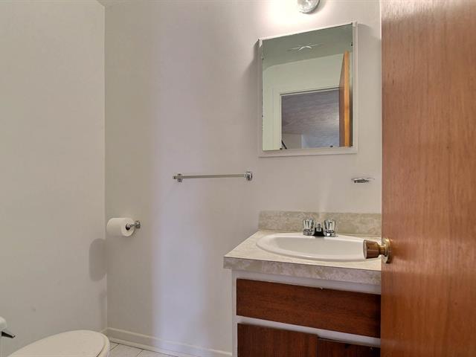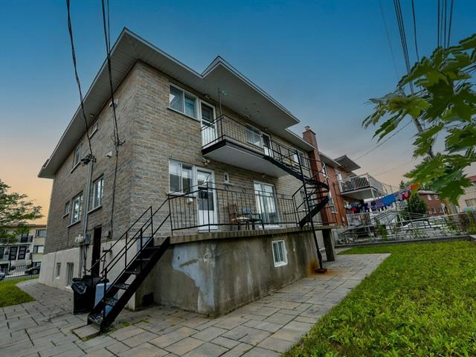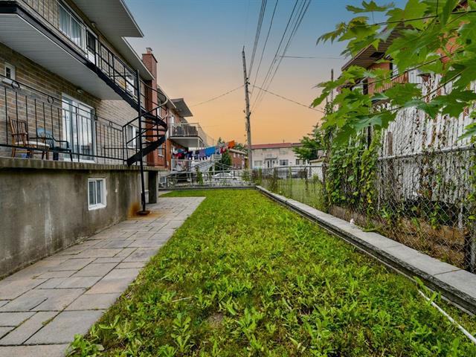Montréal (Saint-Léonard), QC H1R2X7
Main unit of a 4plex in Saint-Léonard, featuring 3 closed bedrooms, 1 full bathroom, and 2 powder rooms. Spacious family room in the basement, double garage, and 2 outdoor parking spaces, plus a private backyard. Available July 1st, 2025. Conveniently located near all services, including grocery stores, parks, public transit, and Highway 40.
Electricity, heating, hot water tank, tenant insurance
-Potential tenants must undergo pre rental screening including credit check, background check and employment confirmation at their own expense; to the full satisfaction of the lessor. -Tenants must subscribe to a rental insurance policy for the entire term of the lease -No Air BnB/Short term rentals -No smoking (tobaco, cannabis) -No culture of marijuana
Notice: The listing broker represents the landlord and does not represent or protect the tenant's interests. The broker ensures fair treatment by objectively communicating relevant information about the transaction but does not act on behalf of the tenant. Prospective tenants are advised that they may be represented by a real estate professional of their choice. However, the listing broker may draft and present a lease offer for an unrepresented tenant upon request. No fees or compensation will be required from the tenant by the listing broker.
| Room | Dimensions | Level | Flooring |
|---|---|---|---|
| Hallway | 3.6 x 7.7 P | Ground Floor | Marble |
| Living room | 19 x 11 P | Ground Floor | Wood |
| Dining room | 14.10 x 11.4 P | Ground Floor | Marble |
| Kitchen | 15.2 x 12.2 P | Ground Floor | Linoleum |
| Primary bedroom | 11.11 x 16.5 P | Ground Floor | Wood |
| Bedroom | 12.3 x 9.1 P | Ground Floor | Wood |
| Bedroom | 9.10 x 13.4 P | Ground Floor | Wood |
| Bathroom | 13 x 4.10 P | Ground Floor | Ceramic tiles |
| Washroom | 4.5 x 5 P | Ground Floor | Ceramic tiles |
| Family room | 21.10 x 19.11 P | Basement | Parquetry |
| Washroom | 5.8 x 3.11 P | Basement | Ceramic tiles |
| Type | Two or more storey |
|---|---|
| Style | Semi-detached |
| Dimensions | 0x0 |
| Lot Size | 4250 PC |
| Energy cost | $ 2910 / year |
|---|
| Basement | 6 feet and over, Finished basement, Separate entrance |
|---|---|
| Bathroom / Washroom | Adjoining to primary bedroom |
| Windows | Aluminum |
| Driveway | Asphalt, Double width or more |
| Roofing | Asphalt and gravel |
| Garage | Attached, Fitted |
| Proximity | Bicycle path, Daycare centre, Elementary school, High school, Highway, Park - green area, Public transport |
| Siding | Brick |
| Heating system | Electric baseboard units |
| Heating energy | Electricity |
| Landscaping | Fenced |
| Topography | Flat |
| Parking | Garage, Outdoor |
| Sewage system | Municipal sewer |
| Water supply | Municipality |
| Restrictions/Permissions | No pets allowed, Short-term rentals not allowed, Smoking not allowed |
| Foundation | Poured concrete |
| Zoning | Residential |
| Window type | Sliding |
| Cupboard | Wood |
Loading maps...
Loading street view...

