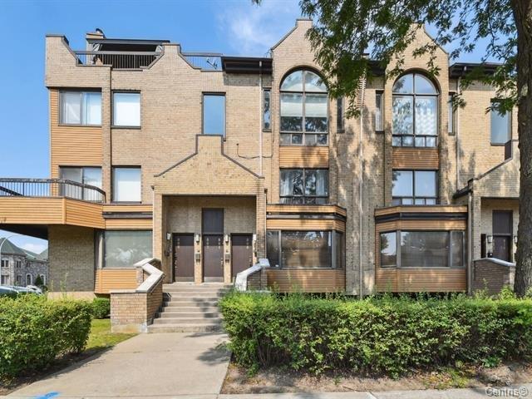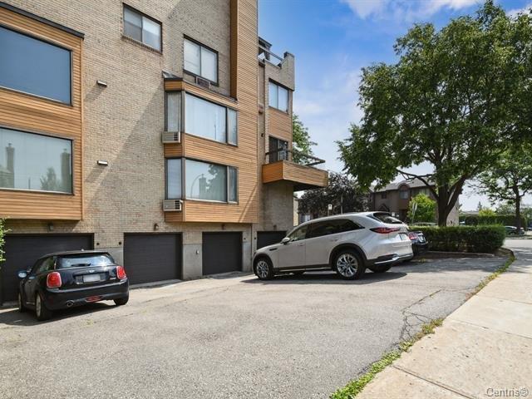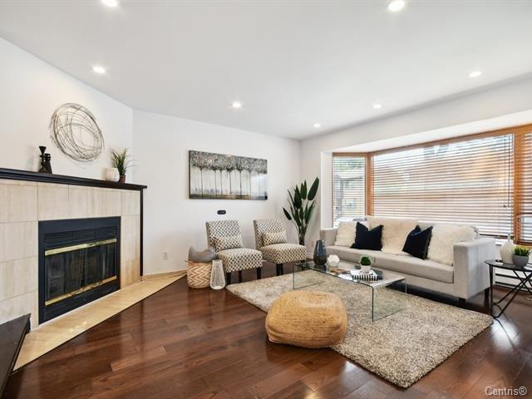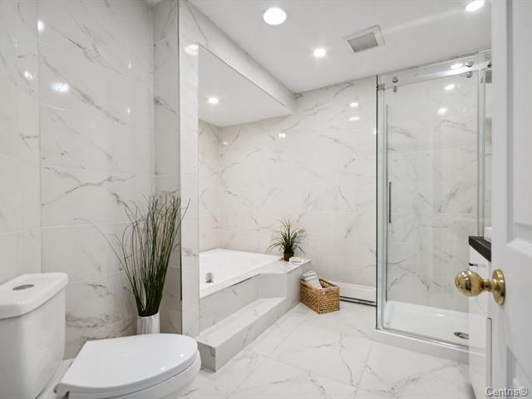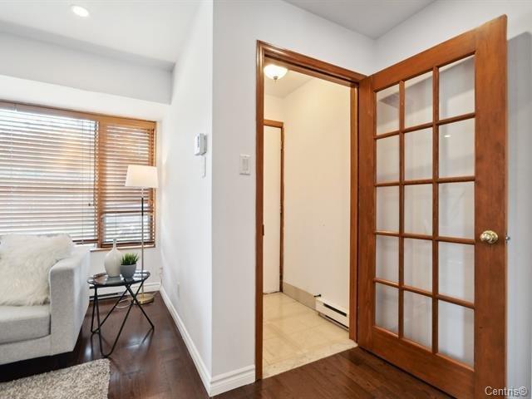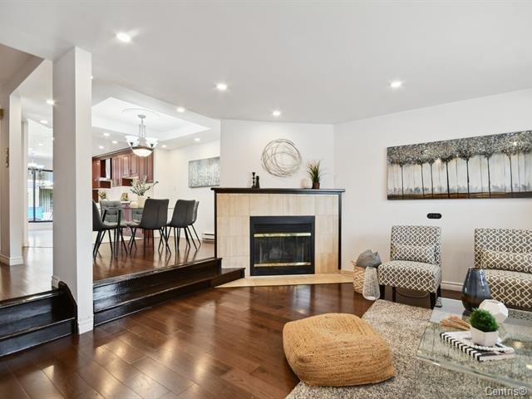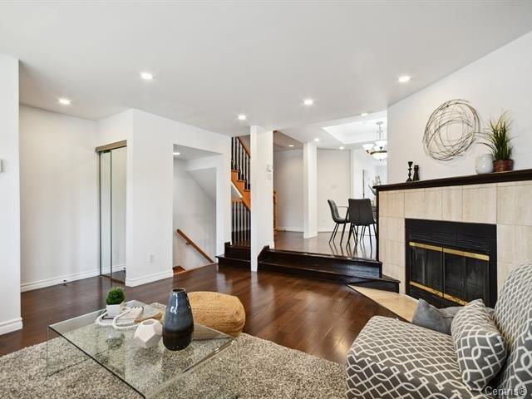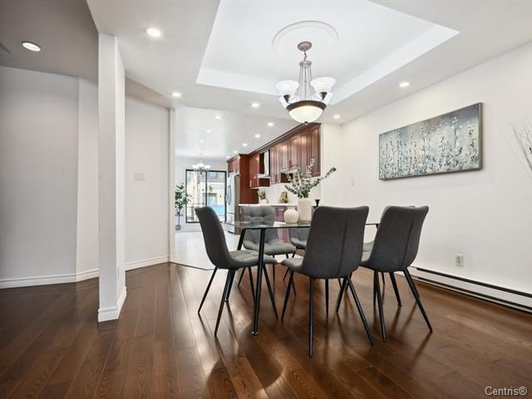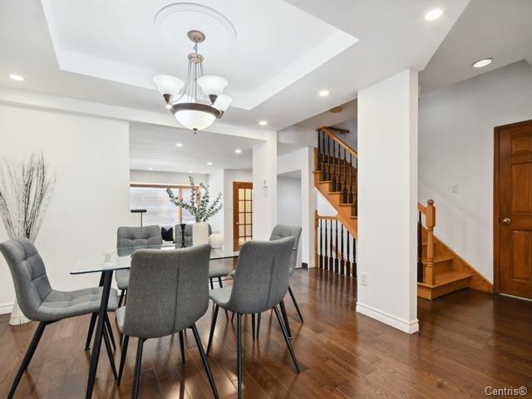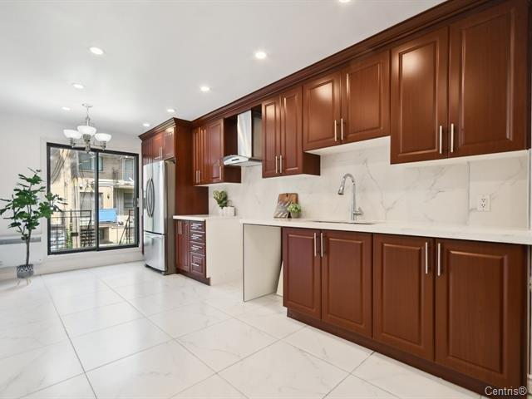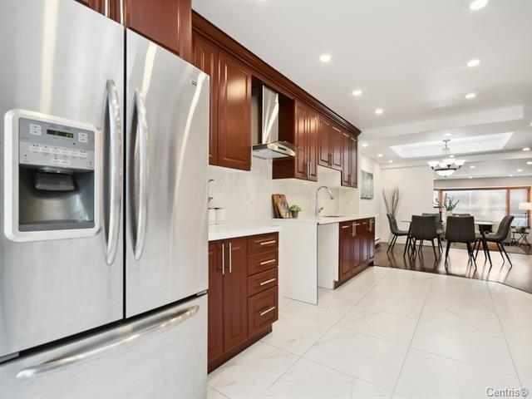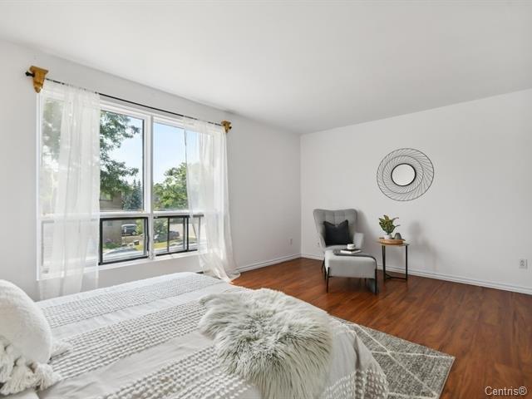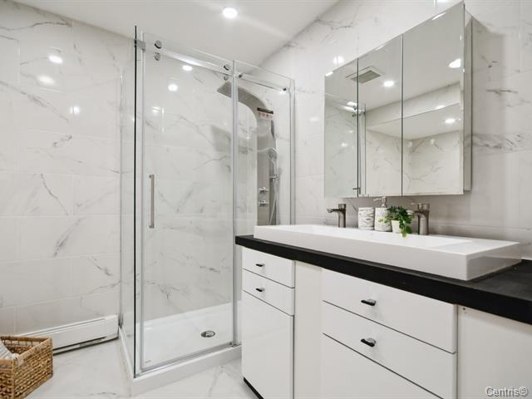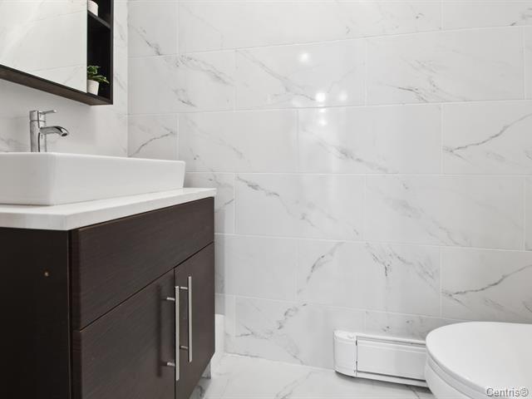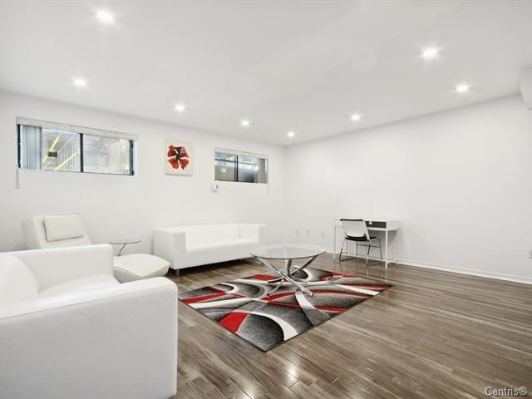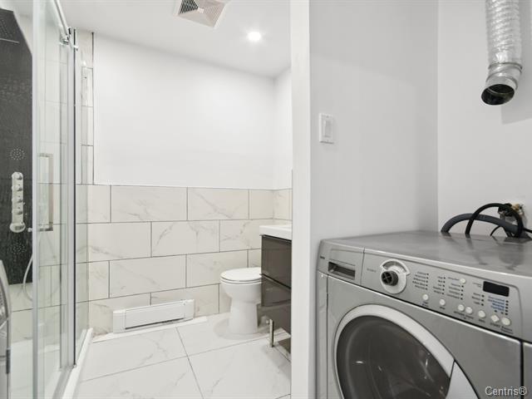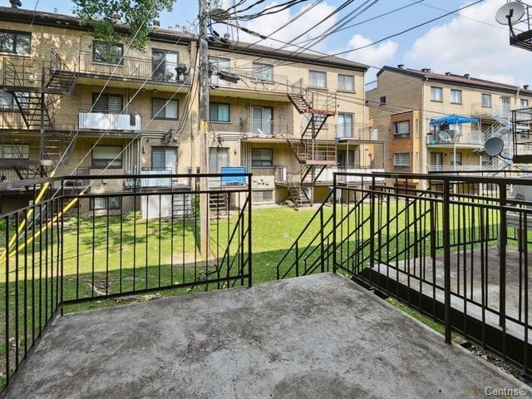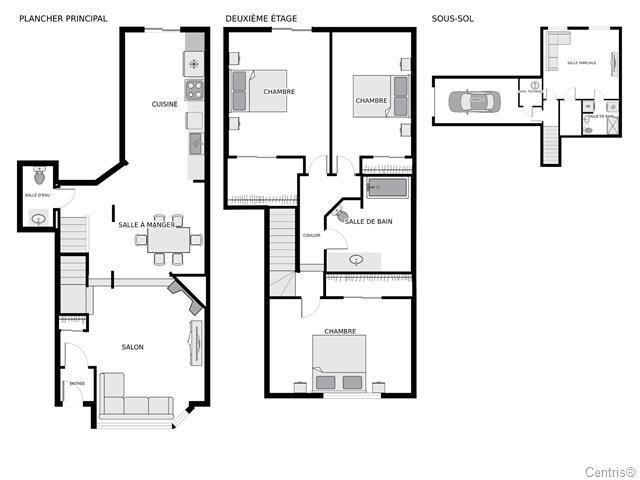Montréal (Saint-Laurent), QC H4M2W2
Discover this beautifully situated townhouse in a peaceful neighbourhood , yet conveniently close to all amenities ! This 3- bedroom townhouse is well -located in the St . Laurent West neighbourhood . Located in a crescent .The home features an open -concept layout spanning two floors, with a newly renovated kitchen, updated hardwood flooring, and modernized bathrooms. It offers 3 bedrooms, 2 full bathrooms, 1 powder room, a garage, exterior parking spaces, and a spacious family room in the basement. See addendum for details.
All fixtures of a permanent nature, curtains & blinds , fridge , washer & dryer .
$164,700
$429,000
This townhouse is held in co-ownership.
Condo on 2 levels, 3 bedrooms, 2+1 baths, Garage, located on a nice crescent within walking distance to many parks. Quick access to all services & amenities.
Renovations Include:
Kitchen cabinets Two full bathrooms Powder room Hardwood floors on the main level and floating floors on the second and basement levels Ceramic tiles in the kitchen and bathrooms New Dark stain stairs
Feature Include: *** Master bedroom with large closets ( his & hers) ***Double sink in the second bathroom, complete with a large tub, shower ***Full bathroom and laundry area in the basement *** Cozy corner wood fireplace in the living room *** Sunken , open concept living room adjacent to the dining room ***Bay window in the living room *** Spacious master bedroom with plenty of natural light *** Direct garage access to the basement ***Patio door from the kitchendinette area leading to a balcony *** Central vacuum system With its parking space in the garage and additional exterior parking spaces, you will no longer need to worry about finding a place on the street! Ideally located, you will be close to highways 13, 15, 40 and 520 and 25 minutes from downtown Montreal! Public transport enthusiasts? You will not be outdone since the house is located at a 3 min walk from several bus lines ( 121, 128,213,371)
Close to various amenities ( Place vertu, shops supermarket, pharmacies,IKEA, Saint Laurent sports complex, Marcel -Laurin Park, Boise Library, etc) as well as several schools, including CEGEP Vanier! Don't miss this opportunity !
| Room | Dimensions | Level | Flooring |
|---|---|---|---|
| Hallway | 4 x 3.8 P | Ground Floor | Ceramic tiles |
| Living room | 16.6 x 16.11 P | Ground Floor | Wood |
| Dining room | 13.5 x 10 P | Ground Floor | Wood |
| Kitchen | 17.3 x 9.3 P | Ground Floor | Ceramic tiles |
| Washroom | 7 x 3.5 P | Ground Floor | Ceramic tiles |
| Primary bedroom | 17 x 14 P | 2nd Floor | Floating floor |
| Bathroom | 11.4 x 10 P | 3rd Floor | Ceramic tiles |
| Bedroom | 14.7 x 11.11 P | 3rd Floor | Floating floor |
| Bedroom | 16 x 9 P | 3rd Floor | Floating floor |
| Family room | 16.5 x 15 P | Basement | Floating floor |
| Bathroom | 7.8 x 7.5 P | Basement | Ceramic tiles |
| Type | Two or more storey |
|---|---|
| Style | Attached |
| Dimensions | 863x863 P |
| Lot Size | 0 |
| Co-ownership fees | $ 4452 / year |
|---|---|
| Municipal Taxes (2024) | $ 3815 / year |
| School taxes (2024) | $ 454 / year |
| Heating system | Electric baseboard units, Electric baseboard units, Electric baseboard units, Electric baseboard units, Electric baseboard units |
|---|---|
| Water supply | Municipality, Municipality, Municipality, Municipality, Municipality |
| Heating energy | Electricity, Electricity, Electricity, Electricity, Electricity |
| Hearth stove | Wood burning stove, Wood burning stove, Wood burning stove, Wood burning stove, Wood burning stove |
| Garage | Attached, Heated, Single width, Attached, Heated, Single width, Attached, Heated, Single width, Attached, Heated, Single width, Attached, Heated, Single width |
| Proximity | Highway, Cegep, High school, Highway, Cegep, High school, Highway, Cegep, High school, Highway, Cegep, High school, Highway, Cegep, High school |
| Basement | 6 feet and over, 6 feet and over, 6 feet and over, 6 feet and over, 6 feet and over |
| Parking | Outdoor, Garage, Outdoor, Garage, Outdoor, Garage, Outdoor, Garage, Outdoor, Garage |
| Sewage system | Municipal sewer, Municipal sewer, Municipal sewer, Municipal sewer, Municipal sewer |
| Roofing | Asphalt shingles, Asphalt shingles, Asphalt shingles, Asphalt shingles, Asphalt shingles |
| Zoning | Residential, Residential, Residential, Residential, Residential |
| Driveway | Asphalt, Asphalt, Asphalt, Asphalt, Asphalt |
| Equipment available | Private balcony, Private balcony, Private balcony, Private balcony, Private balcony |
Loading maps...
Loading street view...

