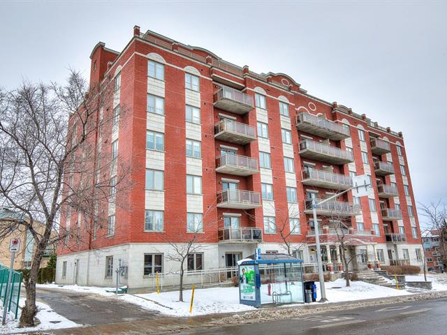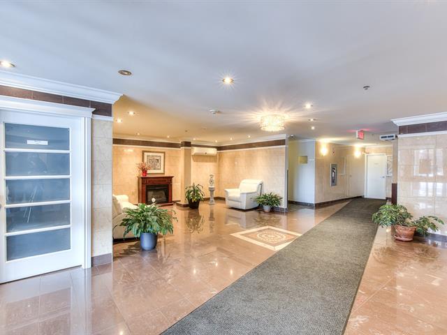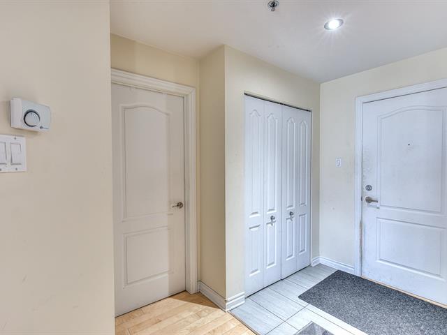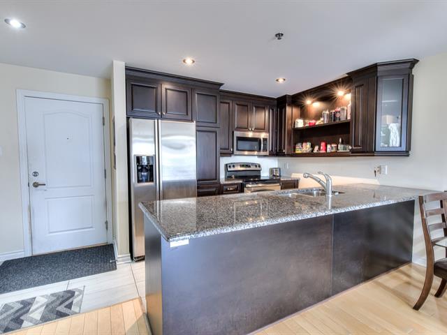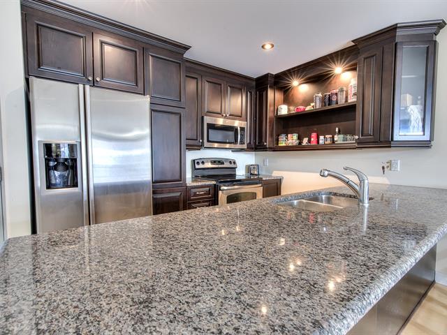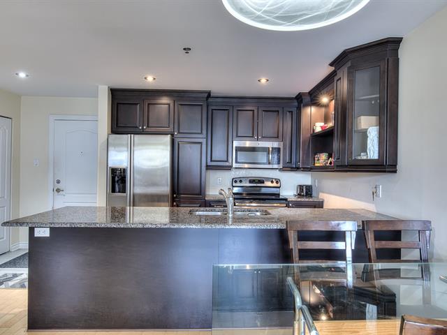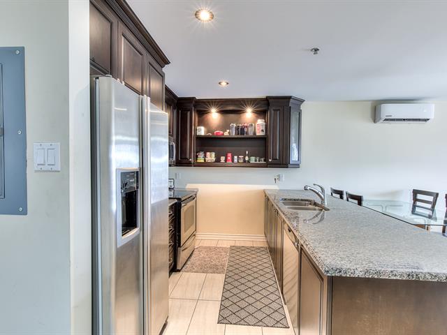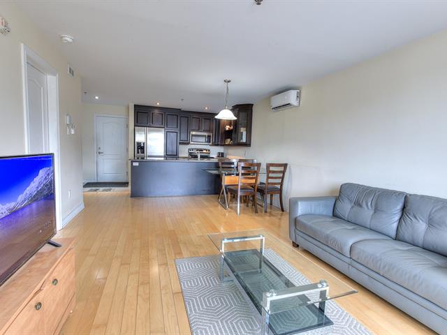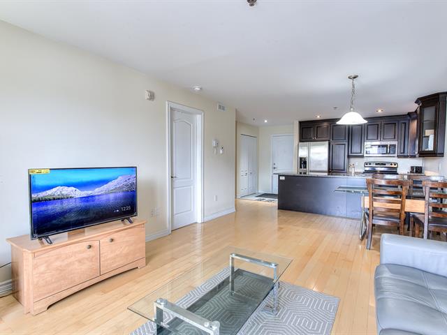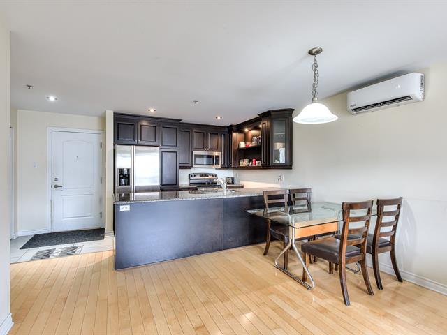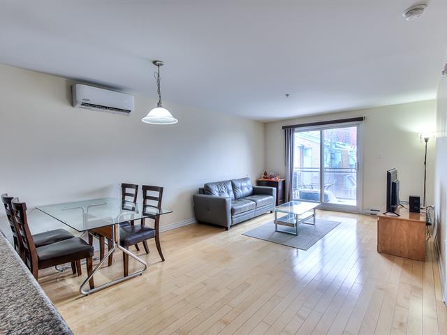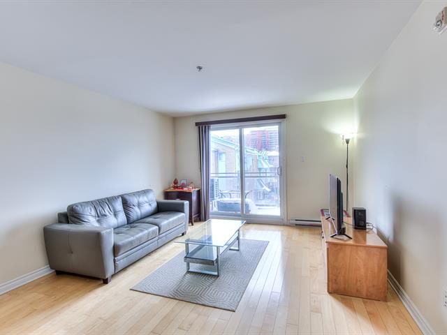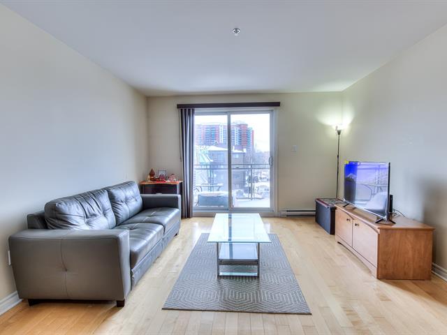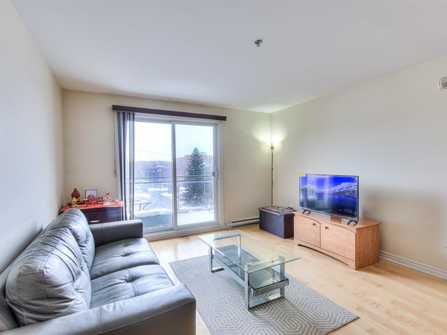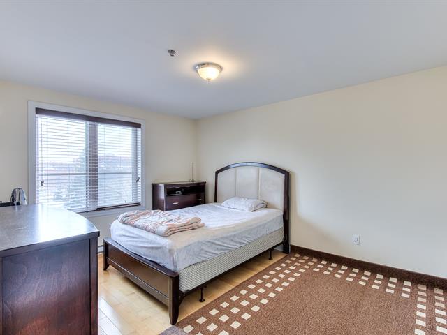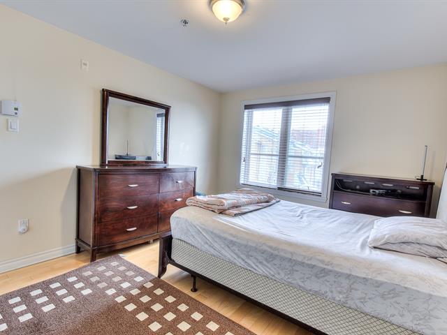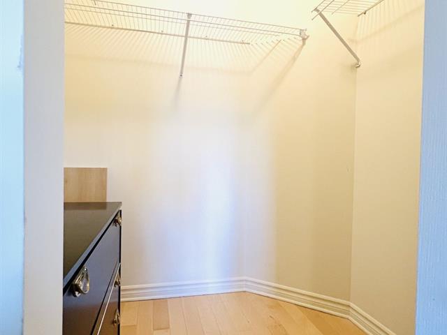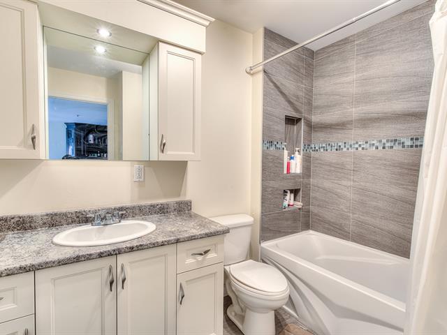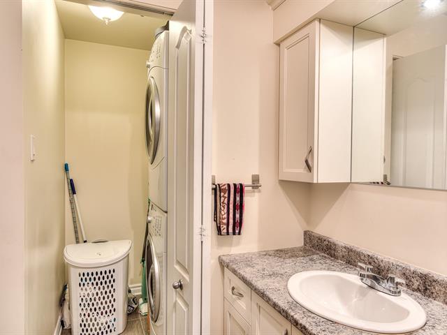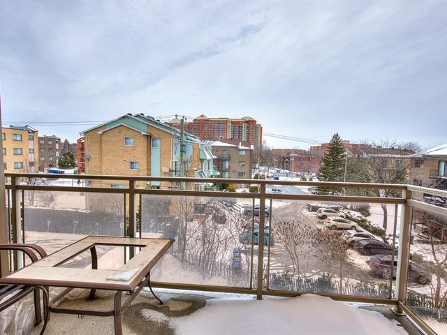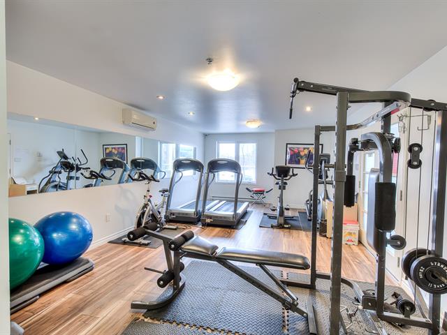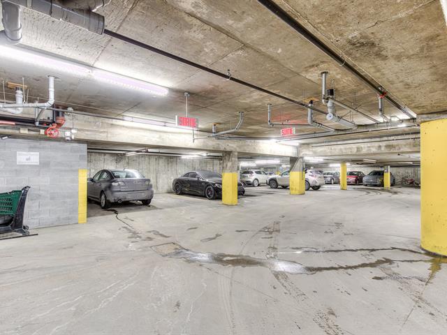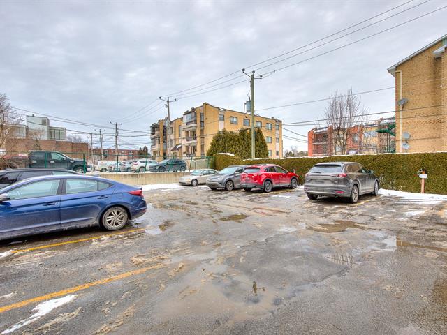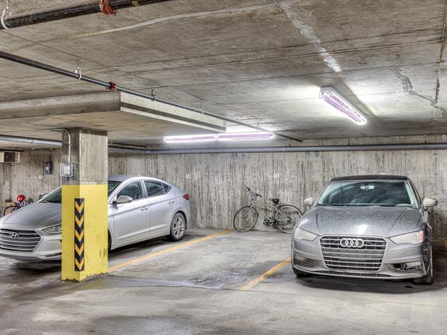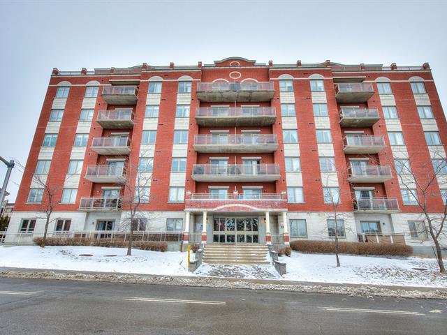Laval (Chomedey), QC H7V0B1
This beautiful 1 bedroom condo boasts an open-concept layout that effortlessly integrates the living/dining area, & kitchen, all bathed in an abundance of natural light streaming through the patio door. The spacious bedroom offers a serene retreat, complete with a walk-in closet for ample storage. The kitchen is a true highlight, featuring abundant cabinetry and a striking granite island that serves as a perfect centerpiece for both culinary creativity & entertaining guests. The living room opens to a sizable private balcony at the rear of the building, enhancing the sense of space and tranquility. One visit will leave a lasting impression!
Fridge, stove, dishwasher (Currently not in use for the past year and a half), microwave, washer, dryer, wall mounted air conditioner/ heat pump (2022), hot water tank (2019), curtains and light fixtures.
All of tenants personal belongings.
$18,800
$311,300
Welcome to 805 Boul.Chomedey, apt.304:
Building Features:
Reasonable Condo Fee: Only $203.53 per month. Visitor Parking is available for rent. Fully equipped and well-maintained gym. Security: Intercom system at the main entrance and 24/7 surveillance cameras in all common areas and entries for added security. Management: Active and responsible management/syndicate ensuring a well-maintained building. Outdoor Space: A garden/yard located at the back of the building. Conveniently located just steps from a bus stop, with easy access to Metro Montmorency, Carrefour Laval, and Place Bell. Quick access to Highway 15 and the Lachapelle Bridge.
Condo Features:
Spacious Kitchen: Large island with granite countertops, perfect for cooking and entertaining. Balcony: A good-sized, private balcony at the back of the building. Included Appliances: Stove, microwave, refrigerator, Washer and dryer, Wall-mounted air conditioner and heat pump (2022), Hot water tank (2019), Dishwasher (Currently not in use for the past year and a half) Parking: 1 indoor parking space with remote garage door opener. Storage: 1 dedicated storage locker The condo can be sold fully furnished, should the buyer choose to purchase the furniture.
Availability: The unit will be available for occupancy starting March 1st.
| Room | Dimensions | Level | Flooring |
|---|---|---|---|
| Kitchen | 10.0 x 9.0 P | 3rd Floor | Ceramic tiles |
| Living room | 19.8 x 12.5 P | 3rd Floor | |
| Primary bedroom | 13.11 x 10.11 P | 3rd Floor | |
| Bathroom | 8.7 x 5.4 P | 3rd Floor | Ceramic tiles |
| Laundry room | 5.4 x 4.9 P | 3rd Floor | Ceramic tiles |
| Type | Apartment |
|---|---|
| Style | Detached |
| Dimensions | 0x0 |
| Lot Size | 0 |
| Co-ownership fees | $ 2448 / year |
|---|---|
| Municipal Taxes (2024) | $ 1890 / year |
| School taxes (2024) | $ 172 / year |
| Heating system | Electric baseboard units, Electric baseboard units, Electric baseboard units, Electric baseboard units, Electric baseboard units |
|---|---|
| Water supply | Municipality, Municipality, Municipality, Municipality, Municipality |
| Heating energy | Electricity, Electricity, Electricity, Electricity, Electricity |
| Equipment available | Entry phone, Ventilation system, Electric garage door, Wall-mounted air conditioning, Wall-mounted heat pump, Entry phone, Ventilation system, Electric garage door, Wall-mounted air conditioning, Wall-mounted heat pump, Entry phone, Ventilation system, Electric garage door, Wall-mounted air conditioning, Wall-mounted heat pump, Entry phone, Ventilation system, Electric garage door, Wall-mounted air conditioning, Wall-mounted heat pump, Entry phone, Ventilation system, Electric garage door, Wall-mounted air conditioning, Wall-mounted heat pump |
| Easy access | Elevator, Elevator, Elevator, Elevator, Elevator |
| Windows | PVC, PVC, PVC, PVC, PVC |
| Garage | Heated, Fitted, Single width, Heated, Fitted, Single width, Heated, Fitted, Single width, Heated, Fitted, Single width, Heated, Fitted, Single width |
| Siding | Brick, Concrete stone, Brick, Concrete stone, Brick, Concrete stone, Brick, Concrete stone, Brick, Concrete stone |
| Proximity | Highway, Cegep, Hospital, Park - green area, Elementary school, High school, Public transport, University, Bicycle path, Daycare centre, Highway, Cegep, Hospital, Park - green area, Elementary school, High school, Public transport, University, Bicycle path, Daycare centre, Highway, Cegep, Hospital, Park - green area, Elementary school, High school, Public transport, University, Bicycle path, Daycare centre, Highway, Cegep, Hospital, Park - green area, Elementary school, High school, Public transport, University, Bicycle path, Daycare centre, Highway, Cegep, Hospital, Park - green area, Elementary school, High school, Public transport, University, Bicycle path, Daycare centre |
| Available services | Exercise room, Visitor parking, Exercise room, Visitor parking, Exercise room, Visitor parking, Exercise room, Visitor parking, Exercise room, Visitor parking |
| Parking | Garage, Garage, Garage, Garage, Garage |
| Sewage system | Municipal sewer, Municipal sewer, Municipal sewer, Municipal sewer, Municipal sewer |
| Window type | Crank handle, Crank handle, Crank handle, Crank handle, Crank handle |
| Zoning | Residential, Residential, Residential, Residential, Residential |
| Mobility impared accessible | Exterior access ramp, Exterior access ramp, Exterior access ramp, Exterior access ramp, Exterior access ramp |
Loading maps...
Loading street view...

