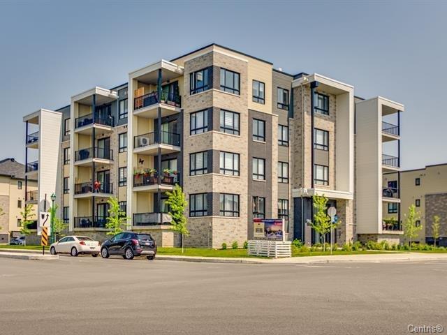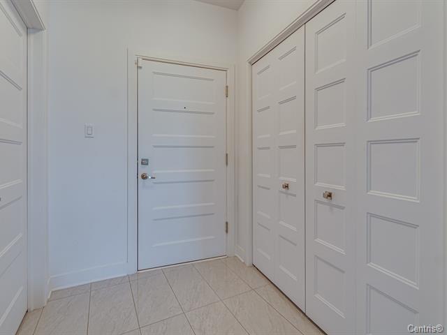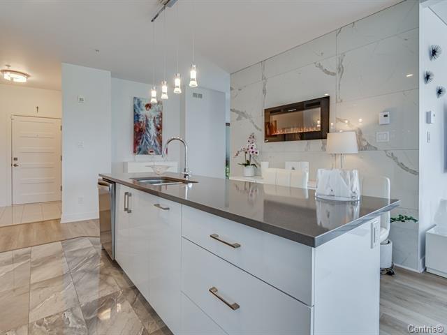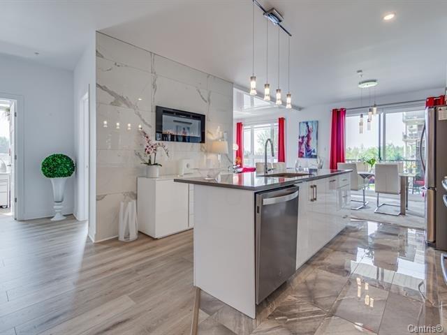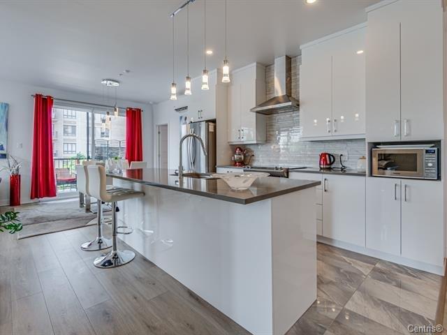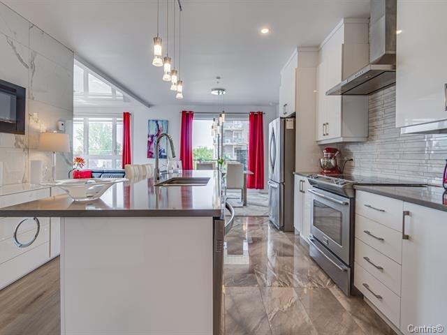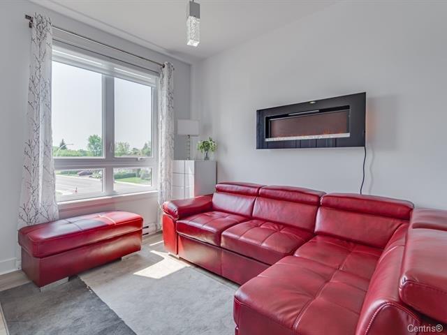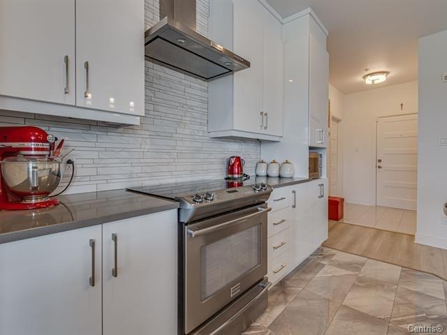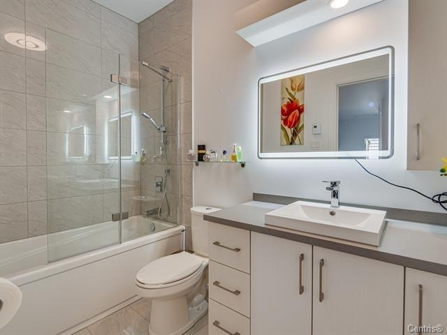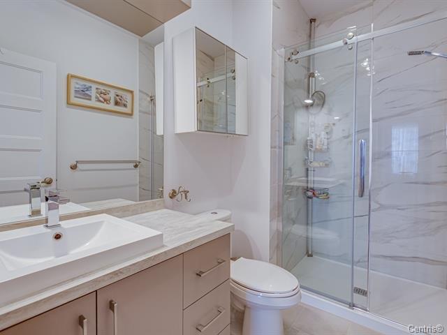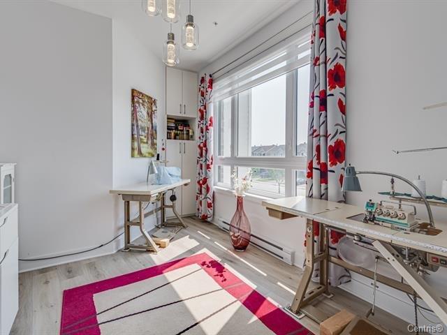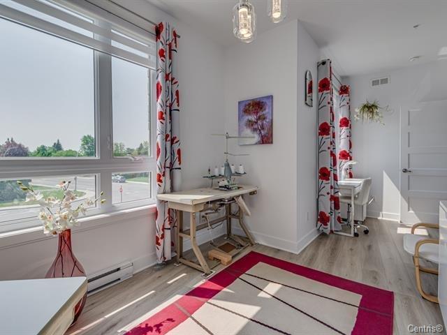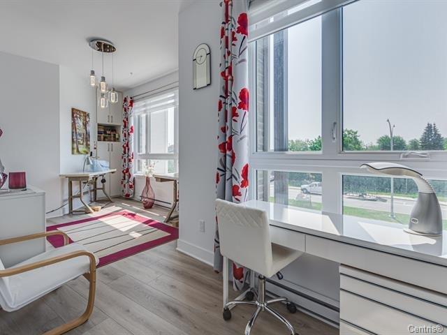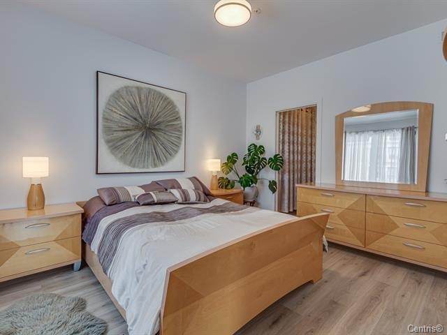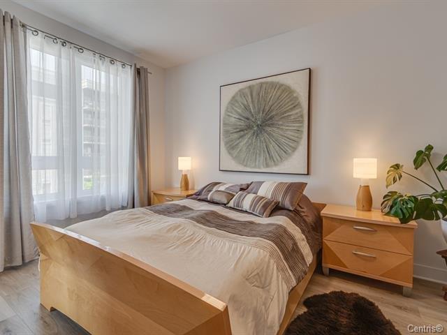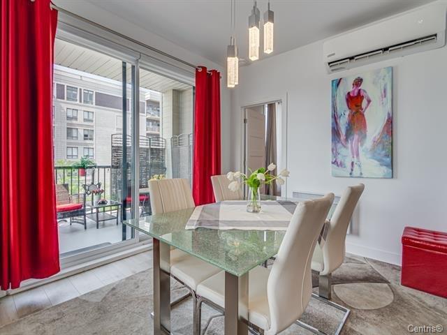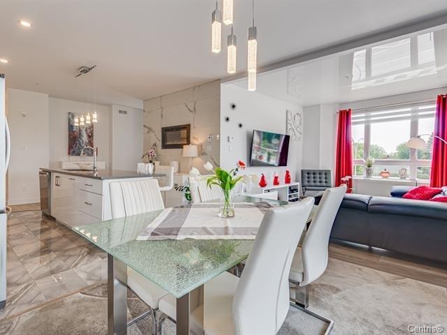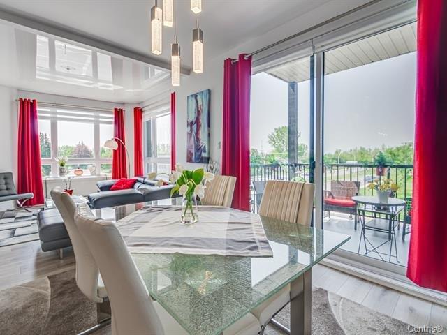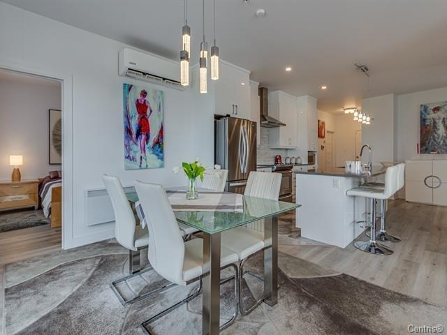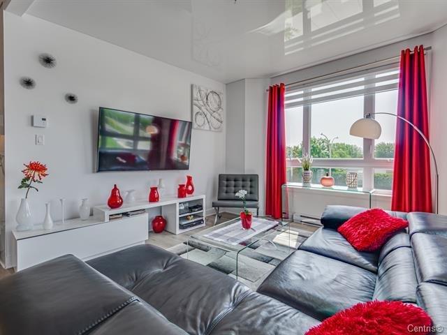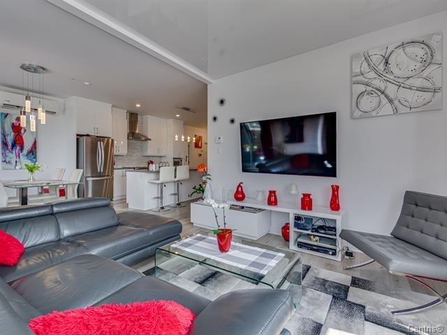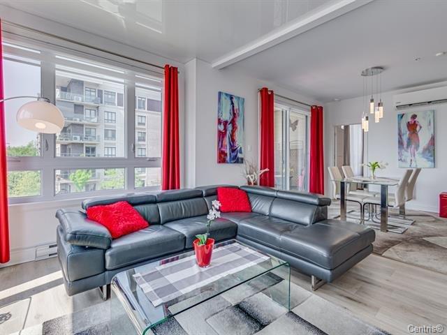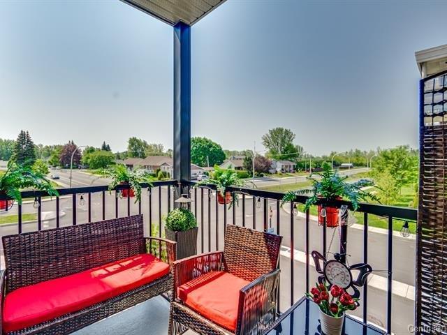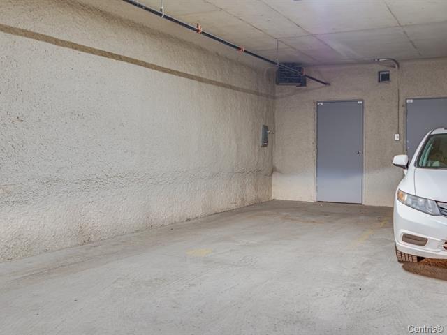Laval (Sainte-Dorothée), QC H7X0E9
Sold
Stunning condo, corner unit, featuring 3 large bedrooms and 2 full bathrooms. High-quality construction and finishes, with an open-concept layout. Abundant natural light thanks to large windows, stunning kitchen with a large island and quartz countertops. Spacious 8 x 12 ft balcony and indoor garage. Close to all amenities, with quick access to Highway 13. This is a beautiful property worth discovering! You have to see it!
Light fixtures in: all 3 bedrooms, bathrooms, walk-in. Dishwasher, electric fireplace in the kitchen, kitchen hood, alarm system, wall-mounted air-conditioner, bathroom mirror.
Light fixtures in: dining room, kitchen, entrance. Blinds, electric fireplace in bedroom, TV mount, fridge, stove, personal belongings of owner.
$123,100
$463,300
Located in the Domaine du Mont-Laval project
Ideally situated near Highway 13 and St-Martin West, Samson, and Avenue des Bois boulevards; just steps from the vast Boisé Ste-Dorothée and the renowned Quartier Champêtre Ste-Dorothée.
Close to all amenities, this stunning condo offers:
- Quality construction with excellent soundproofing and elevator - 9-foot ceilings - Open-concept living room, dining room, and kitchen - Master bedroom with walk-in closet - High-end kitchen cabinets - Quartz countertops in the kitchen - Contemporary kitchen with soft-close drawers - Electric fireplace - Dual-flush toilets in both bathrooms - Luxurious light fixtures - Large windows that brighten the condo space - In addition to your indoor garage parking, spacious outdoor parking for guests - Large 8 x 12 ft balcony to enjoy the outdoors
| Room | Dimensions | Level | Flooring |
|---|---|---|---|
| Living room | 10.6 x 14 P | 2nd Floor | Wood |
| Dining room | 10.6 x 10 P | 2nd Floor | Wood |
| Kitchen | 12.0 x 8.6 P | 2nd Floor | Ceramic tiles |
| Primary bedroom | 13.0 x 10.5 P | 2nd Floor | Wood |
| Bedroom | 9.4 x 11.2 P | 2nd Floor | Wood |
| Bedroom | 17.7 x 9.4 P | 2nd Floor | Wood |
| Bathroom | 9.0 x 5.0 P | 2nd Floor | Ceramic tiles |
| Bathroom | 9.0 x 5.0 P | 2nd Floor | Ceramic tiles |
| Laundry room | 5.3 x 9.11 P | 2nd Floor | Ceramic tiles |
| Walk-in closet | 4.9 x 10.5 P | 2nd Floor | Wood |
| Type | Apartment |
|---|---|
| Style | Detached |
| Dimensions | 0x0 |
| Lot Size | 199.2 MC |
| Co-ownership fees | $ 6144 / year |
|---|---|
| Municipal Taxes (2025) | $ 3528 / year |
| School taxes (2024) | $ 379 / year |
| Equipment available | Alarm system, Ventilation system, Wall-mounted air conditioning |
|---|---|
| Heating system | Electric baseboard units |
| Heating energy | Electricity |
| Easy access | Elevator |
| Available services | Fire detector |
| Garage | Fitted |
| Topography | Flat |
| Parking | Garage |
| Sewage system | Municipal sewer |
| Water supply | Municipality |
| Restrictions/Permissions | Pets allowed |
Loading maps...
Loading street view...

