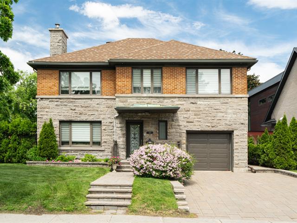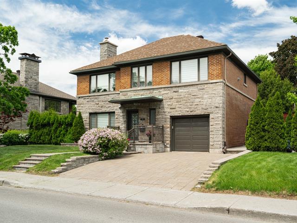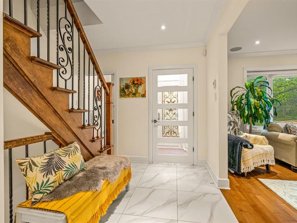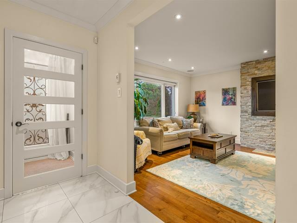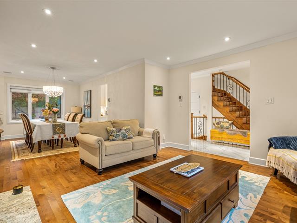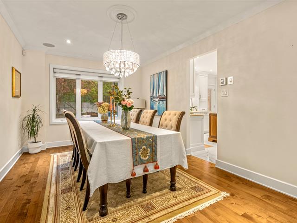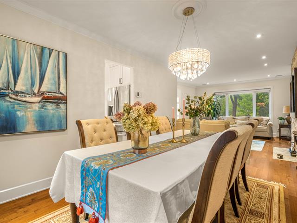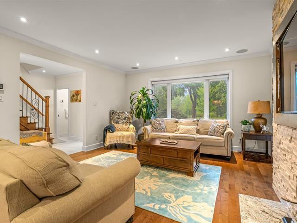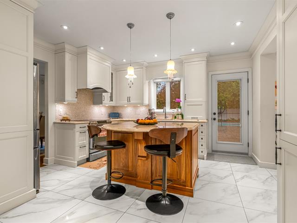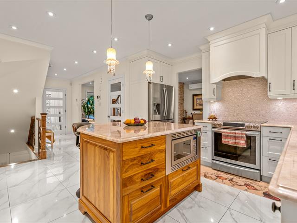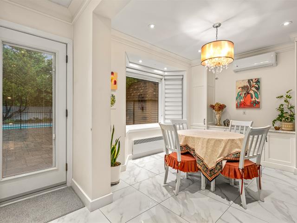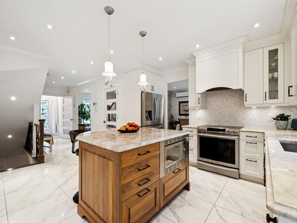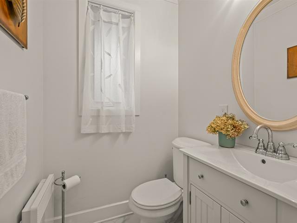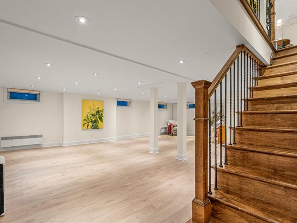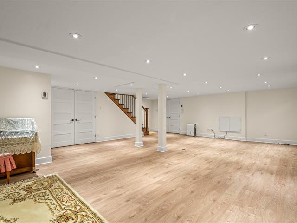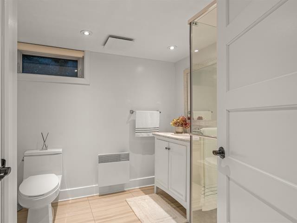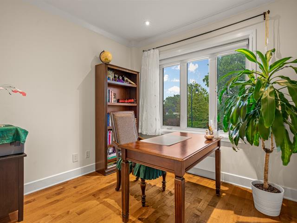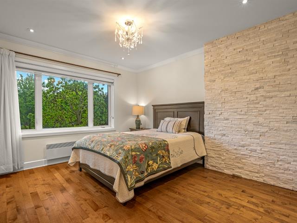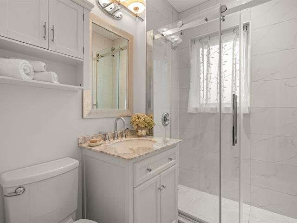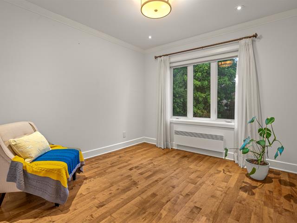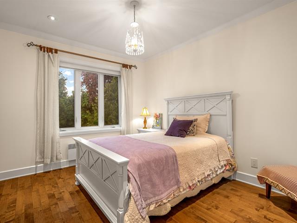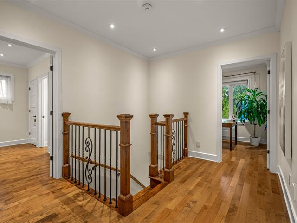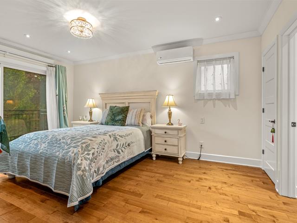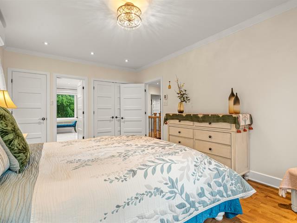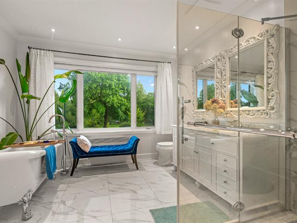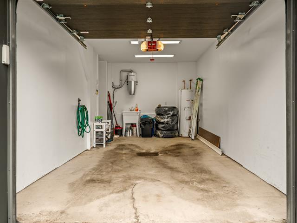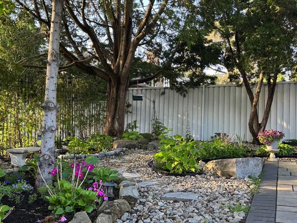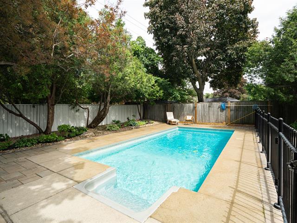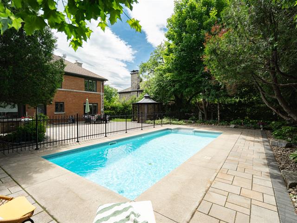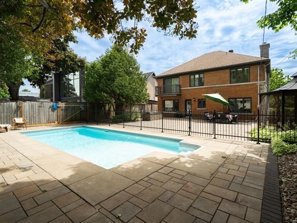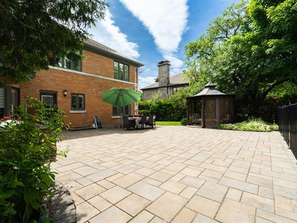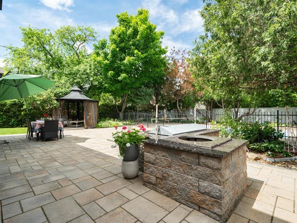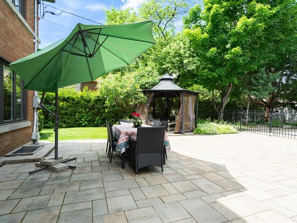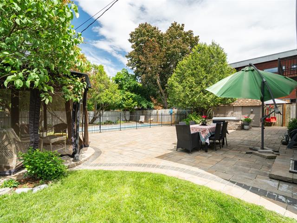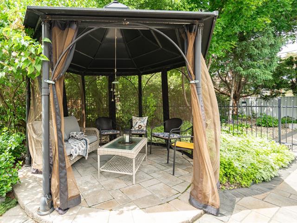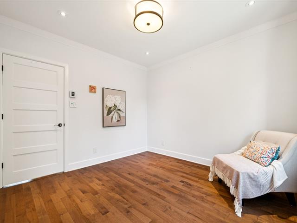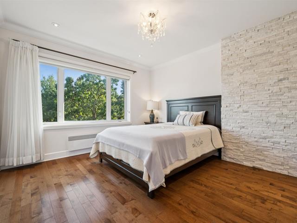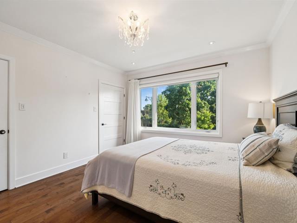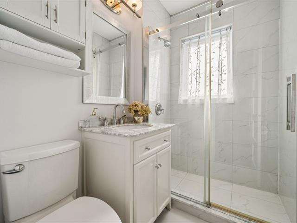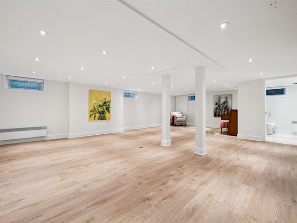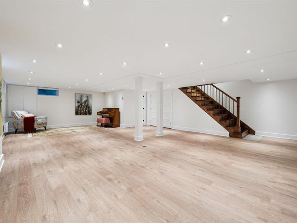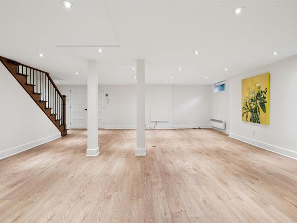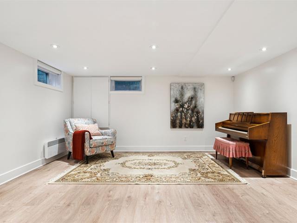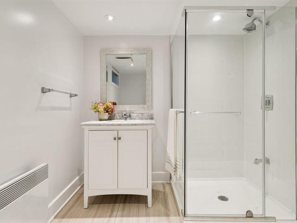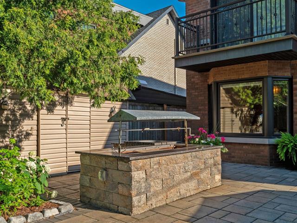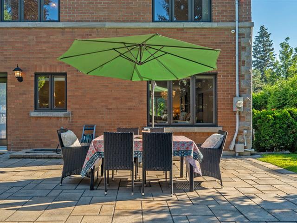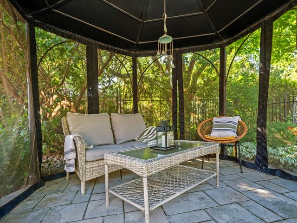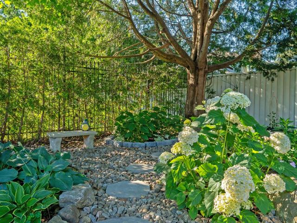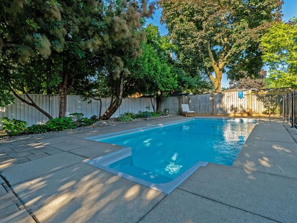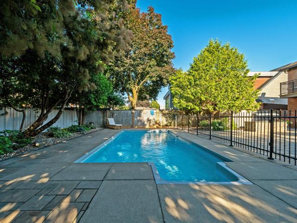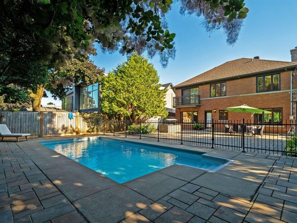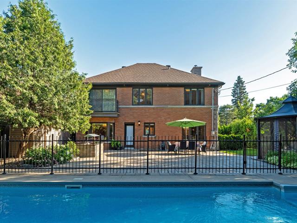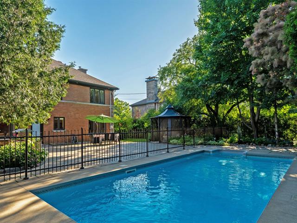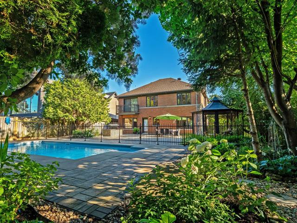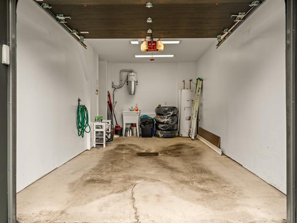Mont-Royal, QC H3P2X5
Charming Cottage in TMR, with exquisitely renovated interior, spacious and cozy green courtyard, and full-window views that shift with the four seasons unfolding for you, presenting a life of artistic beauty. Nestled on a large lot of 7619sf, fronting the park, this cottage boasts an elegant, refined finished at premium quality. Step into the main floor, the spacious heated flooring extends seamlessly from the entrance all the way to the kitchen. you are instantly embraced by the warmth and comfort of a true home. To the left, sun-drenched living and dining areas overlook the park, forging a harmonious connection with nature
Kitchen appliance : Fridge (Samsung, silver color), stove/oven (Samsung, silver color), Dishwasher (Miele,Silver color), Microwave Washer (Frigidaire, silver color), Dryer (Frigidaire, silver color) Living room TV, air conditioners, lights fixtures, window treatments, curtains, Bathroom mirrors, central vacuum, Pool accessories. All the inclusions sold without legal warranty.
Master bedroom :Curtains, Dining room: Crystal light, All the Furniture
$1,097,200
$613,600
Charming Cottage in TMR, with exquisitely renovated interior, spacious and cozy green courtyard, and full-window views that shift with the four seasons unfolding for you, presenting a life of artistic beauty. Nestled on a large lot of 7619sf, fronting the park, this cottage boasts an elegant, refined finished at premium quality.
Step into the main floor, the spacious heated flooring extends seamlessly from the entrance all the way to the kitchen. you are instantly embraced by the warmth and comfort of a true home. To the left, sun-drenched living and dining areas overlook the park, forging a harmonious connection with nature.
The upper floor features 4 spacious bedrooms, each equipped with storage cabinets, plus a flexible space ideal for use as an office or additional bedroom. The master suite shines with a stunning and unforgettable French en-suite bathroom which Overlooking the park's scenic beauty across all four seasons.Every window on the second floor frames lush greenery, offering a tranquil, soothing outlook. It crafts a precious residential space that exudes peace and relaxation.
The fully open-concept basement comes complete with a full bathroom and closets, catering to diverse living needs. Notably, all bathrooms in the home have exterior windows, ensuring abundant natural light. The spacious and expansive backyard, low-maintenance needed. It includes an in-ground pool and a dedicated outdoor cooking area with BBQ and wok stations,it can accommodate a large pool party, a perfect spot where family and friends can gather and enjoy themselves to the fullest.Beside the pool, a professionally landscaped garden creates a serene zen atmosphere.The patio amid the blooms on the other side interacts elegantly with the surroundings, creating an exclusive and intimate haven tailored for the family.
***DECLARATIONS*** *All fireplaces need to be verified by the buyer & are sold without any warranty with respect to their compliance with applicable regulations & insurance company requirements. *The choice of building inspectors is to be agreed upon by both parties. *The living area is the gross internal area, size and dimensions are approximate, actual may vary.
*This sale is made without any legal warranty of quality from the seller; however, the buyer does not waive the legal warranties granted by previous owners and received by the seller upon purchase of the property, which are hereby assigned to the buyer.
| Room | Dimensions | Level | Flooring |
|---|---|---|---|
| Hallway | 4.8 x 4.9 P | Ground Floor | Tiles |
| Living room | 14.3 x 17.11 P | Ground Floor | Wood |
| Dining room | 10.10 x 11.6 P | Ground Floor | Wood |
| Kitchen | 12.9 x 11.6 P | Ground Floor | Tiles |
| Dinette | 11.4 x 9.0 P | Ground Floor | Tiles |
| Washroom | 4.4 x 4.9 P | Ground Floor | Tiles |
| Primary bedroom | 11.5 x 16.3 P | 2nd Floor | Wood |
| Bedroom | 12.2 x 12.11 P | 2nd Floor | Wood |
| Bedroom | 9.7 x 11.1 P | 2nd Floor | Wood |
| Bedroom | 10.3 x 11.1 P | 2nd Floor | Wood |
| Home office | 9.3 x 8.8 P | 2nd Floor | Wood |
| Bathroom | 11.5 x 15.1 P | 2nd Floor | Tiles |
| Bathroom | 6.11 x 5.0 P | 2nd Floor | Tiles |
| Family room | 23.3 x 28.10 P | Basement | Wood |
| Bathroom | 8.5 x 7.5 P | Basement | Tiles |
| Type | Two or more storey |
|---|---|
| Style | Detached |
| Dimensions | 10.36x8.44 M |
| Lot Size | 707.9 MC |
| Energy cost | $ 3500 / year |
|---|---|
| Water taxes (2024) | $ 119 / year |
| Municipal Taxes (2025) | $ 9227 / year |
| School taxes (2024) | $ 1445 / year |
| Basement | 6 feet and over, Finished basement |
|---|---|
| Bathroom / Washroom | Adjoining to primary bedroom, Seperate shower |
| Equipment available | Alarm system, Central vacuum cleaner system installation, Electric garage door, Wall-mounted air conditioning |
| Heating energy | Electricity |
| Proximity | Elementary school, High school, Highway, Park - green area, Public transport, Réseau Express Métropolitain (REM), University |
| Garage | Fitted, Heated, Single width |
| Parking | Garage, Outdoor |
| Pool | Inground |
| Sewage system | Municipal sewer |
| Water supply | Municipality |
| Driveway | Plain paving stone |
| Zoning | Residential |
| Heating system | Space heating baseboards |
Loading maps...
Loading street view...

