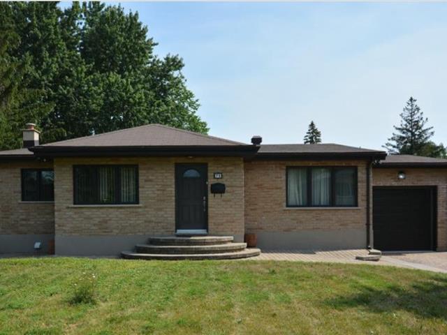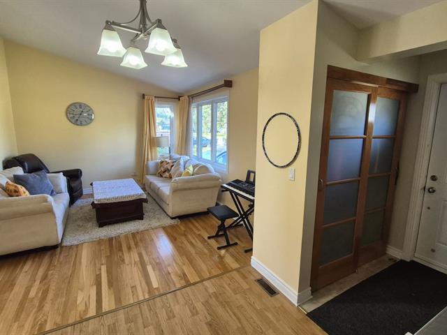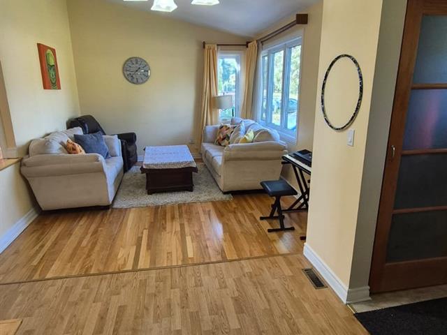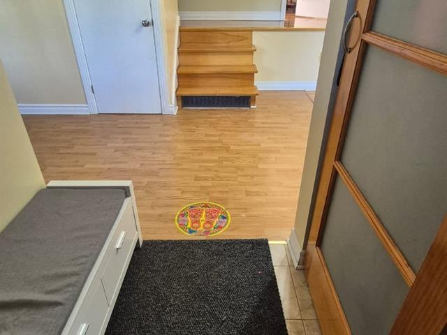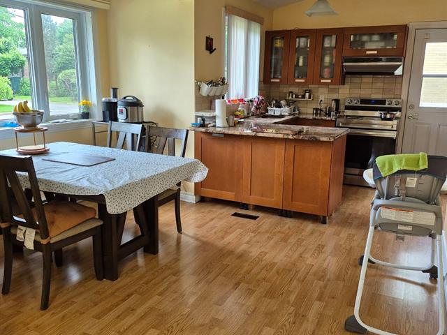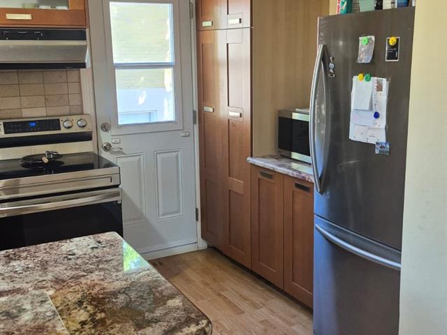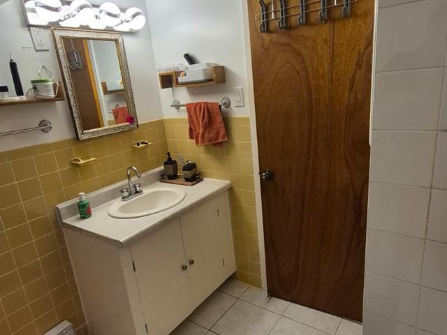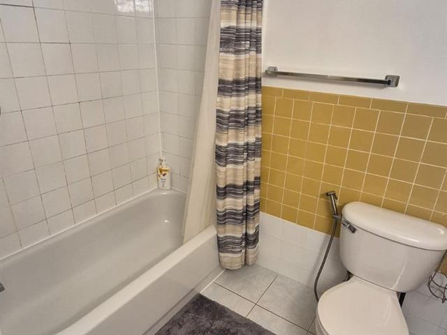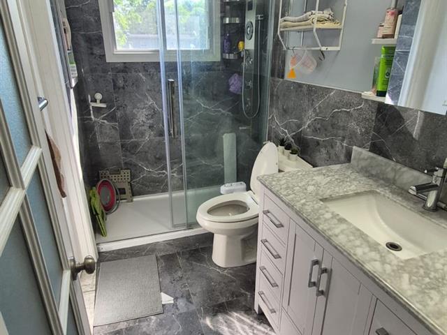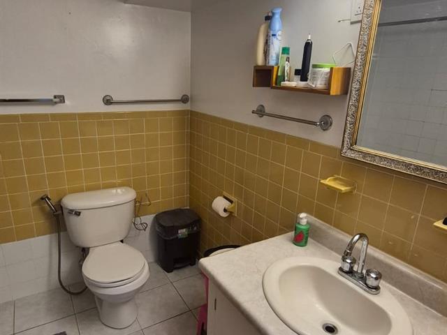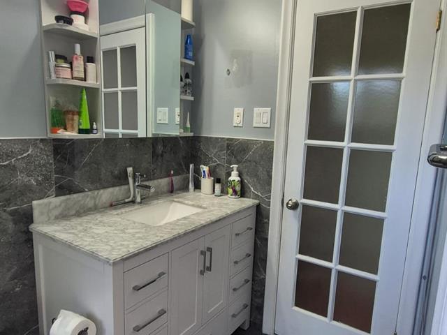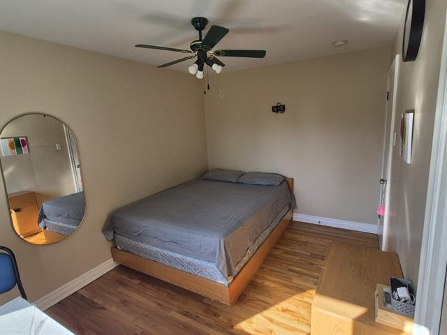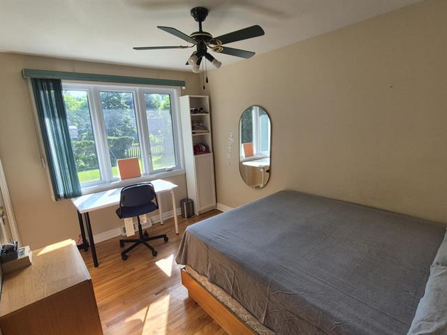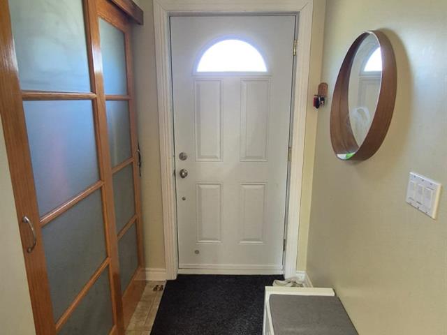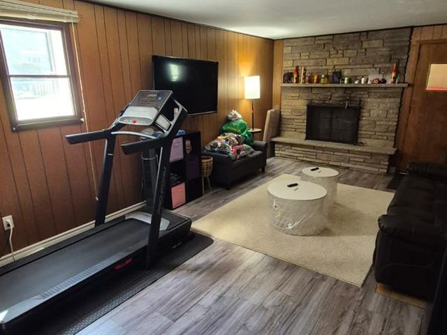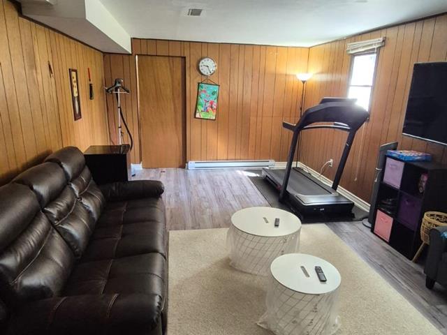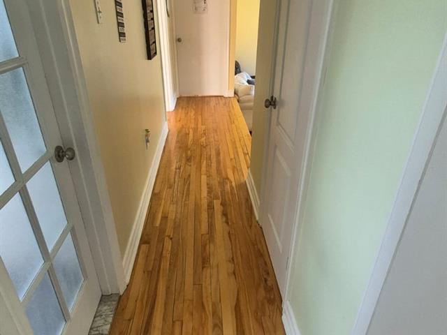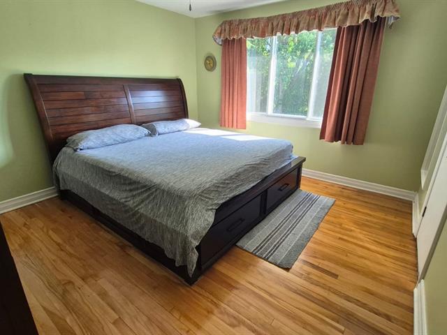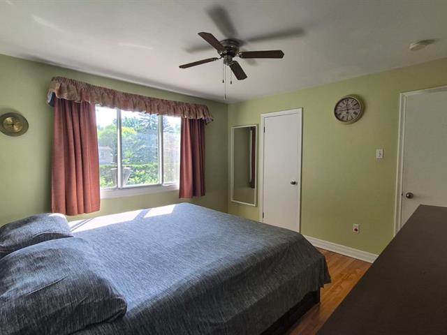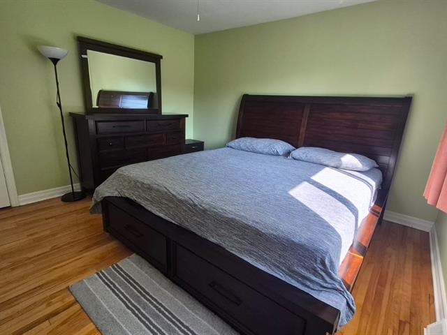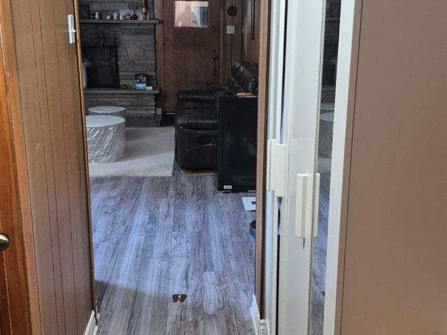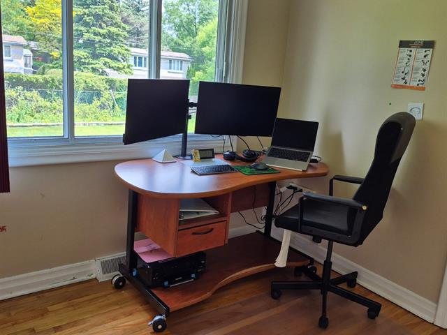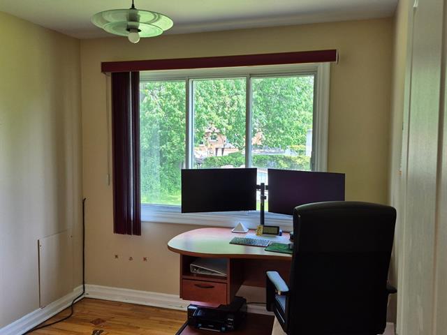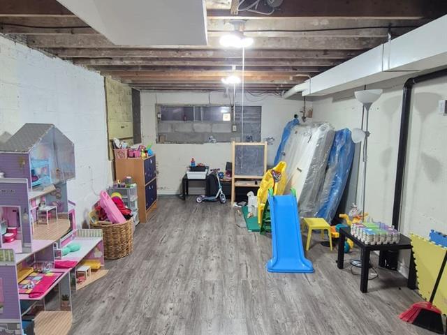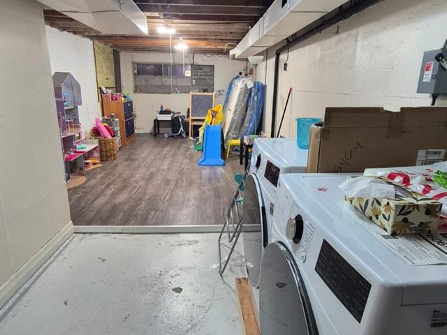Montréal (Pierrefonds-Roxboro), QC H8Y3A5
Family-Friendly 4-Bedroom Home for Rent-Roxboro,West Island Available September 1,2025-This bright,spacious 4-Bedroom detached home in Roxboro is ideal for families or couples planning to grow in a peaceful,community-focused neighborhood. The home features a functional layout, natural light throughout, major appliances included, an attached garage, a 6-car driveway, and a private backyard-perfect for kids,entertaining, or quiet evenings. Located just 3 minutes from the REM for direct downtown access.Close to major transit routes:409N to du College,206 to Fairview Mall,and the 209 bus to YUL airport-ideal for frequent flyers or visiting family
Refrigerator,Stove,Washer,Dryer,All curtains and blinds,Main bedroom bed with mattress and Drawer, Badroom computer table, Backyard table, 15 chairs and umbrella,Single bed in Basement bedroom,Book shelves.
Dishwasher,Electricity,Internet,Snow cleaning, Grass cutting,Tenant liability insurance.
Family-Friendly 4-Bedroom Home for Rent-Roxboro, West Island Available September 1,2025-This bright, spacious 4-Bedroom detached home in Roxboro is ideal for families or couples planning to grow in a peaceful, community-focused neighborhood.
The home features a functional layout, natural light throughout, major appliances included, an attached garage, a 6-car driveway, and a private backyard-perfect for kids, entertaining, or quiet evenings.
Located just 3 minutes from the REM for direct downtown access. Close to major transit routes:409N to du College,206 to Fairview Mall, and the 209 bus to YUL airport-ideal for frequent flyers or visiting family.
Nested in a quiet, family-friendly street near parks, a tennis club, and the upcoming Pierrefonds Aquatic Centre, the home offers access to fantastic recreational amenities.
An affordable rental opportunity in the West Island's neighborhood-perfect for those seeking space, convenience, and a nurturing environment to call home.
No pets and no smoking inside the house.
| Room | Dimensions | Level | Flooring |
|---|---|---|---|
| Living room | 15.0 x 11.0 P | Ground Floor | Floating floor |
| Kitchen | 10.0 x 8.2 P | Ground Floor | Floating floor |
| Dinette | 11.8 x 9.6 P | Ground Floor | Floating floor |
| Primary bedroom | 12.6 x 11.6 P | 2nd Floor | Floating floor |
| Bedroom | 12.6 x 8.6 P | 2nd Floor | Floating floor |
| Bedroom | 8.8 x 8.6 P | 2nd Floor | Floating floor |
| Bathroom | 8.9 x 4.3 P | 2nd Floor | Ceramic tiles |
| Family room | 19.8 x 10.2 P | Basement | Carpet |
| Bedroom | 10.6 x 8.6 P | Basement | Ceramic tiles |
| Washroom | 6.8 x 7.6 P | Basement | Ceramic tiles |
| Workshop | 37.0 x 9.4 P | AU | Concrete |
| Type | Split-level |
|---|---|
| Style | Detached |
| Dimensions | 0x0 |
| Lot Size | 8125 PC |
| Basement | 6 feet and over, Finished basement |
|---|---|
| Garage | Attached, Single width |
| Proximity | Bicycle path, Cegep, Daycare centre, Elementary school, High school, Highway, Hospital, Park - green area, Public transport |
| Heating energy | Electricity |
| Parking | Garage |
| Sewage system | Municipal sewer |
| Water supply | Municipality |
| Foundation | Poured concrete |
| Zoning | Residential |
Loading maps...
Loading street view...

