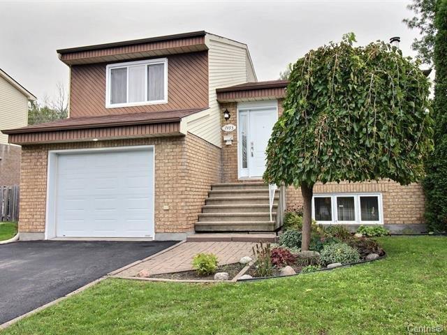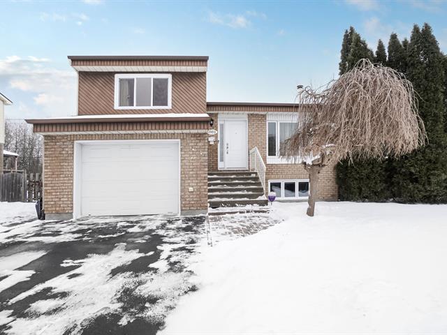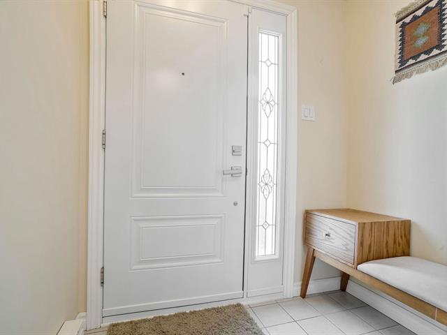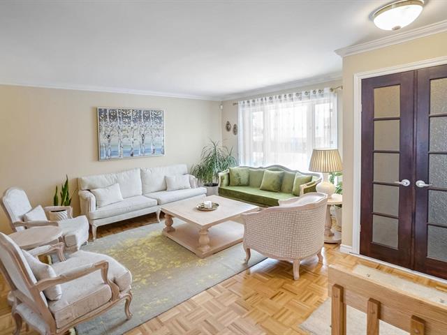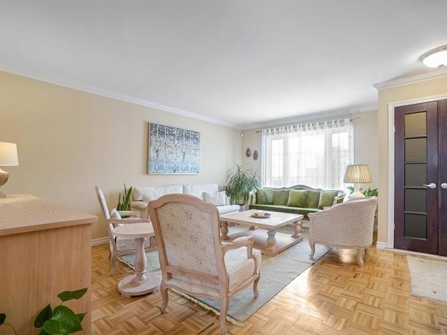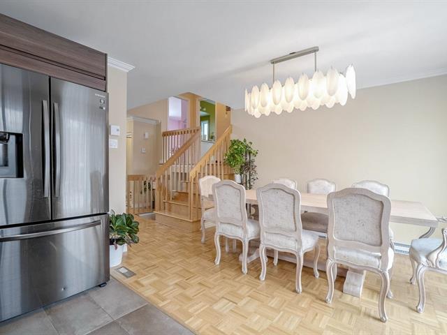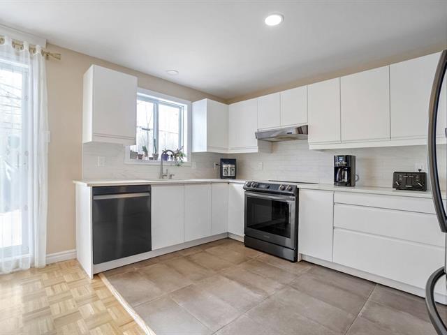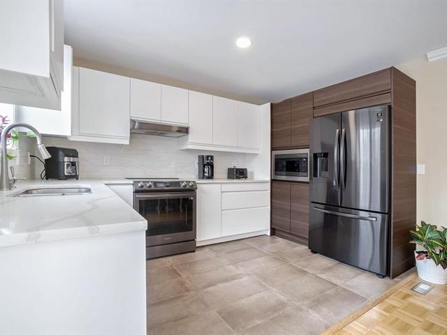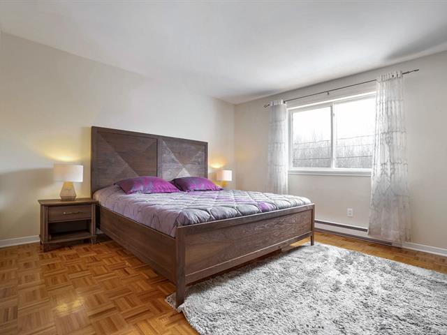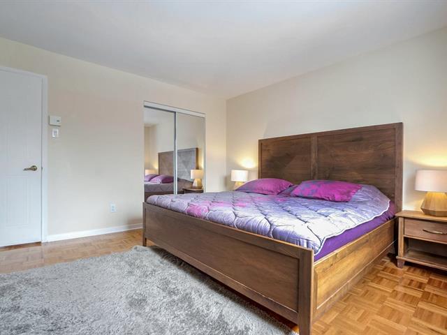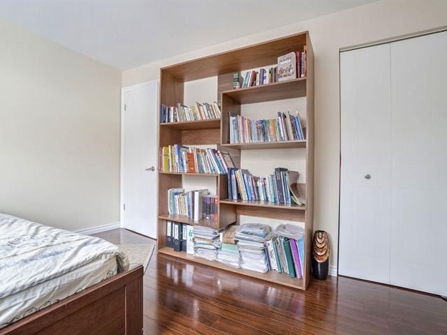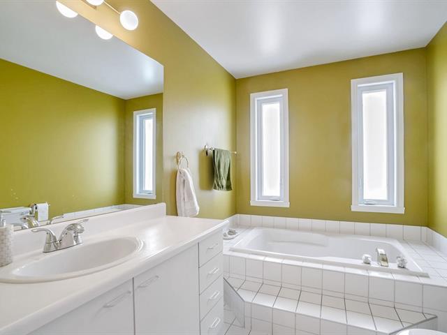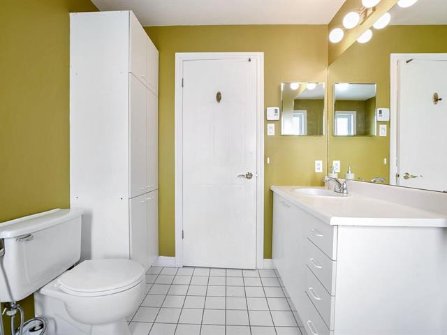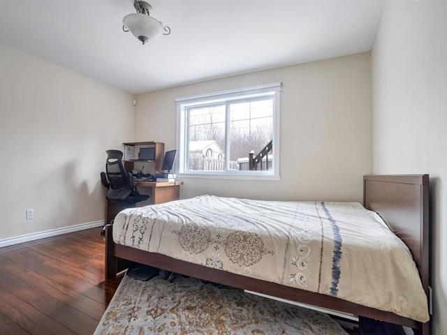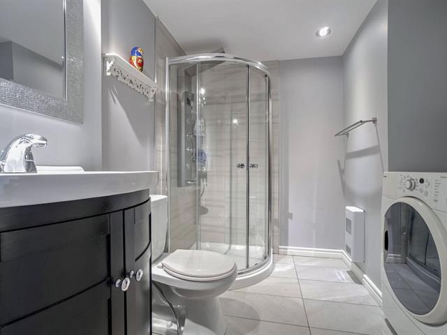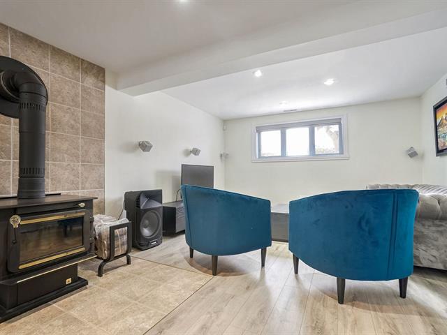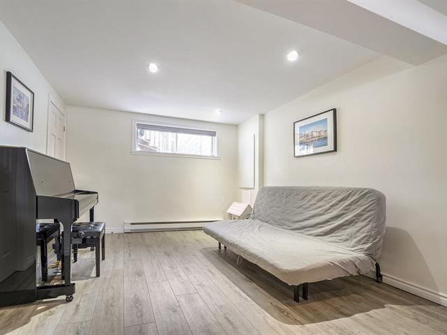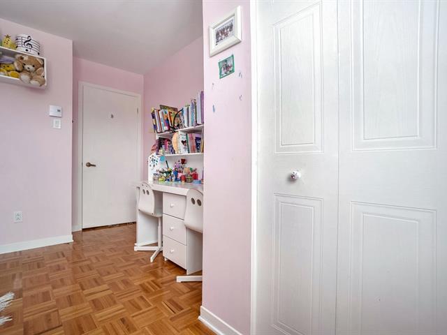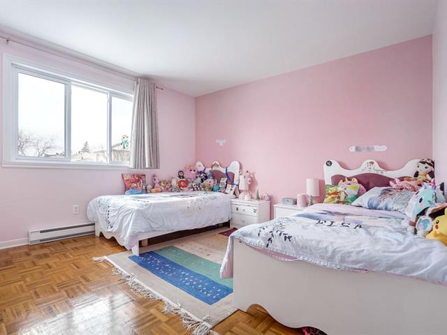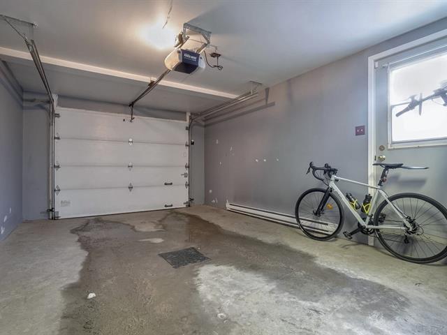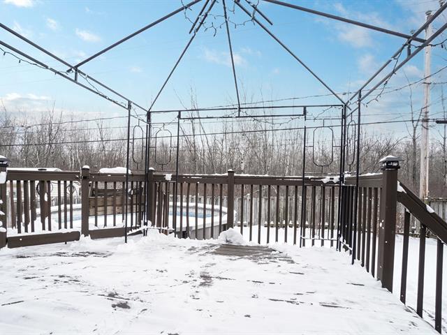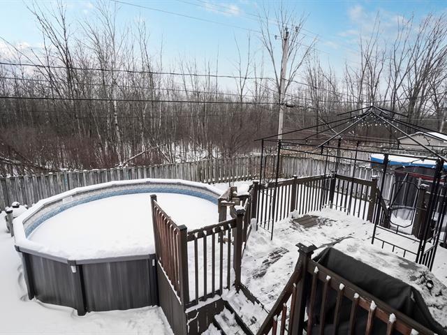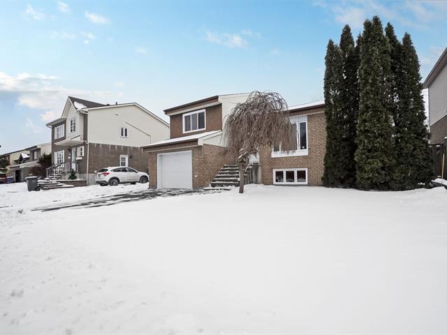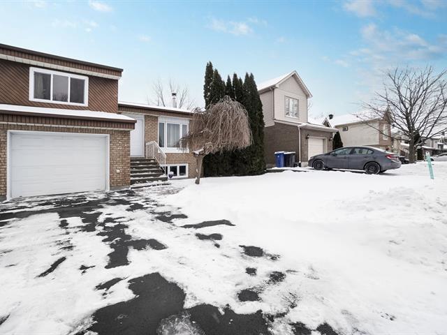Longueuil (Saint-Hubert), QC J3Y8R5
Sold
Welcome to this impeccably maintained home, a true reflection of attention to detail. The living room, with its warm ambiance, opens onto the dining area and kitchen. Upstairs, the two main bedrooms are bright and airy, ensuring an ideal resting space. The garden level offers a third bedroom, next to a modern second bathroom. The basement has been transformed into a warm family space. The backyard is a true oasis, featuring a large patio with a gazebo and a swimming pool. The property backs onto a wooded area, ensuring there are no rear neighbors. For a visit, call: 514-647-4335.
blinds, poles, central vacuum, above-ground pool and accessories, heat pump, shed, electric garage door opener + remote control, woodstove.
chandeliers, curtains
$247,500
$359,400
Welcome to this meticulously maintained home where every detail reflects care and attention. As you step through the ceramic-tiled entrance, you are introduced to the inviting ambiance that defines this residence. The living room, warm and welcoming, flows naturally into the dining area and a beautifully appointed kitchen. Here, you'll enjoy stunning views of the lush backyard, and the kitchen boasts ample storage and extensive countertops, perfect for culinary endeavors.
Ascending the stairs, you will find two spacious and brightly lit bedrooms, complemented by a bathroom with a large vanity and an elegant bathtub. On the garden level, a third cozy bedroom and a modern bathroom equipped with laundry facilities offer all the comforts of home.
The basement is a perfect retreat for family gatherings, featuring a wood stove and surrounded by ample storage options, including a convenient under-stair closet. The backyard, a true sanctuary, features a large patio with a gazebo and a swimming pool, all enclosed for privacy and bordered by a wooded area ensuring no rear neighbors.
Located in a tranquil neighborhood yet conveniently close to major roads, this home offers an ideal mix of serenity and accessibility. It stands as a rare find on the market, an opportunity not to be missed. For more information or to join our open house tour, call us at 514-647-4335.
| Room | Dimensions | Level | Flooring |
|---|---|---|---|
| Hallway | 5.11 x 3.5 P | RJ | Ceramic tiles |
| Living room | 17.2 x 16.8 P | RJ | Wood |
| Dining room | 9.1 x 7.9 P | RJ | Wood |
| Kitchen | 8.4 x 12.2 P | RJ | Ceramic tiles |
| Primary bedroom | 12.6 x 12.10 P | 2nd Floor | Wood |
| Bathroom | 9.1 x 6.11 P | 2nd Floor | Ceramic tiles |
| Bedroom | 12.10 x 12.11 P | 2nd Floor | Wood |
| Bedroom | 12.4 x 10.7 P | AU | Floating floor |
| Bathroom | 8.2 x 7.10 P | AU | Ceramic tiles |
| Family room | 28.10 x 12.6 P | Basement | Floating floor |
| Storage | 6.0 x 4.8 P | Basement | Concrete |
| Storage | 6.11 x 5.9 P | Basement | Floating floor |
| Type | Split-level |
|---|---|
| Style | Detached |
| Dimensions | 41.2x32.2 P |
| Lot Size | 4843.76 PC |
| Municipal Taxes (2024) | $ 3702 / year |
|---|---|
| School taxes (2024) | $ 158 / year |
| Landscaping | Patio |
|---|---|
| Water supply | Municipality |
| Garage | Heated, Fitted |
| Pool | Above-ground |
| Basement | 6 feet and over, Finished basement |
| Parking | Outdoor, Garage |
| Sewage system | Municipal sewer |
| Zoning | Residential |
| Driveway | Asphalt |
Loading maps...
Loading street view...

