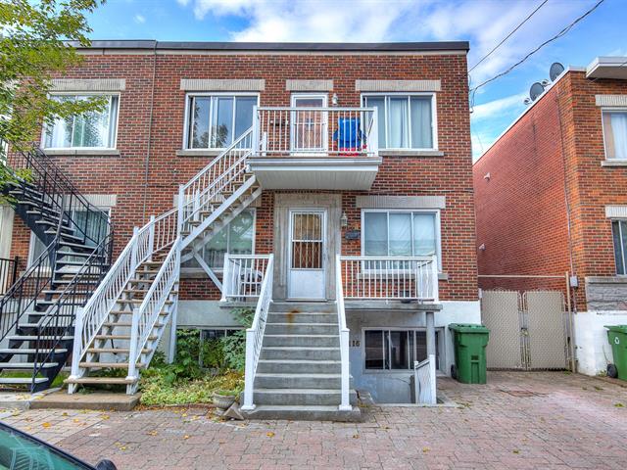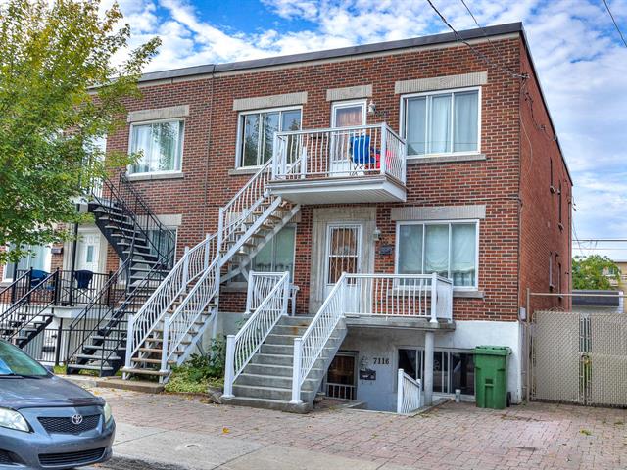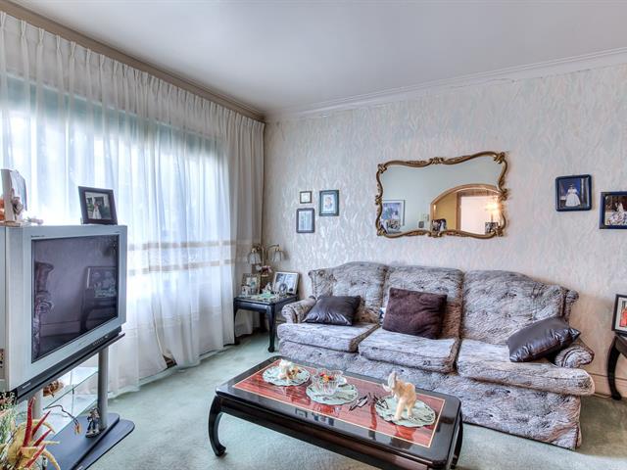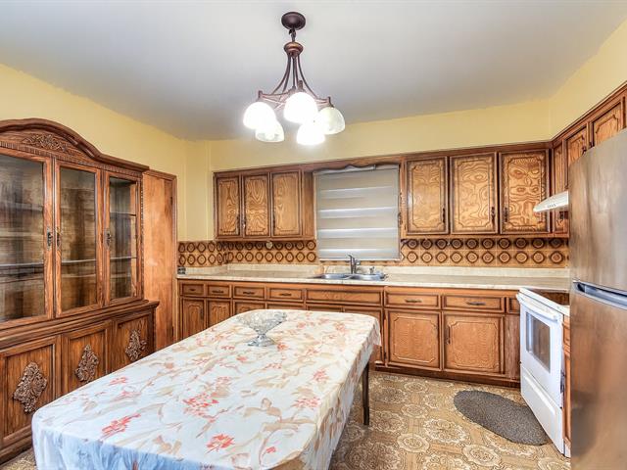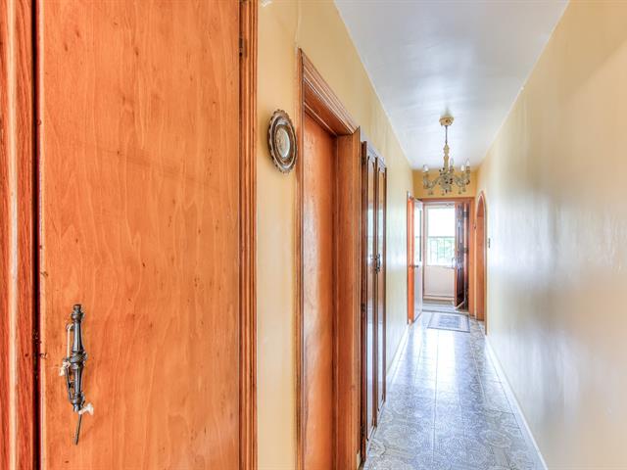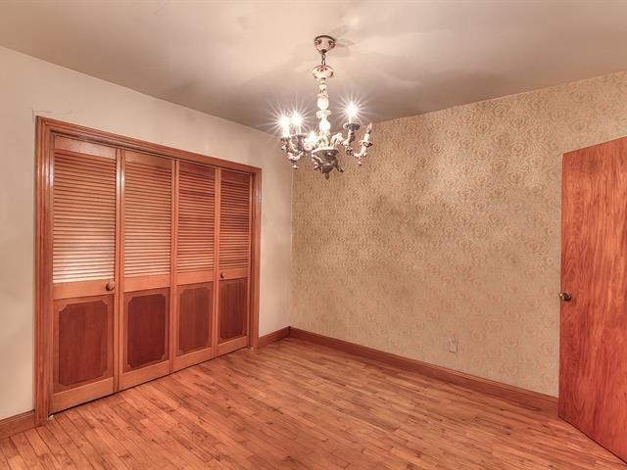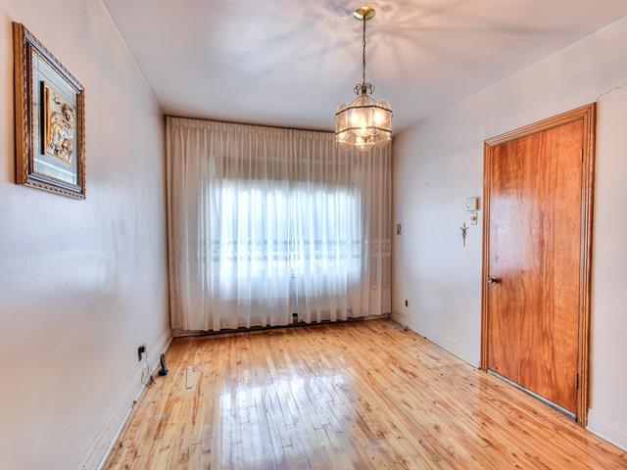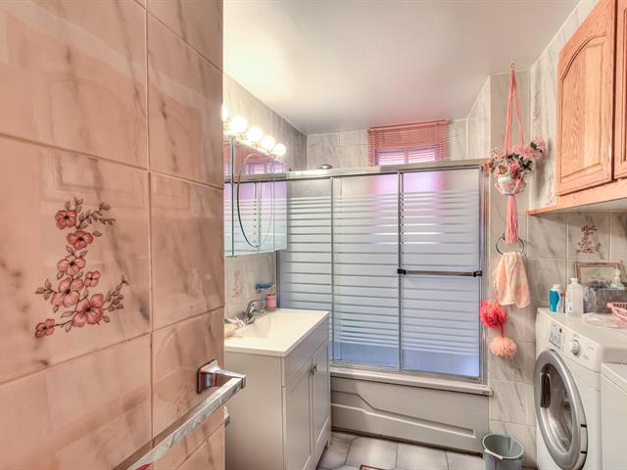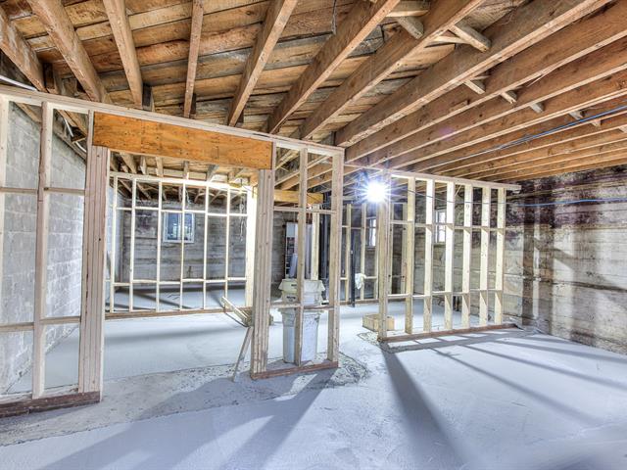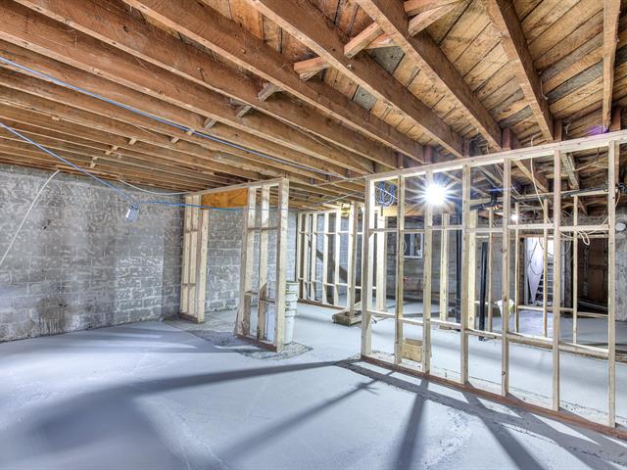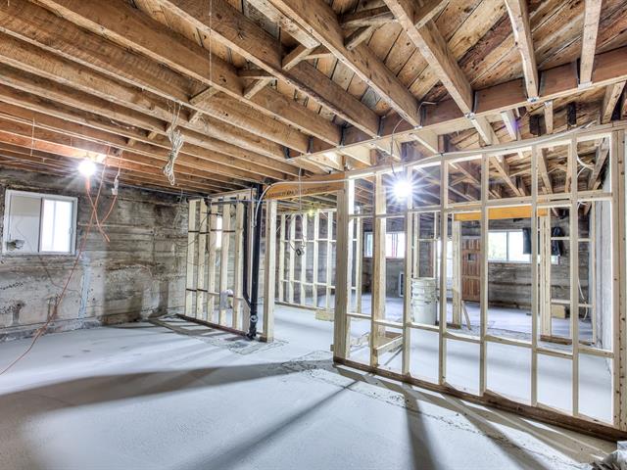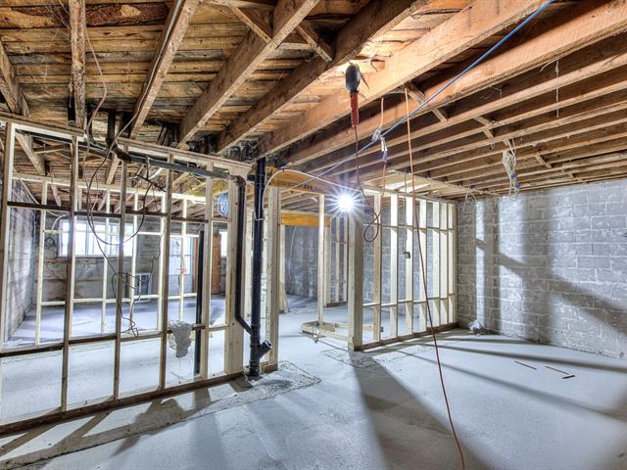Montréal (Villeray, QC H2A2M8
Revenue property with potential for 3 rental units. Main floor and basement (to be finished) available for occupancy, upstairs rented long-term. Includes 3 bedrooms, driveway parking, and excellent location steps from the future Pie IX and Jean Talon metro station. Great opportunity for an owner-occupant or investor looking for solid income potential.
fixtures, curtains, blinds, wall mounted thermopump
personal effects of the tenant (7120), hot water tank- hydro solution (main floor)
$289,000
$572,500
The main floor is available for immediate occupancy and features access to a fenced private yard, perfect for outdoor enjoyment. The property is ideally located just steps from the future Pie IX and Jean Talon metro station, offering excellent accessibility.
This property has benefited from significant renovations over the years. In 2019 and 2025, major work was carried out including the full replacement of all plumbing drains, important foundation repairs, and the installation of a French drain with sump pump. The basement is ready to be finished and offers an independent entrance as well as its own civic address*, providing excellent potential for an additional unit or expansion of the main residential unit.
*The property benefits from 3 civic addresses (7116, 7118, 7120). However, according to the municipal evaluation, it is recognized as 2 units. The buyer must verify conformity and use with the city regarding the possibility of 3 rental units.
| Room | Dimensions | Level | Flooring |
|---|---|---|---|
| Living room | 13 x 10 P | Ground Floor | Carpet |
| Kitchen | 13.8 x 13.7 P | Ground Floor | Ceramic tiles |
| Bedroom | 10.10 x 10.2 P | Ground Floor | Wood |
| Bedroom | 10 x 11.4 P | Ground Floor | Wood |
| Bedroom | 15.5 x 9.9 P | Ground Floor | Wood |
| Bathroom | 9.10 x 8.4 P | Ground Floor | Ceramic tiles |
| Type | Duplex |
|---|---|
| Style | Semi-detached |
| Dimensions | 15.72x7.65 M |
| Lot Size | 240.8 MC |
| Municipal Taxes (2026) | $ 5132 / year |
|---|---|
| School taxes (2025) | $ 599 / year |
| Basement | 6 feet and over, Partially finished, Separate entrance |
|---|---|
| Windows | Aluminum |
| Roofing | Asphalt and gravel |
| Proximity | Bicycle path, Highway, Park - green area, Public transport |
| Siding | Brick |
| Heating system | Electric baseboard units |
| Heating energy | Electricity |
| Sewage system | Municipal sewer |
| Water supply | Municipality |
| Parking | Outdoor |
| Driveway | Plain paving stone |
| Foundation | Poured concrete |
| Zoning | Residential |
| Equipment available | Wall-mounted heat pump |
| Rental appliances | Water heater |
| Cupboard | Wood |
Loading maps...
Loading street view...

