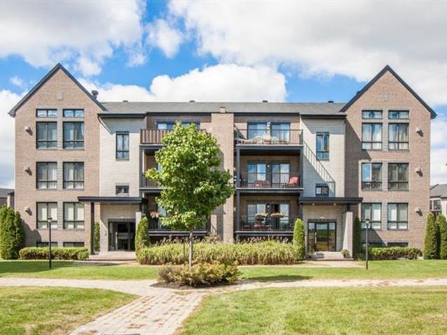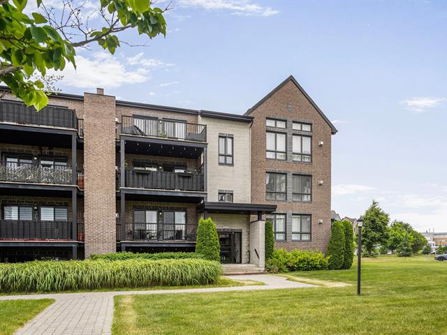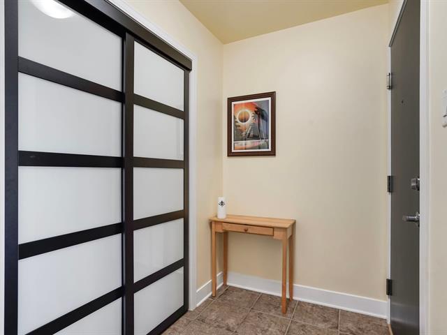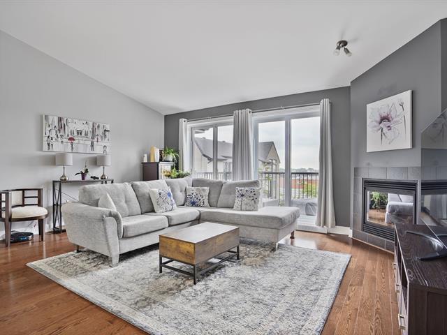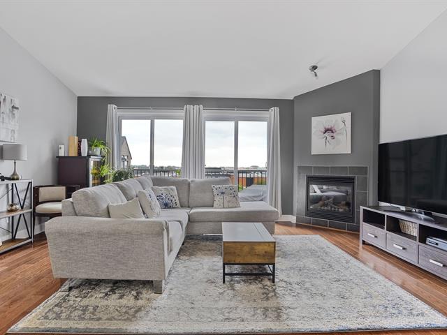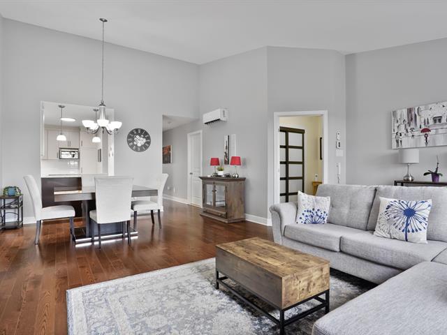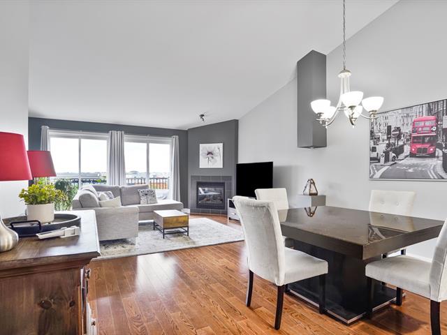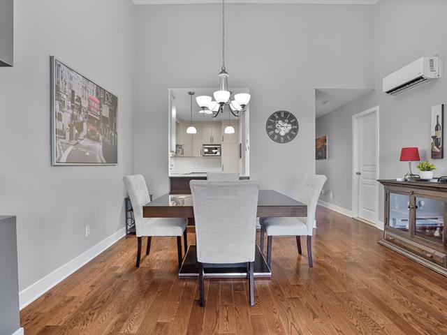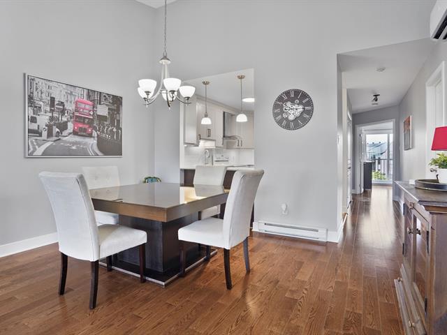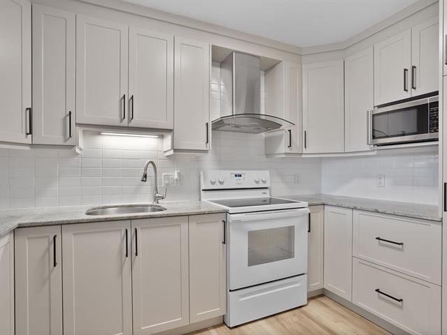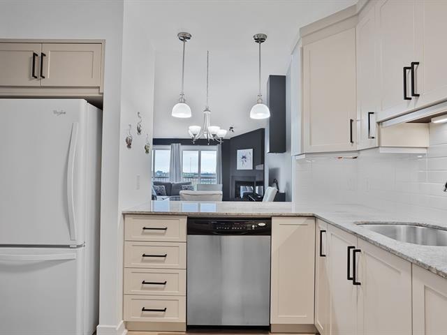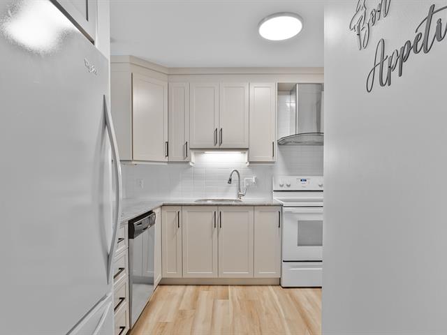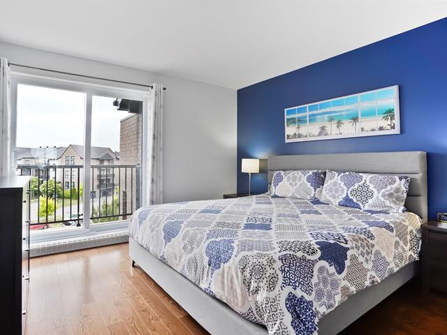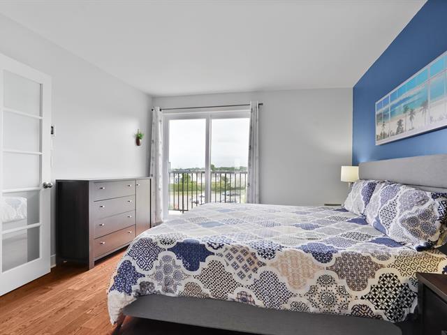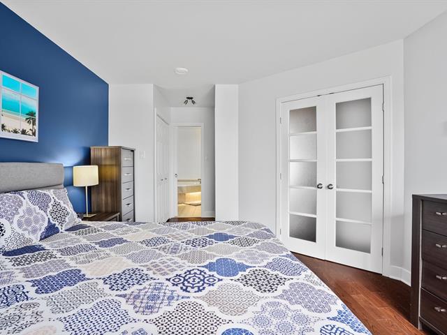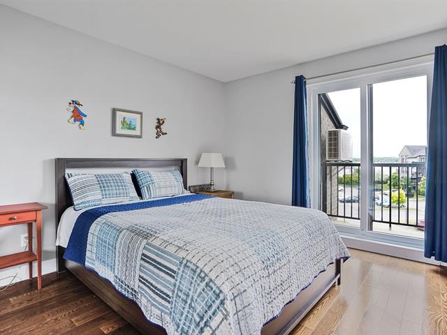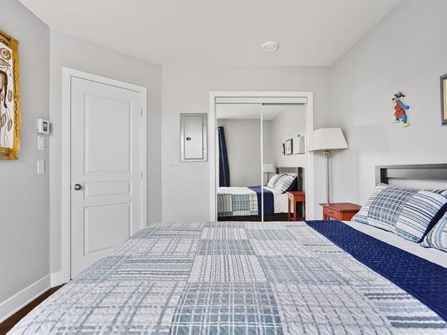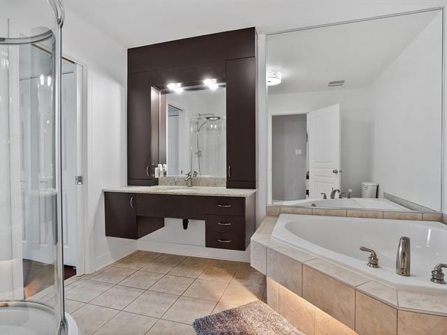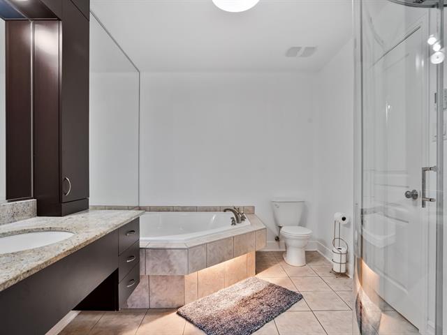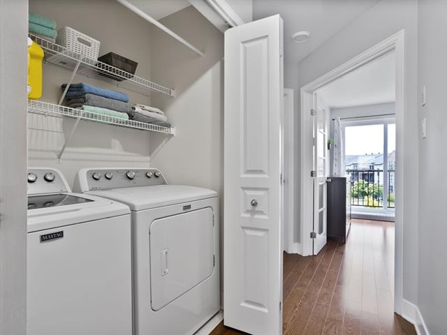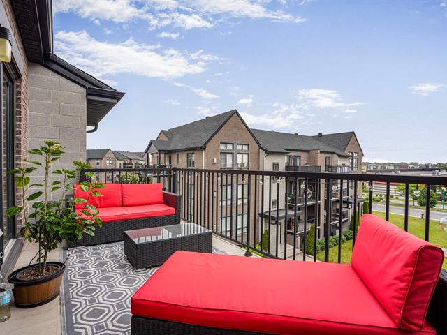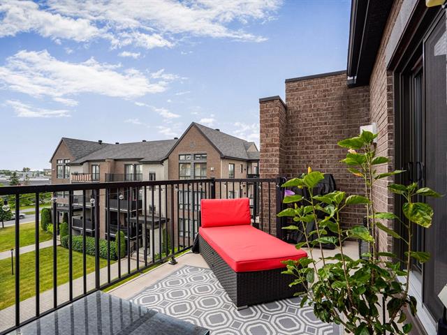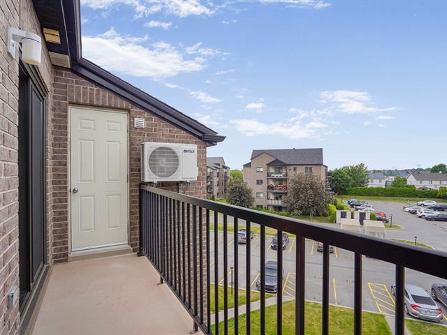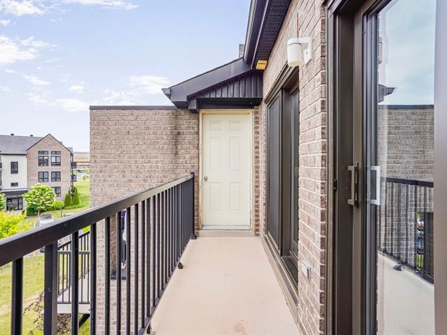707 Mtée des Pionniers
Terrebonne (Lachenaie), QC J6V1T7
Terrebonne (Lachenaie), QC J6V1T7
Sold
Description
Bright and charming top-floor condo -- 4 ½ with a spacious terrace and recent renovations! Located in a well-maintained building, this beautiful 2-bedroom condo offers a bright, functional, and inviting living space. Upon entering, you'll be welcomed by a closed entrance hall with a large and practical closet. The open-concept layout features a cozy living room, a dining area, and a gas fireplace perfect for relaxing evenings. The kitchen was renovated in 2020 with resurfaced cabinets, added drawers, and new flooring. The modern countertop provides ample space for meal preparation.
Inclusions
Dishwashers and light fixtures
Municipal land valuation
$83,300
Municipal building valuation
$205,700
Room Details
| Room | Dimensions | Level | Flooring |
|---|---|---|---|
| Living room | 17.11 x 11.10 P | Ground Floor | Wood |
| Dining room | 9.8 x 10.5 P | Ground Floor | Wood |
| Kitchen | 10.5 x 11.6 P | Ground Floor | Other |
| Bathroom | 7.11 x 10.5 P | Ground Floor | Ceramic tiles |
| Primary bedroom | 11.9 x 14.0 P | Ground Floor | Wood |
| Bedroom | 10.2 x 12.0 P | Ground Floor | Wood |
| Hallway | 8.0 x 4.8 P | Ground Floor | Ceramic tiles |
Building
| Type | Apartment |
|---|---|
| Style | Semi-detached |
| Dimensions | 0x0 |
| Lot Size | 0 |
Expenses
| Co-ownership fees | $ 273 / year |
|---|---|
| Common expenses/Rental | $ 3288 / year |
| Municipal Taxes (2025) | $ 2657 / year |
| School taxes (2024) | $ 215 / year |
Characteristics
| Roofing | Asphalt shingles |
|---|---|
| Proximity | Bicycle path, Daycare centre, Elementary school, Golf, High school, Highway, Hospital, Park - green area, Public transport |
| Siding | Brick |
| Equipment available | Central air conditioning, Private balcony, Ventilation system |
| Heating system | Electric baseboard units, Space heating baseboards |
| Heating energy | Electricity |
| Hearth stove | Gaz fireplace |
| Sewage system | Municipal sewer |
| Water supply | Municipality |
| Bathroom / Washroom | Other, Seperate shower |
| Landscaping | Patio |
| Zoning | Residential |
| Rental appliances | Water heater |
Share property
Map
Loading maps...
Street View
Loading street view...

