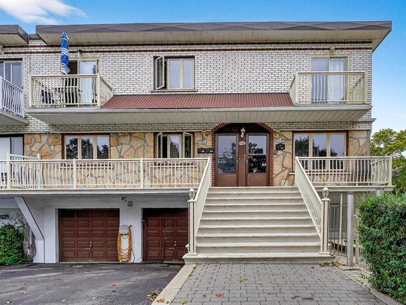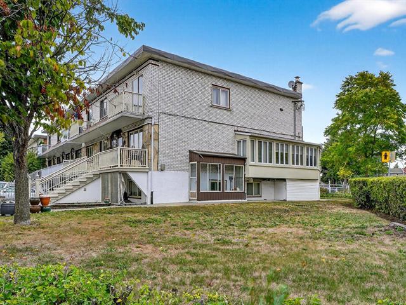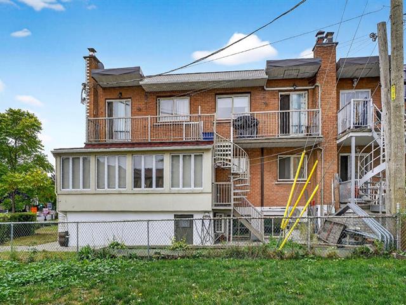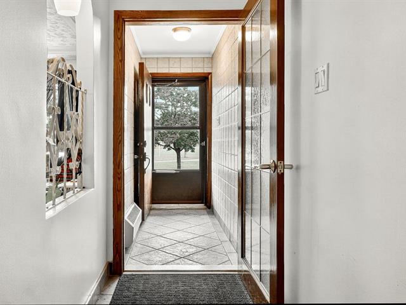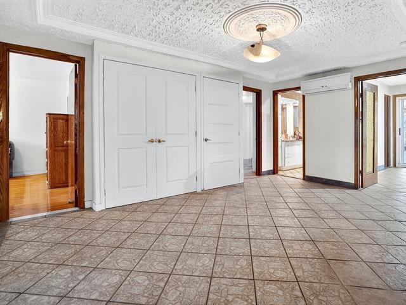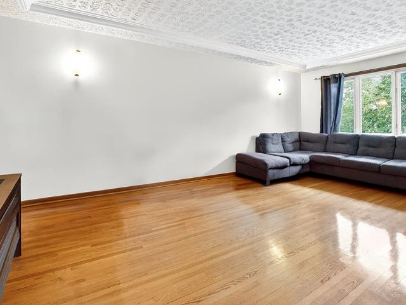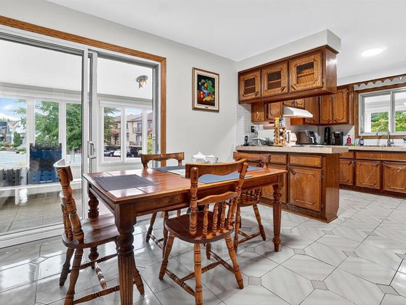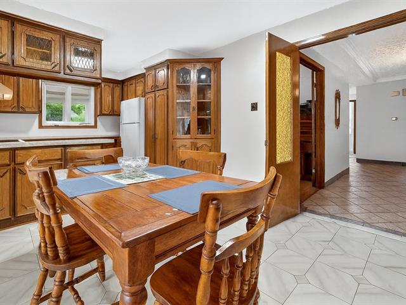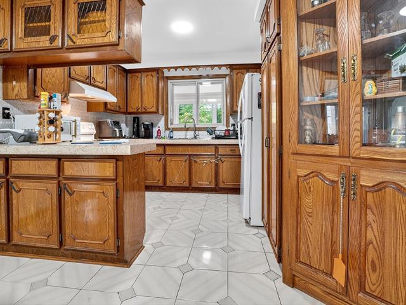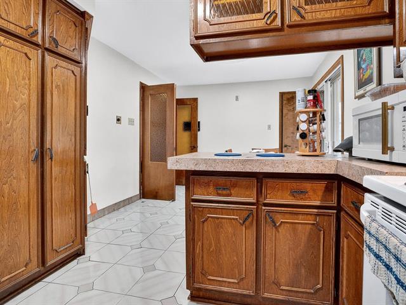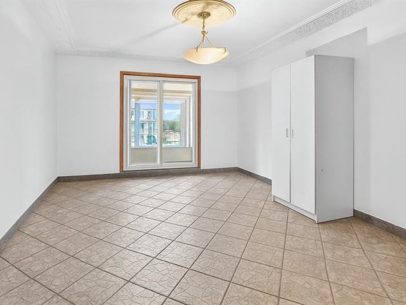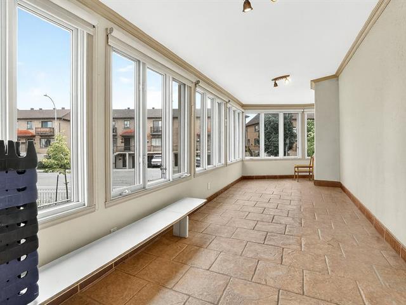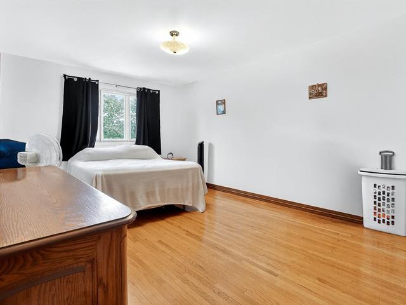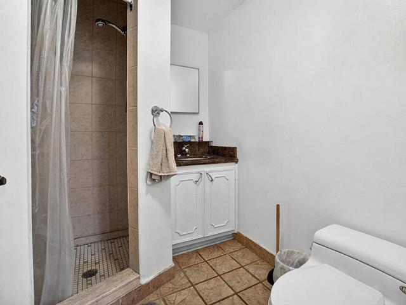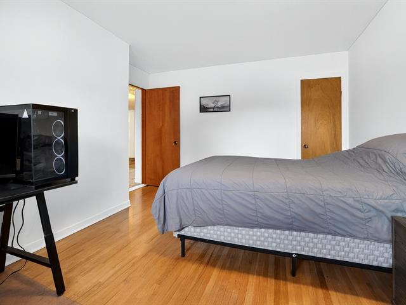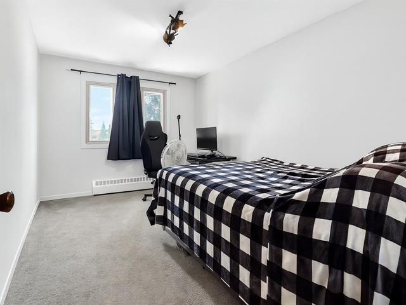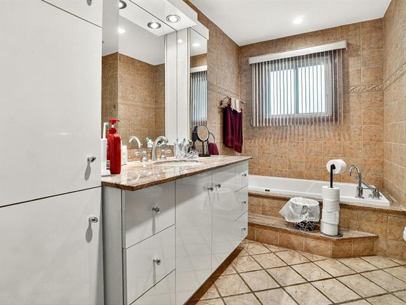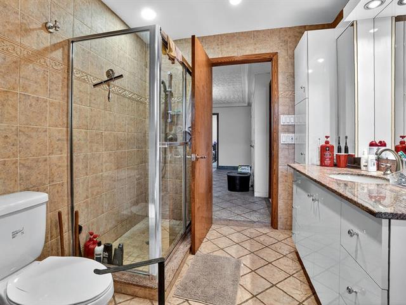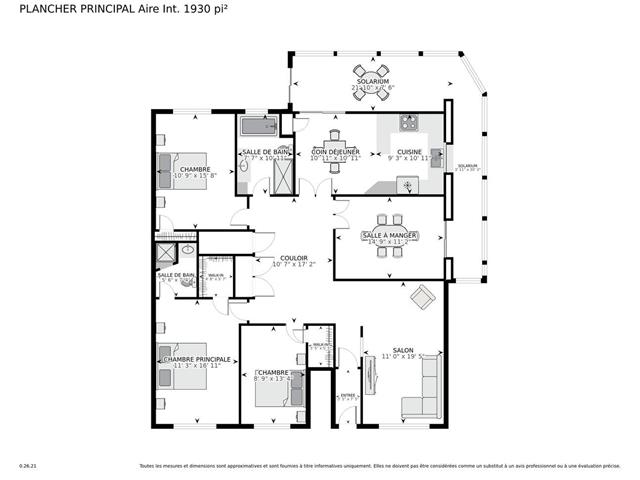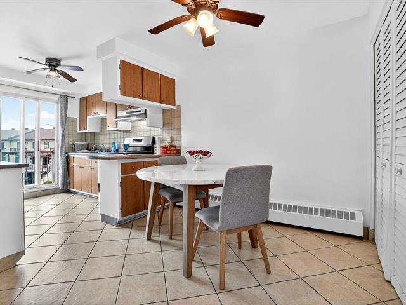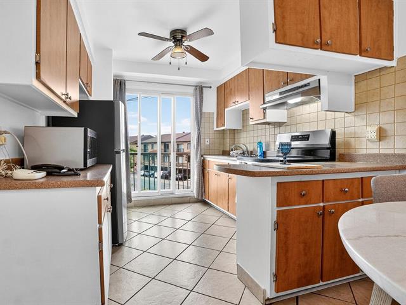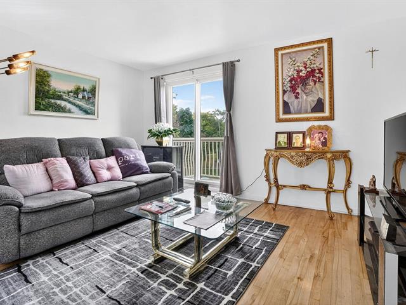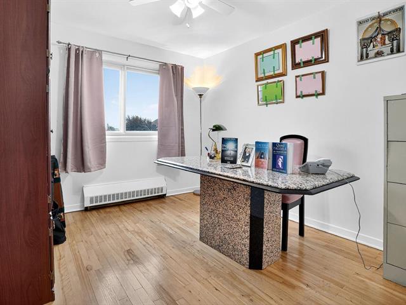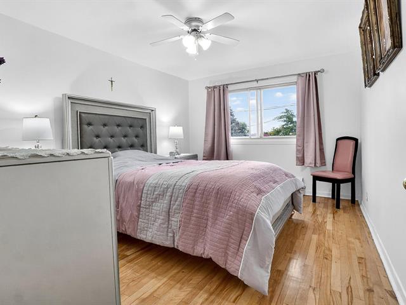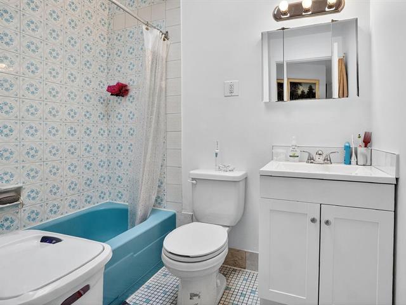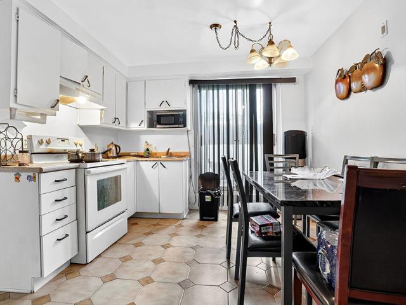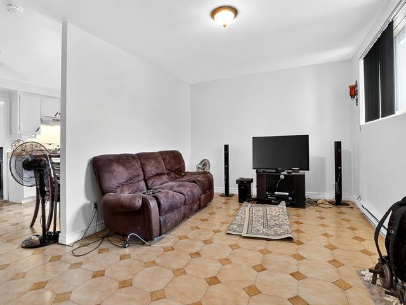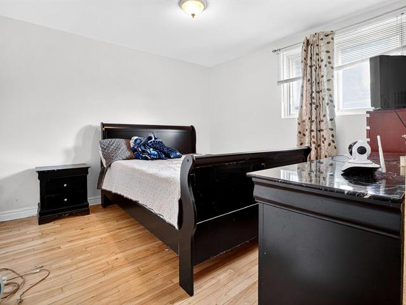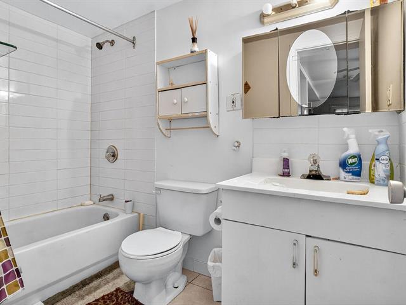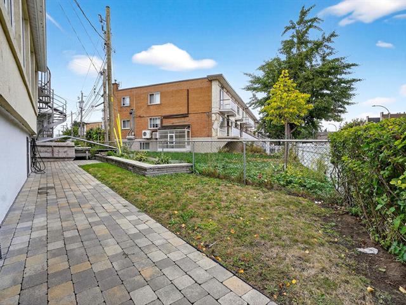Montréal (Saint-Léonard), QC H1S2X4
Sold
Meticulously maintained 4-plex on a street corner facing Giuseppe Garibaldi parc in a prime St-Léonard location, walking distance to the upcoming Langelier/Jean-Talon metro station. Features a beautiful 4-season wraparound solarium, large yard, and four rented units. The basement and garage are currently owner-occupied. Major updates include electrical panels and heating system in 2023 (over $25,000), renovated basement, renovated main-floor bathroom, updated windows, and redone concrete gallery and stairs.
Tempo shelter, four water tanks, window coverings in the solarium, one garage door opener, air conditioning unit on the main floor, and the light fixtures in the main dwelling.
all the belongings of the tenants
$518,100
$695,900
Located directly facing Giuseppe Garibaldi Park, this income property offers an exceptional setting and strong rental stability. The four rented units are as follows:
Main unit (7045) -- Rented at $1,960/month and includes one exterior parking space. This large unit features a renovated bathroom, three spacious bedrooms including a primary with ensuite and walk-in, and wall-mounted air conditioning. The basement and interior garages are not included in the lease and tenants do not have access.
Unit 7047 -- 4½ upper unit with two bedrooms, rented at $1,100/month.
Unit 7049 -- 4½ upper unit, rented at $1,065/month and includes one exterior parking space.
Unit 7045-A -- 3½ bachelor rented at $670/month.
The unoccupied portion of the basement includes a living room, kitchen, powder room, and a double garage. This section is available to the owner and is currently vacant.
Major building improvements include updated electrical panels and heating system in 2023 (over $25,000), roof +- 2018, renovated basement, renovated main-floor bathroom, updated windows, and redone concrete gallery and stairs.
| Room | Dimensions | Level | Flooring |
|---|---|---|---|
| Hallway | 17.2 x 10.7 P | Ground Floor | Ceramic tiles |
| Living room | 19.5 x 11 P | Ground Floor | Wood |
| Kitchen | 10.11 x 9.3 P | Ground Floor | Ceramic tiles |
| Dinette | 10.11 x 10.11 P | Ground Floor | Ceramic tiles |
| Dining room | 14.9 x 11.2 P | Ground Floor | Ceramic tiles |
| Primary bedroom | 16.11 x 11.3 P | Ground Floor | Wood |
| Washroom | 7.4 x 5.6 P | Ground Floor | Ceramic tiles |
| Walk-in closet | 5.7 x 4.8 P | Ground Floor | Wood |
| Bedroom | 15.8 x 10.9 P | Ground Floor | Wood |
| Bedroom | 13.4 x 8.9 P | Ground Floor | Carpet |
| Bathroom | 10.11 x 7.7 P | Ground Floor | Ceramic tiles |
| Type | Quadruplex |
|---|---|
| Style | Semi-detached |
| Dimensions | 43x40 P |
| Lot Size | 5576.78 PC |
| Municipal Taxes (2025) | $ 7308 / year |
|---|---|
| School taxes (2025) | $ 875 / year |
| Basement | 6 feet and over, Finished basement, Separate entrance |
|---|---|
| Windows | Aluminum |
| Driveway | Asphalt, Double width or more |
| Roofing | Asphalt and gravel |
| Available services | Balcony/terrace |
| Proximity | Bicycle path, Daycare centre, Elementary school, Highway, Hospital, Park - green area, Public transport |
| Siding | Brick |
| Window type | Crank handle |
| Heating system | Electric baseboard units, Hot water |
| Heating energy | Electricity |
| Garage | Fitted |
| Topography | Flat |
| Parking | Garage, Outdoor |
| Landscaping | Land / Yard lined with hedges, Landscape |
| Sewage system | Municipal sewer |
| Water supply | Municipality |
| Foundation | Poured concrete |
| Zoning | Residential |
| Bathroom / Washroom | Seperate shower |
| Distinctive features | Street corner |
| Equipment available | Wall-mounted air conditioning |
| Cupboard | Wood |
Loading maps...
Loading street view...

