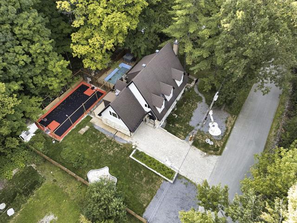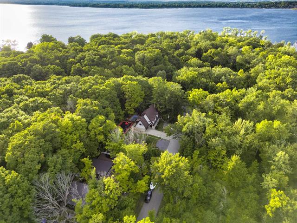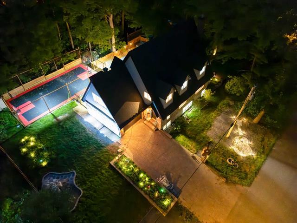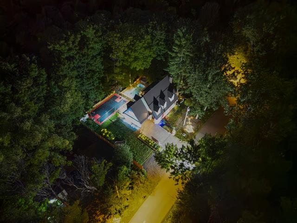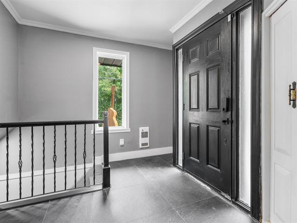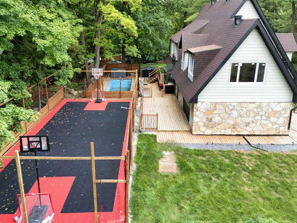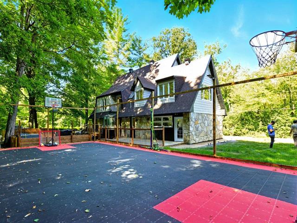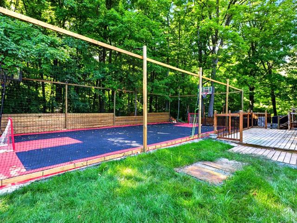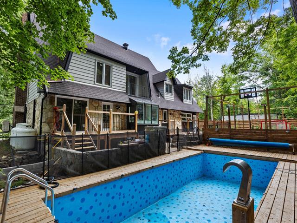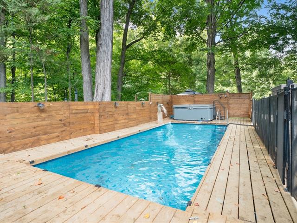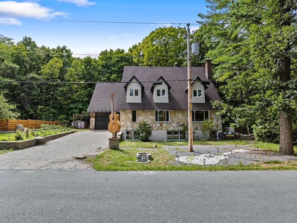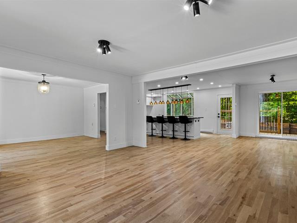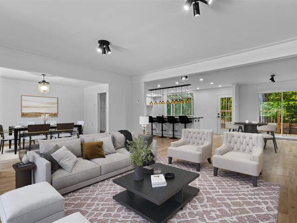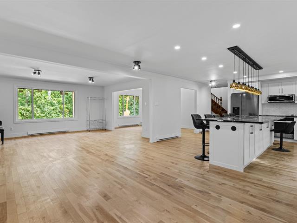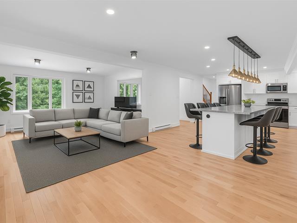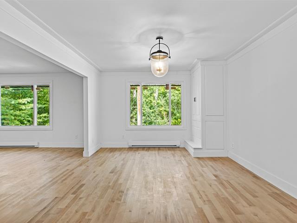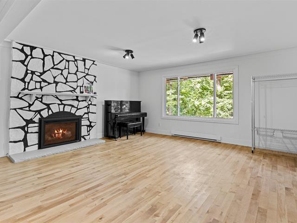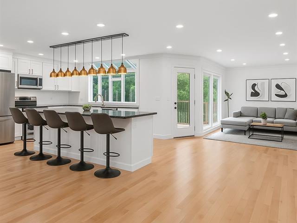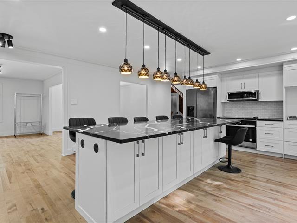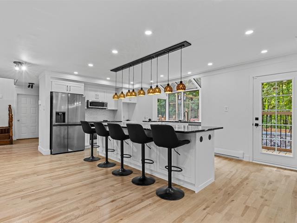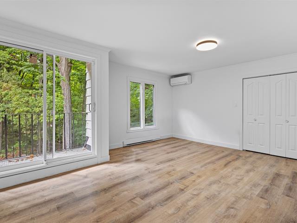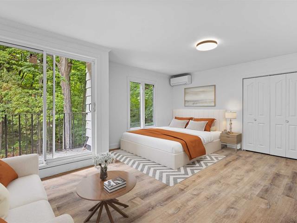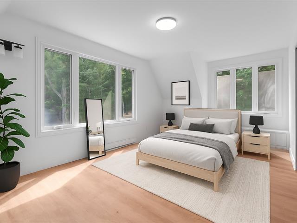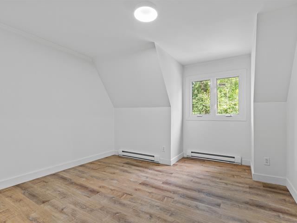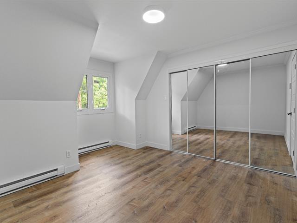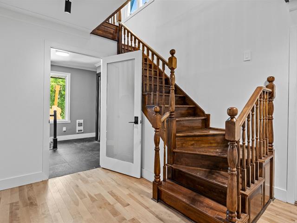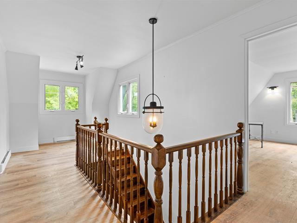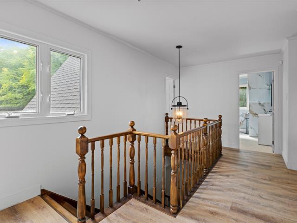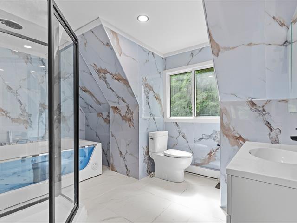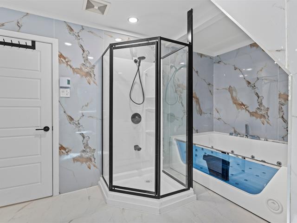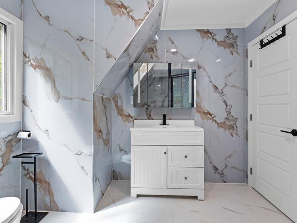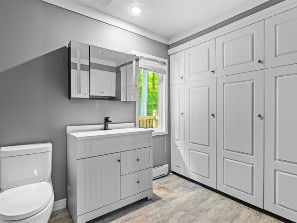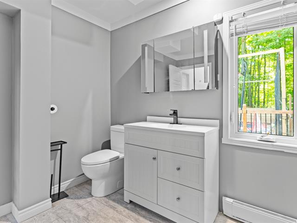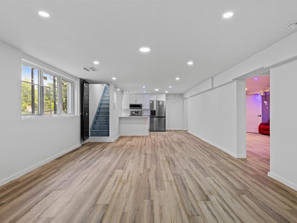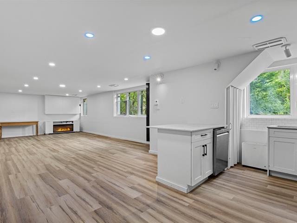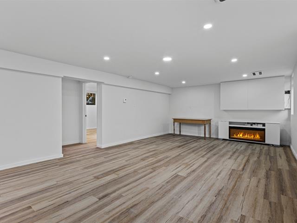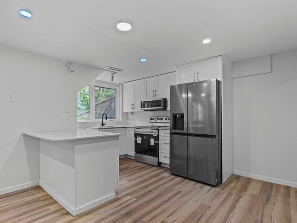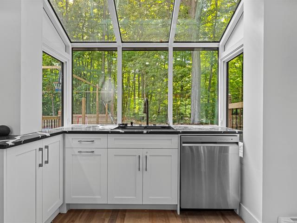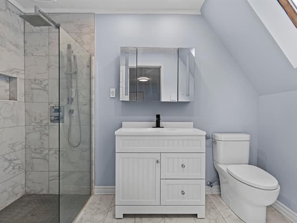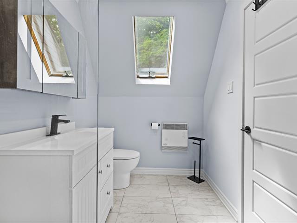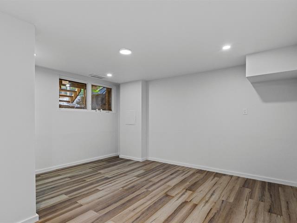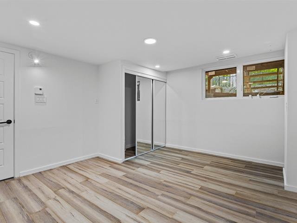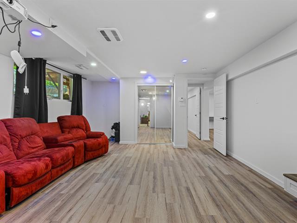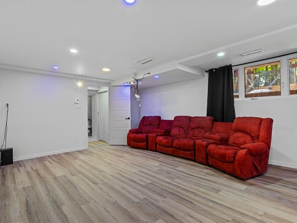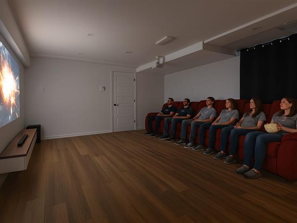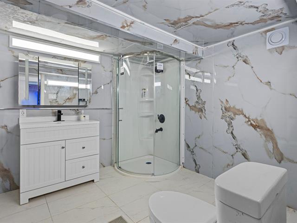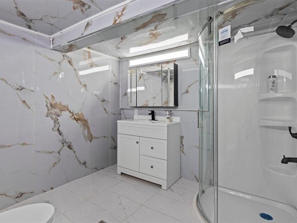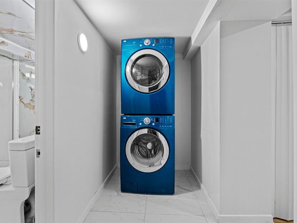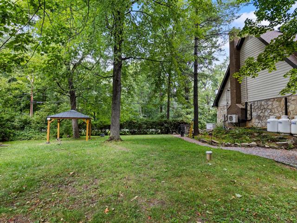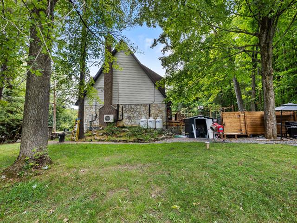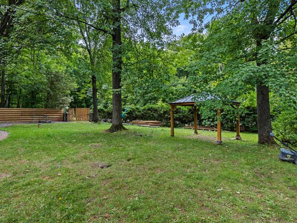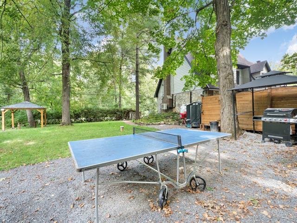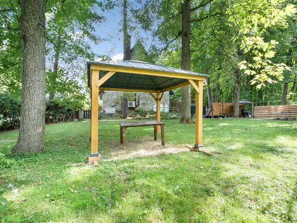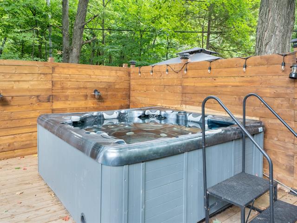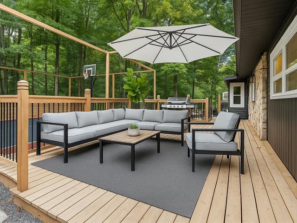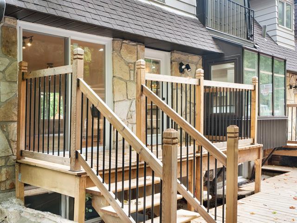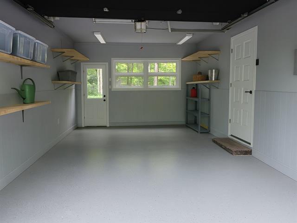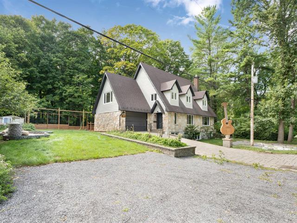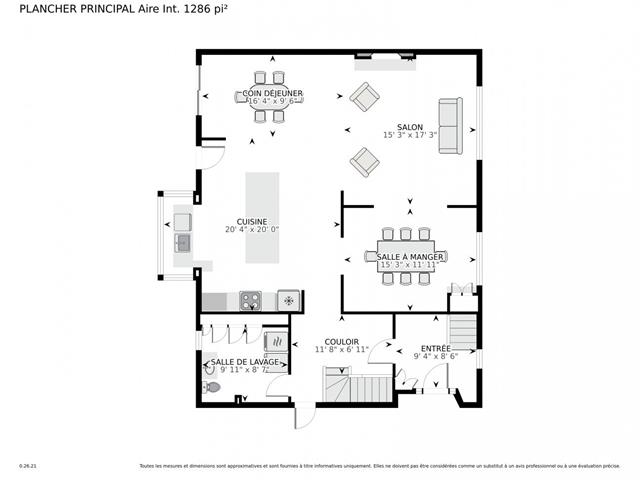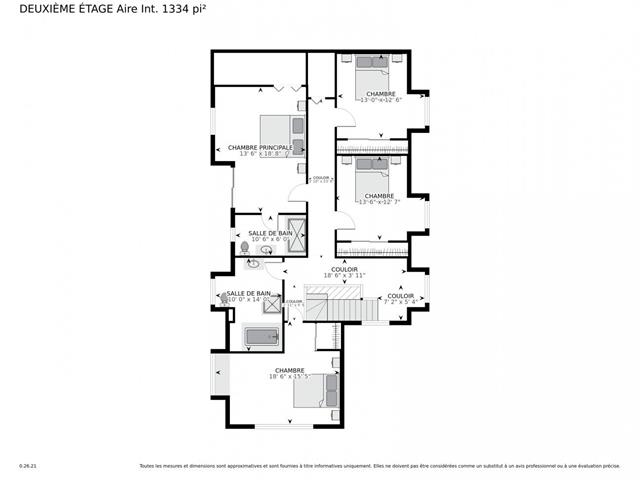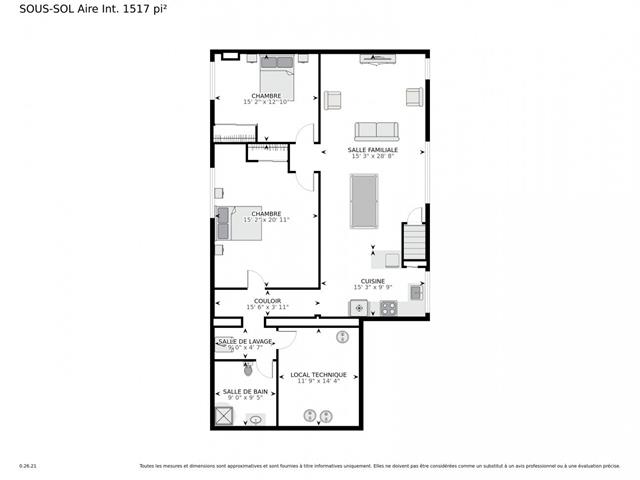Montréal (L'Île-Bizard, QC H9C1V5
A dream home on a 16,000 sq. ft. lot, Fully renovated in 2025, nestled in pristine forest with no neighbors on three sides. Featuring 6 bedrooms (including a renovated independent basement), a multi-purpose playground, 4-season pool with spa, and an emergency power system for weeks of autonomy. Just a short walk to the beach and minutes from the golf club, it offers modern luxury and tranquility in a unique natural setting. Enjoy the advantage of being close to the water while having complete peace of mind with no part of the building in the flood zone.
2 appliance sets fridge, cooktop, oven, dishwasher, washer-dryer, water softener + UV system, pool equipment (pump, heater, filter), 2 water heaters, A/C & heat pump , water storage with booster & expansion tank, 4 sump pumps, 22 kW propane backup generator (auto switch), indoor & outdoor jacuzzis, and pool circulation pump for snow melting/area heating.
$207,800
$607,000
Discover the largest fully renovated residence in the heart of L'Île-Bizard's lush nature -- featuring full amenities and an expansive 16,000 ft² lot. Pricedtogofast! In the heart of pristine forest and nature, where absolute tranquility meets luxurious elegance... This exceptional home, set on a 16,000 sq. ft. lot, offers you an unmatched sanctuary of peace and beauty.
Unique Features:
6 bedrooms (4 upstairs + 2 in a fully independent basement)
No neighbors on three sides, and only one distant neighbor
Surrounded by lush forest and natural greenery
Exclusive multi-purpose playground (basketball, tennis, and more) -- unrivaled in the area
Emergency power system capable of supplying energy for weeks
Just a 2-minute walk to the beach with recreational facilities -- directly accessible from the property's front door via a park and wooded path, or by car to the beach parking lot for swimming and boating
4-season pool + spa
Fully renovated, independent 2-bedroom basement
Only minutes away from the golf club
Complete renovation with modern and artistic design
Here is where you can enjoy serenity and an escape from the city's hustle, while still having every luxury and artistic lifestyle amenity within your reach.
Enjoy the advantage of being close to the water while having complete peace of mind -- no part of the building is located within the flood zone. Only a small portion of the land, set away from the house completely.
| Room | Dimensions | Level | Flooring |
|---|---|---|---|
| Bedroom | 15.5 x 18.6 P | 2nd Floor | Wood |
| Bedroom | 13.6 x 12.7 P | 2nd Floor | Wood |
| Bedroom | 13 x 12.6 P | 2nd Floor | Wood |
| Bedroom | 13.6 x 18.8 P | 2nd Floor | Wood |
| Bathroom | 10.6 x 6 P | 2nd Floor | Ceramic tiles |
| Bathroom | 10 x 14 P | 2nd Floor | Ceramic tiles |
| Other | 2.9 x 9.6 P | 2nd Floor | Wood |
| Other | 8.2 x 3.1 P | 2nd Floor | Wood |
| Other | 9.4 x 8.6 P | Ground Floor | Ceramic tiles |
| Living room | 15.3 x 17.3 P | Ground Floor | Wood |
| Living room | 16.4 x 9.6 P | Ground Floor | Wood |
| Dining room | 15.3 x 11.11 P | Ground Floor | Wood |
| Kitchen | 20.4 x 20 P | Ground Floor | Wood |
| Washroom | 9.11 x 8.7 P | Ground Floor | Ceramic tiles |
| Laundry room | 4.7 x 9 P | Basement | Ceramic tiles |
| Other | 11.9 x 14.4 P | Basement | Ceramic tiles |
| Bathroom | 9.5 x 9 P | Basement | Ceramic tiles |
| Bedroom | 15.2 x 20.11 P | Basement | Wood |
| Bedroom | 15.2 x 12.1 P | Basement | Wood |
| Family room | 15.3 x 28.8 P | Basement | Wood |
| Kitchen | 15.3 x 9.9 P | Basement |
| Type | Two or more storey |
|---|---|
| Style | Detached |
| Dimensions | 32.2x55.2 P |
| Lot Size | 15973.6 PC |
| Municipal Taxes (2025) | $ 3418 / year |
|---|---|
| School taxes (2025) | $ 581 / year |
| Basement | 6 feet and over, Finished basement |
|---|---|
| Equipment available | Alarm system, Central vacuum cleaner system installation, Electric garage door, Private balcony, Private yard, Wall-mounted air conditioning, Wall-mounted heat pump |
| Siding | Aluminum, Stone |
| Water supply | Artesian well |
| Roofing | Asphalt shingles |
| Garage | Attached, Single width |
| Proximity | Bicycle path, Cross-country skiing, Daycare centre, Elementary school, Golf, High school, Highway, Park - green area |
| Heating system | Electric baseboard units, Other |
| Heating energy | Electricity, Propane |
| Parking | Garage, Outdoor |
| Hearth stove | Gaz fireplace |
| Driveway | Plain paving stone |
| Zoning | Residential |
| Sewage system | Septic tank |
Loading maps...
Loading street view...

