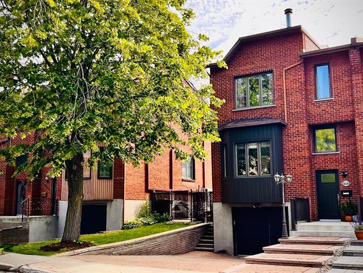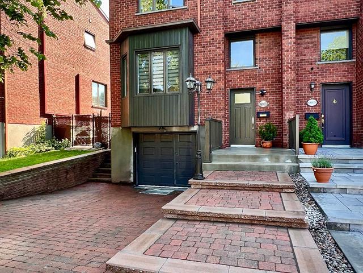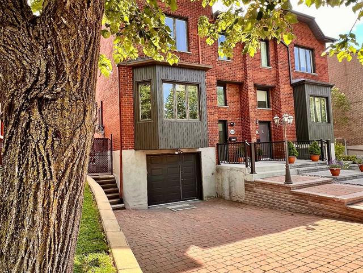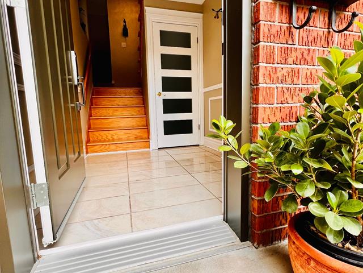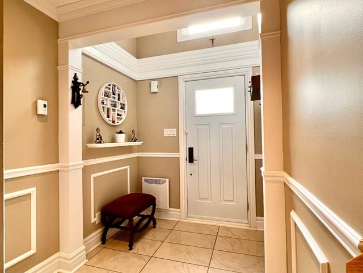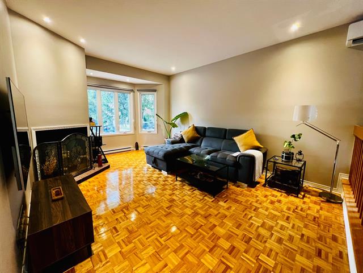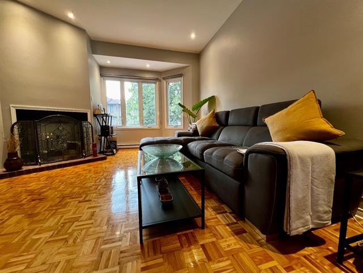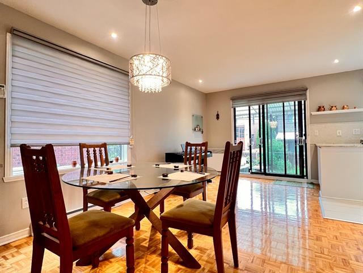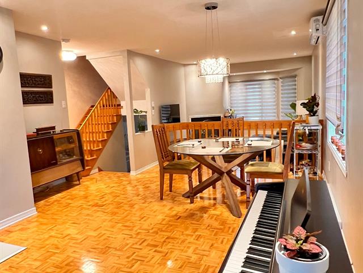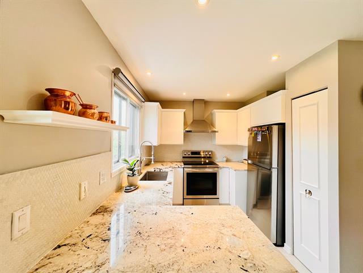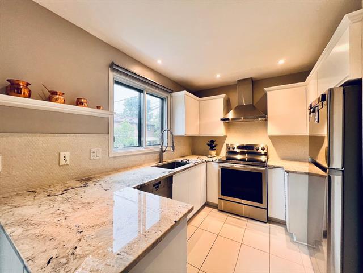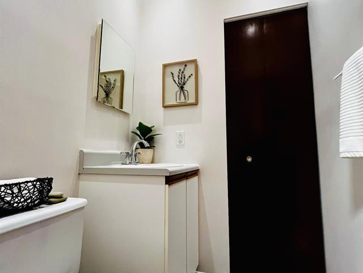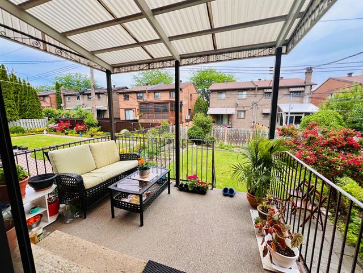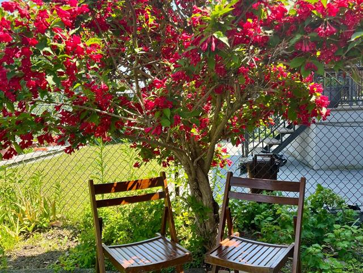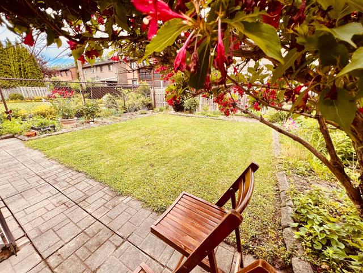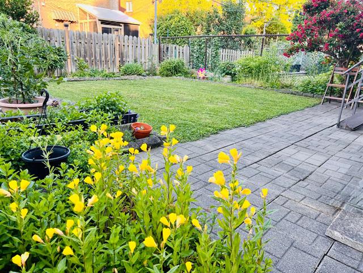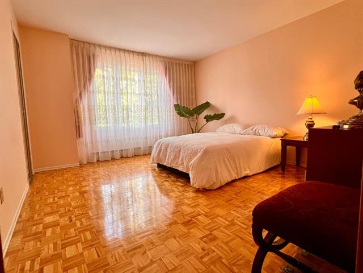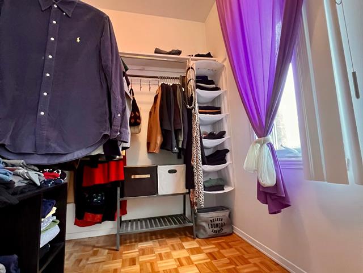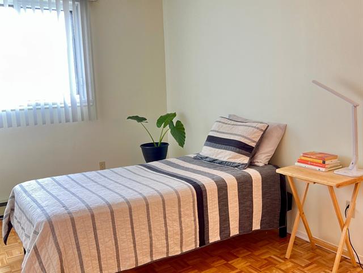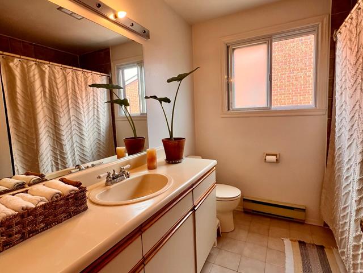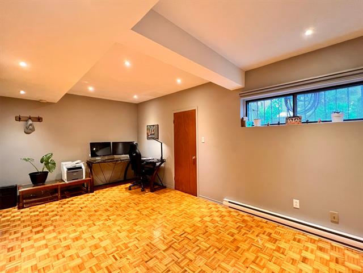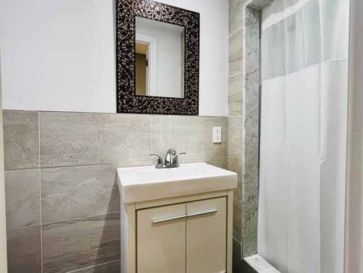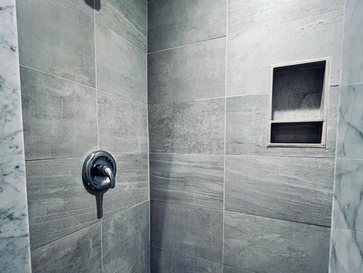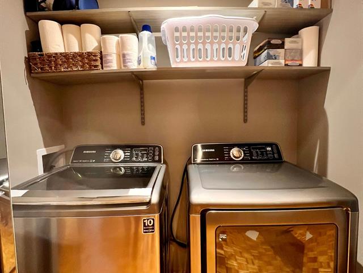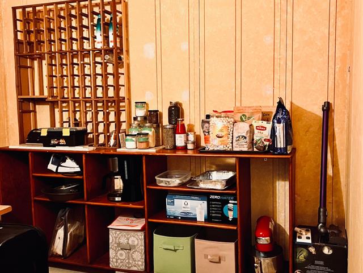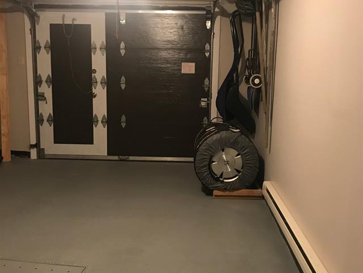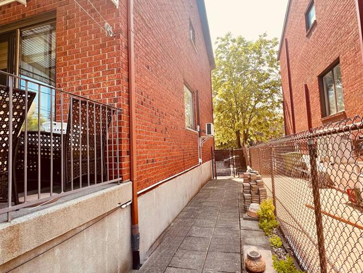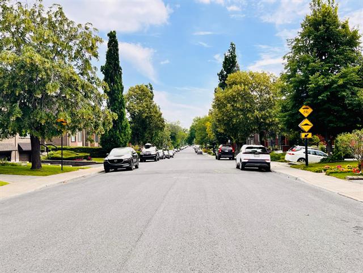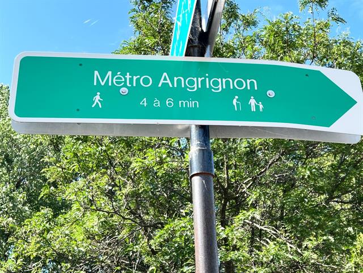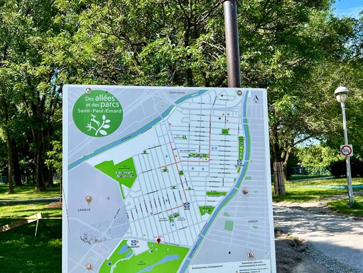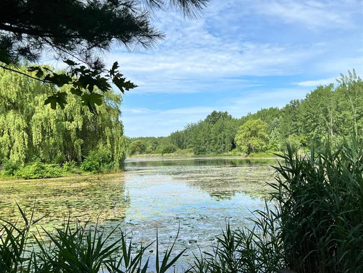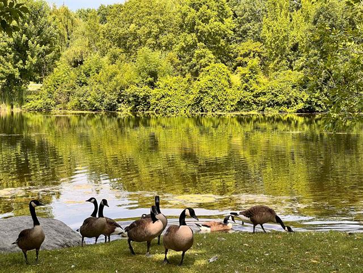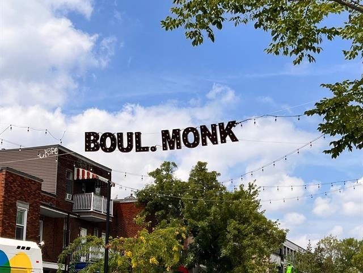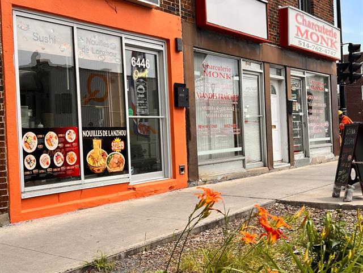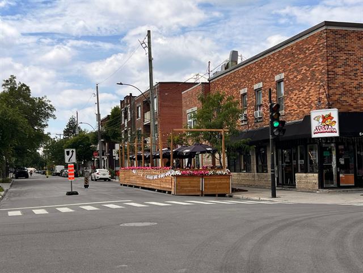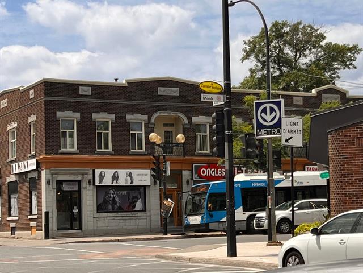Montréal (Le Sud-Ouest), QC H4E2V1
Sold
Urban Oasis - Semi-Detached House in Montreal - Welcoming front entrance with open gallery, elegant moldings, and soaring high ceilings. LED Recessed lighting on main floor, kitchen & finished basement. 3 generously sized bedrooms, master bedroom with walk-in closet. Spacious living room & separate dining area with views to backyard. Granite countertop kitchen. Must have 2 full baths plus powder room. High ceiling finished basement with private entrance, view of backyard garden, garage access, & cold room for storage. Indoor Garage with automated door opener & wide exterior Separate Double Parking Space Driveway. See ADDENDUM for Details.
Stainless Steel Fridge, Stove, Washer/Dryer, Thermo/AC with remote, garage door opener. All Blinds. Sold without warranty.
Wall mounted TV in the living room. Security camera at the entrance.
$266,100
$475,800
**Urban Oasis -- A Rare Opportunity Semi-Detached House in Montreal's Best-Kept Secret**
Nestled on a Quiet, Clean, and Wide tree-lined street, this beautifully maintained and thoughtfully updated Semi-Detached House offers spacious living in one of Montreal's most peaceful and practical location.
**Features** - Welcoming front entrance with an open gallery, soaring high ceilings, and elegant moldings - LED Recessed lighting throughout the main floor, kitchen and finished basement - 3 generously sized bedrooms, master bedroom with a walk-in closet - Spacious living room and separate dining area with views to the backyard - Granite countertop kitchen - A must have 2 full baths and a powder room - High ceiling finished basement with private entrance for your guests, view of the backyard garden, garage access, and a cold room for added storage - Indoor Garage with automated garage door opener and a wide exterior Double parking Space Drive Way - Expansive green backyard with patio, vibrant vegetable and flower garden -- perfect for entertaining (BBQ) or relaxing, and spacious clothes line - Included all modern stainless steel appliances, and 2 thermo-AC wall mounted units installed in 2021. - Granite Window Sills
**Location Perks** - Walking distance (10 to 15 minutes) to *two* Green Line metro stations with direct access to downtown Montreal. - Just steps from stunning **Angrignon Park** via Lacroix Street entrance -- one of Montreal's largest urban parks offering forested walking trails, a large lake, children's play areas, picnic tables and BBQs, dog park, and even winter cross-country skiing.
**Nearby Conveniences:** - Stroll to local shops, schools, grocery stores (Walmart, Angrignon Mall) cafes, and the lively Monk Street cafe and restaurant scene - Short drive to: - Montreal International Airport - Rapids at Lachine - Verdun's Wellington Street Promenade (more cafes and restaurants) - McGill University Health Centre - Multiple health and wellness centres
Forget condo fees, don't miss this rare opportunity!
| Room | Dimensions | Level | Flooring |
|---|---|---|---|
| Living room | 12.4 x 17.3 P | Ground Floor | Parquetry |
| Dining room | 11.1 x 17.5 P | Ground Floor | Parquetry |
| Kitchen | 7.1 x 10.1 P | Ground Floor | Ceramic tiles |
| Washroom | 4.6 x 4.6 P | Ground Floor | Ceramic tiles |
| Other | 7.5 x 5.5 P | Ground Floor | Ceramic tiles |
| Primary bedroom | 14.2 x 12.5 P | 2nd Floor | Parquetry |
| Bedroom | 8.1 x 11.1 P | 2nd Floor | Parquetry |
| Bedroom | 8.1 x 11.5 P | 2nd Floor | Parquetry |
| Bathroom | 7.6 x 8.0 P | 2nd Floor | Ceramic tiles |
| Living room | 10.2 x 18.10 P | Basement | Parquetry |
| Bathroom | 8.6 x 3.0 P | Basement |
| Type | Two or more storey |
|---|---|
| Style | Semi-detached |
| Dimensions | 10.68x6.25 M |
| Lot Size | 241.9 MC |
| Municipal Taxes (2025) | $ 4830 / year |
|---|---|
| School taxes (2025) | $ 604 / year |
| Basement | 6 feet and over, Finished basement |
|---|---|
| Roofing | Asphalt shingles |
| Proximity | Bicycle path, Cegep, Cross-country skiing, Daycare centre, Elementary school, High school, Highway, Hospital, Park - green area, Public transport |
| Siding | Brick |
| Heating system | Electric baseboard units |
| Landscaping | Fenced |
| Parking | Garage, Outdoor |
| Sewage system | Municipal sewer |
| Water supply | Municipality |
| Driveway | Plain paving stone |
| Zoning | Residential |
| Garage | Single width |
Loading maps...
Loading street view...

