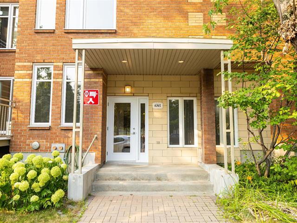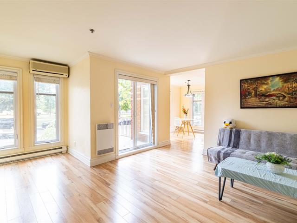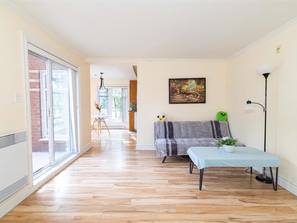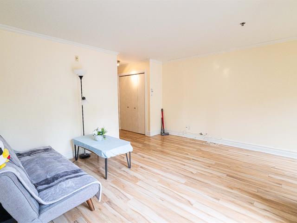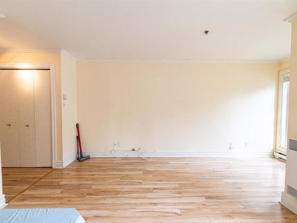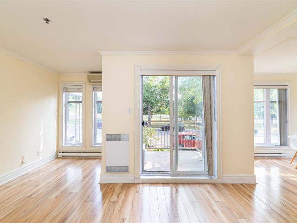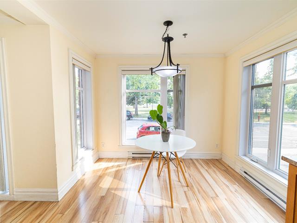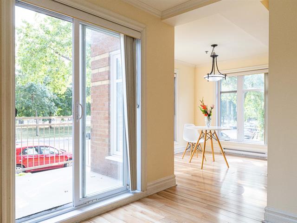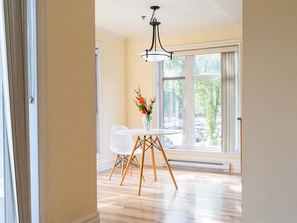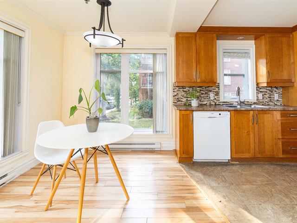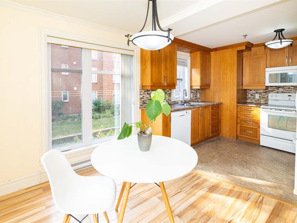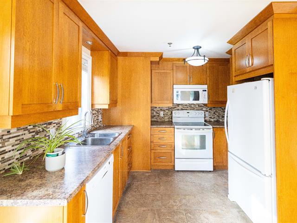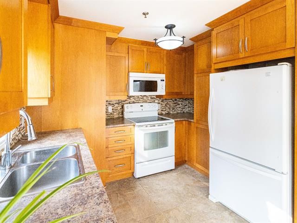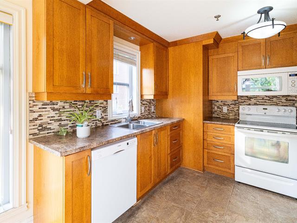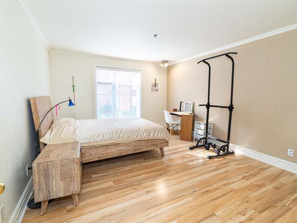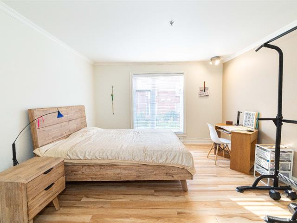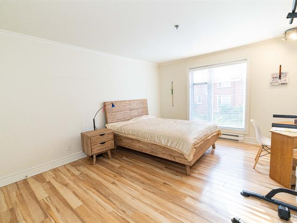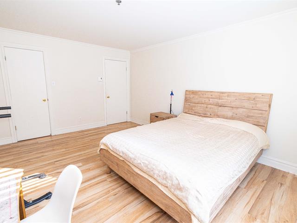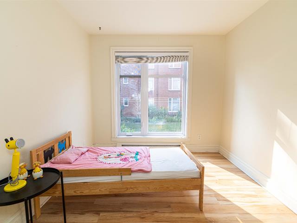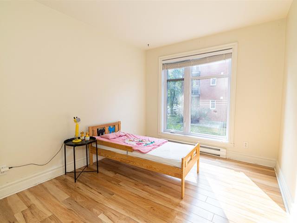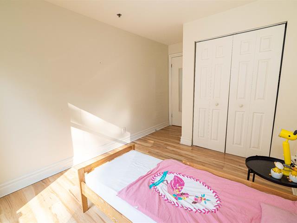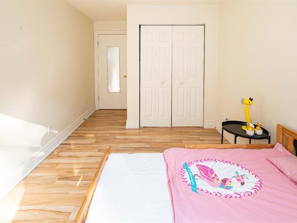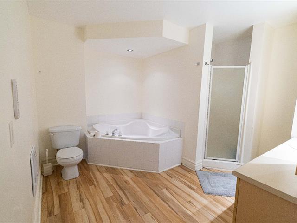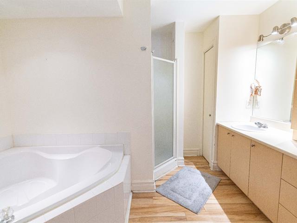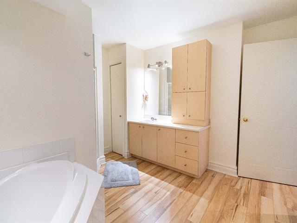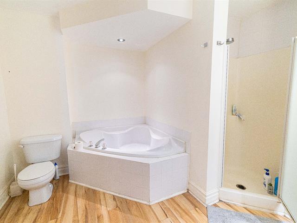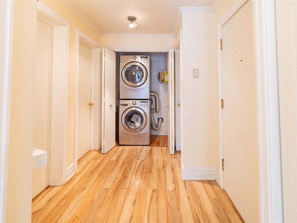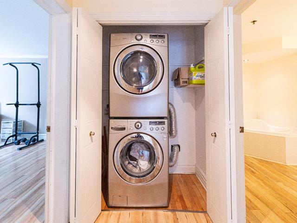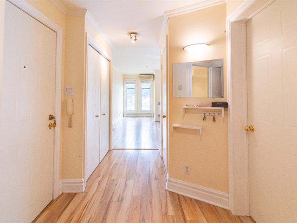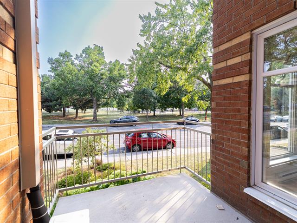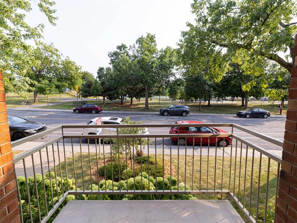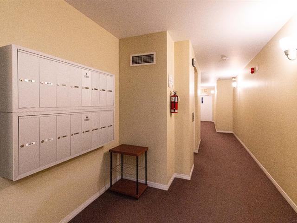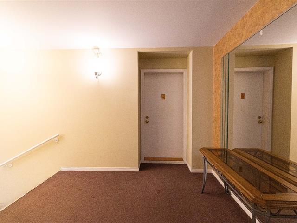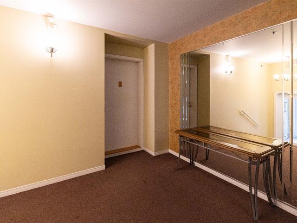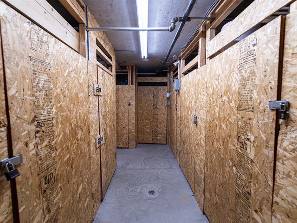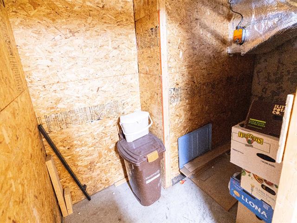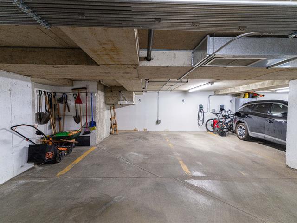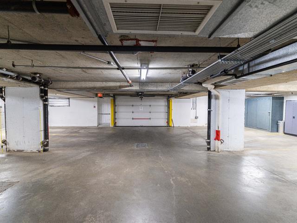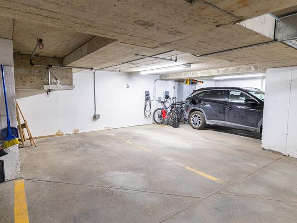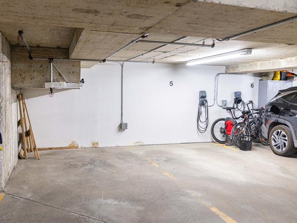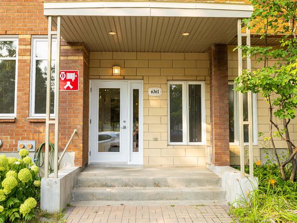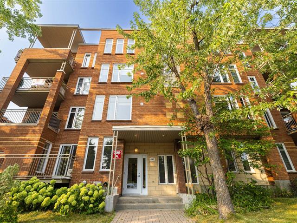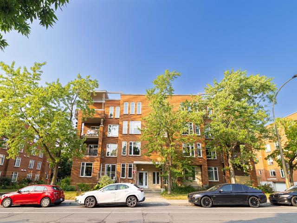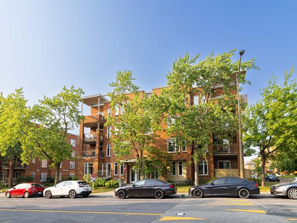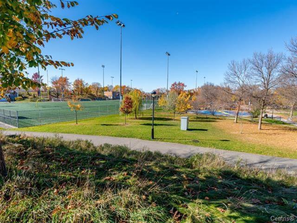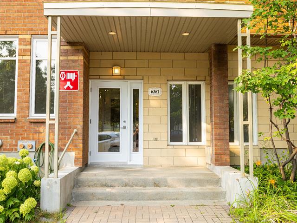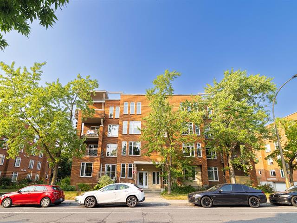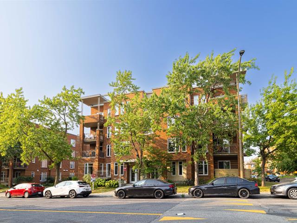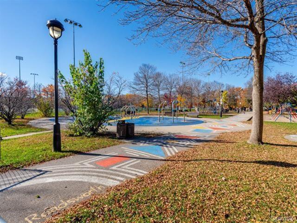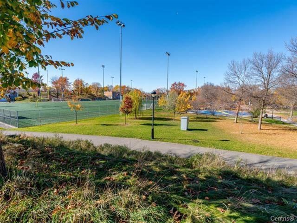Montréal (Rosemont, QC H1X3P8
Perfect condo, well managed condominium, healthy contingency fund. Building with elevator, very well maintained. Walk score 85. Bike score 84. Face to park. Close to many schools / colleges, Maisonneuve Park, Botanical Garden, Saputo and Olympic Stadium, Metro Pie IX via bus, Bus line # 18 at the corner of the 20th and Beaubien, Maisonneuve Rosemont Hospital. *12 minutes' walk from Collège Jean-Eudes (Top 1 high school); *2 minutes' walk from the BRT bus stop Pie-IX 439/139, very quick and frequent to Metro Pie-IX, Henri-Bourassa, etc.; *2 minutes' walk from bus stop 197 to get to Metro Rosemont;
Stove, dishwasher, washer, dryer,A/C, refrigerator (not work).
$126,700
$271,700
It is a well-maintained property. The property accumulates a rich reserve fund in the account. The condo fee includes $341.72 in operating costs and $331.70 in reserve fund.
This unite is face to park and very sunny.
@ LIVING SPACE: 960 sqft @ CORNER UNIT @ Storage in basement #102 @ Elevator @ Indoor garage #4 @ Wall-mounted air conditioning @ Storage inside the condo and one in the basement @ Hardwood floors @ 2 bedrooms of nice dimensions @ Large completely walk-in @ Huge bathroom with a large vanity, podium bathtub, and separate shower @ Fully renovated kitchen in 2011. Large countertop and plenty of storage @ Quiet street
The balcony/terrace faces the front of the building and offers stunning views of the large Étienne-Desmarteau park with mature trees.
You will be close to:
*10 minutes' walk from Collège Jean-Eudes (Top 1 high school); *2 minutes' walk from the BRT bus stop Pie-IX 439/139, very quick and frequent to Metro Pie-IX, Henri-Bourassa, etc.; *2 minutes' walk from bus stop 197 to get to Metro Rosemont;
* Primary schools Sainte-Anne, Saint-Jean-de-Vianney, Rose-des-Vents. * College de Rosemont. * The Botanical Garden. * Maisonneuve park with its green spaces, bike path, etc... * Uniprix, Jean Coutu. * Pie-IX metro.
| Room | Dimensions | Level | Flooring |
|---|---|---|---|
| Living room | 14.1 x 16.6 P | Ground Floor | Wood |
| Dining room | 7.9 x 9.9 P | Ground Floor | Wood |
| Kitchen | 8.7 x 8.5 P | Ground Floor | Ceramic tiles |
| Primary bedroom | 15.5 x 12.4 P | Ground Floor | Wood |
| Bedroom | 10.5 x 8.1 P | Ground Floor | Wood |
| Bathroom | 10.7 x 8.1 P | Ground Floor | Wood |
| Hallway | 5.4 x 5.1 P | Ground Floor | Wood |
| Type | Apartment |
|---|---|
| Style | Detached |
| Dimensions | 0x0 |
| Lot Size | 0 |
| Co-ownership fees | $ 3972 / year |
|---|---|
| Common expenses/Rental | $ 4104 / year |
| Municipal Taxes (2024) | $ 2509 / year |
| School taxes (2025) | $ 314 / year |
| Driveway | Asphalt |
|---|---|
| Proximity | Bicycle path, Cegep, Daycare centre, Elementary school, High school, Hospital, Park - green area, Public transport |
| Heating system | Electric baseboard units |
| Equipment available | Electric garage door, Wall-mounted air conditioning |
| Heating energy | Electricity |
| Easy access | Elevator |
| Garage | Fitted, Heated |
| Parking | Garage |
| Sewage system | Municipal sewer |
| Water supply | Municipality |
| Zoning | Residential |
Loading maps...
Loading street view...

