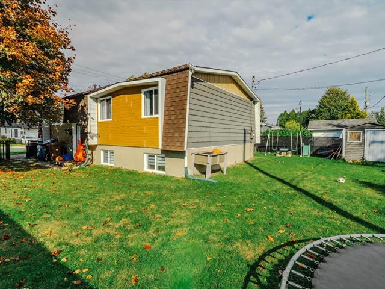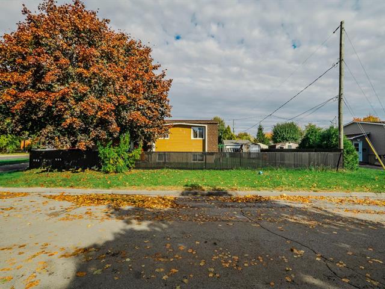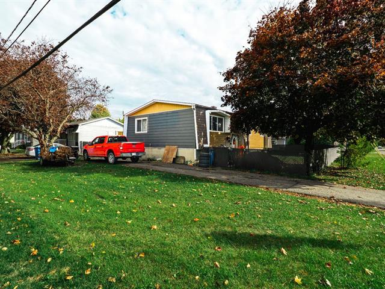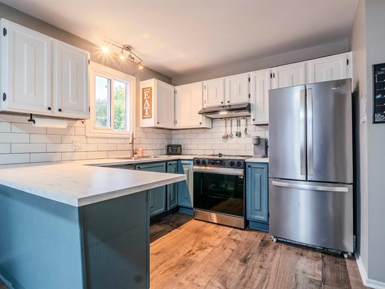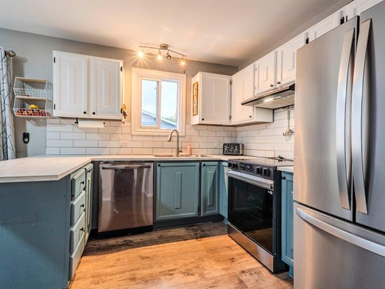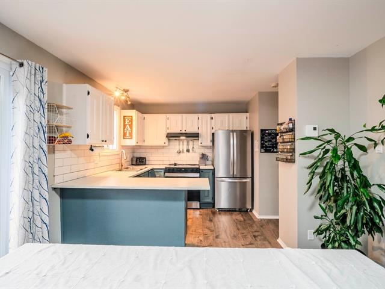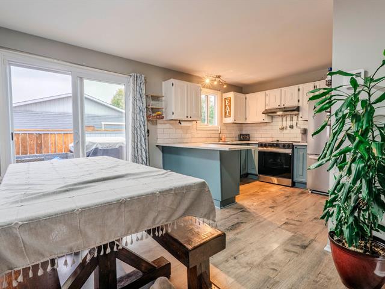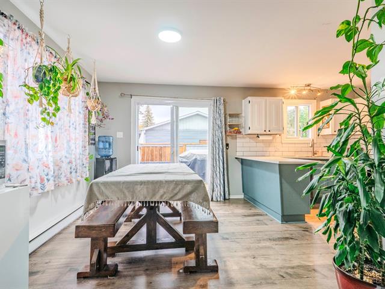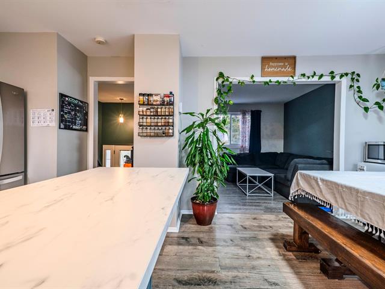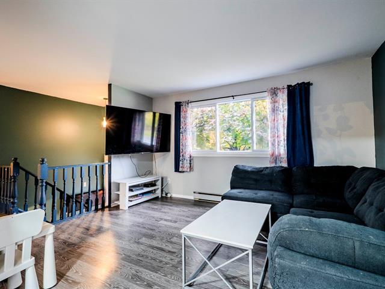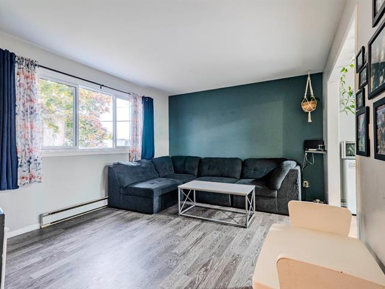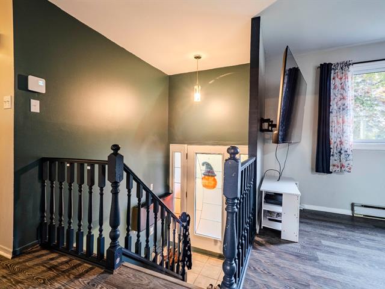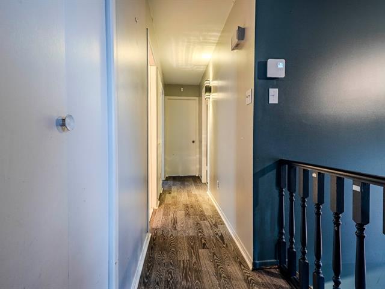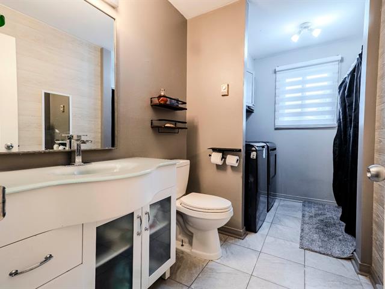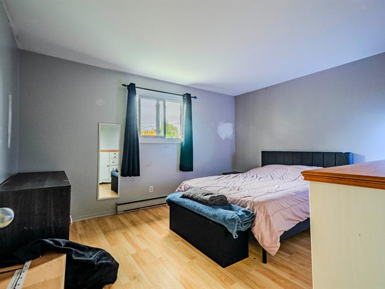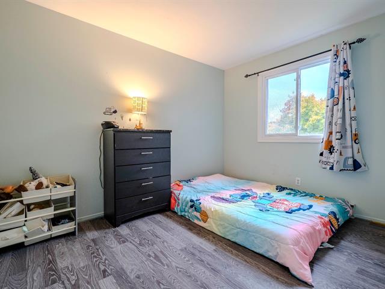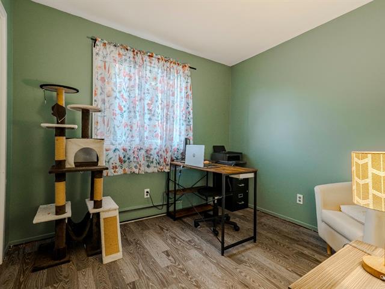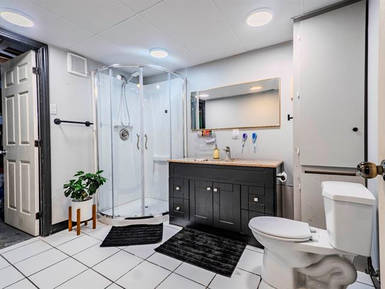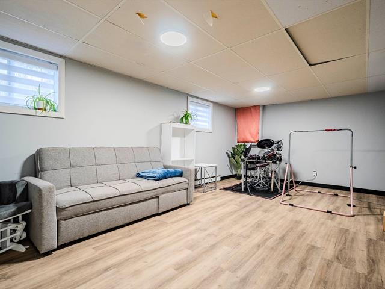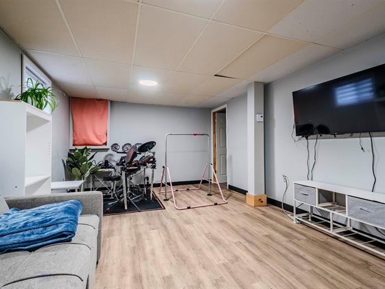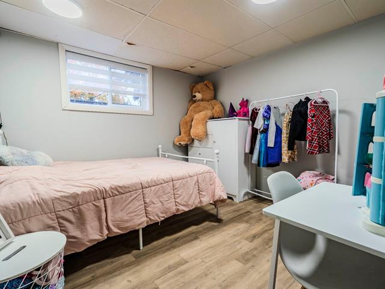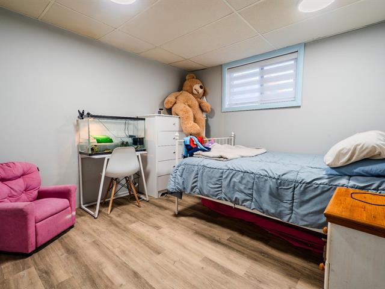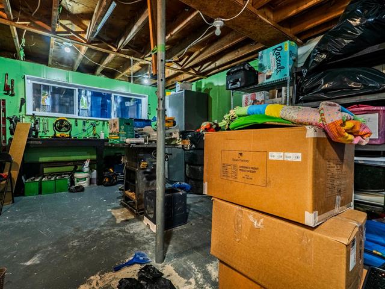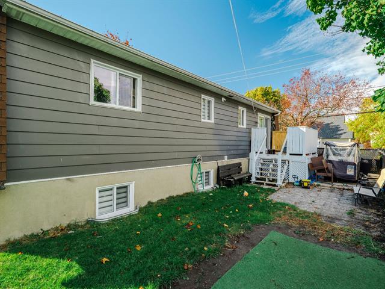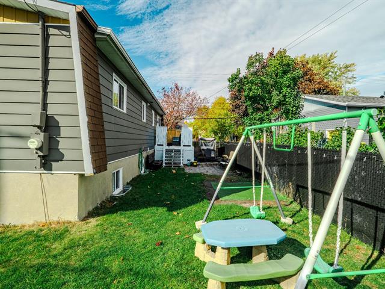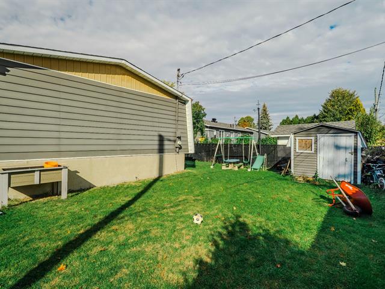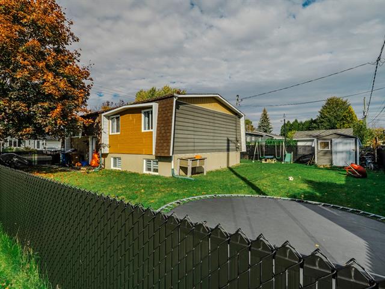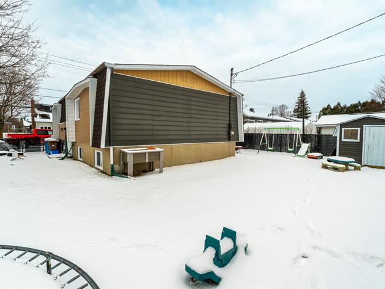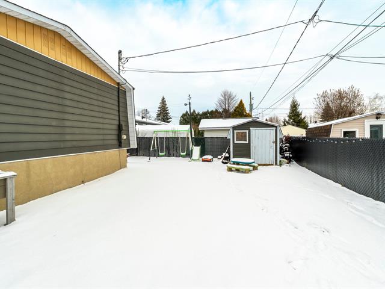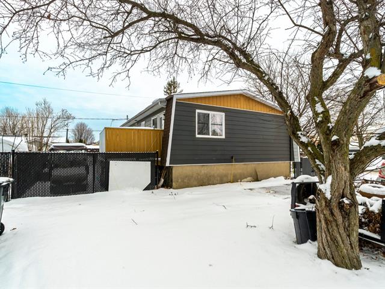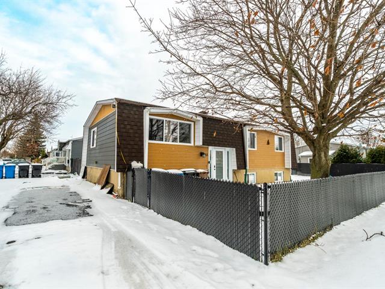63 Rue Beaulac
Salaberry-de-Valleyfield, QC J6T5W4
Salaberry-de-Valleyfield, QC J6T5W4
$455,000
Description
Seize the opportunity to acquire this charming bungalow, perfect for a large family thanks to its five bedrooms. Ideally located on a street corner, the house offers a practical setting for a fulfilling family life. The roof and windows, recently replaced, guarantee optimal insulation and increased durability, while reducing your energy costs. The fully fenced yard is a safe and private space where children can play freely. With its well-designed rooms and warm atmosphere, this house is ready to welcome your precious moments. Don't miss out on this attractively priced property!
Inclusions
Blinds, curtain rods, curtains, shed
Exclusions
Television and dishwasher
Municipal land valuation
$133,800
Municipal building valuation
$193,800
Mortgage Calculator
Room Details
| Room | Dimensions | Level | Flooring |
|---|---|---|---|
| Hallway | 6.0 x 8.6 P | Ground Floor | Ceramic tiles |
| Living room | 11.5 x 13.9 P | Ground Floor | Floating floor |
| Dining room | 11.5 x 9.11 P | Ground Floor | Floating floor |
| Kitchen | 11.5 x 9.4 P | Ground Floor | Floating floor |
| Primary bedroom | 11.5 x 13.8 P | Ground Floor | Floating floor |
| Bathroom | 8.0 x 11.4 P | Ground Floor | Ceramic tiles |
| Bedroom | 11.5 x 8.9 P | Ground Floor | Floating floor |
| Bedroom | 8.2 x 9.6 P | Ground Floor | Floating floor |
| Family room | 11.8 x 20.0 P | Basement | Floating floor |
| Bedroom | 10.0 x 10.0 P | Basement | Floating floor |
| Bedroom | 10.0 x 9.11 P | Basement | Floating floor |
| Bathroom | 7.8 x 9.4 P | Basement | Ceramic tiles |
| Storage | 22.7 x 16.4 P | Basement | Concrete |
Building
| Type | Bungalow |
|---|---|
| Style | Detached |
| Dimensions | 7.3x12.82 M |
| Lot Size | 535.2 MC |
Expenses
| Municipal Taxes (2025) | $ 2125 / year |
|---|---|
| School taxes (2025) | $ 175 / year |
Characteristics
| Basement | 6 feet and over, Partially finished |
|---|---|
| Equipment available | Alarm system |
| Siding | Aluminum, Sheating brick paper |
| Driveway | Asphalt |
| Roofing | Asphalt shingles |
| Proximity | Cegep, Daycare centre, Elementary school, High school, Hospital, Park - green area, Public transport |
| Heating system | Electric baseboard units |
| Heating energy | Electricity |
| Landscaping | Fenced |
| Available services | Fire detector |
| Topography | Flat |
| Sewage system | Municipal sewer |
| Water supply | Municipality |
| Parking | Outdoor |
| Foundation | Poured concrete |
| Windows | PVC |
| Zoning | Residential |
| Bathroom / Washroom | Seperate shower |
| Window type | Sliding |
| Distinctive features | Street corner |
| Cupboard | Wood |
Share property
Map
Loading maps...
Street View
Loading street view...

