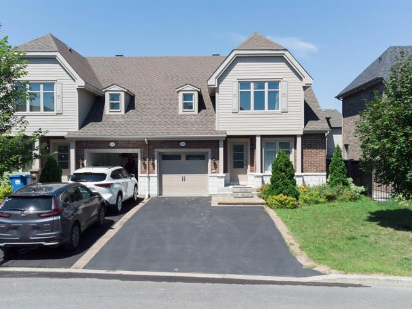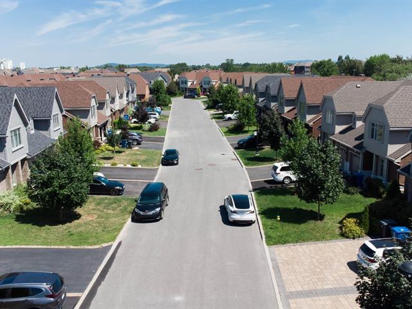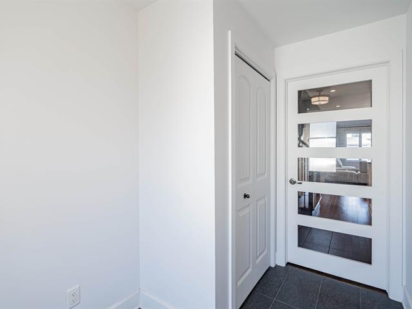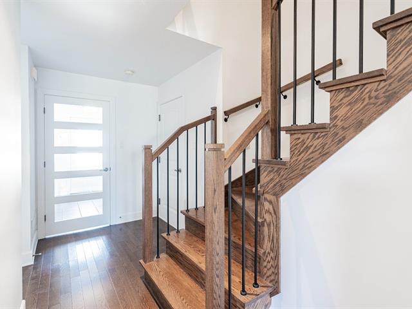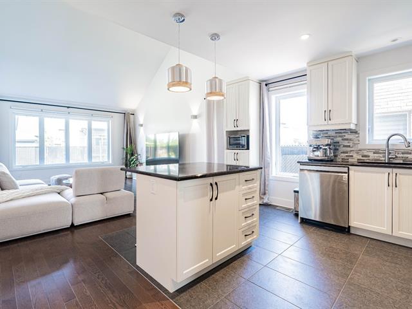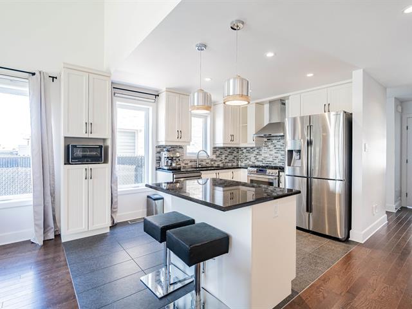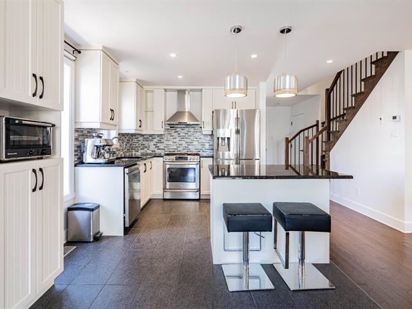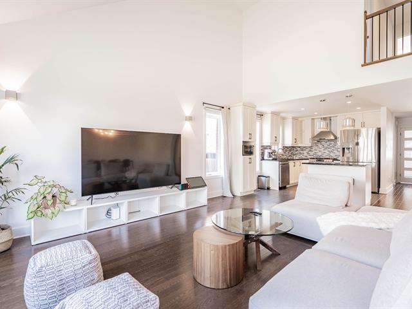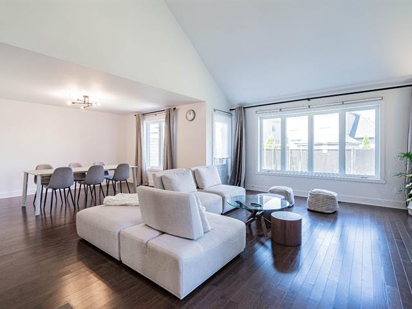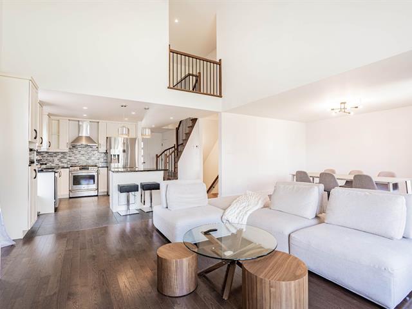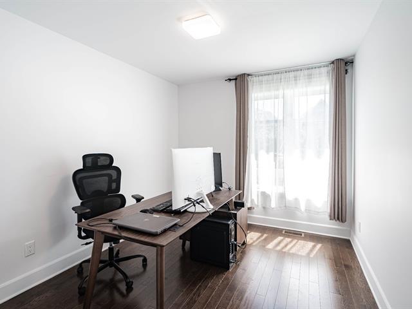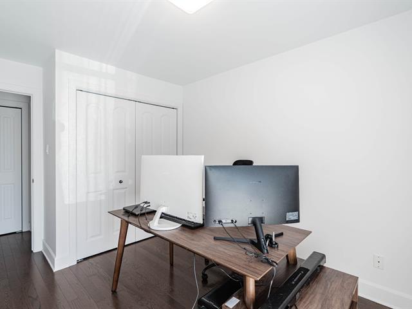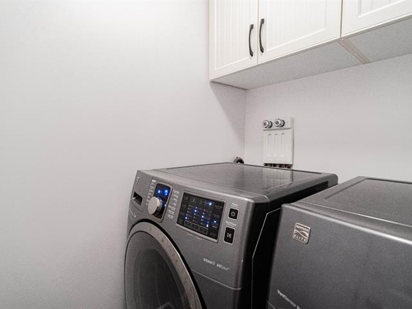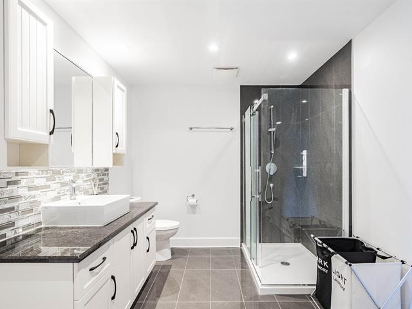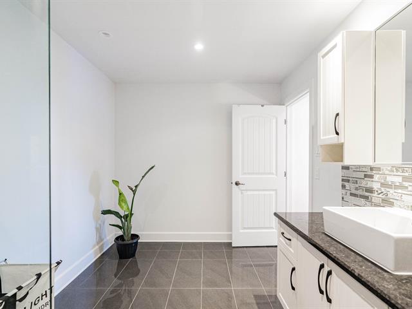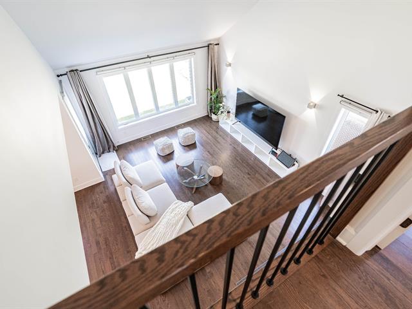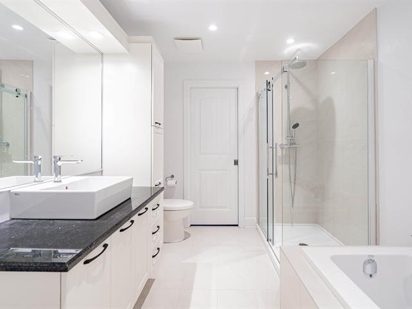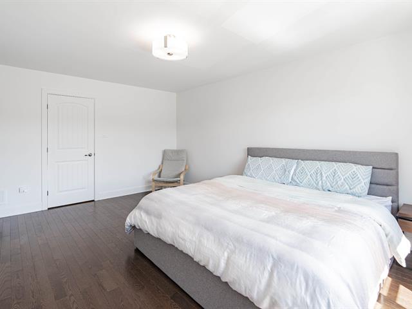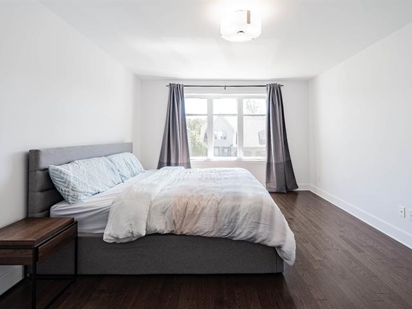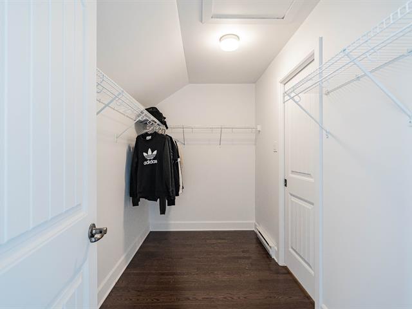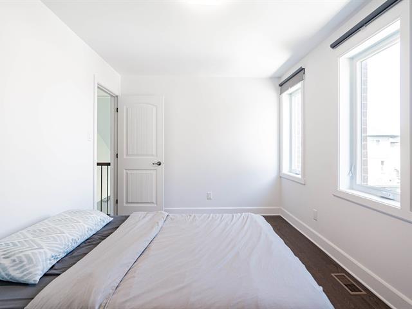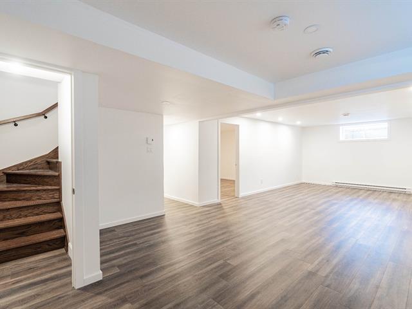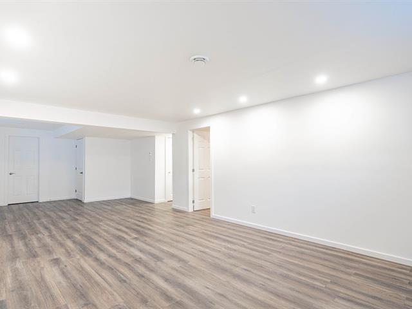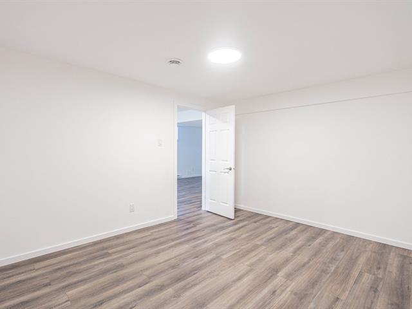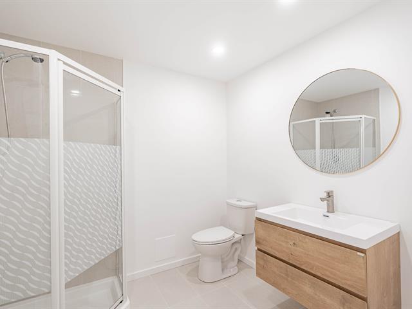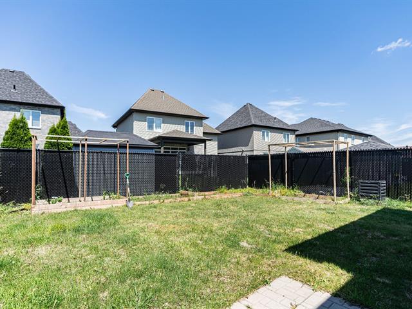Brossard, QC J4Z0M2
Sold
This charming townhouse features a 3-bedroom, 3 full bathroom layout designed for comfort and functionality. A striking cathedral ceiling and abundant natural light create a bright and airy atmosphere throughout the main living spaces. The open-concept kitchen, dining, and living areas are seamlessly integrated--ideal for family gatherings and entertaining. The fully finished basement offers a very spacious family room, perfect for relaxing or hosting guests. An additional bedroom is also located in the basement (no windows; see addendum for details), adding flexibility for a home office, guest suite, or gym. Quick occupancy available.
GE gas stove, Hisense Fridge, Samsung dishwasher, Samsung washer and dryer. central vacuum, garage opener, blinds and light fixtures
$203,500
$716,500
Key Features
Open-Concept Living The main floor features a cathedral ceiling, creating a bright, open, and welcoming atmosphere. The kitchen, dining, and living areas are seamlessly integrated, making it ideal for family gatherings and entertaining.
Gourmet Kitchen This stylish kitchen is outfitted with granite countertops, a central island, and high-end stainless steel appliances, including a gas stove--a must-have for passionate home cooks.
Luxurious Bathrooms Enjoy the comfort and convenience of three full bathrooms--one on each floor--each designed with quartz countertops and elegant ceramic backsplashes, adding a touch of sophistication throughout the home.
Finished Basement Renovated in 2021, the basement features a very spacious family room, a full bathroom with a 5-foot shower, and an additional bedroom.
Modern Amenities The home is pre-wired for a electric charging station
Parking Accommodates four vehicles--with one indoor space in the attached garage and three driveway spaces.
| Room | Dimensions | Level | Flooring |
|---|---|---|---|
| Hallway | 5.1 x 9.1 P | Ground Floor | Ceramic tiles |
| Dining room | 14.1 x 12.0 P | Ground Floor | Wood |
| Living room | 14.1 x 16.1 P | Ground Floor | Wood |
| Bathroom | 8.0 x 12.0 P | Ground Floor | Ceramic tiles |
| Kitchen | 9.1 x 13.0 P | Ground Floor | Ceramic tiles |
| Bedroom | 9.0 x 13.0 P | Ground Floor | Wood |
| Laundry room | 4.1 x 5.1 P | Ground Floor | Ceramic tiles |
| Primary bedroom | 12.0 x 17.0 P | 2nd Floor | Wood |
| Walk-in closet | 10.1 x 5.1 P | 2nd Floor | Wood |
| Bedroom | 9.0 x 13.1 P | 2nd Floor | Wood |
| Bathroom | 8.0 x 12.0 P | 2nd Floor | Ceramic tiles |
| Family room | 30.1 x 13.1 P | Basement | Floating floor |
| Bedroom | 13.1 x 11.1 P | Basement | Floating floor |
| Bathroom | 7.1 x 7.1 P | Basement | Ceramic tiles |
| Type | Two or more storey |
|---|---|
| Style | Semi-detached |
| Dimensions | 51x28.6 P |
| Lot Size | 3650.04 PC |
| Common expenses/Rental | $ 144 / year |
|---|---|
| Municipal Taxes (2025) | $ 3938 / year |
| School taxes (2024) | $ 574 / year |
| Basement | 6 feet and over, Finished basement |
|---|---|
| Bathroom / Washroom | Adjoining to primary bedroom |
| Windows | Aluminum, PVC |
| Driveway | Asphalt |
| Roofing | Asphalt shingles |
| Proximity | Bicycle path, Daycare centre, Elementary school, Golf, High school, Highway, Park - green area, Public transport, Réseau Express Métropolitain (REM) |
| Siding | Brick |
| Equipment available | Central air conditioning, Central heat pump, Central vacuum cleaner system installation, Electric garage door, Ventilation system |
| Basement foundation | Concrete slab on the ground |
| Window type | Crank handle |
| Landscaping | Fenced |
| Available services | Fire detector |
| Garage | Fitted |
| Parking | Garage, Outdoor |
| Sewage system | Municipal sewer |
| Water supply | Municipality |
| Foundation | Poured concrete |
| Zoning | Residential |
Loading maps...
Loading street view...

