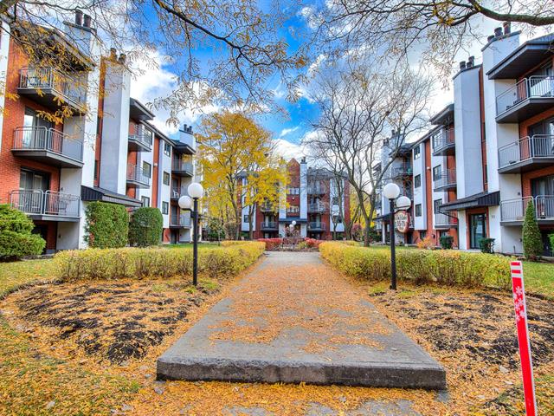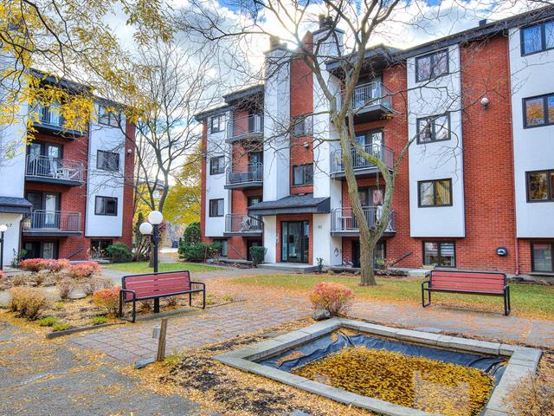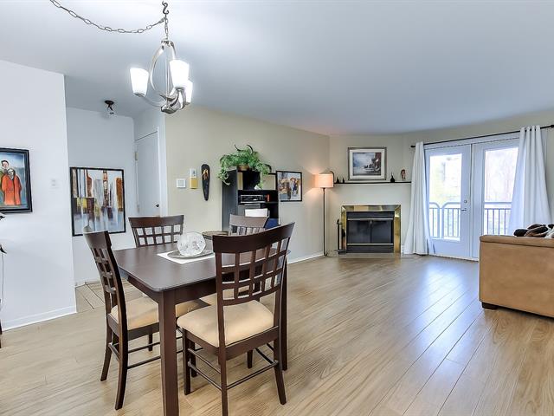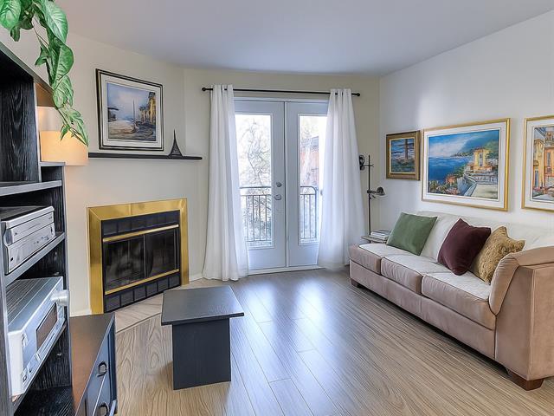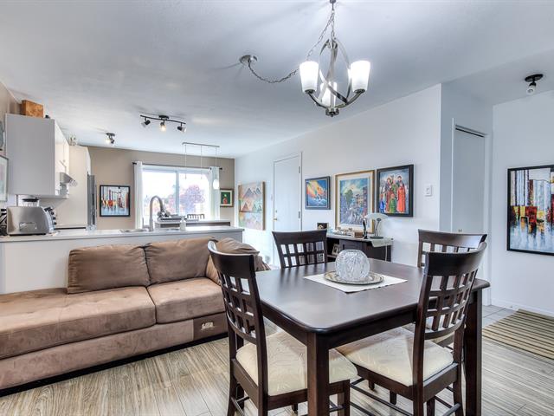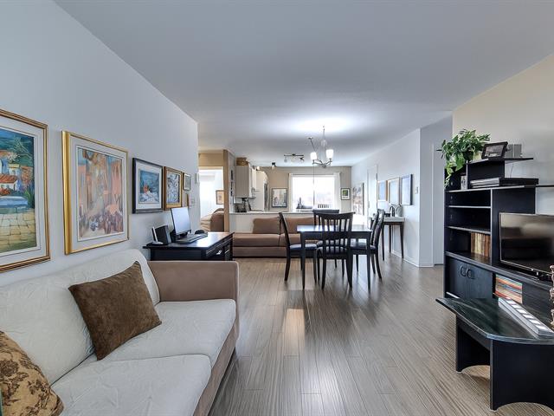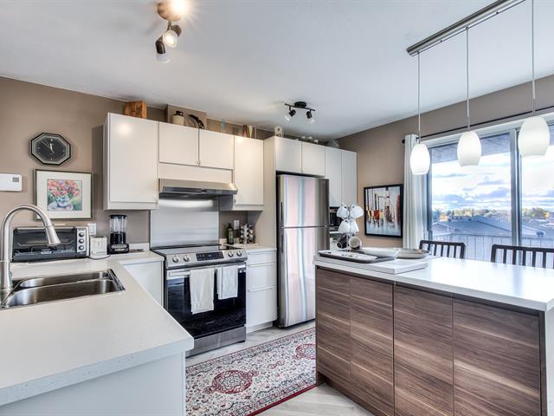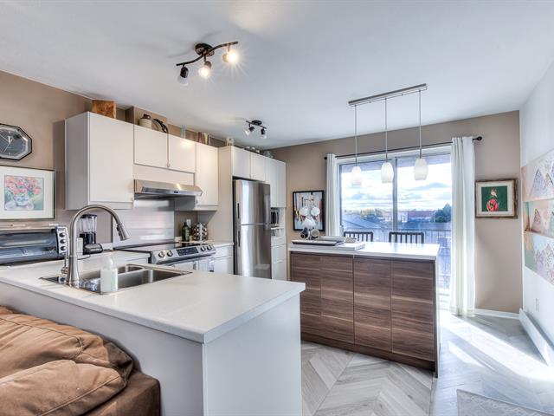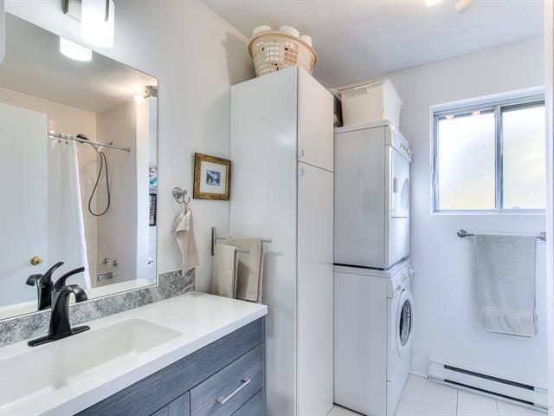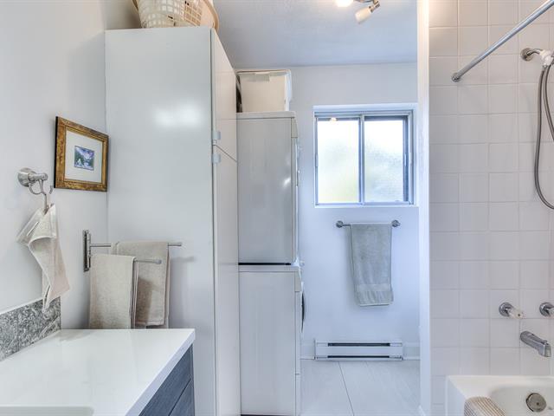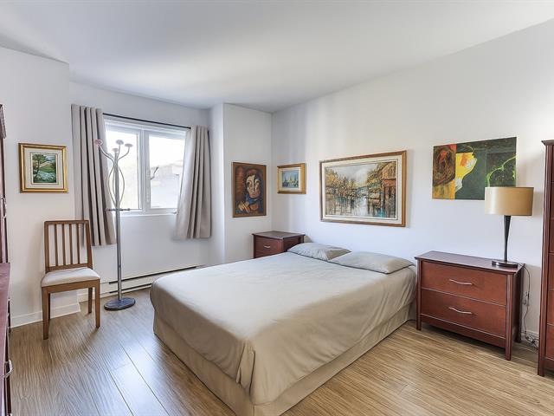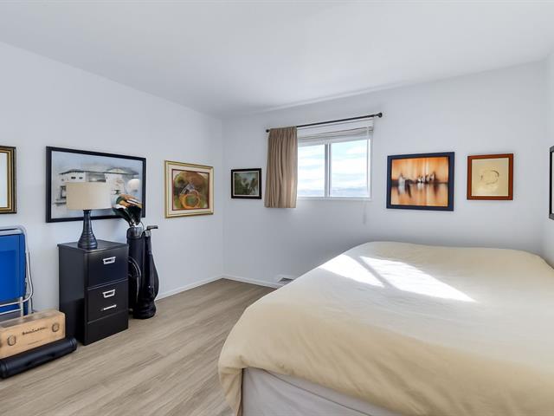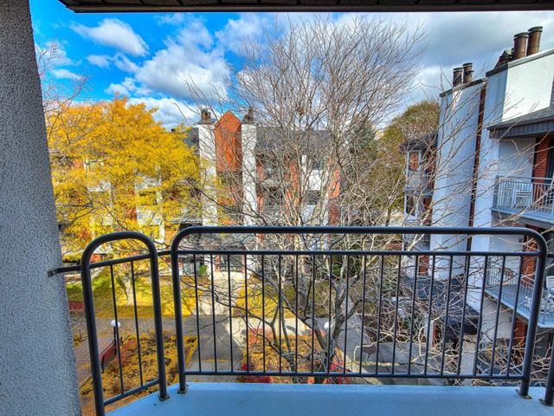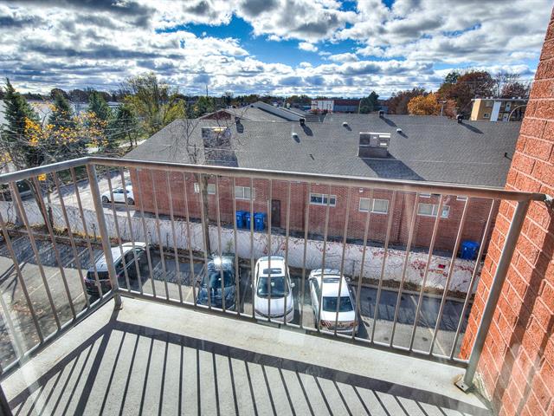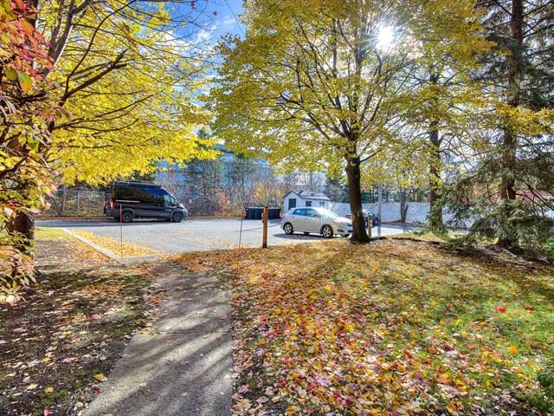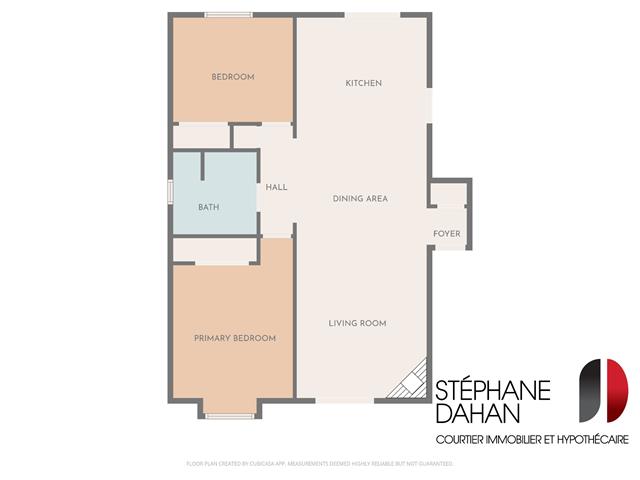Saint-Lambert, QC J4R2T1
Located in Clos Saint-Lambert, a unique development featuring a central garden with benches and streetlights, this top-floor apartment offers a peaceful and convenient living environment in Saint-Lambert, within walking distance to everything: train station, hospital, grocery stores, shops, pharmacies, schools, public transit, and more. Quick access to Montréal via the Victoria Bridge.The two-bedroom apartment includes all appliances, an outdoor parking space with a 120V outlet, exterior bike storage, a storage space on the same floor as well as a wood-burning fireplace. Cats allowed. Propane and electric BBQs allowed on rear balcony.
Ceiling light fixtures, curtain rods and curtains in all rooms, stove, refrigerator, dishwasher, washer and dryer. Kitchen island.
$120,300
$190,600
-No animals are permitted in the private portion of the property, except for one cat. -A propane or electric barbecue may only be used on the balcony facing the parking area. Some photos were edited with AI (bedrooms and living room).
| Room | Dimensions | Level | Flooring |
|---|---|---|---|
| Living room | 4.90 x 3.71 M | 3rd Floor | Floating floor |
| Living room | 4.90 x 3.71 M | 3rd Floor | Floating floor |
| Dining room | 2.46 x 2.21 M | 3rd Floor | Floating floor |
| Dining room | 2.46 x 2.21 M | 3rd Floor | Floating floor |
| Kitchen | 3.71 x 3.20 M | 3rd Floor | Ceramic tiles |
| Kitchen | 3.71 x 3.20 M | 3rd Floor | Ceramic tiles |
| Bathroom | 2.34 x 2.13 M | 3rd Floor | Ceramic tiles |
| Bathroom | 2.34 x 2.13 M | 3rd Floor | Ceramic tiles |
| Primary bedroom | 4.37 x 3.71 M | 3rd Floor | Floating floor |
| Primary bedroom | 4.37 x 3.71 M | 3rd Floor | Floating floor |
| Bedroom | 3.66 x 2.90 M | 3rd Floor | Floating floor |
| Bedroom | 3.66 x 2.90 M | 3rd Floor | Floating floor |
| Type | Apartment |
|---|---|
| Style | Semi-detached |
| Dimensions | 8.43x10.09 M |
| Lot Size | 133.69 MC |
| Energy cost | $ 645 / year |
|---|---|
| Co-ownership fees | $ 5028 / year |
| Municipal Taxes (2025) | $ 2260 / year |
| School taxes (2025) | $ 180 / year |
| Driveway | Asphalt |
|---|---|
| Available services | Bicycle storage area, Indoor storage space, Yard |
| Restrictions/Permissions | Cats allowed |
| Proximity | Cegep, Daycare centre, Elementary school, Golf, High school, Highway, Hospital, Park - green area, Public transport |
| Heating system | Electric baseboard units |
| Heating energy | Electricity |
| Equipment available | Entry phone, Partially furnished, Private balcony |
| Topography | Flat |
| Sewage system | Municipal sewer |
| Water supply | Municipality |
| Parking | Outdoor |
| Zoning | Residential |
| Hearth stove | Wood fireplace |
Loading maps...
Loading street view...

