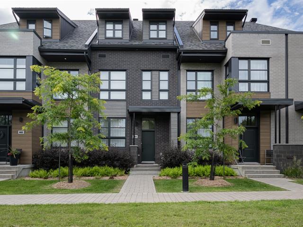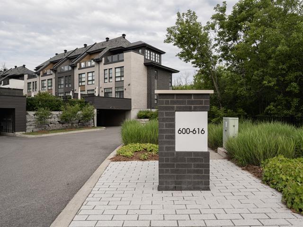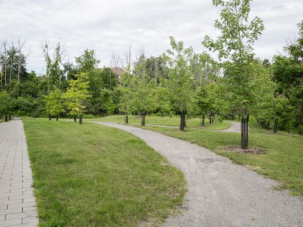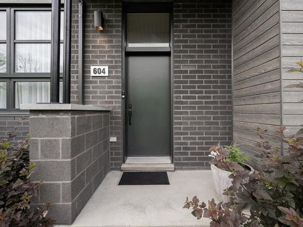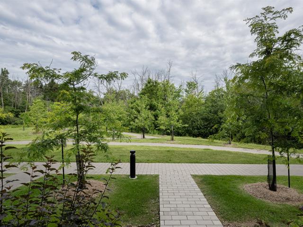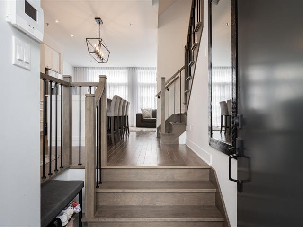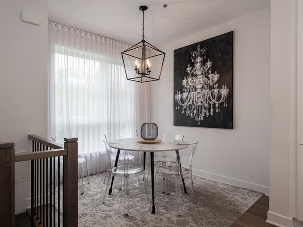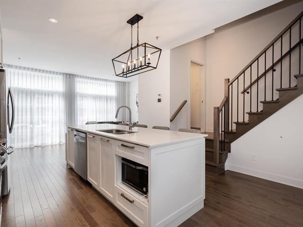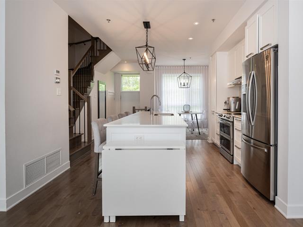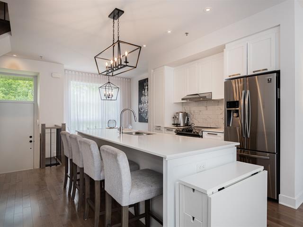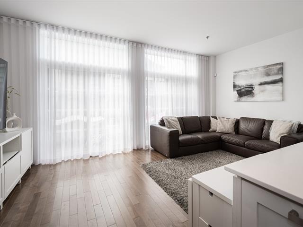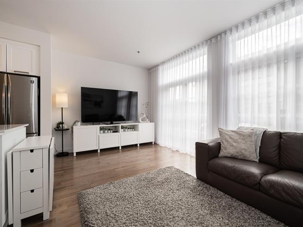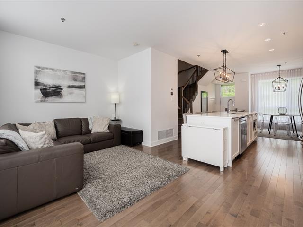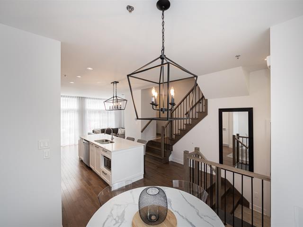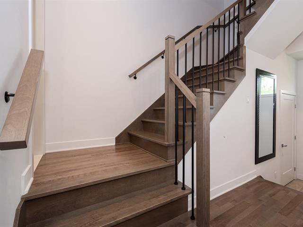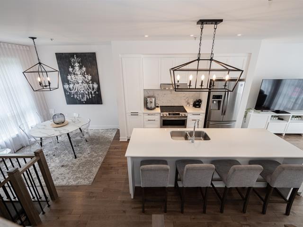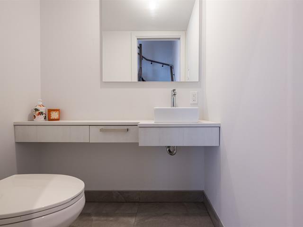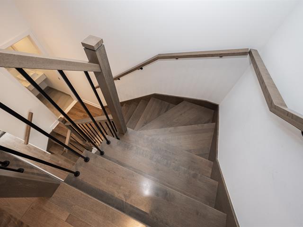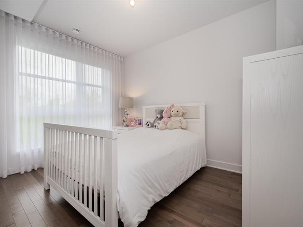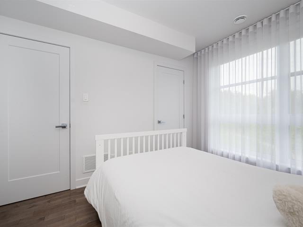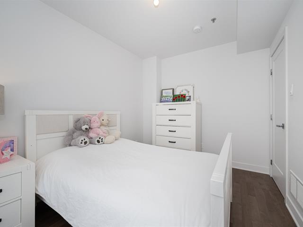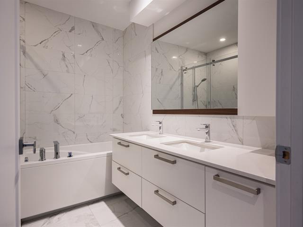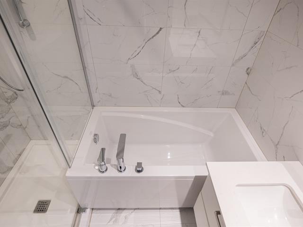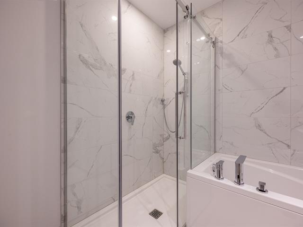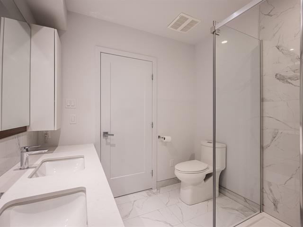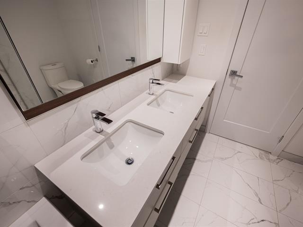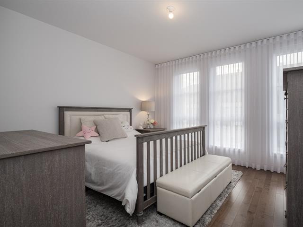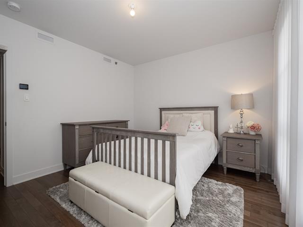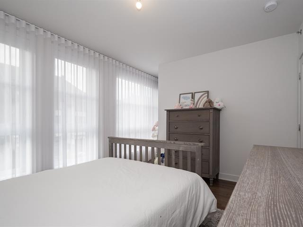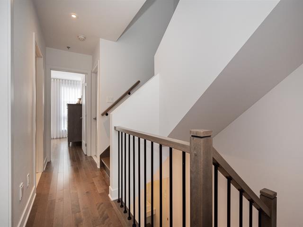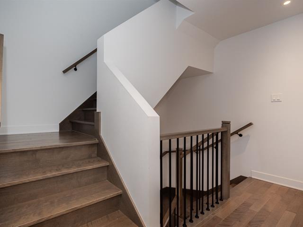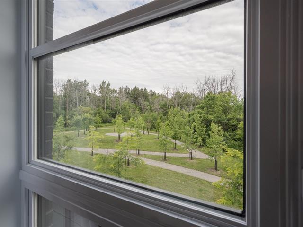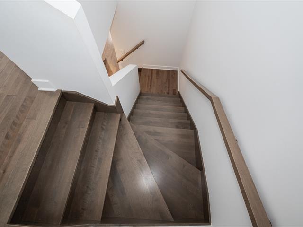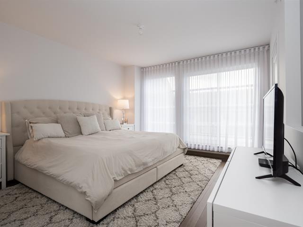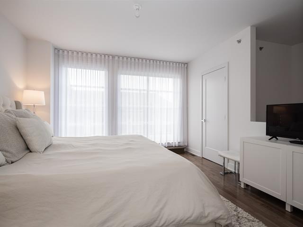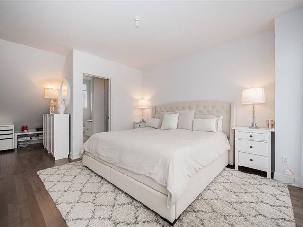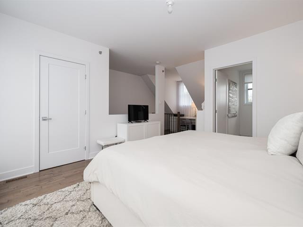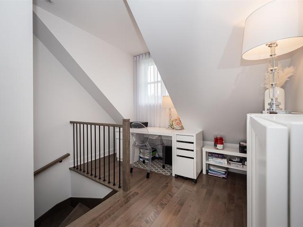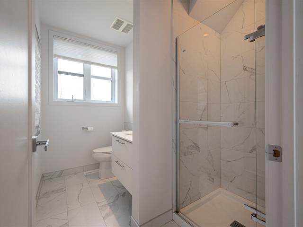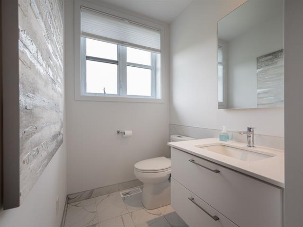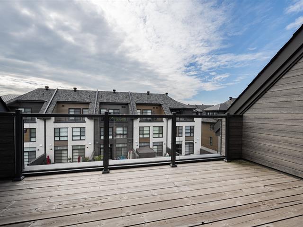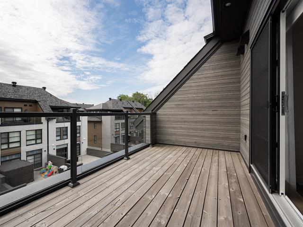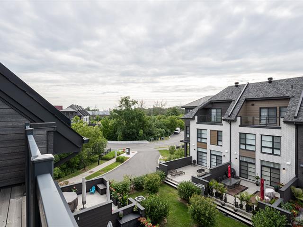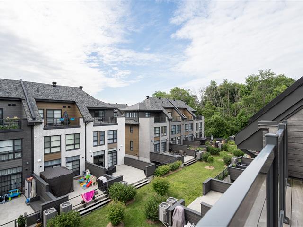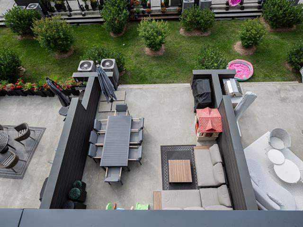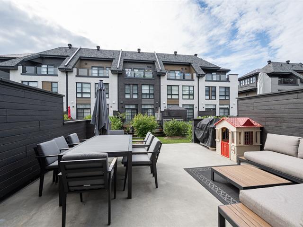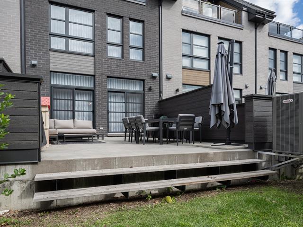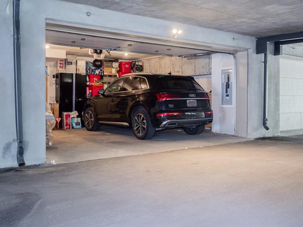Sainte-Anne-de-Bellevue, QC H9X0B8
LEED Certified: Embrace eco-conscious living with energy-efficient systems and sustainable building materials. Expansive Living: Revel in three spacious bedrooms plus an office, two full bathrooms (including an ensuite), and a convenient powder room. Private terraces offer serene retreats. Modern Comforts: Enjoy an open-concept layout, a well-appointed kitchen, and a sleek porcelain island. Craftsmanship: Meticulously built in 2021, showcasing the pinnacle of construction technology and architectural design. Close proximity to Sainte-Anne village, boardwalk, Senneville, John Abbott, McGill Macdonald campus, and Fairview Pointe-Claire.
Curtains (value of $8000.00) and kitchen appliances
$184,500
$471,800
Discover this exquisite LEED-certified townhouse, seamlessly blending sustainability with contemporary comfort.
Property Highlights:
3 Bedrooms 2 Bathrooms 1 Powder Room Constructed in 2019 Key Attributes:
LEED Certified: Embrace eco-conscious living with energy-efficient systems and sustainable building materials.
Expansive Living: Revel in three spacious bedrooms plus an office, two full bathrooms (including an ensuite), and a convenient powder room. Private terraces offer serene retreats.
Modern Comforts: Enjoy an open-concept layout, a well-appointed kitchen, and a sleek porcelain island.
Prime Location:
Craftsmanship: Meticulously built in 2019, showcasing the pinnacle of construction technology and architectural design.
Environmental Responsibility: Live sustainably with a LEED-certified home that minimizes your carbon footprint and reduces utility costs.
Within walking distance to eco-zoo, Morgan Arboretum, extensive trails for walking and biking, parks, and the upcoming REM station. Close proximity to Sainte-Anne village, boardwalk, Senneville, John Abbott, McGill Macdonald campus, and Fairview Pointe-Claire shopping center.
| Room | Dimensions | Level | Flooring |
|---|---|---|---|
| Hallway | 3.4 x 4.6 P | Ground Floor | Ceramic tiles |
| Dining room | 9.0 x 8.9 P | Ground Floor | Wood |
| Kitchen | 8.6 x 14.3 P | Ground Floor | Wood |
| Living room | 17.4 x 10.4 P | Ground Floor | Wood |
| Washroom | 5.2 x 3.6 P | Ground Floor | Ceramic tiles |
| Bedroom | 8.3 x 7.11 P | 2nd Floor | Wood |
| Walk-in closet | 9.4 x 4.6 P | 2nd Floor | Wood |
| Bathroom | 8.3 x 7.11 P | 2nd Floor | Ceramic tiles |
| Laundry room | 5.10 x 6.4 P | 2nd Floor | Ceramic tiles |
| Bedroom | 11.9 x 10.11 P | 2nd Floor | Wood |
| Walk-in closet | 6.2 x 7.8 P | 2nd Floor | Wood |
| Home office | 10.10 x 8.0 P | 3rd Floor | Wood |
| Primary bedroom | 12.3 x 12.6 P | 3rd Floor | Wood |
| Bathroom | 6.9 x 8.9 P | 3rd Floor | Ceramic tiles |
| Walk-in closet | 5.4 x 5.6 P | 3rd Floor | Wood |
| Home office | 13.4 x 10.10 P | Basement | Floating floor |
| Type | Two or more storey |
|---|---|
| Style | Attached |
| Dimensions | 33.1x19 P |
| Lot Size | 0 |
| Common expenses/Rental | $ 4560 / year |
|---|---|
| Municipal Taxes (2024) | $ 4802 / year |
| School taxes (2024) | $ 837 / year |
| Basement | 6 feet and over, Finished basement |
|---|---|
| Bathroom / Washroom | Adjoining to primary bedroom, Seperate shower |
| Heating system | Air circulation |
| Sewage system | Municipal sewer |
| Water supply | Municipality |
| Landscaping | Patio |
| Zoning | Residential |
Loading maps...
Loading street view...

