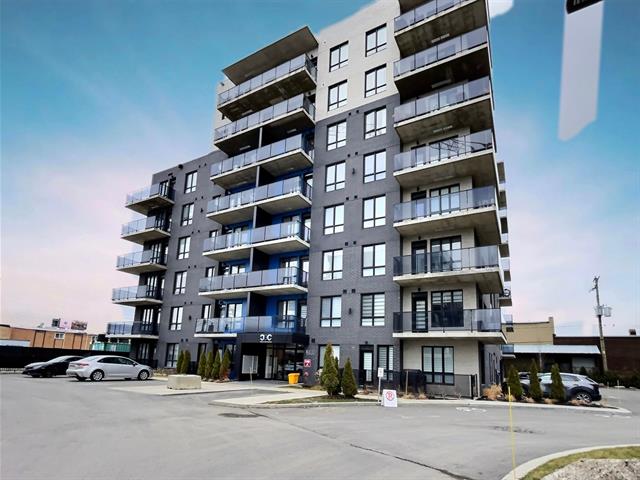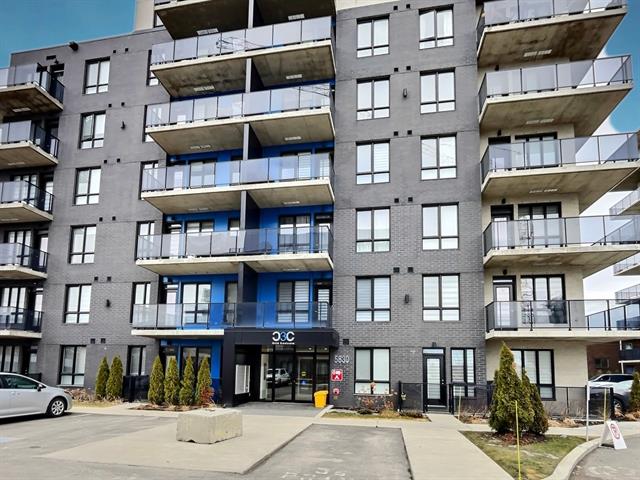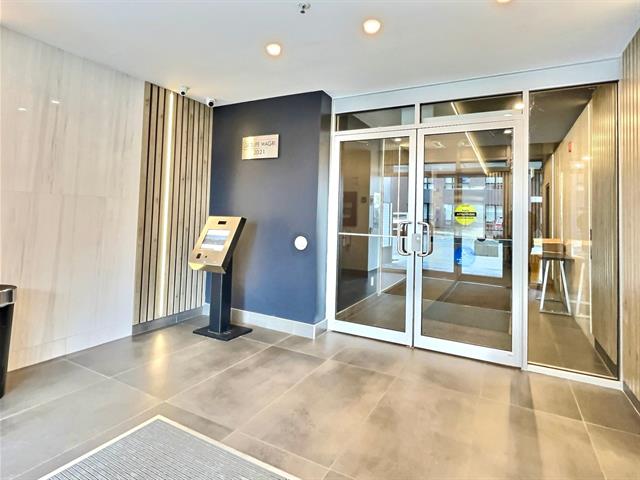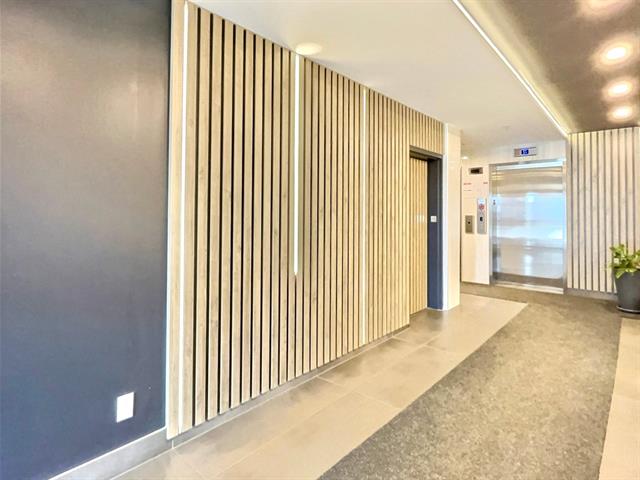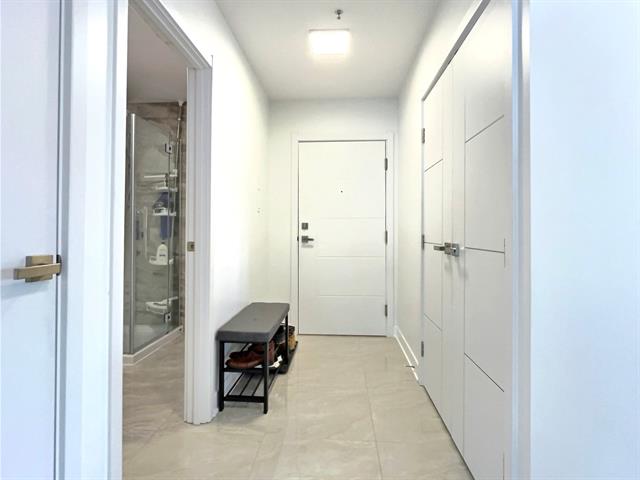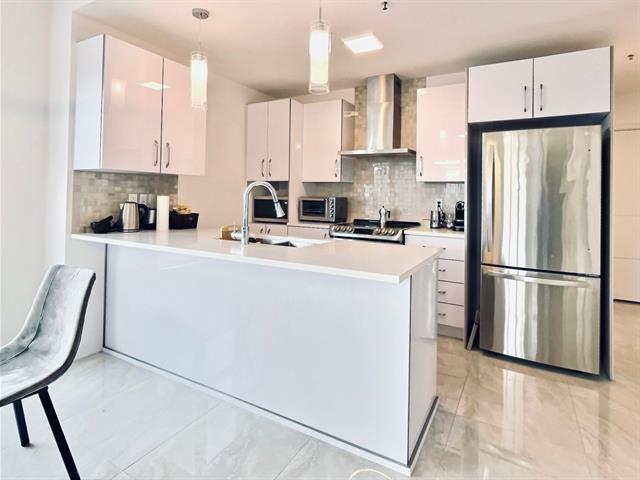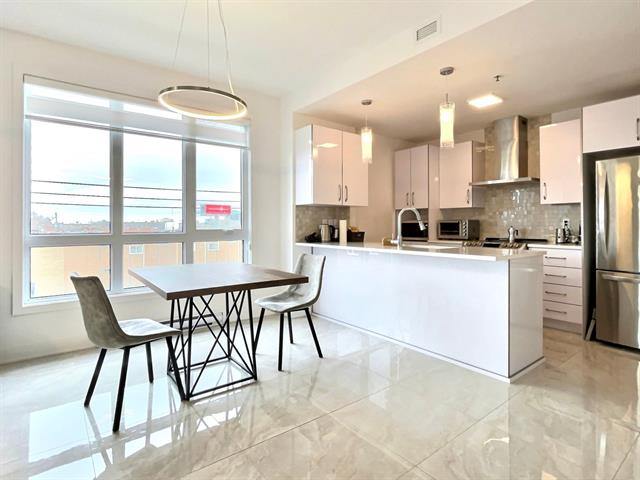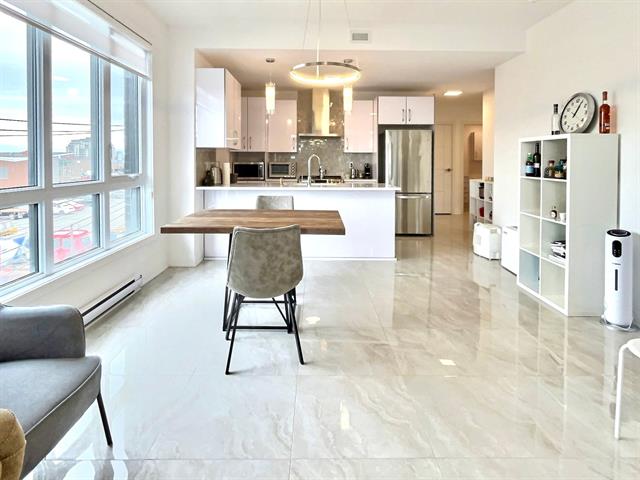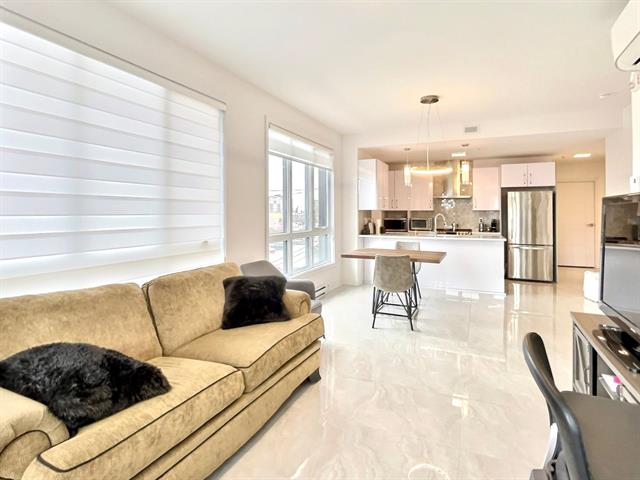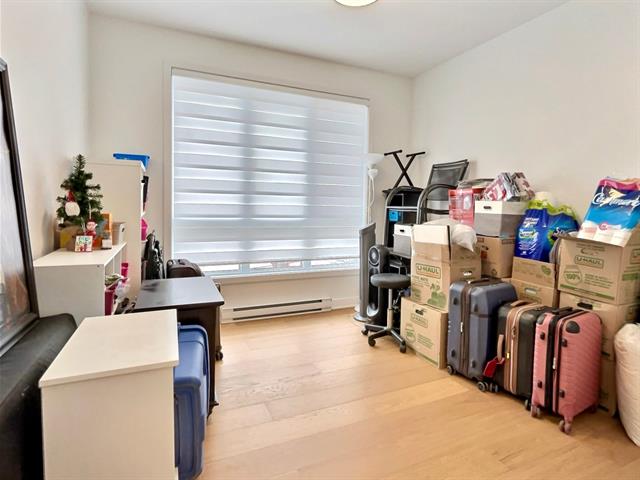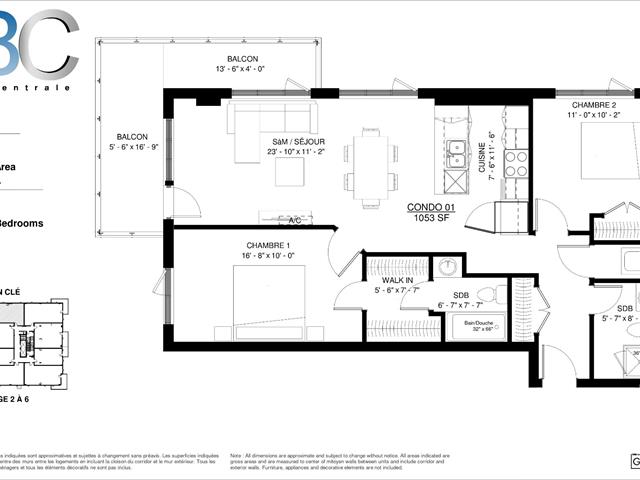Montréal (Saint-Léonard), QC H1P0A7
Condo Cite Centrale. 2 bedrooms, 2 bathrooms and garage parking (possibility of acquiring an additional outdoor parking). Very elegant condo with excellent choice of finishes. Kitchen, living room and bathroom porcelain ceramic floor, engineered wood, quartz countertop. Appliances included: fridge, stove, dishwasher, washer, dryer. Corner unit on 3rd floor, large corner balcony, many large windows, very bright, 9-foot ceilings, 1053 sq. ft. 2 elevators, 24-hour electronic surveillance and secure entry. Available July 1st or mid June
Condo fees, window shades, ceiling lights, hot water, reserved indoor parking, 5 stainless steel appliances (fridge, stove, dishwasher, washer, dryer) and Wall mounted A/C, air exchanger, central vacuum, private storage & 3 bar stools.
Electricity, heating, Tenant insurance
New Construction, Cite Centrale Condo
Very elegant condo with excellent choice of finish. kitchen ,living room and bathroom porcelain ceramic flooring, bedrooms engineered hardwood flooring, quartz countertop. Corner unit.
On the 3rd floor, large corner balcony, several large windows so very bright, 9ft ceilings, 1,053 sq. ft.
2 elevators, 24h security camera and pass code main entrance.
INCLUDED: Condo fees, window shades, ceiling lights, hot water, reserved indoor parking, wall mounted A / C, air exchanger, central vacuum and private storage. 5 stainless steel appliances and 3 bar stools.
Close to all services, future blue line,( corner Jean Talon Langelier or JT/Lacordaire) close to bus line 193 Jarry, 33 Langelier, 32 Lacordaire and few steps to park Delorme.
Close Proximity to Restaurant and Bars, grocery and pharmacies , Hospital's (Santa Cabrini & Maisonneuve), Shopping Centers
Available July 1st
Ref required, Tenant insurance of $2 million
| Room | Dimensions | Level | Flooring |
|---|---|---|---|
| Living room | 23.10 x 11.2 P | 3rd Floor | Ceramic tiles |
| Kitchen | 7.6 x 11.6 P | 3rd Floor | Ceramic tiles |
| Primary bedroom | 16.8 x 10 P | 3rd Floor | Wood |
| Bathroom | 5.7 x 8.6 P | 3rd Floor | Ceramic tiles |
| Bedroom | 11 x 10.2 P | 3rd Floor | Wood |
| Bathroom | 6.7 x 7.7 P | 3rd Floor | Ceramic tiles |
| Type | Apartment |
|---|---|
| Style | Detached |
| Dimensions | 0x0 |
| Lot Size | 0 |
| Equipment available | Alarm system, Central vacuum cleaner system installation, Entry phone, Partially furnished, Ventilation system, Wall-mounted air conditioning |
|---|---|
| Proximity | Bicycle path, Highway, Hospital, Park - green area, Public transport |
| View | City, Panoramic |
| Cadastre - Parking (excluded in the price) | Driveway |
| Heating energy | Electricity |
| Easy access | Elevator |
| Garage | Fitted, Heated |
| Parking | Garage |
| Sewage system | Municipal sewer |
| Water supply | Municipality |
| Restrictions/Permissions | No pets allowed, Short-term rentals not allowed, Smoking not allowed |
| Zoning | Residential |
| Heating system | Space heating baseboards |
Loading maps...
Loading street view...

