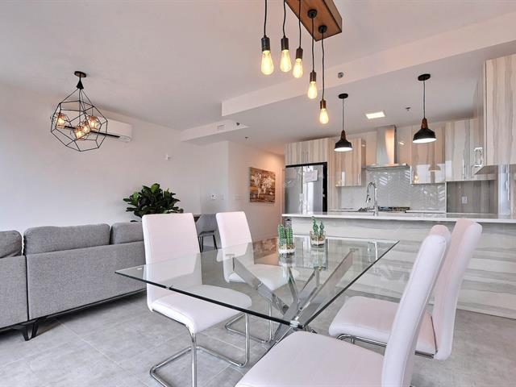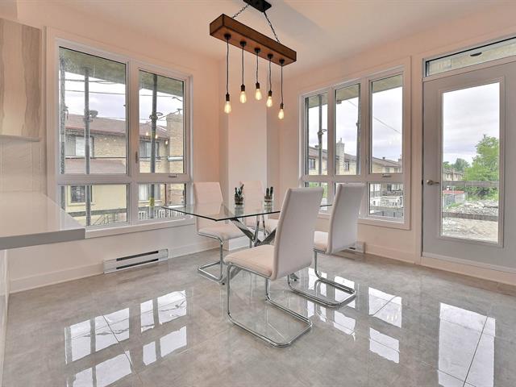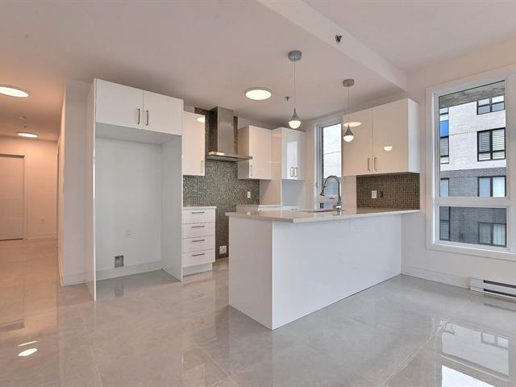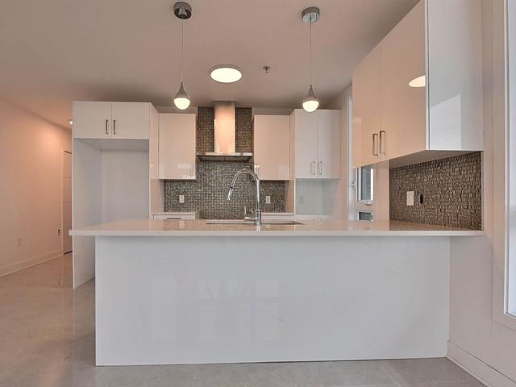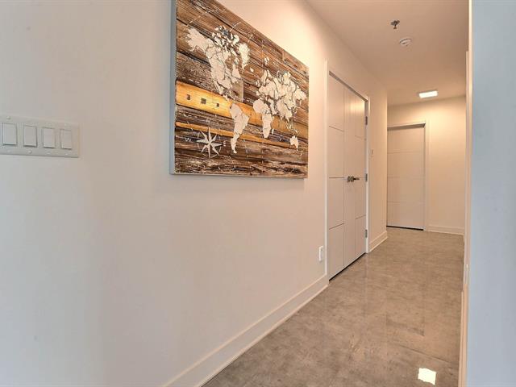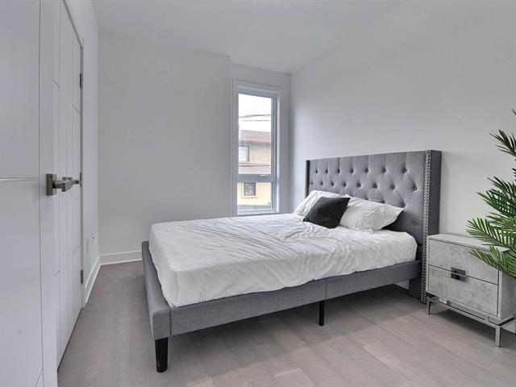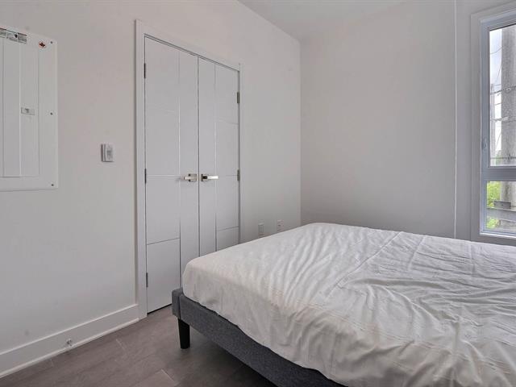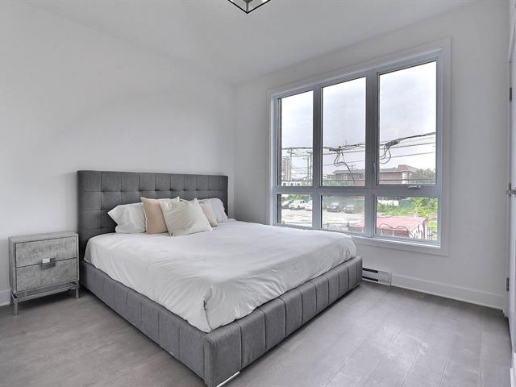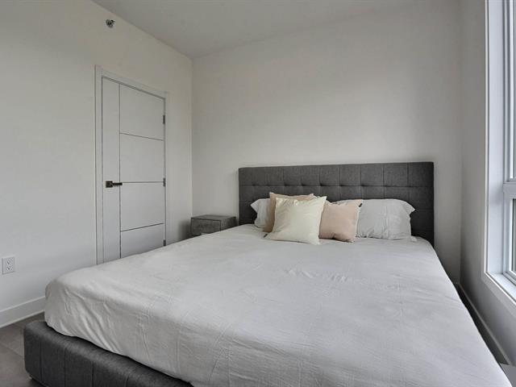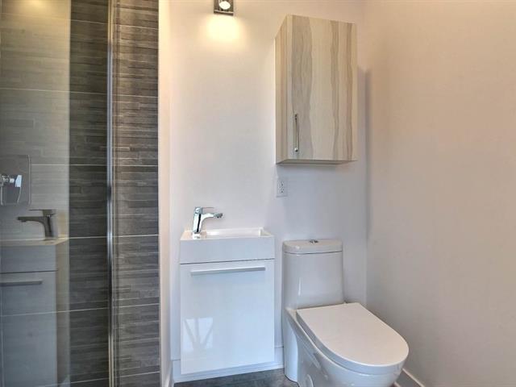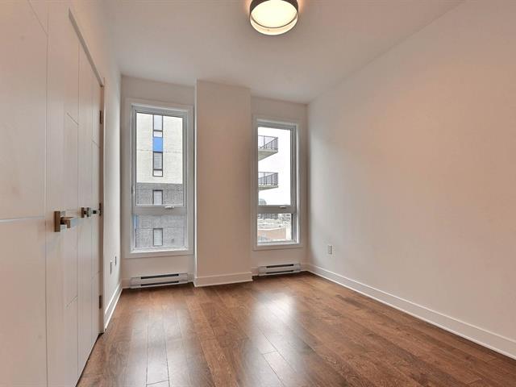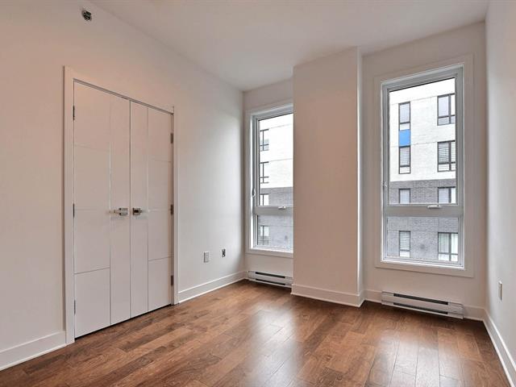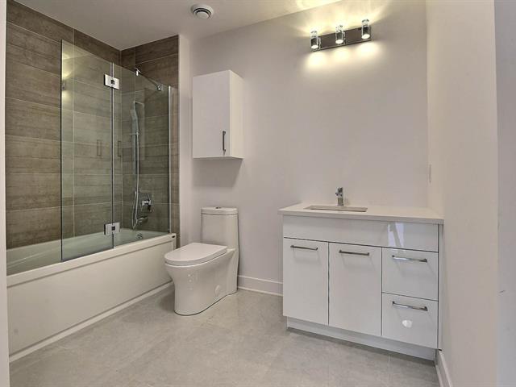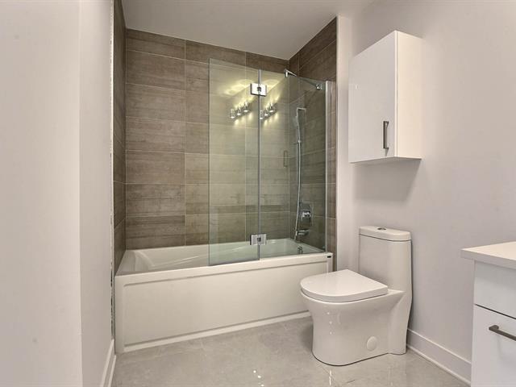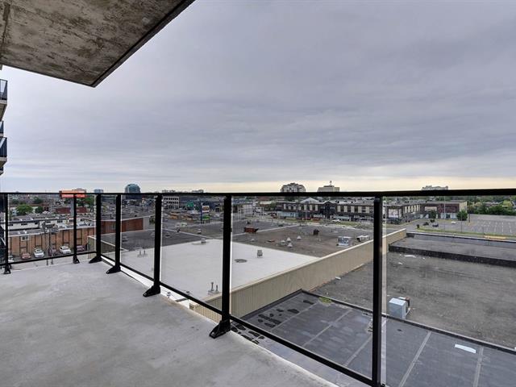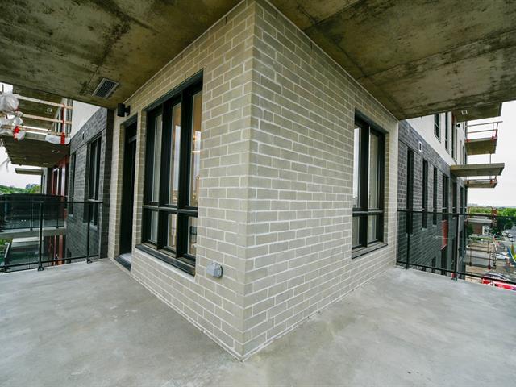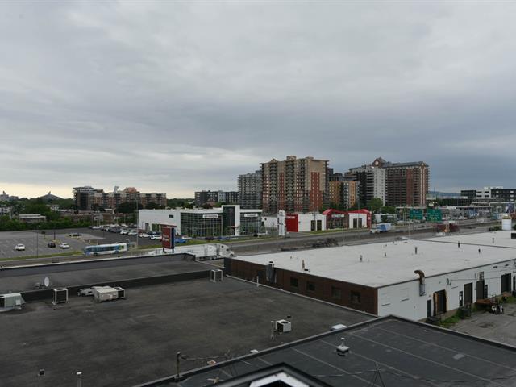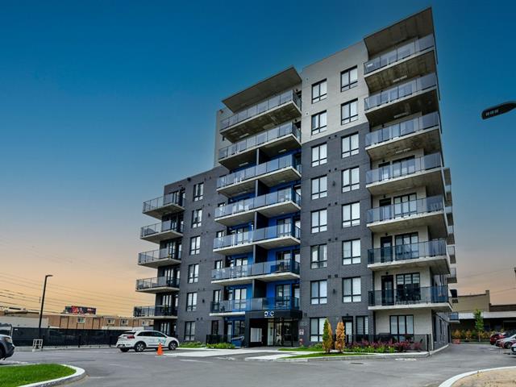Montréal (Saint-Léonard), QC H1P0A7
Cite Centrale Condos. Very elegant corner unit condo with excellent choice of finish. Kitchen, living room and bathrooms porcelain ceramic flooring, bedrooms engineered hardwood flooring, quartz countertops in kitchen. 2 full bathrooms. On the 6th floor, large corner balcony, several large windows offering abundant sunlight, 9ft ceilings, 940 sq. ft. 2 elevators, 24h security camera and pass code main entrance. Reserved interior parking garage and storage unit . Possibility of moving as early as May 2025. possibility of acquiring an additional outdoor parking.
Condo fees, window shades, ceiling lights, hot water, reserved indoor parking, 5 stainless steel appliances (fridge, stove, dishwasher, washer, dryer) and Wall mounted A/C, air exchanger, central vacuum, private storage & 2 bar stools.
Electricity, heating
INCLUDED: Condo fees, window shades, ceiling lights, hot water, reserved indoor parking, wall mounted A / C, air exchanger, central vacuum and private storage. 5 stainless steel appliances (fridge, stove, dishwasher, washer, dryer) and 3 bar stools.
Close to all services, future blue line,( corner Jean Talon Langelier or JT/Lacordaire) close to bus line 193 Jarry, 33 Langelier, 32 Lacordaire and few steps to park Delorme.
Close Proximity to Restaurant and Bars, grocery and pharmacies , Hospital's (Santa Cabrini & Maisonneuve), Shopping Centers(Place Versailles/Galerie d'Anjou) and Downtown Montreal.
No animals, Non smokers
There will be a fee of 75$ per applicant for the credit verification which is reimbursable on the first months rent if the applicant is accepted.
Tenant must show proof of liability insurance (minimum $2,000,000) which must be maintained for the entire term of the lease.
| Room | Dimensions | Level | Flooring |
|---|---|---|---|
| Living room | 11.11 x 18.7 P | AU | Ceramic tiles |
| Kitchen | 7.8 x 11.4 P | AU | Ceramic tiles |
| Primary bedroom | 11 x 10 P | AU | Wood |
| Bedroom | 9 x 11.8 P | AU | Wood |
| Bathroom | 7.6 x 9.8 P | AU | Ceramic tiles |
| Bathroom | 5 x 7 P | AU | Ceramic tiles |
| Type | Apartment |
|---|---|
| Style | Detached |
| Dimensions | 0x0 |
| Lot Size | 0 |
| Equipment available | Alarm system, Central vacuum cleaner system installation, Entry phone, Partially furnished, Ventilation system, Wall-mounted air conditioning |
|---|---|
| Proximity | Bicycle path, Highway, Hospital, Park - green area, Public transport |
| View | City, Panoramic |
| Cadastre - Parking (excluded in the price) | Driveway |
| Heating energy | Electricity |
| Easy access | Elevator |
| Garage | Fitted, Heated |
| Parking | Garage |
| Sewage system | Municipal sewer |
| Water supply | Municipality |
| Restrictions/Permissions | No pets allowed, Short-term rentals not allowed, Smoking not allowed |
| Zoning | Residential |
| Heating system | Space heating baseboards |
Loading maps...
Loading street view...

