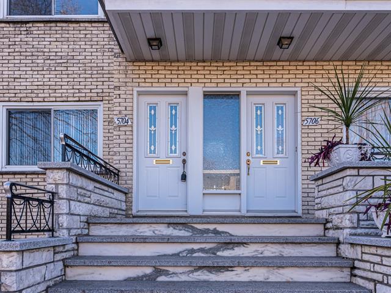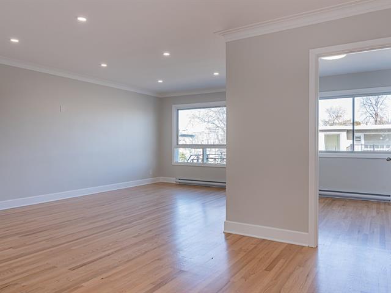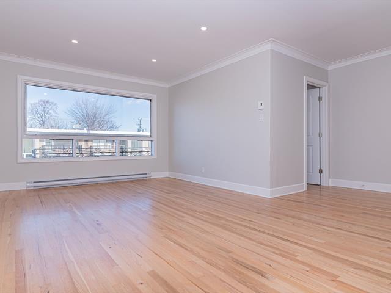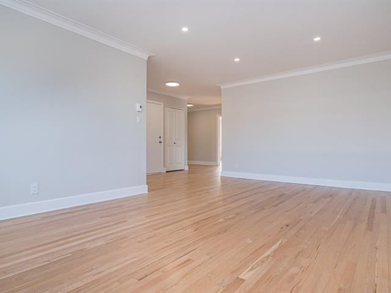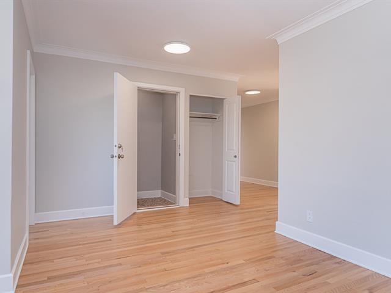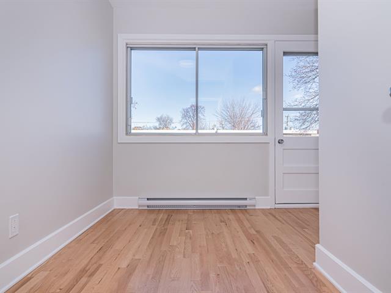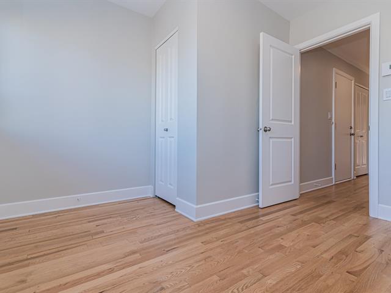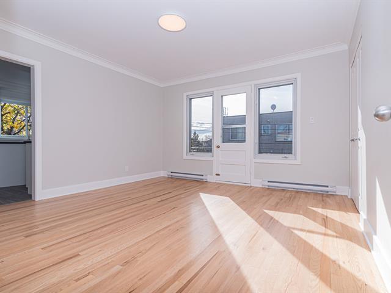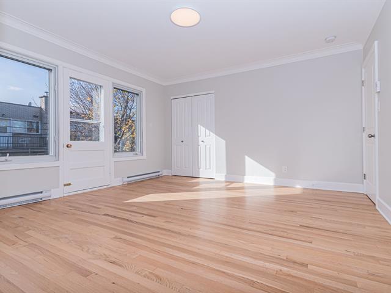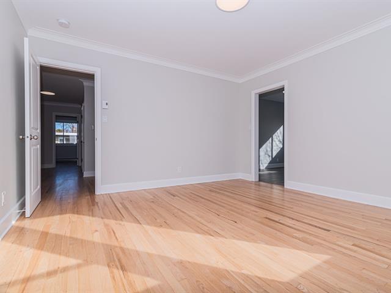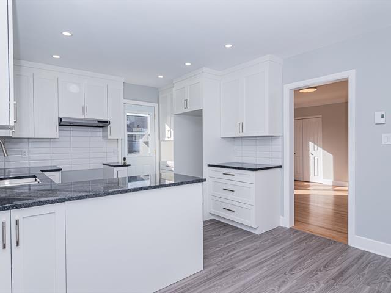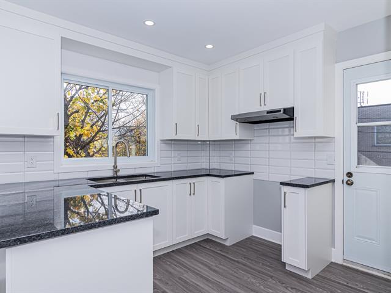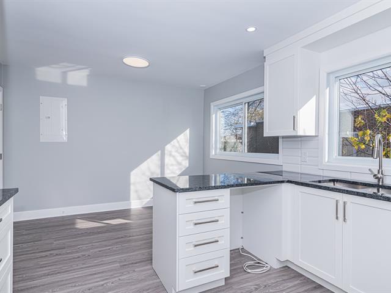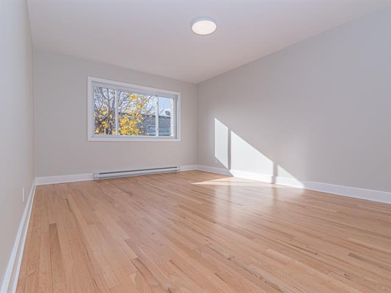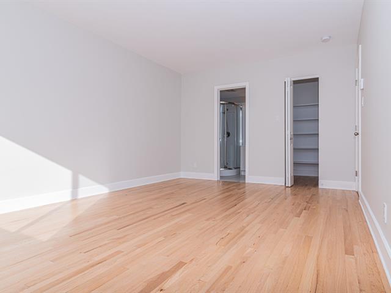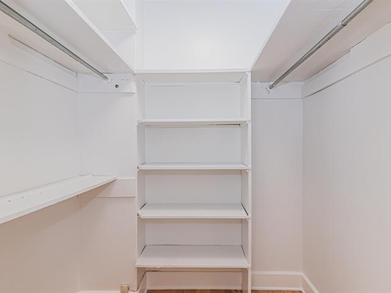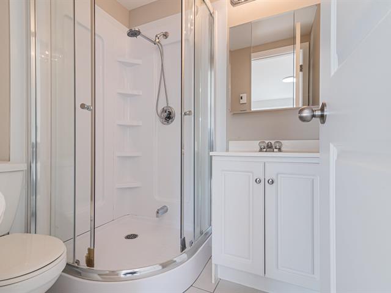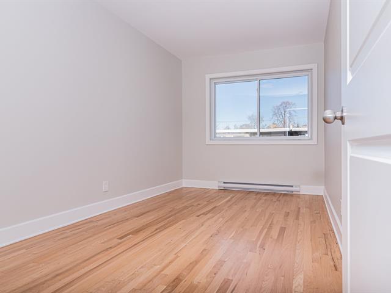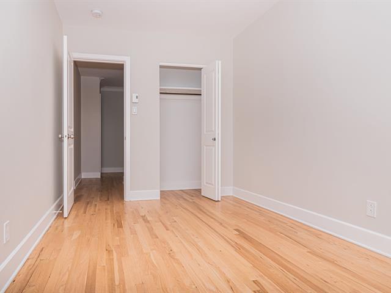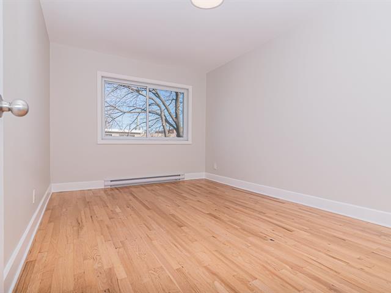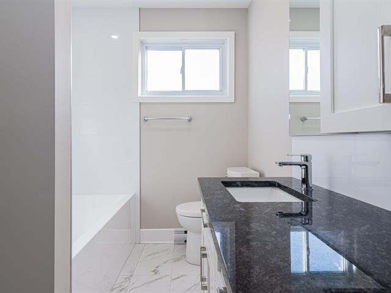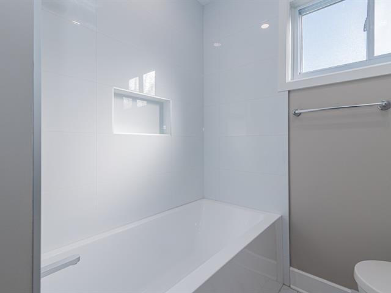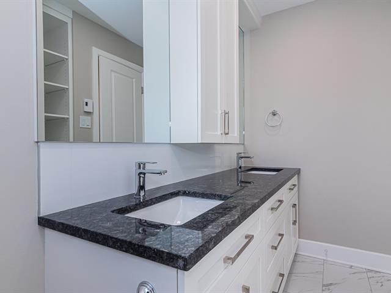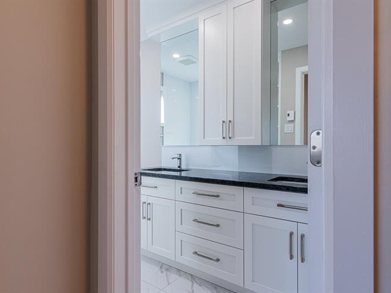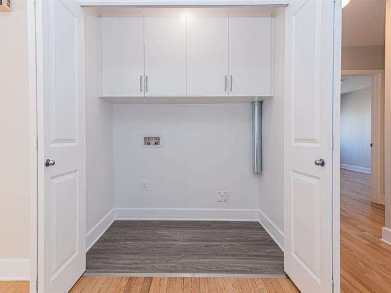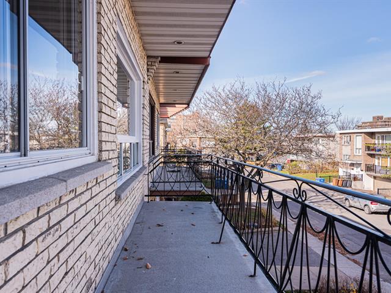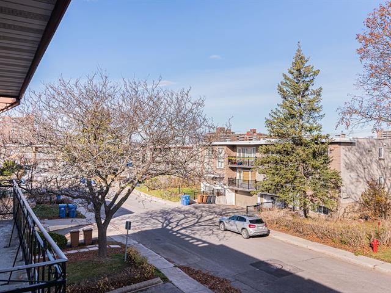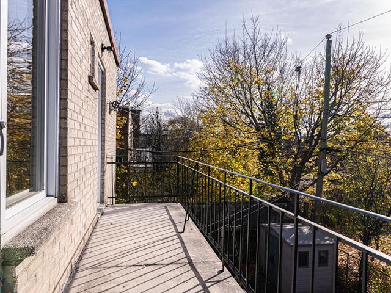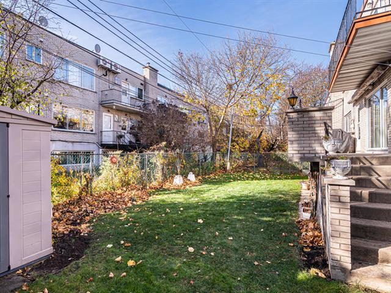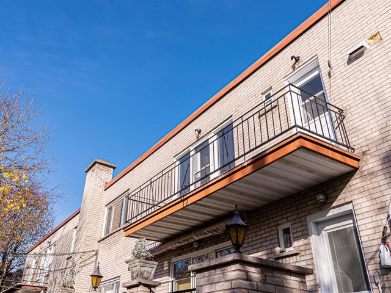Côte-Saint-Luc, QC H4W1V7
Fully renovated spacious upper duplex unit, living room dining room 4 bedrooms kitchen with dinette 2 bathrooms 2 balconies 1 garage 1 exterior parking, close to transportation buses & services, July 1 occupancy
Light fixures, 1 Indoor parking, 1 Exterior parking, Snow removal for driveway and front stair case, 1 locker in garage
Electricity, heating, Cable/internet, insurance, snow removal for the 2 balconies & snow removal infront of the fire escape door and passage (to allow exiting the balcony), credit check cost
1. LESSEE must have liability insurance during the lease period 1000 000$ (tenant insurance), proof of insurance must be given to lessor before occupancy date.
2. The Unit is a non-smoking unit (no cigarettes, cigars, vaping, cannabis, etc.). Smoking marijuana (cannabis) is not permitted even for medical reasons. Smoking is not permitted for the LESSEE or any visitors.
3. No pets allowed for tenant or visitors.
4. LESSEE is not authorized to paint, make any modification or renovations to the unit without the LESSOR'S written approval. No installations to the exterior building can be done without the LESSOR'S written approval.
5. Planting marijuana (cannabis) is not permitted in the unit.
6. LESSEE does not have access to the garden.
7. LESSEE must complete a "Complete Credit Check with the firm Oligny Thibodeau" at his cost, 1 per Lessee, results must be accepted by the LESSOR. LESSEE must show a valid proof of employment & income.
8. Airbnb rental is not permitted. No sublease without the Lessor's written approval. No short term leases.
9. 1st month rent to be paid at the signing of the lease.
10. The interior of the unit is fully renovated in 2022, 7 1/2 with 2 full bathrooms and 2 balconies, 1 joint indoor parking (Joint with main floor 5706), 1 exterior parking (in front of assigned indoor parking)
12. BBQ allowed (electric or gas), no charcoal BBQ allowed
| Room | Dimensions | Level | Flooring |
|---|---|---|---|
| Living room | 19.8 x 11.11 P | Ground Floor | Wood |
| Dining room | 13.3 x 12.11 P | Ground Floor | Wood |
| Home office | 10.3 x 9.3 P | Ground Floor | Wood |
| Kitchen | 11.8 x 9.5 P | Ground Floor | Flexible floor coverings |
| Dinette | 11.8 x 7.7 P | Ground Floor | Flexible floor coverings |
| Primary bedroom | 16.6 x 12 P | Ground Floor | Wood |
| Walk-in closet | 5.9 x 5.1 P | Ground Floor | Wood |
| Bedroom | 13.11 x 8.5 P | Ground Floor | Wood |
| Bedroom | 13.11 x 9.10 P | Ground Floor | Wood |
| Type | Apartment |
|---|---|
| Style | Semi-detached |
| Dimensions | 0x0 |
| Lot Size | 0 |
| Driveway | Asphalt |
|---|---|
| Proximity | Daycare centre, Elementary school, High school, Park - green area, Public transport |
| Heating system | Electric baseboard units, Space heating baseboards |
| Heating energy | Electricity |
| Parking | Garage, Outdoor |
| Garage | Heated, Single width |
| Sewage system | Municipal sewer |
| Water supply | Municipality |
| Restrictions/Permissions | No pets allowed, Short-term rentals not allowed, Smoking not allowed |
| Zoning | Residential |
Loading maps...
Loading street view...



