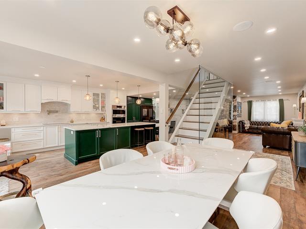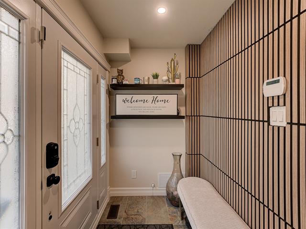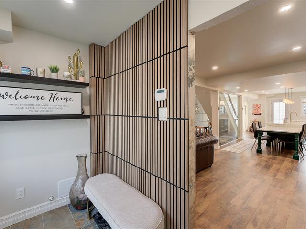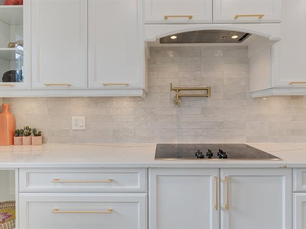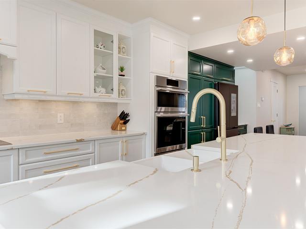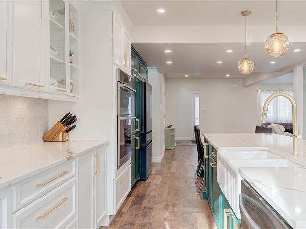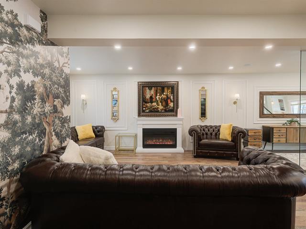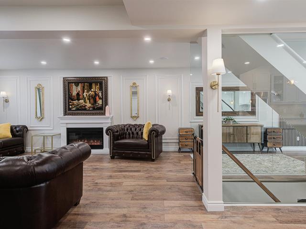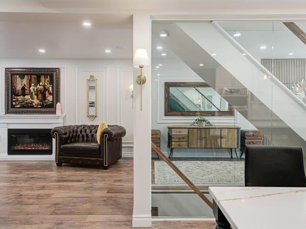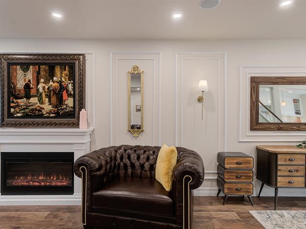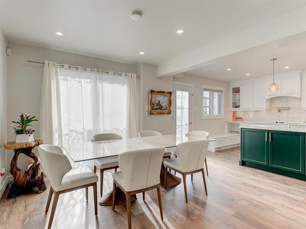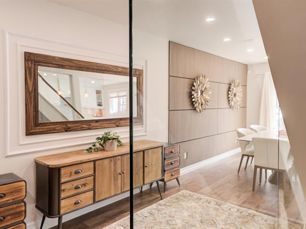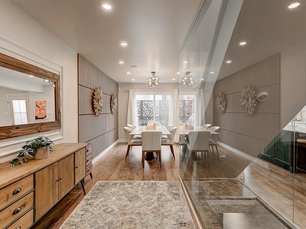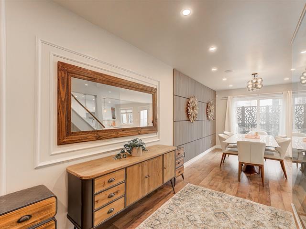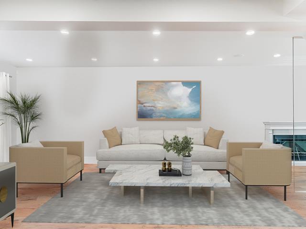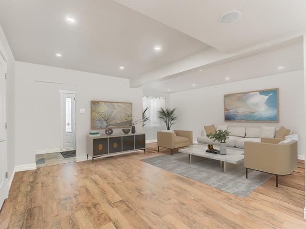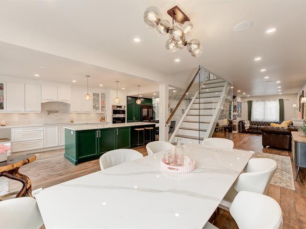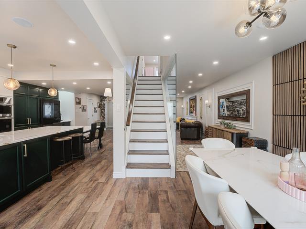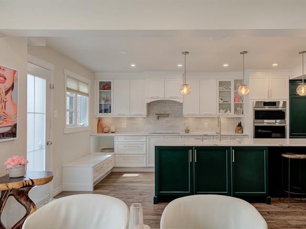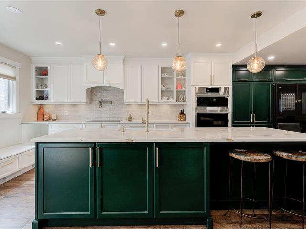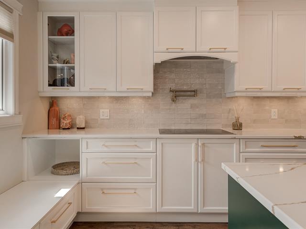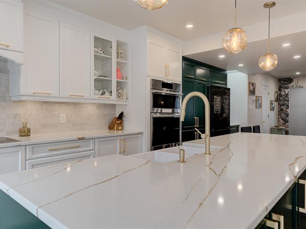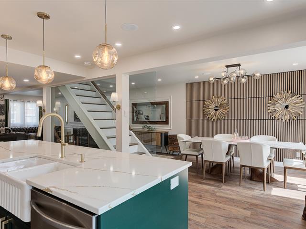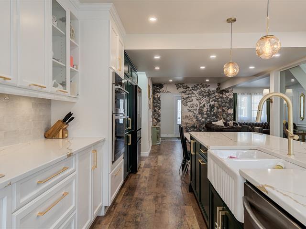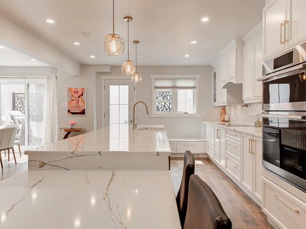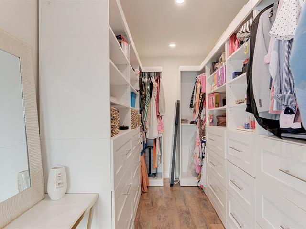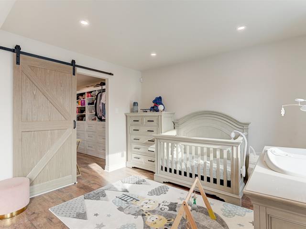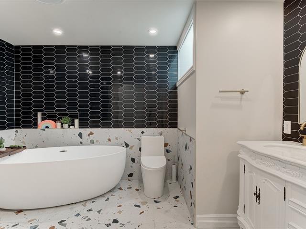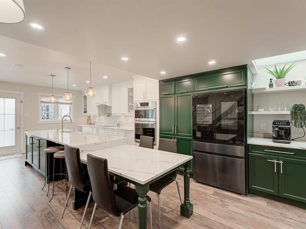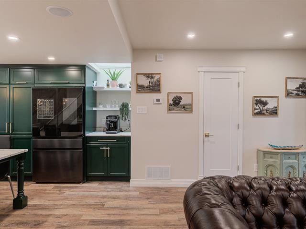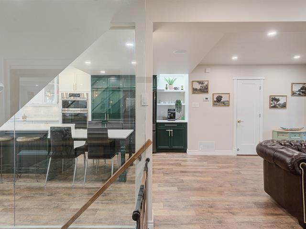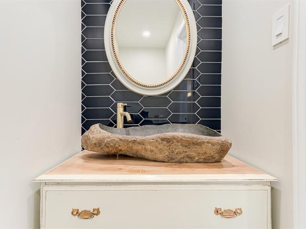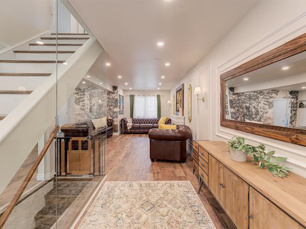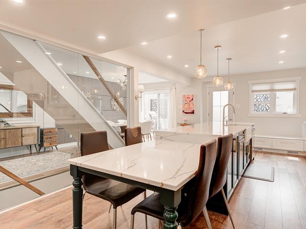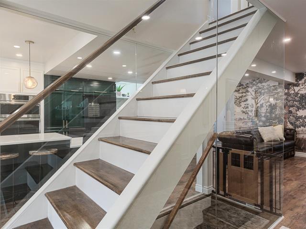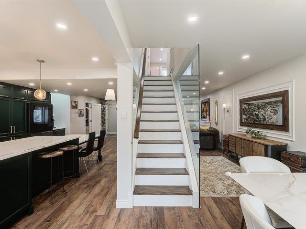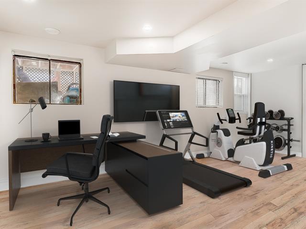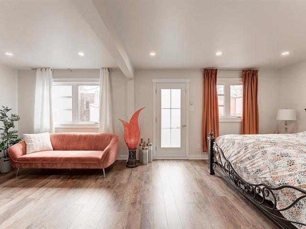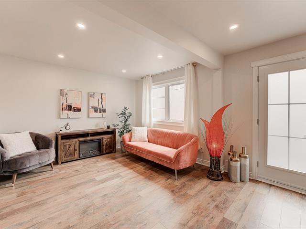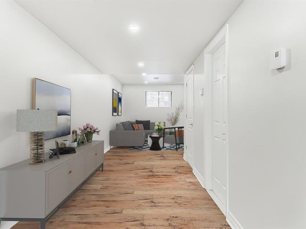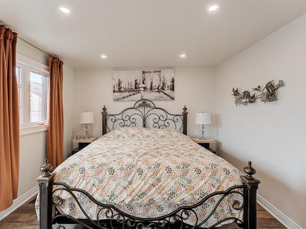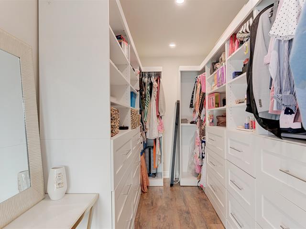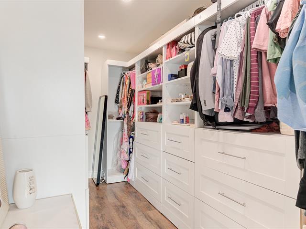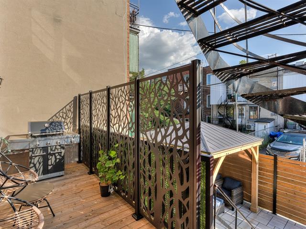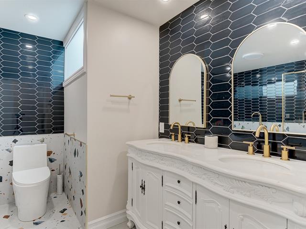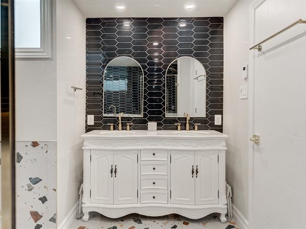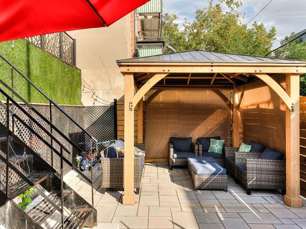Montréal (Rosemont, QC H1Y2H2
Welcome to this turnkey dream home, ideally located just steps away from Promenade Masson and all amenities, including public transportation. Immerse yourself in a vibrant and friendly neighborhood life, where all shops are within a 5-minute. With an exceptional kitchen, spacious bedrooms, and a large basement, perfect for a family room, a comfortable office space or room, and a gym. Additionally, enjoy a welcoming living room and a dining area perfect for entertaining guests. Two parking spaces, indoor and outdoor, complete this ensemble for your utmost convenience. A visit is a must to discover all the details and charm of this residence!
Oven, counter-top stove, dishwasher, Samsung refrigerator with screen, microwave, electric fireplace all without any legal or functional warranty, at the buyer's own risk.
Personal effects, all art pieces (on the wall & on the ground), Televisions and their wall mounts.
$271,800
$705,200
Welcome to this turnkey dream home, ideally located just steps away from Promenade Masson and all amenities, including public transportation. Immerse yourself in a vibrant and friendly neighborhood life, where all shops are within a 5-minute walk.
Recently renovated in 2023, this residence will charm you with its exceptional features. Upon arrival, you will be dazzled by a remarkable kitchen, a true work of art custom-designed by an interior designer. This bold marriage of modern and bohemian styles creates a unique and inviting atmosphere that must be seen to be appreciated.
The spacious bedrooms and bright rooms offer unparalleled living space, while recent renovations ensure comfort and functionality in everyday life. With new electricity, plumbing, windows, and much more, this home is ready for you to create new chapters of happiness.
In addition, enjoy a large living room and a spacious dining room, perfect for hosting grand feasts and creating unforgettable memories with family and friends. The huge basement also offers a comfortable family space, as well as ample room to set up a gym or office, meeting all your needs for daily living and entertainment.
Two parking spaces, including one indoor and one outdoor, add further convenience to this exceptional property.
A visit is essential to fully appreciate the charm and elegance of this home. Let yourself be seduced and come discover your future gem!
| Room | Dimensions | Level | Flooring |
|---|---|---|---|
| Hallway | 3.5 x 4.6 P | Ground Floor | Floating floor |
| Living room | 18.9 x 10.3 P | Ground Floor | Floating floor |
| Living room | 10 x 14 P | Ground Floor | Floating floor |
| Kitchen | 21.3 x 10 P | Ground Floor | Floating floor |
| Dining room | 11.3 x 10.3 P | Ground Floor | Floating floor |
| Washroom | 7.2 x 3.1 P | Ground Floor | Ceramic tiles |
| Primary bedroom | 23.7 x 11.9 P | 2nd Floor | Floating floor |
| Bedroom | 15.11 x 13.3 P | 2nd Floor | Floating floor |
| Bedroom | 15.11 x 9.11 P | 2nd Floor | Floating floor |
| Bathroom | 11.8 x 10 P | 2nd Floor | Ceramic tiles |
| Family room | 17.11 x 12.2 P | Basement | Floating floor |
| Other | 22 x 10 P | Basement | Floating floor |
| Washroom | 5.3 x 5 P | Basement | Ceramic tiles |
| Other | 23 x 9.9 P | Basement | Concrete |
| Type | Two or more storey |
|---|---|
| Style | Attached |
| Dimensions | 42x25 P |
| Lot Size | 1950 PC |
| Municipal Taxes (2025) | $ 6355 / year |
|---|---|
| School taxes (2024) | $ 631 / year |
| Heating system | Air circulation, Electric baseboard units, Air circulation, Electric baseboard units, Air circulation, Electric baseboard units, Air circulation, Electric baseboard units, Air circulation, Electric baseboard units |
|---|---|
| Water supply | Municipality, Municipality, Municipality, Municipality, Municipality |
| Heating energy | Electricity, Electricity, Electricity, Electricity, Electricity |
| Foundation | Poured concrete, Poured concrete, Poured concrete, Poured concrete, Poured concrete |
| Garage | Fitted, Single width, Fitted, Single width, Fitted, Single width, Fitted, Single width, Fitted, Single width |
| Proximity | Cegep, Hospital, Park - green area, Elementary school, High school, Public transport, Bicycle path, Daycare centre, Cegep, Hospital, Park - green area, Elementary school, High school, Public transport, Bicycle path, Daycare centre, Cegep, Hospital, Park - green area, Elementary school, High school, Public transport, Bicycle path, Daycare centre, Cegep, Hospital, Park - green area, Elementary school, High school, Public transport, Bicycle path, Daycare centre, Cegep, Hospital, Park - green area, Elementary school, High school, Public transport, Bicycle path, Daycare centre |
| Parking | Outdoor, Garage, Outdoor, Garage, Outdoor, Garage, Outdoor, Garage, Outdoor, Garage |
| Sewage system | Municipal sewer, Municipal sewer, Municipal sewer, Municipal sewer, Municipal sewer |
| Zoning | Residential, Residential, Residential, Residential, Residential |
| Equipment available | Central air conditioning, Central heat pump, Central air conditioning, Central heat pump, Central air conditioning, Central heat pump, Central air conditioning, Central heat pump, Central air conditioning, Central heat pump |
| Roofing | Elastomer membrane, Elastomer membrane, Elastomer membrane, Elastomer membrane, Elastomer membrane |
Loading maps...
Loading street view...

