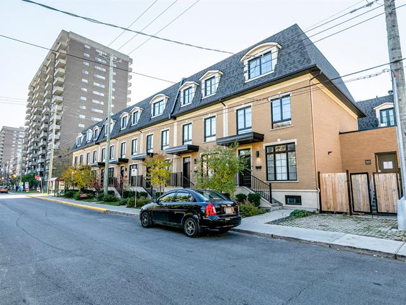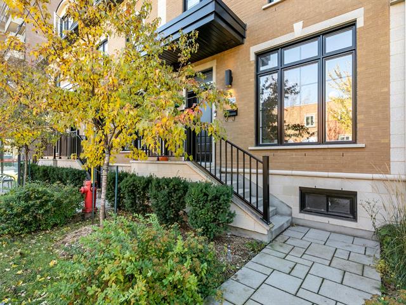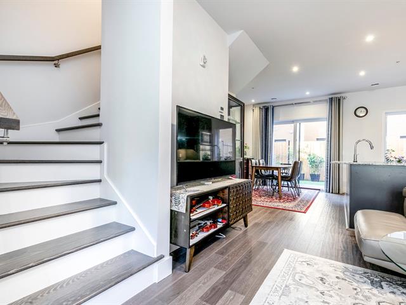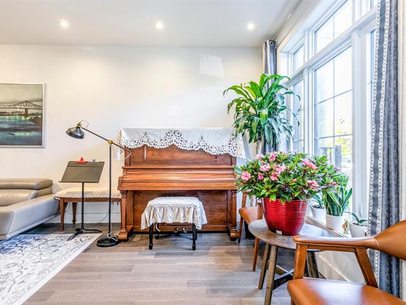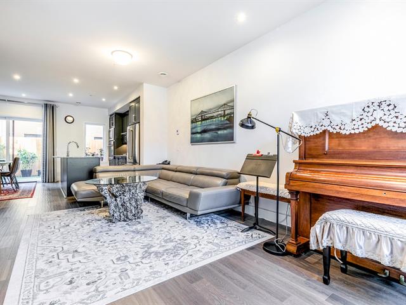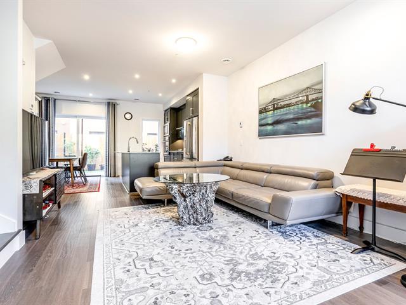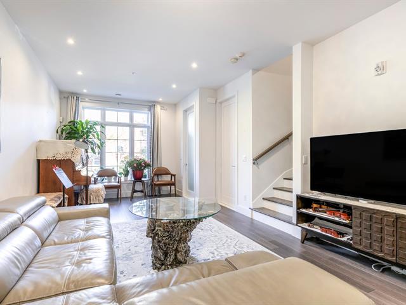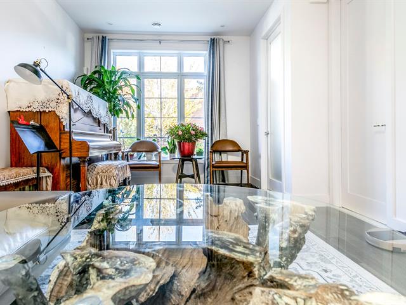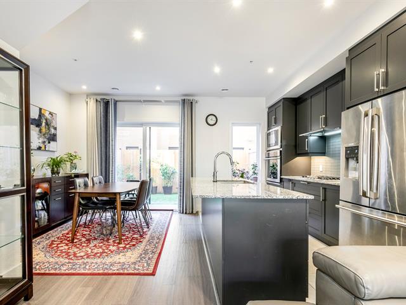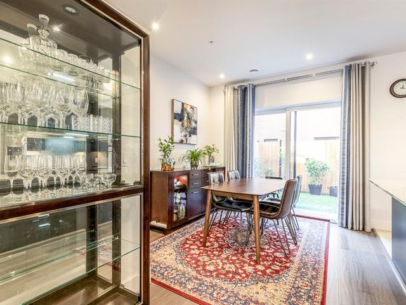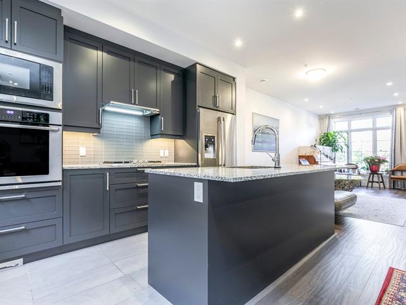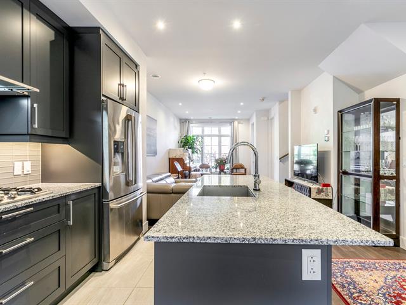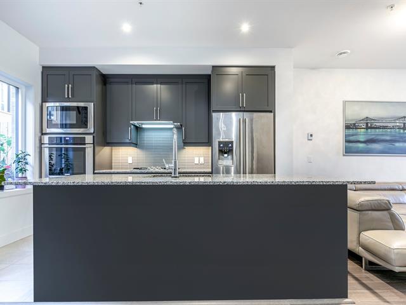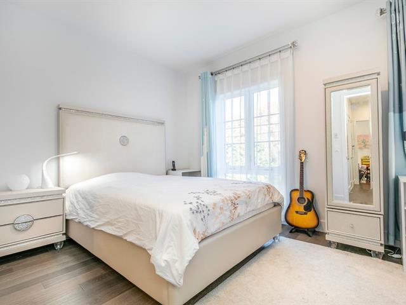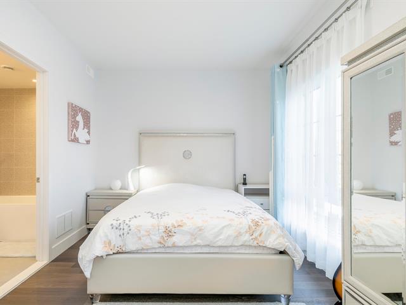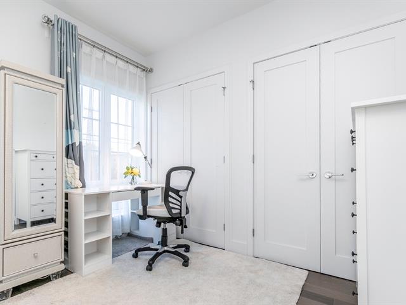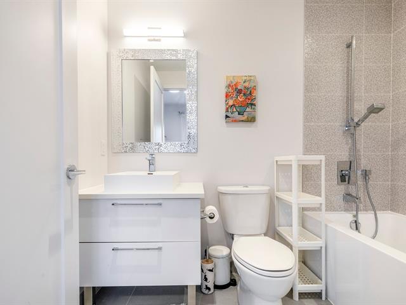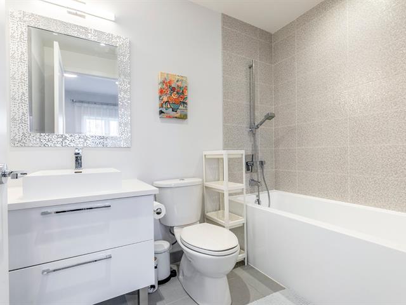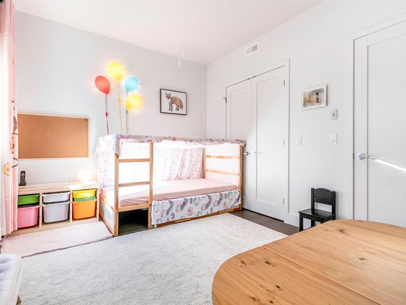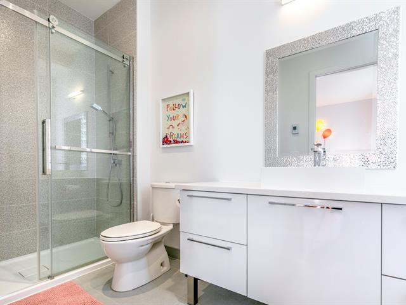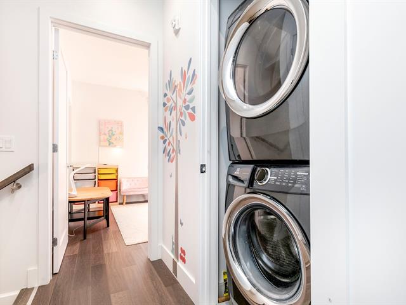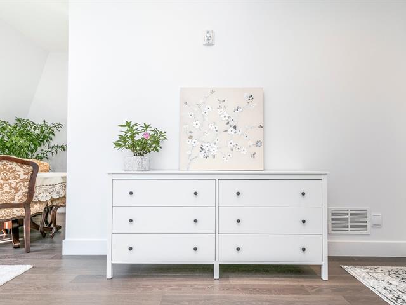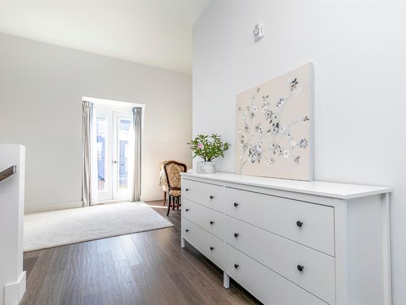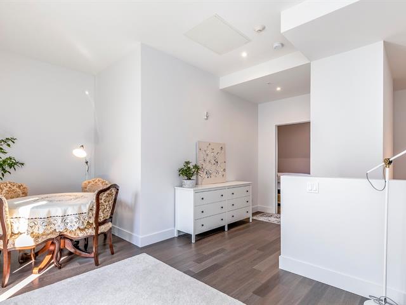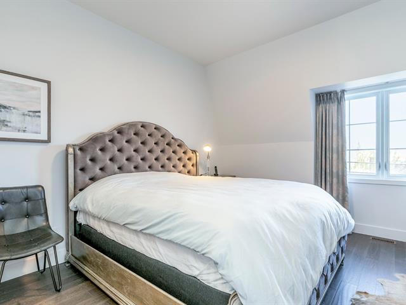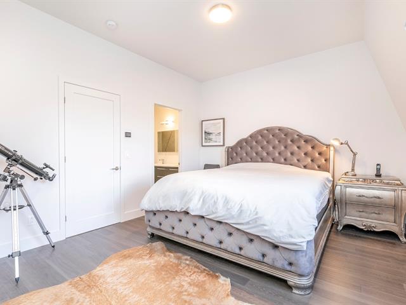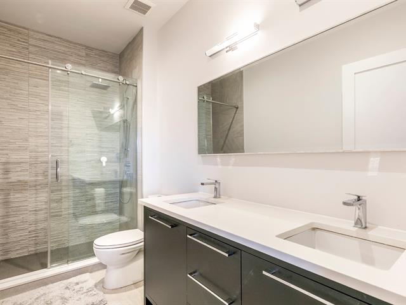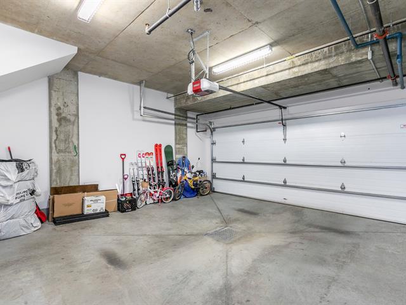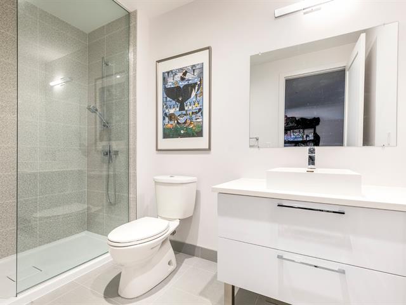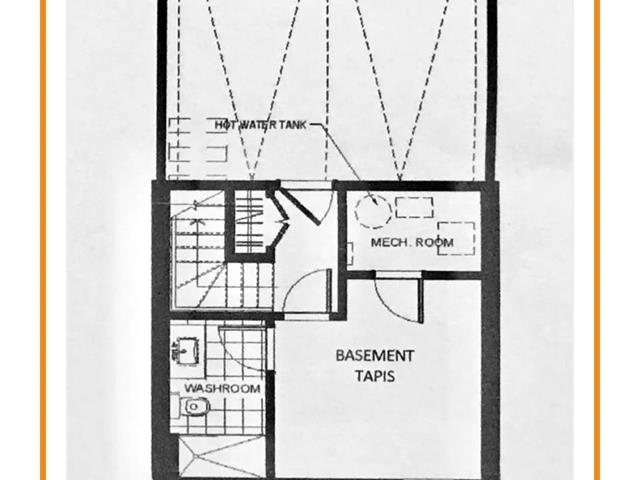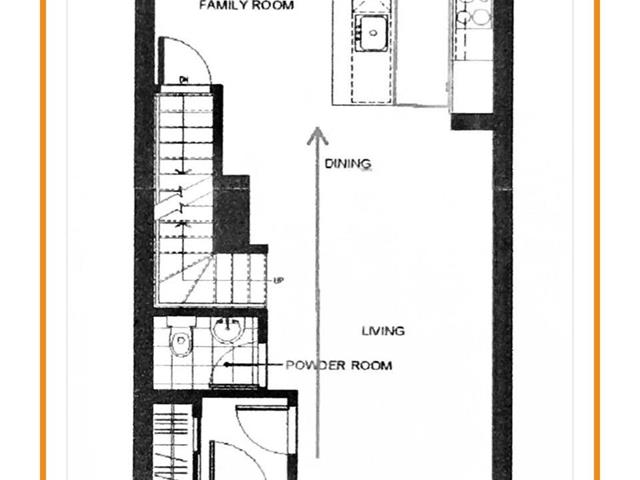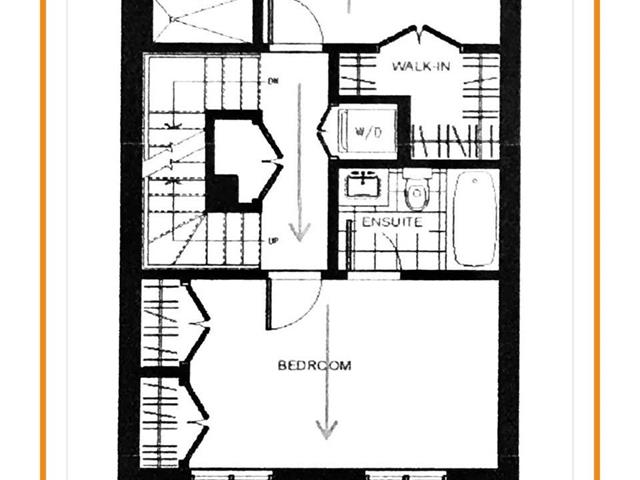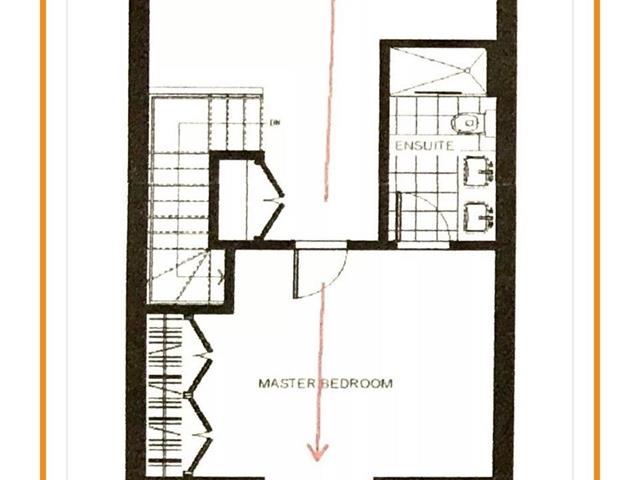Hampstead, QC H3X0A8
Welcome to your dream home located on the borderline of Hampstead and NDG, backing onto Langhorne park. This exemptional townhouse with quality finishing and Open concept layout. Spectacular hardwood flooring throughout, high ceilings, spacious kitchen with access to private fenced backyard. Very friendly and safe neighborhood boasting unparalleled curb appeal. This lovely house is more than an immovable for sale. It's a life experience.
stove, microwave-oven, refrigerator, dishwasher, washer, dryer, light fixture, garage remote opener
$207,300
$857,000
Highlights: -Each bedroom has an ensuite bathroom with heating floor. -Indoor double garage with a direct access to the house -Hardwood flooring throughout -High ceilings about 10 feet -kitchen equipped with stainless steel appliances, a big center island and heating floor -Central heating and air conditioning -Very Energy efficiency *The photos represents when the house was occupied by the owner. The room dimensions are only for info purpose, need to be verified by the buyer.
| Room | Dimensions | Level | Flooring |
|---|---|---|---|
| Living room | 3.1 x 3.2 M | Ground Floor | Wood |
| Dining room | 3.8 x 3.0 M | Ground Floor | Wood |
| Kitchen | 5.3 x 3.5 M | Ground Floor | Ceramic tiles |
| Washroom | 1.64 x 1.25 M | Ground Floor | Ceramic tiles |
| Bedroom | 3.54 x 3.2 M | 2nd Floor | Wood |
| Bathroom | 1.64 x 3.2 M | 2nd Floor | Ceramic tiles |
| Bedroom | 4.6 x 3.2 M | 2nd Floor | Wood |
| Bathroom | 2.4 x 1.66 M | 2nd Floor | Ceramic tiles |
| Primary bedroom | 4.6 x 3.77 M | 3rd Floor | Wood |
| Bathroom | 2.6 x 1.65 M | 3rd Floor | Ceramic tiles |
| Hallway | 2.7 x 3.5 M | 3rd Floor | Wood |
| Home office | 2.1 x 1.8 M | 3rd Floor | Wood |
| Bathroom | 3.0 x 1.64 M | Basement | Ceramic tiles |
| Bedroom | 3.6 x 3.5 M | Basement | Wood |
| Type | Two or more storey |
|---|---|
| Style | Attached |
| Dimensions | 10.65x5.64 M |
| Lot Size | 102.61 MC |
| Common expenses/Rental | $ 7716 / year |
|---|---|
| Municipal Taxes (2025) | $ 8754 / year |
| School taxes (2025) | $ 930 / year |
| Basement | 6 feet and over, Finished basement |
|---|---|
| Bathroom / Washroom | Adjoining to primary bedroom |
| Heating system | Air circulation |
| Roofing | Asphalt shingles |
| Heating energy | Bi-energy, Electricity, Natural gas |
| Proximity | Bicycle path, Daycare centre, Elementary school, High school, Highway, Park - green area, Public transport, University |
| Equipment available | Central air conditioning, Central heat pump, Electric garage door, Entry phone, Private balcony, Private yard, Ventilation system |
| Garage | Double width or more, Fitted, Heated |
| Landscaping | Fenced |
| Parking | Garage |
| Sewage system | Municipal sewer |
| Water supply | Municipality |
| Windows | PVC |
| Zoning | Residential |
Loading maps...
Loading street view...

