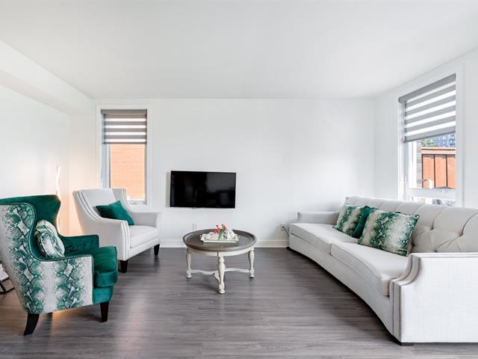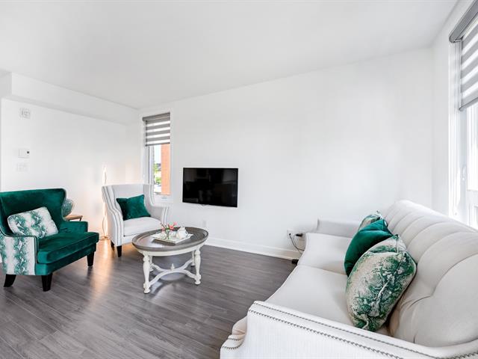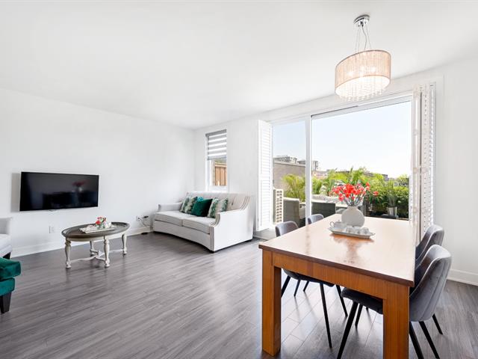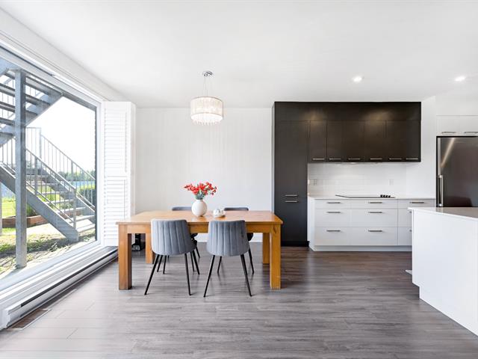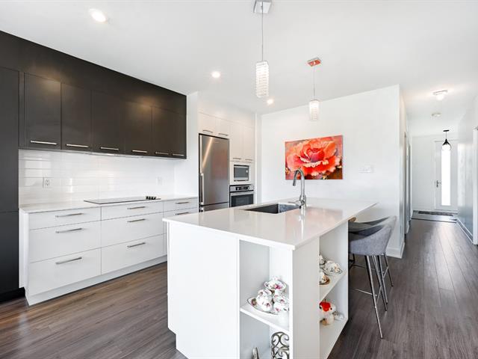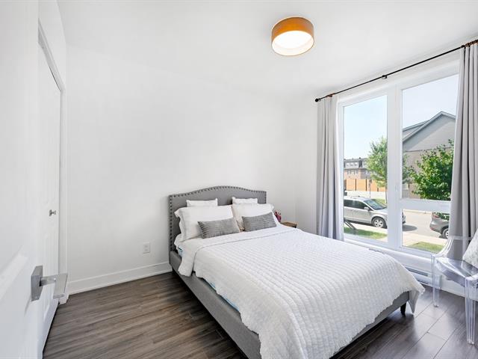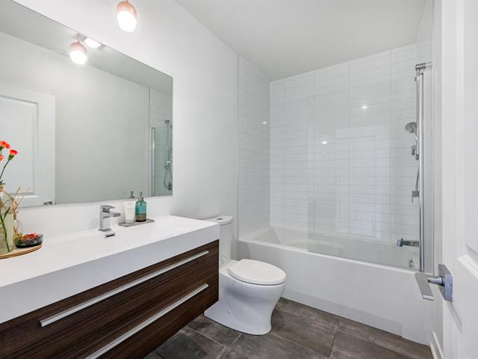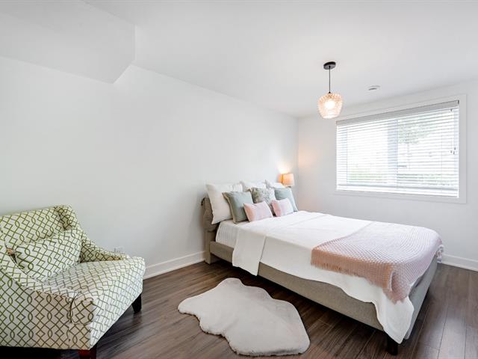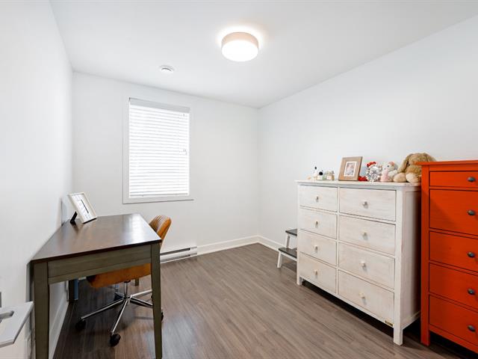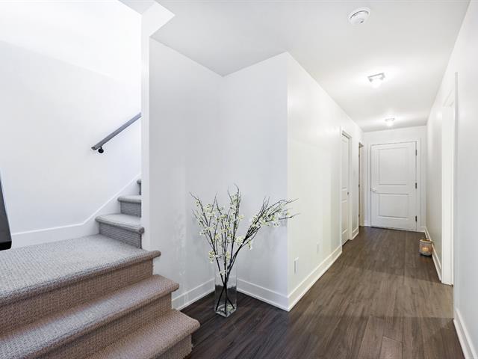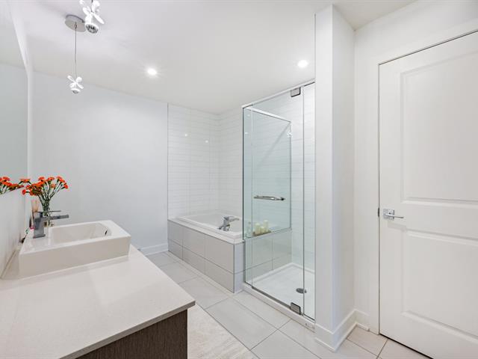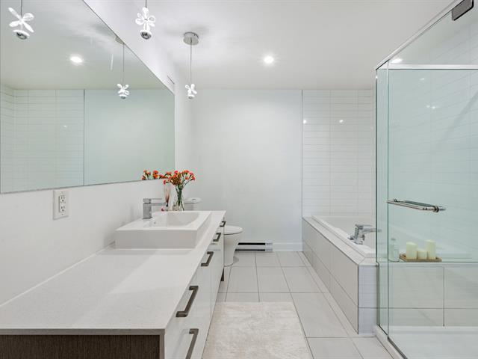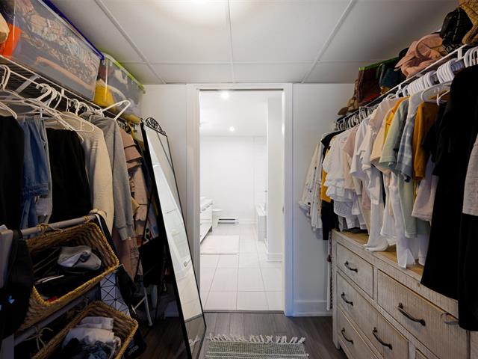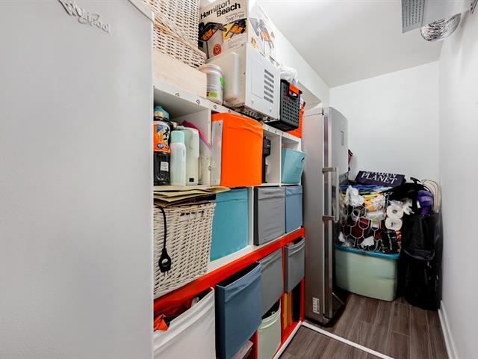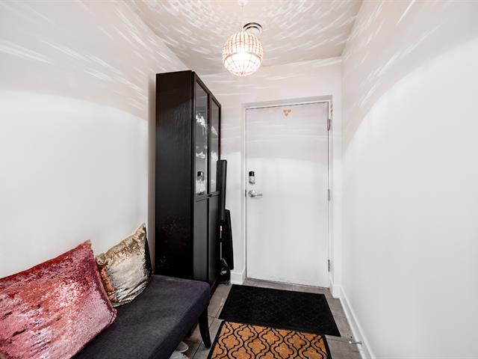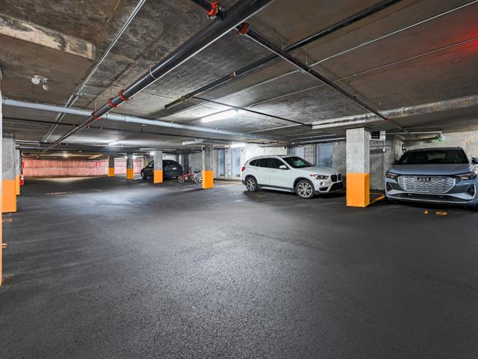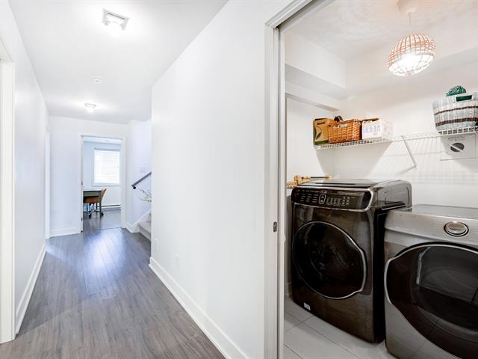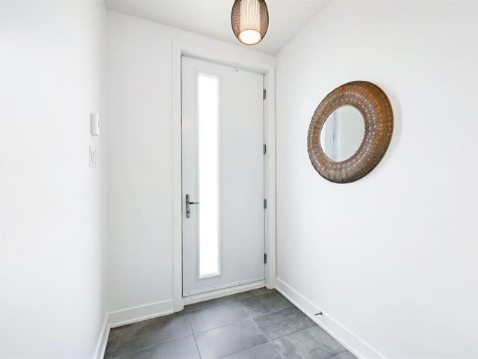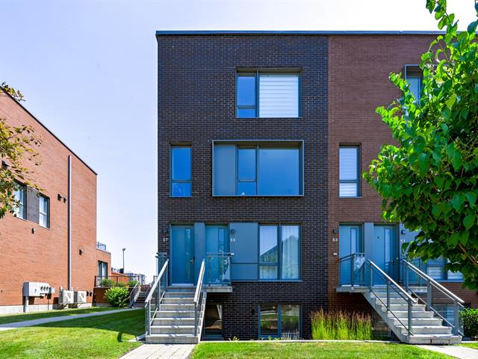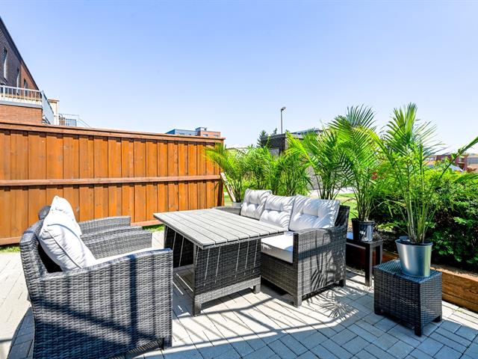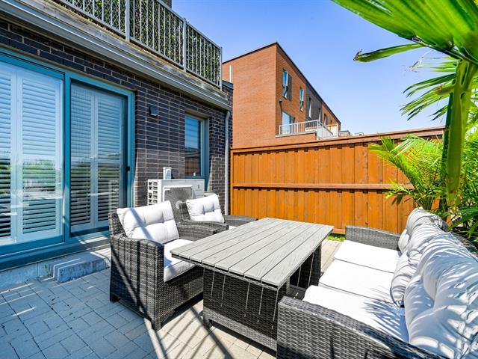Pointe-Claire, QC H9R0C2
Sold
Located in the new Pointe-Claire Quartier Greenwich community, this corner unit of stacked townhouse offers you exquisite mordern suburban life style, enjoying both the peace of the green and convience of the amenities. Minutes drive away to Fairview Mall, Lakeshore General Hospital & clinics, Pointe-Claire arena and highway 20 & 40. A must see move-in-ready dream house!
Fridge, Stove, Dishwasher, Washer, Dryer, Microwave, Light Fixture, Wood window shade
$78,100
$580,300
A stylish stacked townhouse that young professional call it warm home. This house composes of 3 bedrooms and two full bathrooms, with direct access to garage parking. Playgound in front of the house creates vivid and active atmosphere of life.
| Room | Dimensions | Level | Flooring |
|---|---|---|---|
| Living room | 16.8 x 9.8 P | Ground Floor | Wood |
| Dining room | 10.3 x 9.2 P | Ground Floor | Wood |
| Kitchen | 12.7 x 12.3 P | Ground Floor | Wood |
| Bedroom | 10.5 x 9.3 P | Ground Floor | Wood |
| Bathroom | 9.3 x 5.5 P | Ground Floor | Ceramic tiles |
| Primary bedroom | 14.4 x 9.10 P | RJ | Wood |
| Bedroom | 10.0 x 8.5 P | RJ | Wood |
| Bathroom | 12.7 x 8.5 P | RJ | Ceramic tiles |
| Laundry room | 8.8 x 5.1 P | RJ | Ceramic tiles |
| Storage | 12.0 x 5.6 P | RJ | Ceramic tiles |
| Other | 6.11 x 4.11 P | RJ | Ceramic tiles |
| Type | Two or more storey |
|---|---|
| Style | Attached |
| Dimensions | 0x0 |
| Lot Size | 0 |
| Co-ownership fees | $ 5556 / year |
|---|---|
| Municipal Taxes (2025) | $ 4209 / year |
| School taxes (2024) | $ 517 / year |
| Siding | Brick |
|---|---|
| Window type | Crank handle |
| Proximity | Daycare centre, Elementary school, Golf, High school, Highway, Hospital, Park - green area, Public transport, Réseau Express Métropolitain (REM) |
| Heating system | Electric baseboard units |
| Heating energy | Electricity |
| Garage | Fitted, Heated |
| Topography | Flat |
| Parking | Garage |
| Sewage system | Municipal sewer |
| Water supply | Municipality |
| Zoning | Residential |
| Cupboard | Thermoplastic |
Loading maps...
Loading street view...

