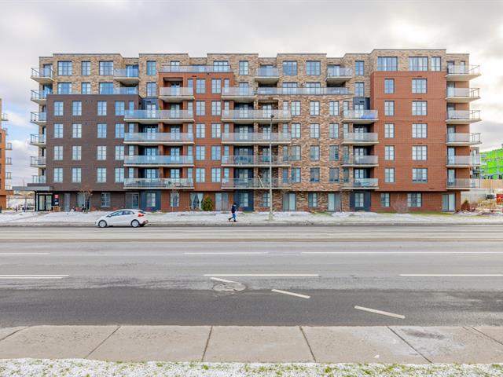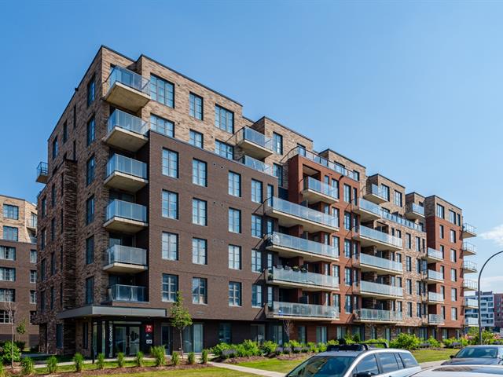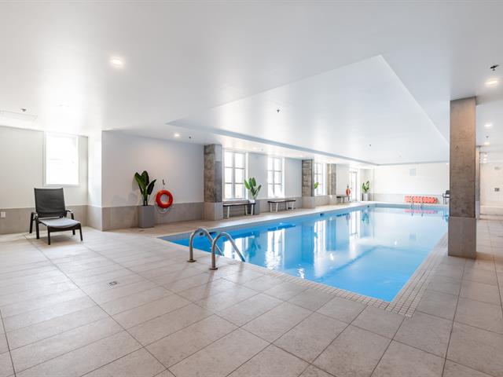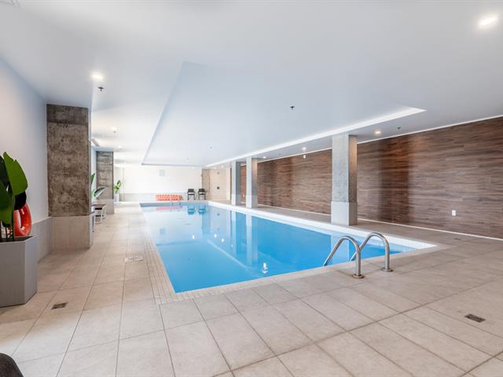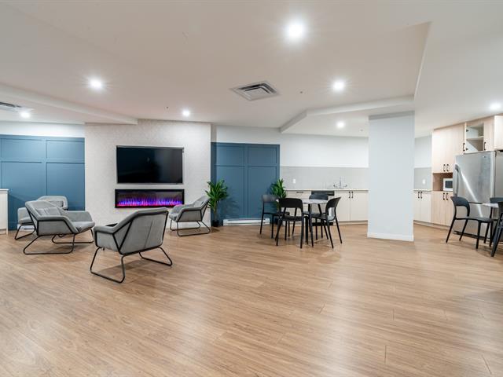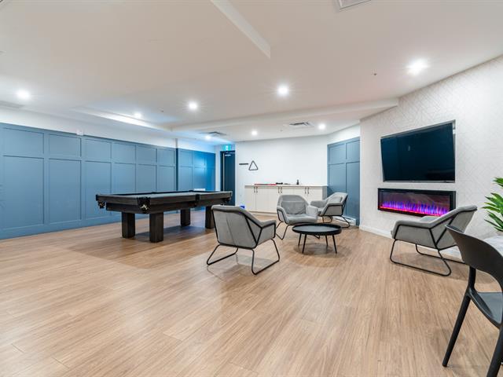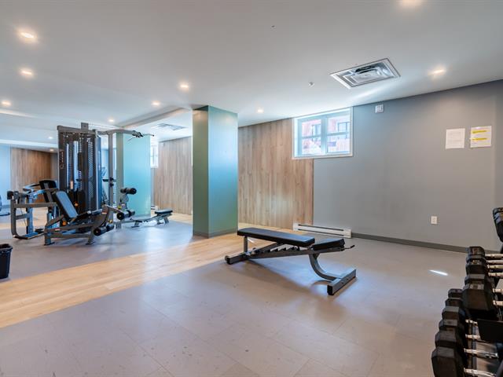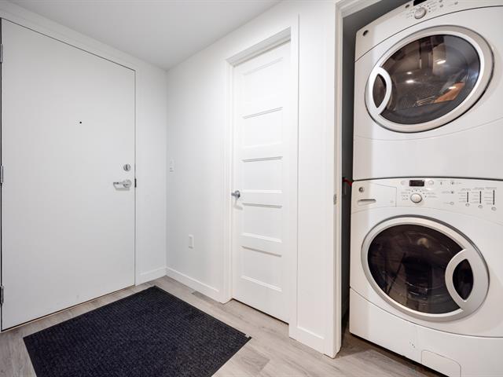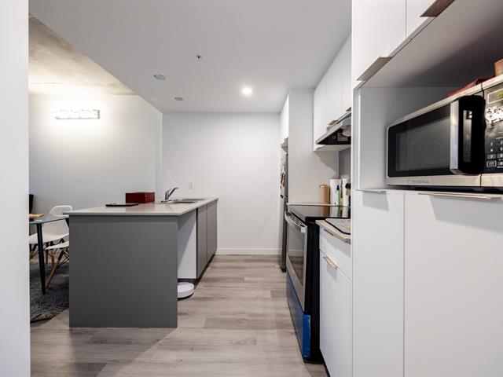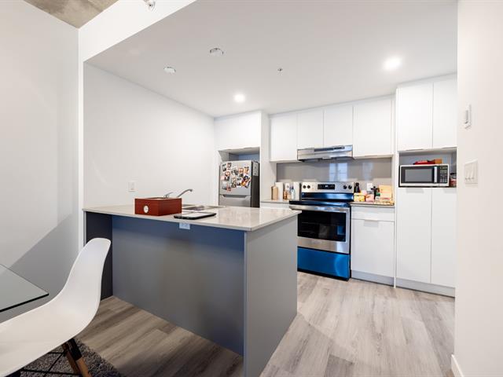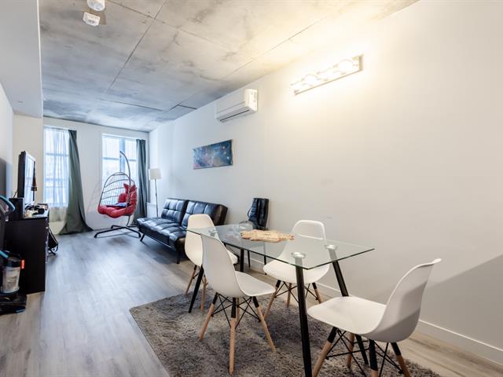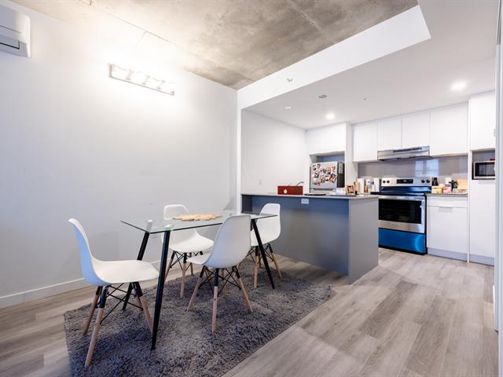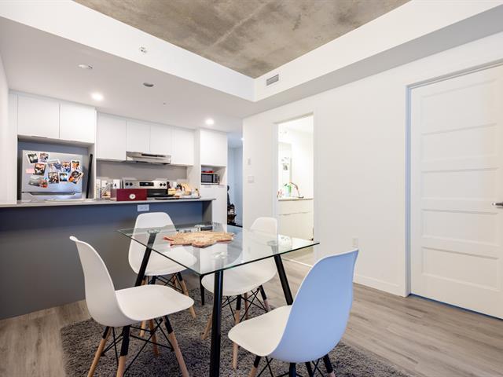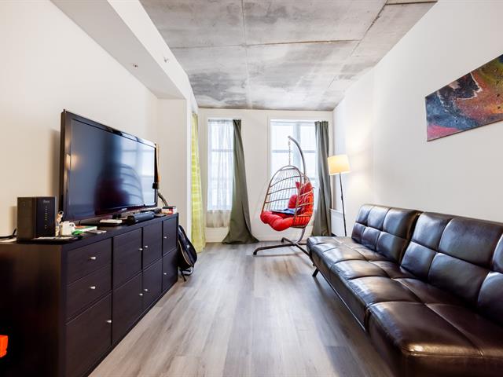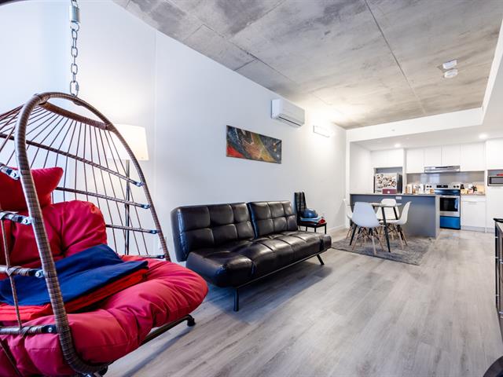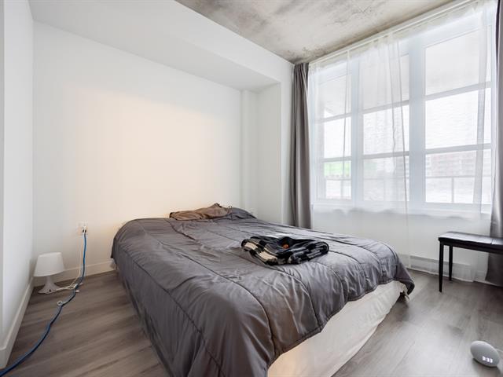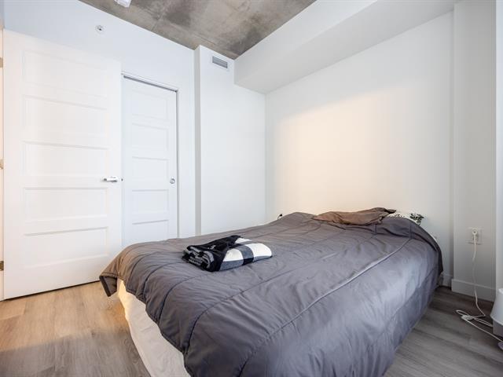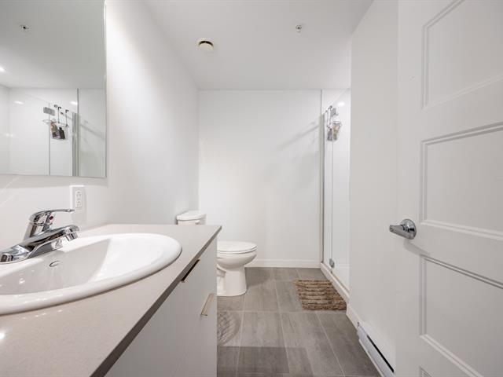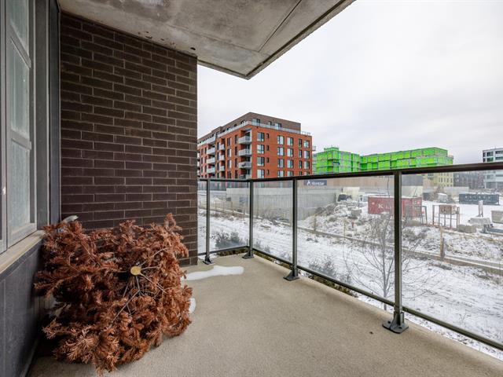Montréal (Saint-Laurent), QC H4R0S8
Curtiss BRAVO -- Condo moderne certifié LEED au coeur de Bois-Franc Emplacement idéal à quelques pas de la future station REM, des parcs, commerces et écoles. Unité à aire ouverte, efficace et bien pensée, avec climatisation, comptoirs en quartz et grand balcon. Profitez d'installations haut de gamme : piscine intérieure, salle de sport, terrasse sur le toit. Planifiez votre visite dès maintenant !
Fixed lighting fixtures, Refrigerator and Stove
All of the tenant's personal belongings
$37,400
$271,200
Curtiss Bravo Modern Condo Prime Location, Full Amenities, and Convenient Living Located in the highly sought-after Bois-Franc community, this condo offers unbeatable convenience. Within walking distance to IGA supermarket, pharmacy, Chocolate Favori, Première Moisson bakery, restaurants, dry cleaners, cafés, daycare centers, medical clinics, yoga studios, and more. Just 200 meters from the future REM station and a 10-minute walk to Bois-Franc Park, it's perfect for both commuting and leisure. Situated at the intersection of Henri-Bourassa and Marcel-Laurin, with quick access to major highways. LEED Certification & Peace of Mind This condo is LEED-certified for energy efficiency and sustainability and includes a transferable new home warranty for worry-free living. Outstanding Amenities for Elevated Living * Heated indoor pool, usable year-round * Gym to stay active at home * Community lounge with kitchen, fireplace, and pool table * Rooftop terrace with city views * Self-service car wash and bike storage * Ground-floor terrace near the indoor pool * Recreation area with ping-pong and pool tables * Reception hall for social gatherings * Excellent natural light throughout * Superior soundproofing for quiet, comfortable living
| Room | Dimensions | Level | Flooring |
|---|---|---|---|
| Living room | 2.64 x 2.79 M | 2nd Floor | |
| Dining room | 3.25 x 2.84 M | 2nd Floor | |
| Kitchen | 3.2 x 2.54 M | 2nd Floor | |
| Bedroom | 2.46 x 2.95 M | 2nd Floor | |
| Bathroom | 1.52 x 2.90 M | 2nd Floor |
| Type | Apartment |
|---|---|
| Style | Detached |
| Dimensions | 0x0 |
| Lot Size | 0 |
| Co-ownership fees | $ 2640 / year |
|---|---|
| Municipal Taxes (2025) | $ 1577 / year |
| School taxes (2025) | $ 182 / year |
| Available services | Balcony/terrace, Exercise room, Indoor pool, Roof terrace |
|---|---|
| Proximity | Bicycle path, Cegep, Daycare centre, Elementary school, High school, Highway, Hospital, Park - green area, Public transport, Réseau Express Métropolitain (REM) |
| Siding | Brick |
| Window type | Crank handle |
| Heating system | Electric baseboard units |
| Heating energy | Electricity |
| Easy access | Elevator |
| Pool | Heated, Indoor, Inground |
| Energy efficiency | LEED |
| Sewage system | Municipal sewer |
| Water supply | Municipality |
| Equipment available | Private balcony, Ventilation system, Wall-mounted air conditioning |
| Windows | PVC |
| Zoning | Residential |
| Restrictions/Permissions | Short-term rentals not allowed |
Loading maps...
Loading street view...

