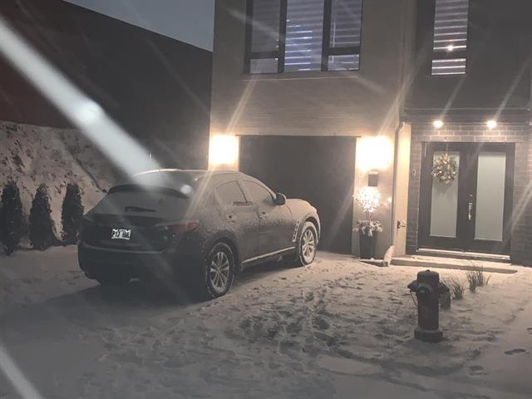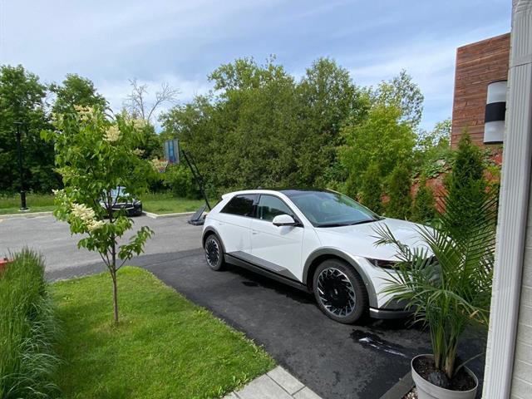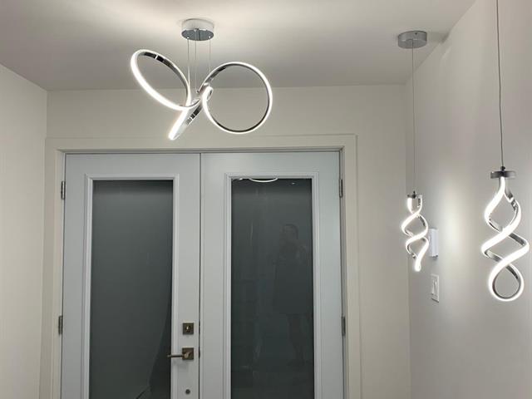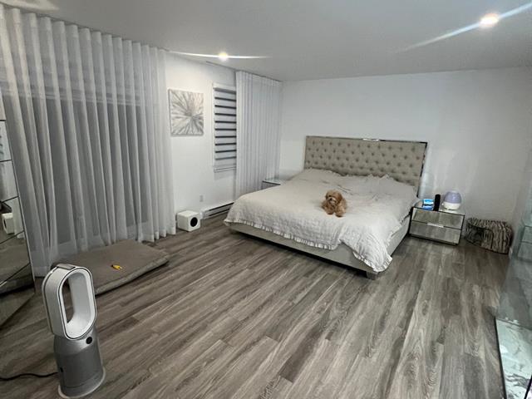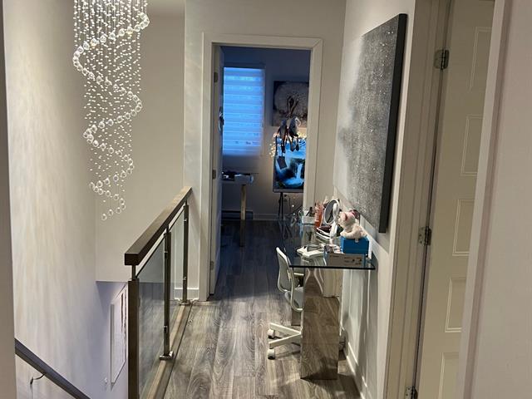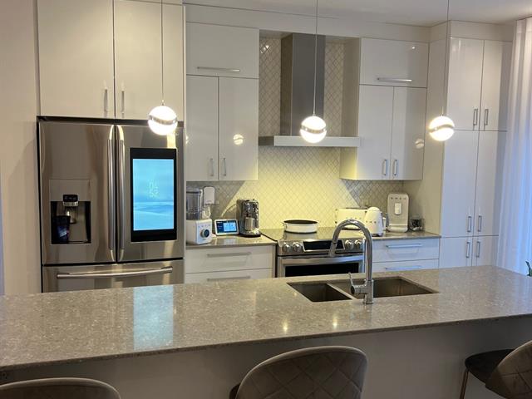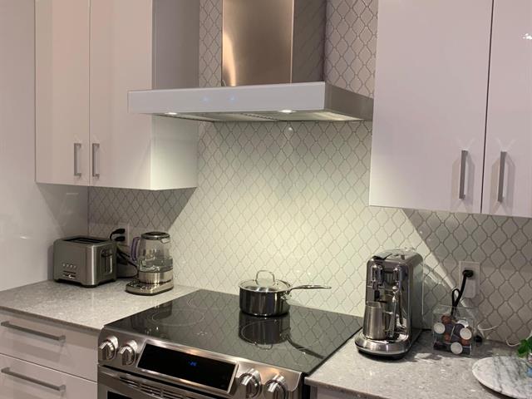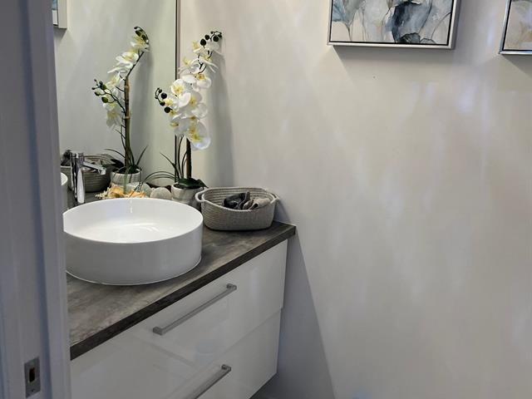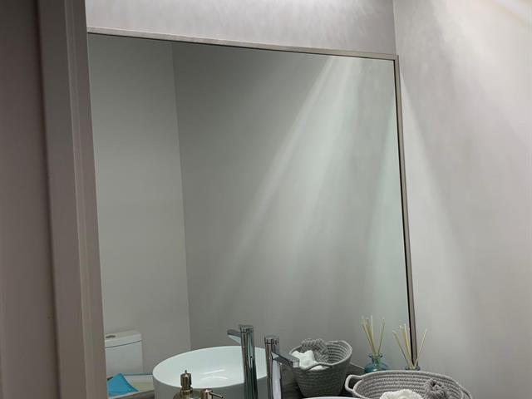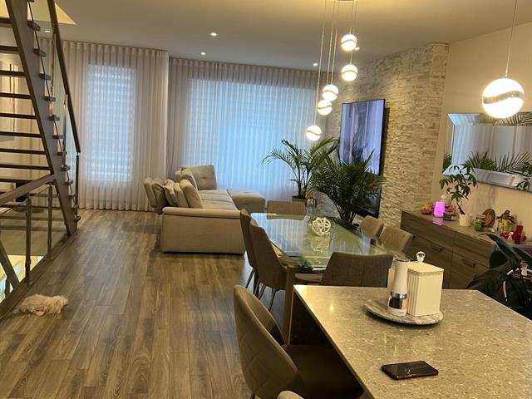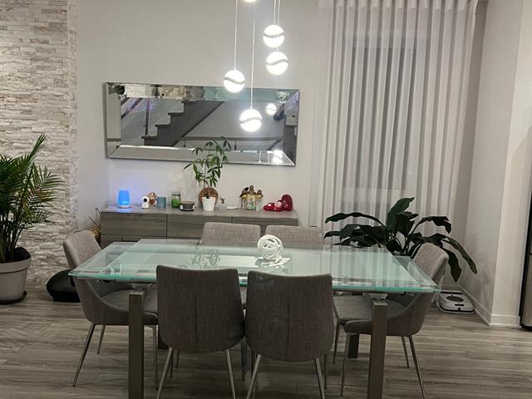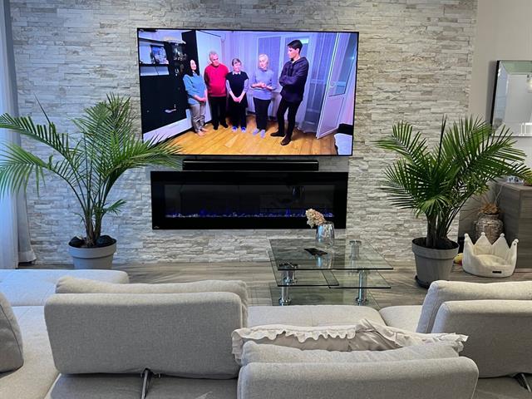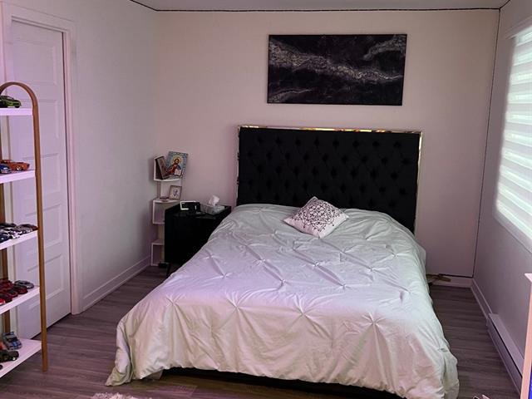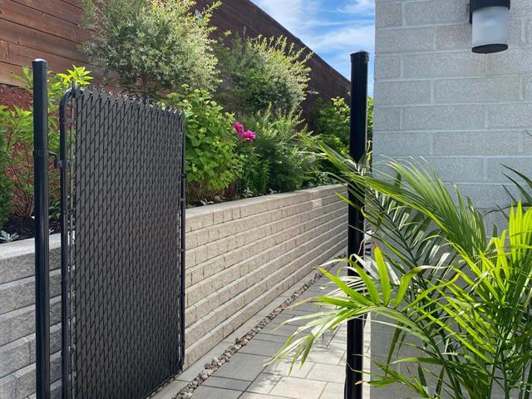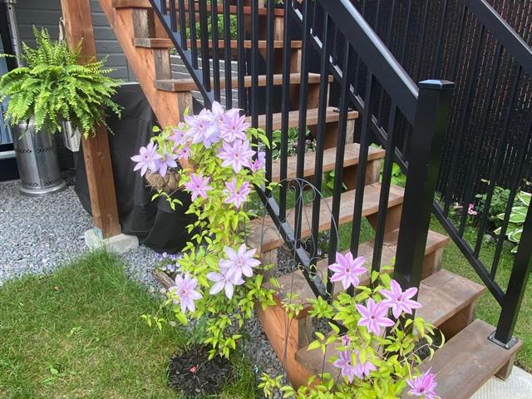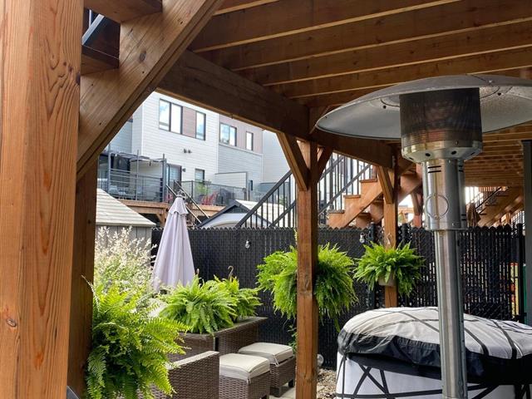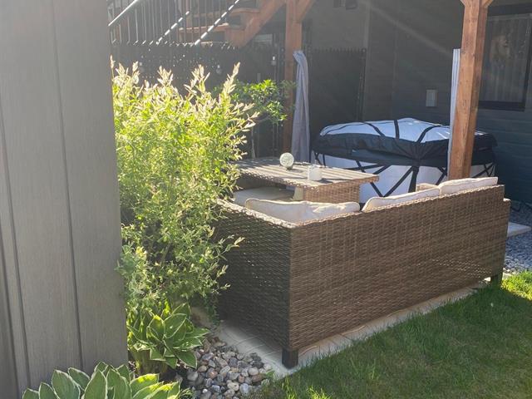Saint-Eustache, QC J7R0M6
Welcome to a magnificent modern townhouse located in St-Eustache, close to all services. Superb modern corner unit built in 2020 with garage and private courtyard that will charm you from the first glance. Magnificent modern 3-storey townhouse in a brand-new family neighborhood. This home features 3 bedrooms, each with its own closet, 2 bathrooms and a guest bathroom. The high ceilings and thoughtful layout create a feeling of spaciousness. Modern, spacious and elegant kitchen with ceiling-high cabinets, central island, built-in hood and high-quality finishes. Living room with electric fireplace
Curtains,Window blinds
Cristal light in bathroom on the second floor,crystal chandelier on the stair,nestdorbell and nest smartlock
$184,600
$394,000
Nearby: - Magnificent private park with lake and walking trail - Dog park - Pharmaprix - Grocery store - Restaurants - St-Eustache Hospital - École secondaire des Patriotes - And much more!
| Room | Dimensions | Level | Flooring |
|---|---|---|---|
| Hallway | 6.8 x 23.6 P | Ground Floor | |
| Primary bedroom | 18.2 x 12.8 P | Ground Floor | |
| Bathroom | 5.10 x 7.3 P | Ground Floor | |
| Kitchen | 13.7 x 14.6 P | 2nd Floor | |
| Dining room | 14.3 x 11.11 P | 2nd Floor | |
| Living room | 14.4 x 13.10 P | 2nd Floor | |
| Washroom | 7 x 3.11 P | 2nd Floor | |
| Bedroom | 16.9 x 20.7 P | 3rd Floor | |
| Bedroom | 9.10 x 14 P | 3rd Floor | |
| Walk-in closet | 7.3 x 7.5 P | 3rd Floor | |
| Bathroom | 10.3 x 8.5 P | 3rd Floor |
| Type | Two or more storey |
|---|---|
| Style | Semi-detached |
| Dimensions | 12.72x6.08 M |
| Lot Size | 377 MC |
| Common expenses/Rental | $ 2148 / year |
|---|---|
| Municipal Taxes (2025) | $ 3636 / year |
| School taxes (2024) | $ 367 / year |
| Driveway | Not Paved, Asphalt |
|---|---|
| Water supply | Municipality |
| Heating energy | Electricity |
| Hearth stove | Other |
| Garage | Heated |
| Proximity | Highway, Park - green area, Elementary school, High school, Public transport, Bicycle path, Daycare centre |
| Parking | Garage |
| Sewage system | Municipal sewer |
| Zoning | Residential |
Loading maps...
Loading street view...


