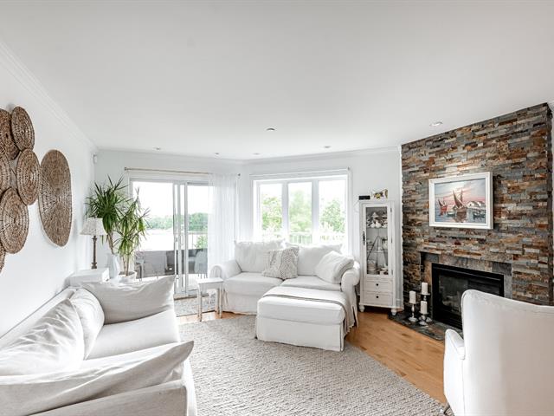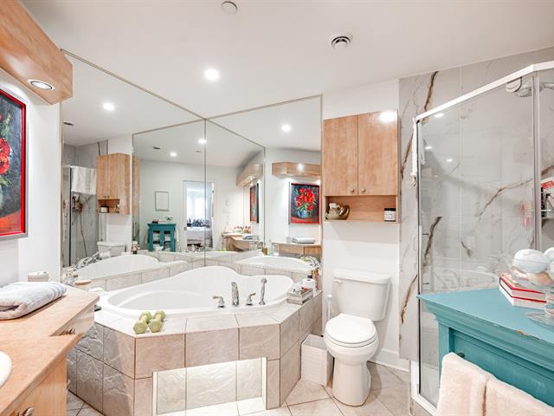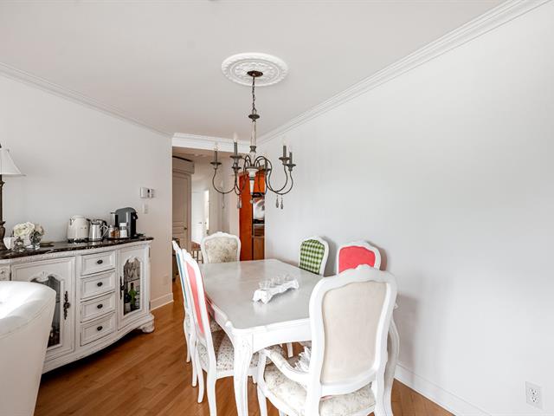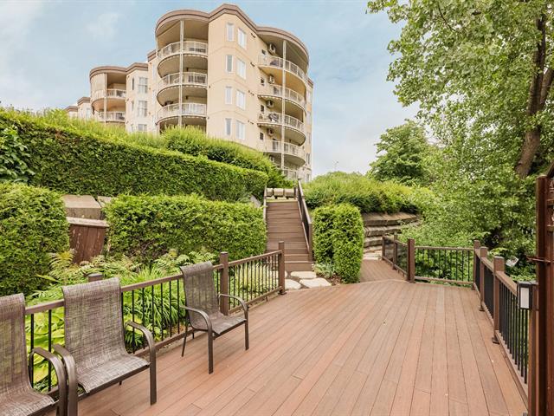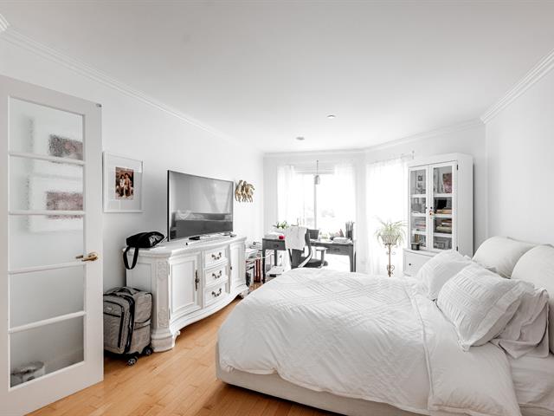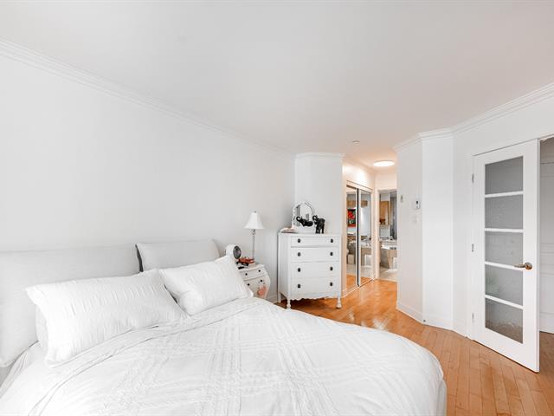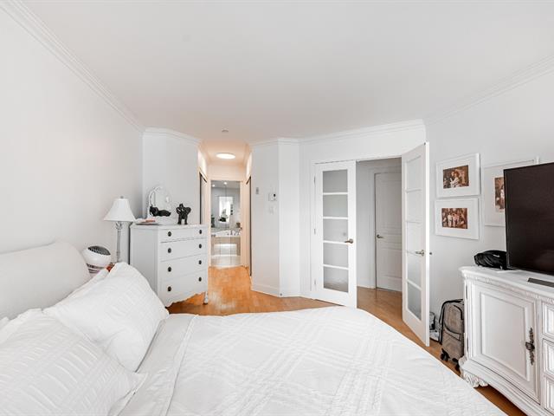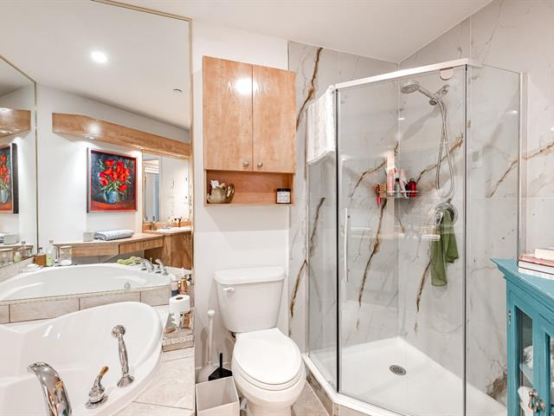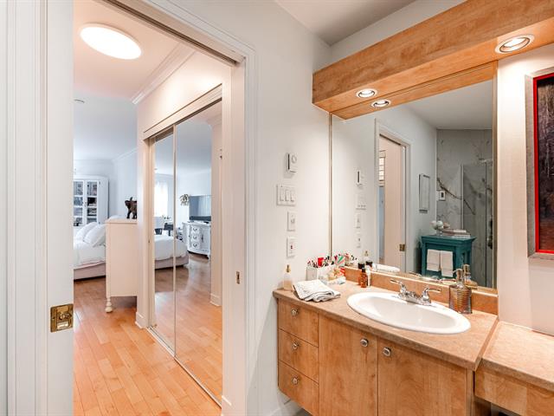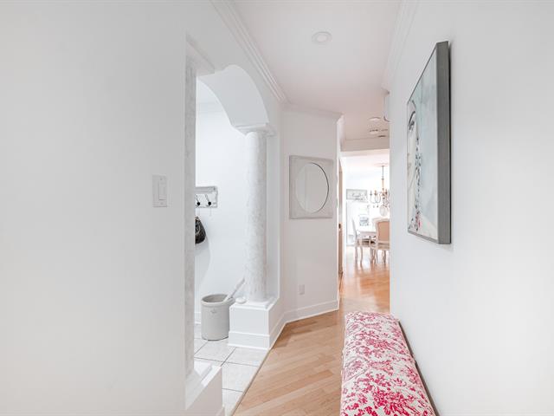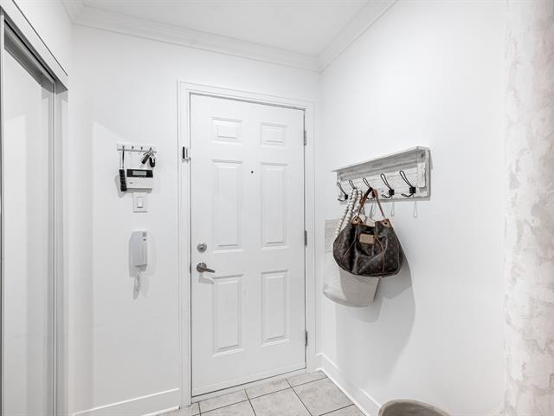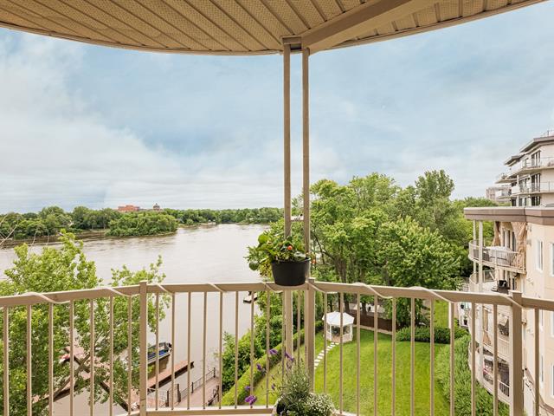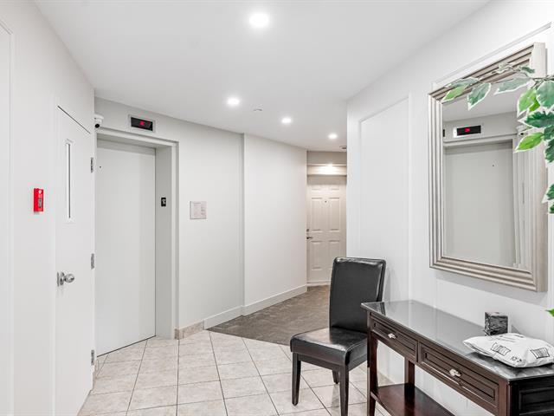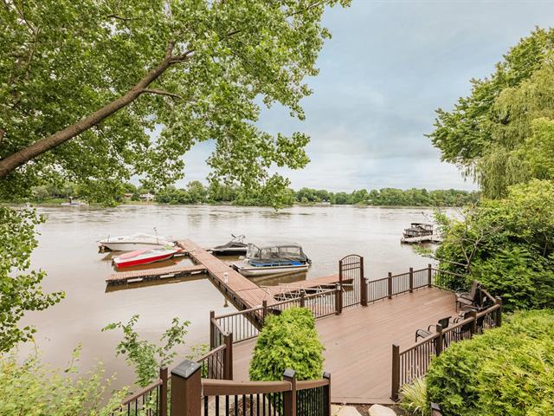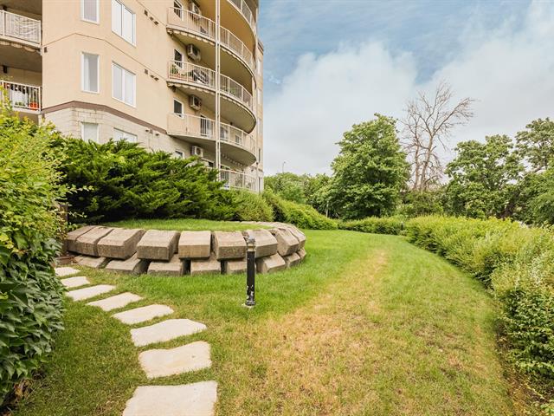Laval (Laval-des-Rapides), QC H7V1B5
CONDO UNIT TOP FLOOR 5TH, breath-taking view from all windows on the beauty of the river.** Access rights for this unit to a dedicated space for your boat. fireplace and BBQ with natural gaz connection** Mural thermo pomp/air conditioner 2022** working in MTL? access to Montreal by the highway 15 in a few minutes only.**Interior garage and visitor's spaces** A terraces by the boat dock (fenced) is available to enjoy summer days and a pergola on the land will allow you to enjoy great moments by the water.Close to so many amunities! Don't miss it...It's a gem!
ALARM System ___Mural Air conditioning (2022)___ Water Purificator (CULLIGAN)___ Garage opener
Tenants personal belonging and light fixture of dining room
$70,100
$394,000
CONDO UNIT TOP FLOOR 5TH, breath-taking view from all windows on the beauty of the river.** Access rights for this unit to a dedicated space for your boat. fireplace and BBQ with natural gaz connection** Mural thermo pomp/air conditioner 2022** working in MTL? access to Montreal by the highway 15 in a few minutes only.**Interior garage and visitor's spaces** A terraces by the boat dock (fenced) is available to enjoy summer days and a pergola on the land will allow you to enjoy great moments by the water.Close to so many amunities! Don't miss it...It's a gem!
| Room | Dimensions | Level | Flooring |
|---|---|---|---|
| Kitchen | 9.5 x 8.0 P | AU | Ceramic tiles |
| Living room | 25.0 x 14.0 P | AU | Wood |
| Dining room | 3.3 x 3.3 P | AU | Wood |
| Primary bedroom | 17.0 x 11.6 P | AU | Wood |
| Bathroom | 10.10 x 10.10 P | AU | Ceramic tiles |
| Bedroom | 14.0 x 9.6 P | AU | Wood |
| Bathroom | 7.0 x 5.0 P | AU | Ceramic tiles |
| Storage | 5.0 x 5.0 P | AU | |
| Laundry room | 5.0 x 5.0 P | AU | Ceramic tiles |
| Type | Apartment |
|---|---|
| Style | Detached |
| Dimensions | 0x0 |
| Lot Size | 0 |
| Co-ownership fees | $ 4656 / year |
|---|---|
| Municipal Taxes (2024) | $ 2855 / year |
| School taxes (2023) | $ 284 / year |
| Landscaping | Landscape |
|---|---|
| Heating system | Electric baseboard units |
| Water supply | Municipality |
| Heating energy | Electricity |
| Equipment available | Entry phone, Alarm system, Wall-mounted heat pump |
| Easy access | Elevator |
| Windows | PVC |
| Hearth stove | Gaz fireplace |
| Garage | Heated, Single width |
| Distinctive features | Water access, Navigable, Corner unit |
| Proximity | Highway, Cegep, Park - green area, Elementary school, High school, Public transport, University, Daycare centre |
| Bathroom / Washroom | Adjoining to primary bedroom, Seperate shower |
| Available services | Fire detector, Visitor parking, Balcony/terrace, Yard, Common areas, Indoor storage space |
| Parking | Garage |
| Sewage system | Municipal sewer |
| Window type | Crank handle |
| View | Water |
| Zoning | Residential |
| Driveway | Asphalt |
| Restrictions/Permissions | Short-term rentals not allowed, Cats allowed, Dogs allowed, Pets allowed with conditions |
| Mobility impared accessible | Exterior access ramp |
Loading maps...
Loading street view...

