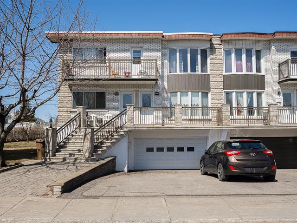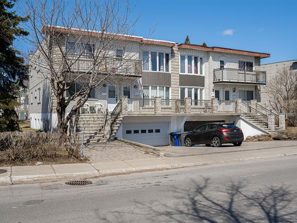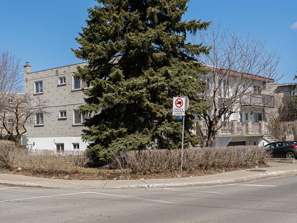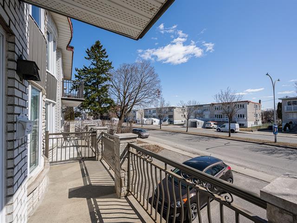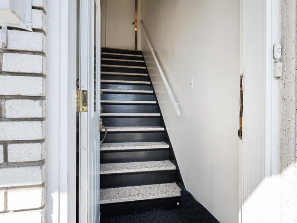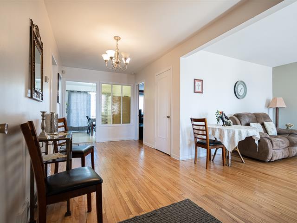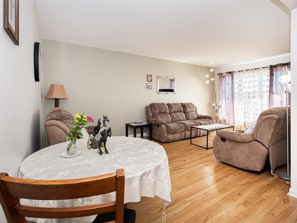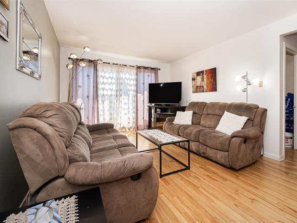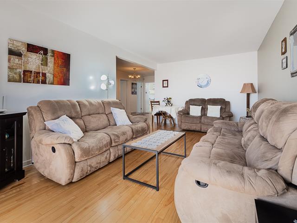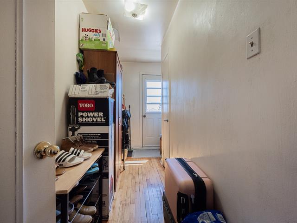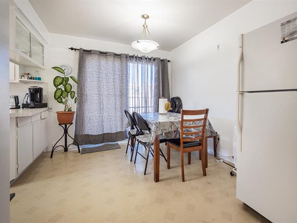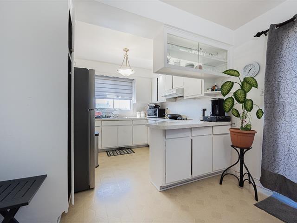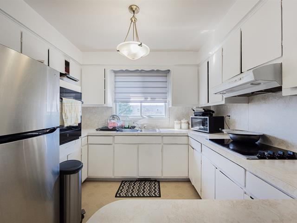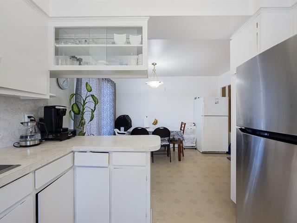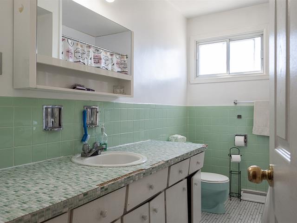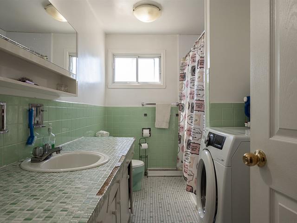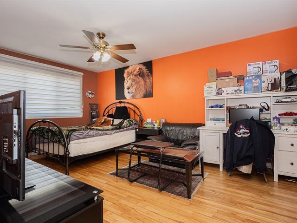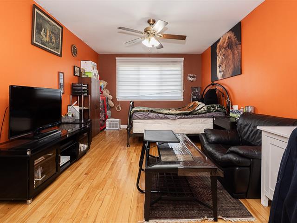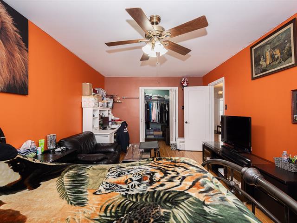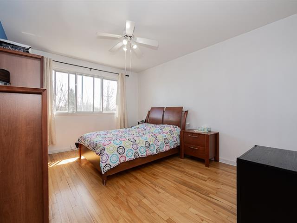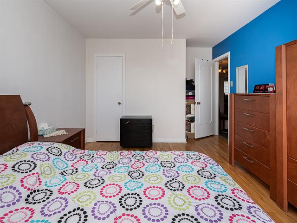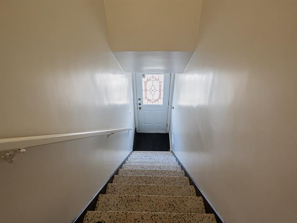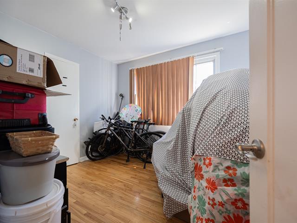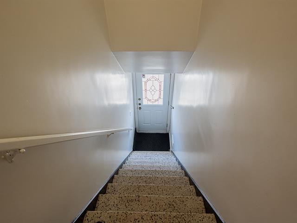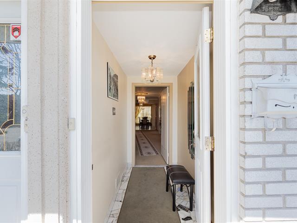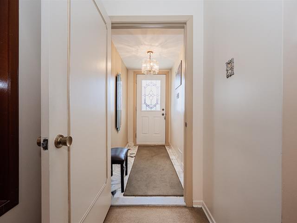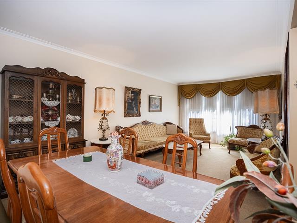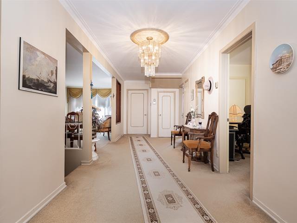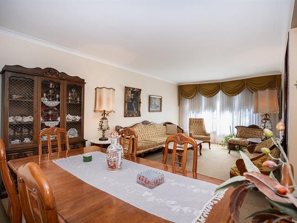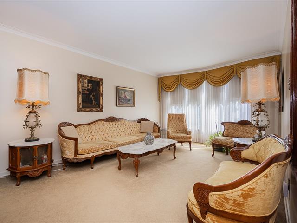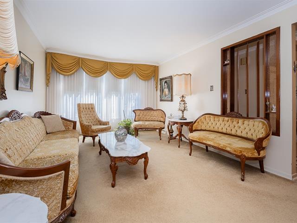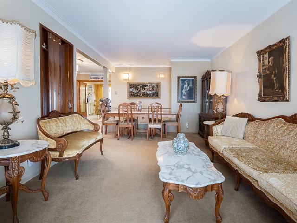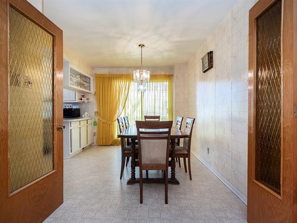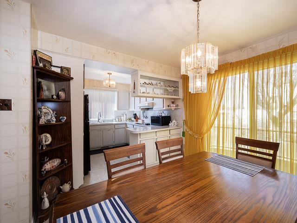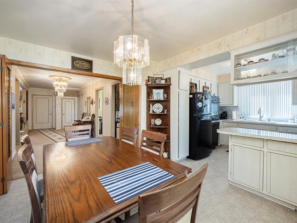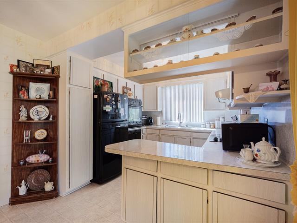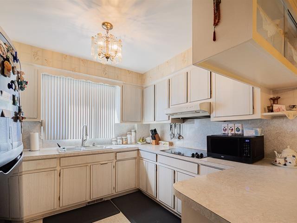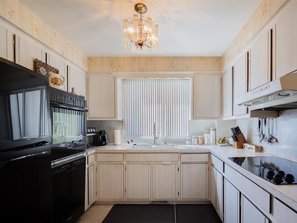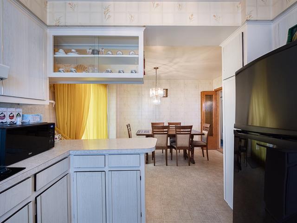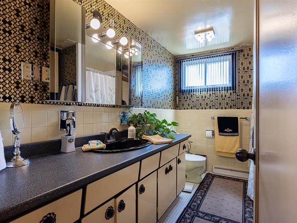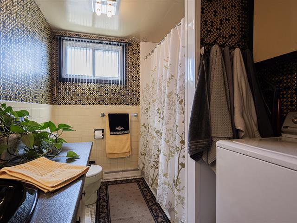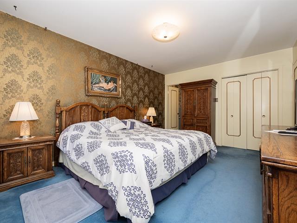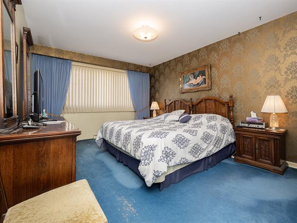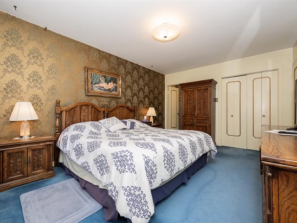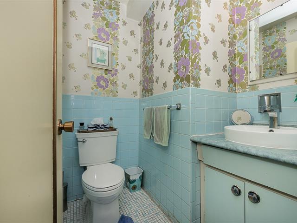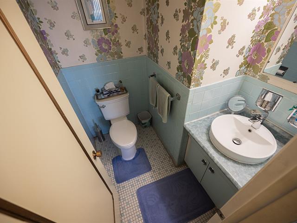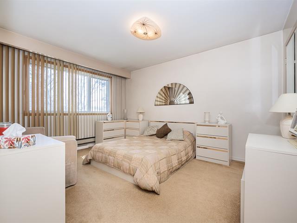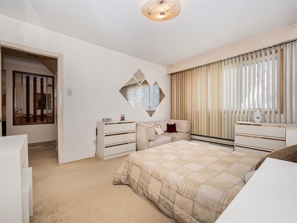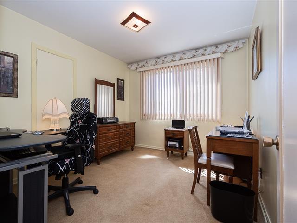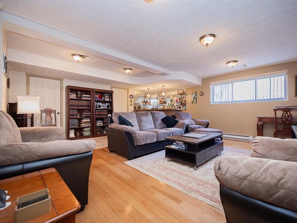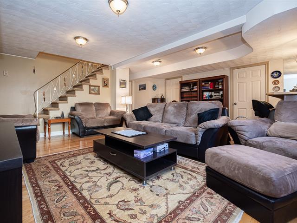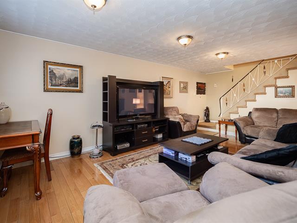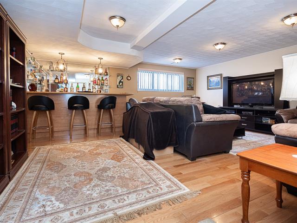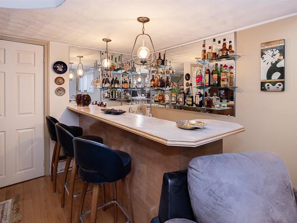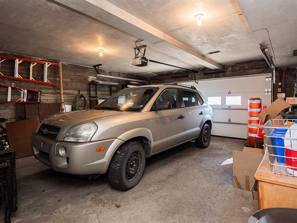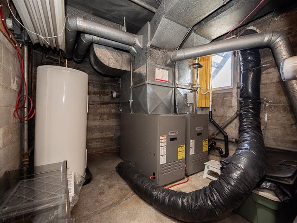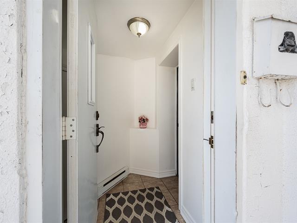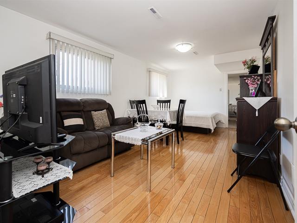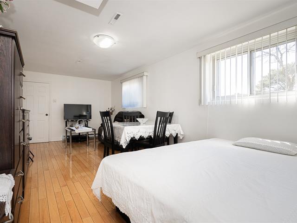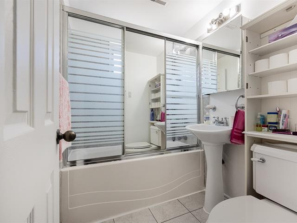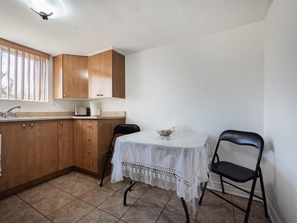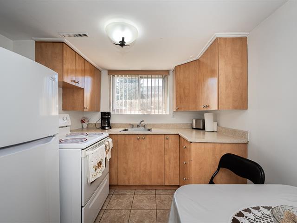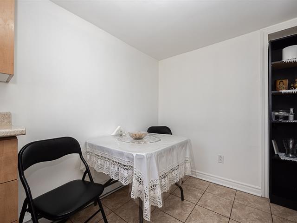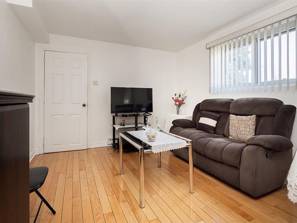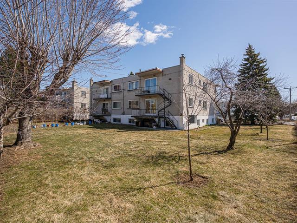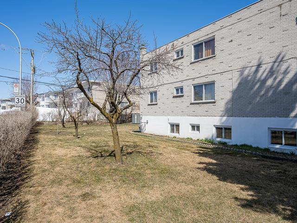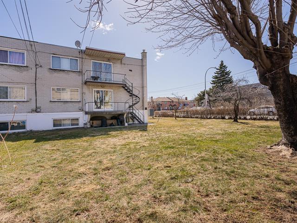Laval (Chomedey), QC H7W1V3
Beautifully maintained duplex with a separate bachelor unit, ideally situated in the heart of Chomedey. The main unit offers an open-concept layout with three spacious bedrooms, a fully finished basement with a bar , bi-energy heating, a double garage, and a generous backyard, perfect for family living and entertaining. Located in a highly desirable neighbourhood, just minutes from schools, public transportation, and all essential amenities. Whether you're looking for a comfortable family home or a smart investment opportunity, this property offers the best of both worlds. Don't miss your chance--schedule a visit today!
Lights,Curtains,Blinds,Washer,Dryer,Refrigerator,Dishwasher and Microwave for address(#4991).
All belongings of owners and tenants are excluded from the sale of property.
$315,800
$544,900
Charming Duplex with Bachelor Unit in Prime Chomedey Location. Discover this beautifully maintained property that blends comfort, space, and versatility.
Perfect for families seeking a cozy home or investors looking for a smart opportunity!
Main Features:
Located in the heart of Chomedey Duplex with a bachelor unit Spacious open-concept living and dining area Good-sized kitchen with dinette Large master bedroom with ensuite bathroom Fully finished basement with Bar -- great for extra living space or storage. BI-Energy Heating - OIL-Electricity Double garage, Nestled on a large corner lot Generous backyard- bigger than usual duplex perfect for entertaining or family time. Location Perks:
Close to public transportation Near schools Minutes from all essential amenities and much more . Whether you're looking for a spacious family home or a solid Investment opportunity, this duplex checks all the boxes.
| Room | Dimensions | Level | Flooring |
|---|---|---|---|
| Kitchen | 10.0 x 10.0 P | Ground Floor | Linoleum |
| Dinette | 9.7 x 12.5 P | Ground Floor | Linoleum |
| Primary bedroom | 11.5 x 16.2 P | Ground Floor | Carpet |
| Bedroom | 10.10 x 9.7 P | Ground Floor | Carpet |
| Bedroom | 10.11 x 13.9 P | Ground Floor | Carpet |
| Living room | 20.4 x 11.5 P | Ground Floor | Carpet |
| Bathroom | 7.5 x 10.11 P | Ground Floor | Ceramic tiles |
| Bathroom | 5.7 x 5.5 P | Ground Floor | Ceramic tiles |
| Hallway | 18.5 x 6.10 P | Ground Floor | Carpet |
| Family room | 19.2 x 18.8 P | Basement | Floating floor |
| Other | 7.0 x 4.0 P | Ground Floor | Ceramic tiles |
| Type | Duplex |
|---|---|
| Style | Semi-detached |
| Dimensions | 0x0 |
| Lot Size | 6422 PC |
| Municipal Taxes (2024) | $ 5960 / year |
|---|---|
| School taxes (2024) | $ 600 / year |
| Basement | 6 feet and over, Finished basement |
|---|---|
| Heating system | Air circulation, Electric baseboard units, Other |
| Windows | Aluminum |
| Driveway | Asphalt, Double width or more |
| Roofing | Asphalt and gravel |
| Heating energy | Bi-energy, Electricity, Heating oil |
| Proximity | Bicycle path, Daycare centre, Elementary school, High school, Highway, Park - green area, Public transport |
| Siding | Brick |
| Equipment available | Central heat pump |
| Landscaping | Fenced |
| Garage | Fitted, Heated |
| Parking | Garage, Outdoor |
| Sewage system | Municipal sewer |
| Water supply | Municipality |
| Foundation | Poured concrete |
| Zoning | Residential |
| Cupboard | Wood |
Loading maps...
Loading street view...

