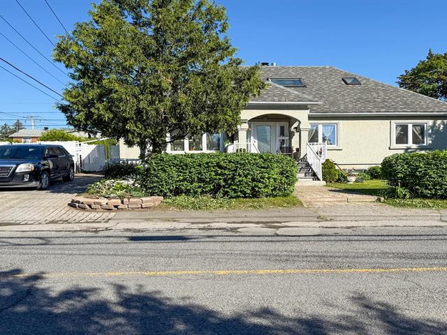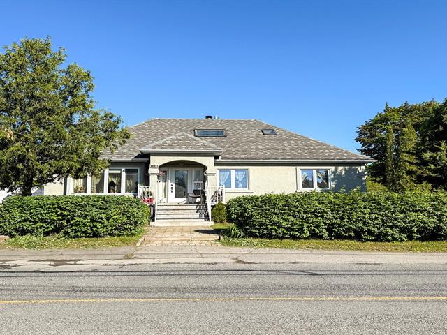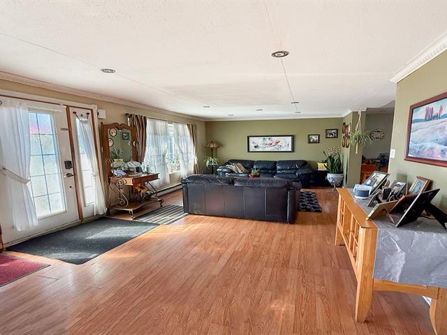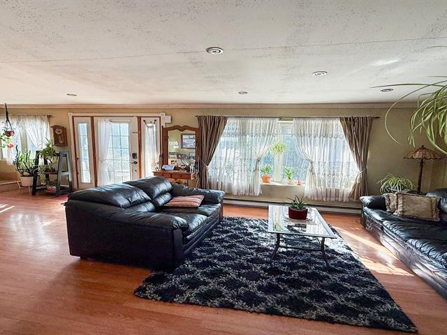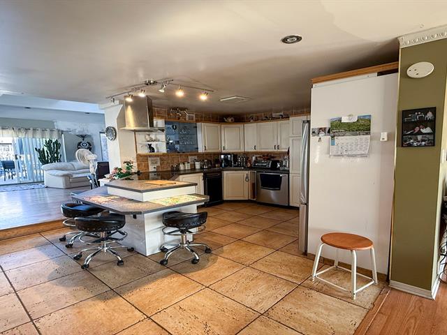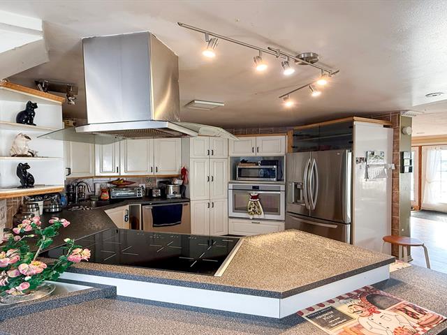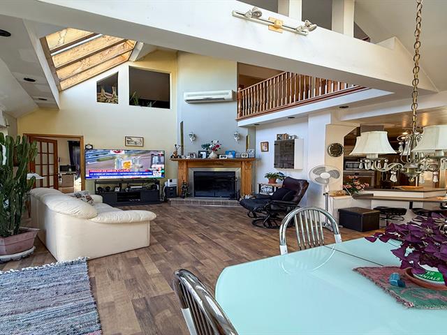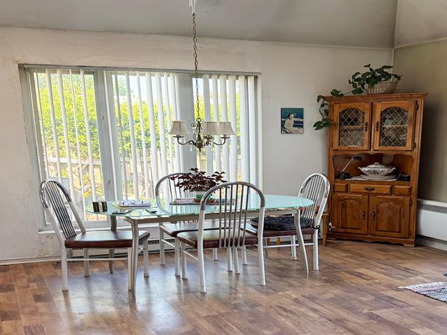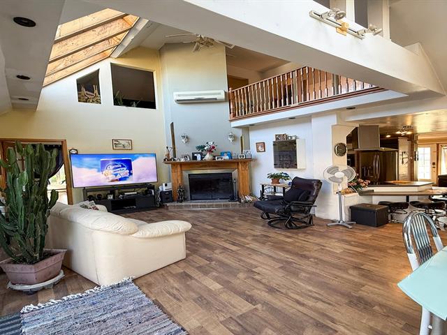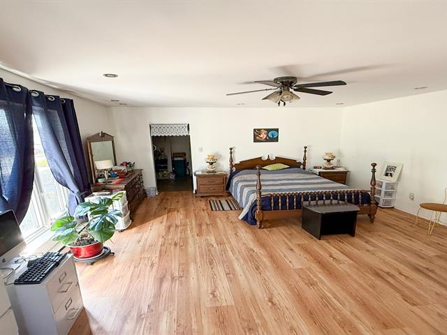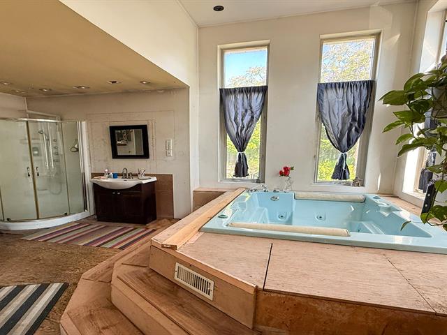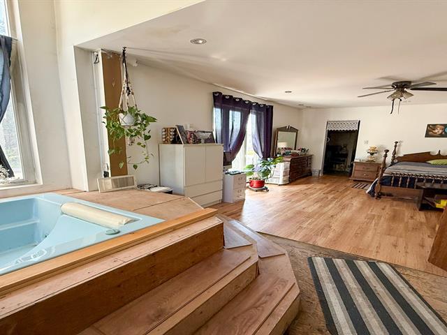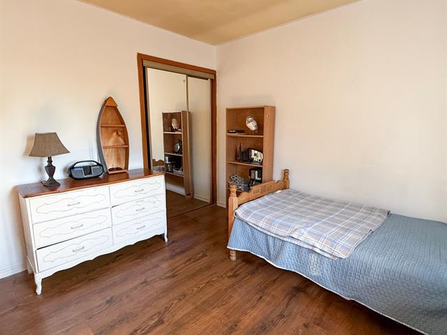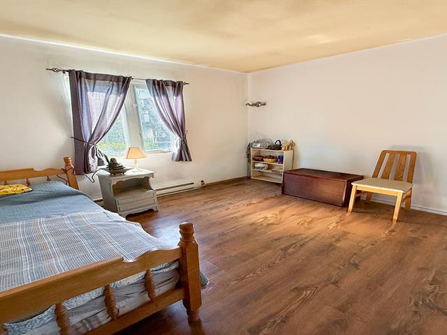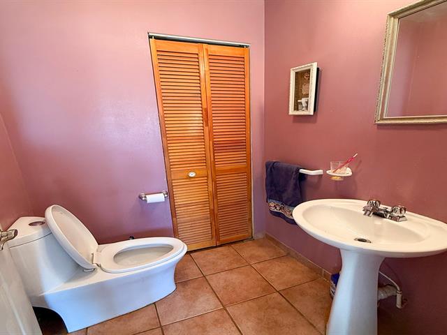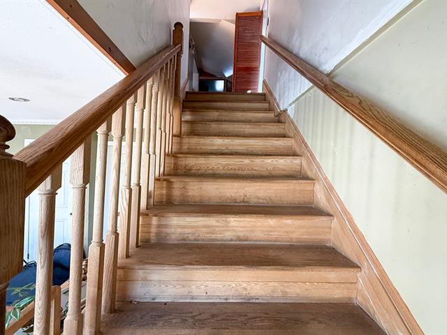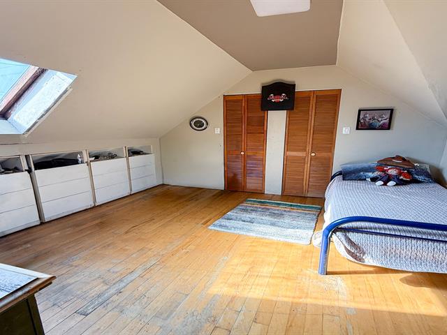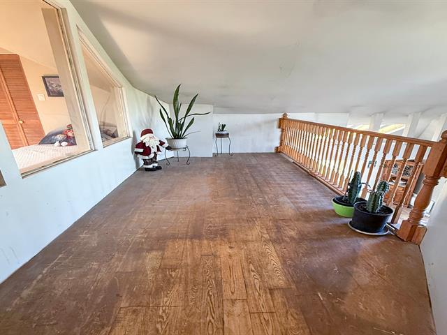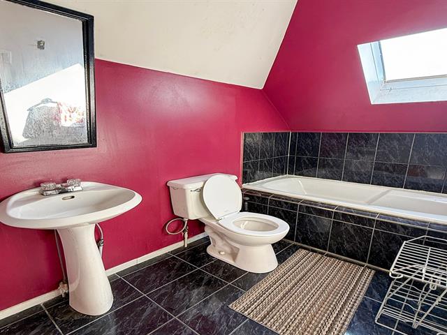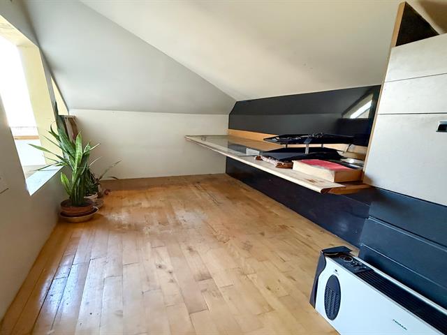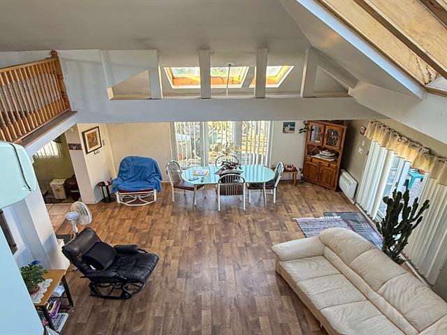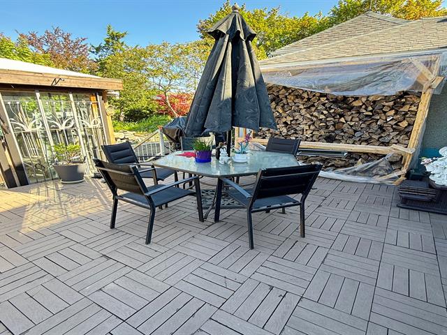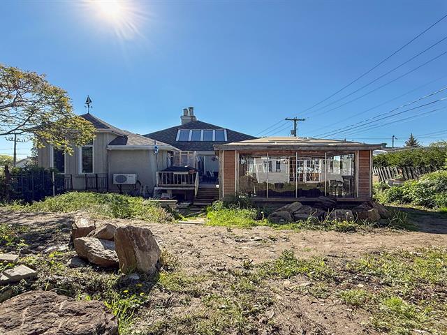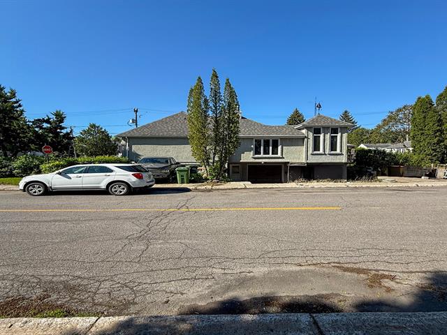Laval (Chomedey), QC H7W2R8
Spacious property with over 2023 sq ft of living space on a large 853 m² lot. Offers 3 separate units, including 2 basement studios with rental potential of approx. $2000/month. Main floor has 3 bedrooms and 3 bathrooms; upper floor includes 1 bedroom, 1 bathroom, and an office. Roof replaced in 2023. French drain functional. major renovations needed in garage, studios, and main floor. There are two 3½ walk-out apartments in the basement. Room measurements for the basement units are unavailable due to tenant occupancy. Tenants are expected to vacate with a 4-month notice.
Oven, Stove, dishwasher, lights fixtures.
fridge, owner stuffs
$348,400
$468,000
.............You're paying just for the land ...........
Spacious Triplex Opportunity -- Over 2203 sq ft on a Massive 853 m² or 9182 sf Lot!
Discover the potential of this generously sized property offering over 2,000 square feet of living space on a vast 853 m² lot. This unique home includes three separate units, making it an excellent investment opportunity or a perfect multi-generational living setup.
The main floor features a bright and spacious layout with 3 bedrooms and 3 bathrooms, ideal for a large family. The upper level offers a private retreat with 1 bedroom, 1 bathroom, and a dedicated office space -- perfect for remote work. In the basement, you'll find two studio units with private entrances, which could potentially generate up to $2000/month in rental income.
Recent upgrades include a new roof (2023) and the French drain system is functional, though some major repairs are needed. While the garage, basement studios, and parts of the main floor require substantial renovations, this property presents a remarkable opportunity for investors or homeowners looking to add value and customize a large space to their taste.
Whether you're looking to live in one unit and rent the others or to create a fully income-generating property, the possibilities here are endless.
| Room | Dimensions | Level | Flooring |
|---|---|---|---|
| Living room | 21.0 x 14.0 P | Ground Floor | |
| Family room | 23.11 x 11.0 P | Ground Floor | |
| Kitchen | 11.0 x 16.0 P | Ground Floor | |
| Washroom | 4.6 x 4.6 P | Ground Floor | |
| Bedroom | 12.0 x 11.0 P | Ground Floor | |
| Bathroom | 6.0 x 6.0 P | Ground Floor | |
| Bathroom | 10.0 x 5.0 P | 2nd Floor | |
| Home office | 10.0 x 5.6 P | 2nd Floor | |
| Mezzanine | 12.8 x 7.0 P | 2nd Floor |
| Type | Bungalow |
|---|---|
| Style | Detached |
| Dimensions | 12.67x12.33 M |
| Lot Size | 853 MC |
| Municipal Taxes (2025) | $ 5562 / year |
|---|---|
| School taxes (2024) | $ 251 / year |
| Basement | 6 feet and over, Finished basement, Separate entrance |
|---|---|
| Roofing | Asphalt shingles |
| Proximity | Bicycle path, Cegep, Cross-country skiing, Daycare centre, Elementary school, Golf, High school, Highway, Park - green area, Public transport |
| Heating system | Electric baseboard units |
| Heating energy | Electricity |
| Landscaping | Fenced |
| Garage | Fitted |
| Topography | Flat, Sloped |
| Parking | Garage, Outdoor |
| Sewage system | Municipal sewer |
| Water supply | Municipality |
| Driveway | Plain paving stone |
| Foundation | Poured concrete |
| Windows | PVC |
| Zoning | Residential |
| Hearth stove | Wood fireplace |
Loading maps...
Loading street view...

