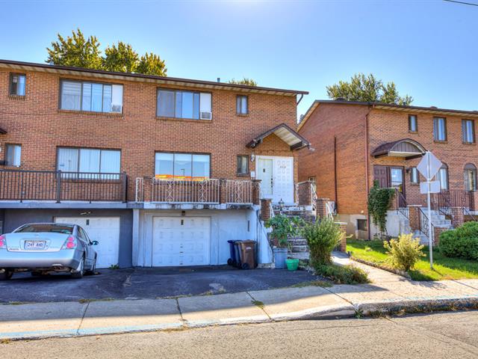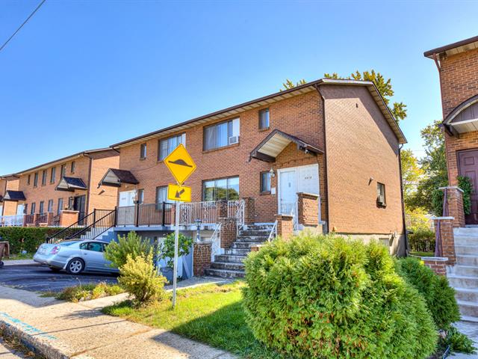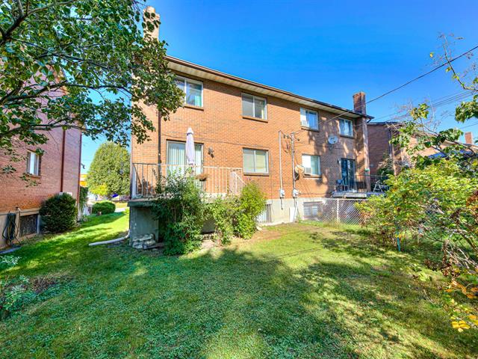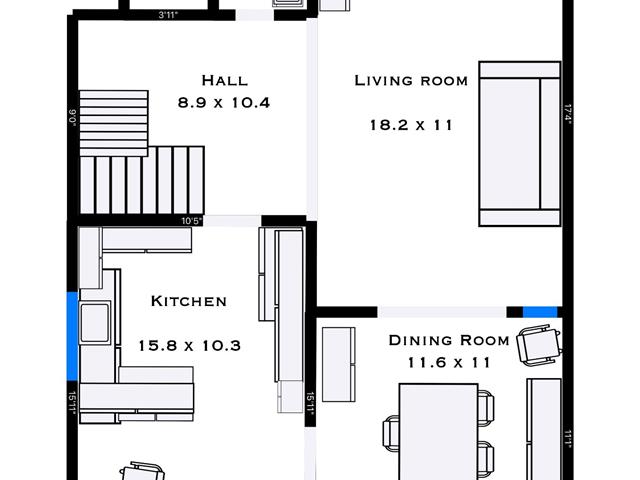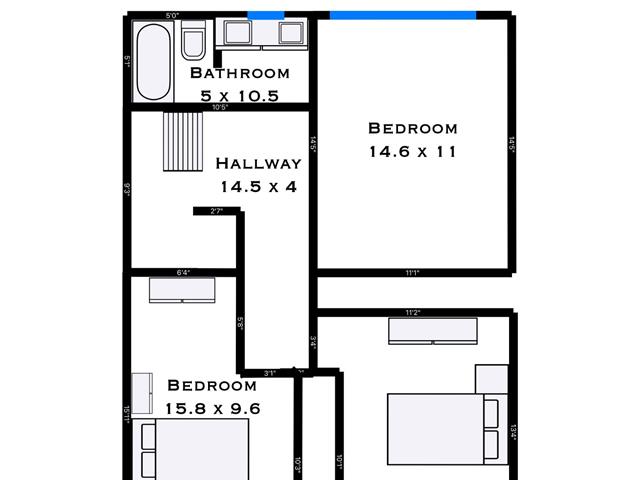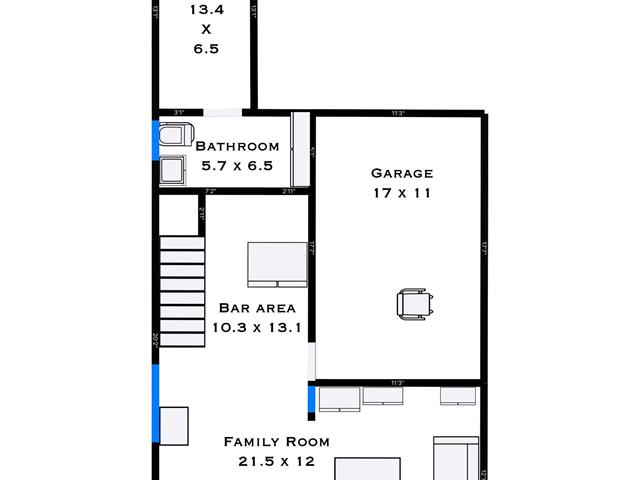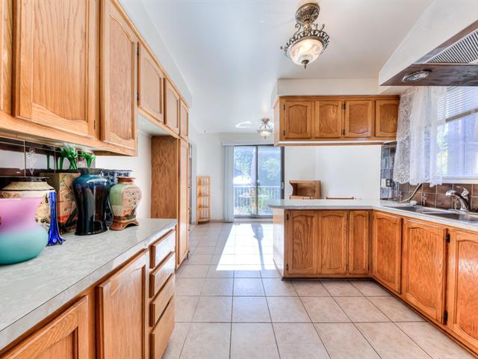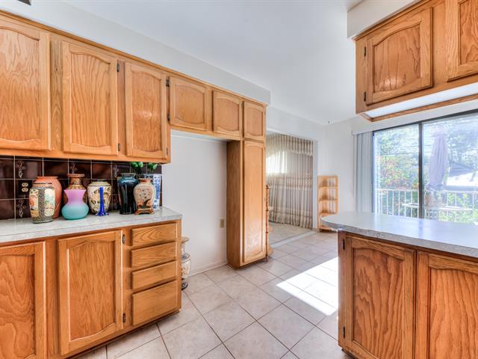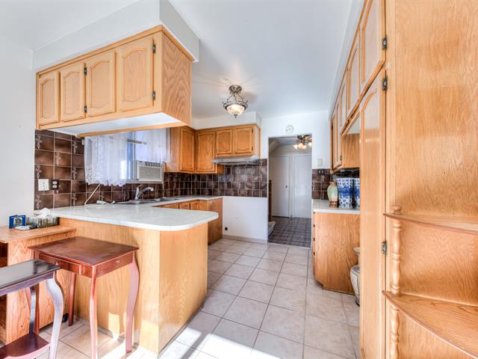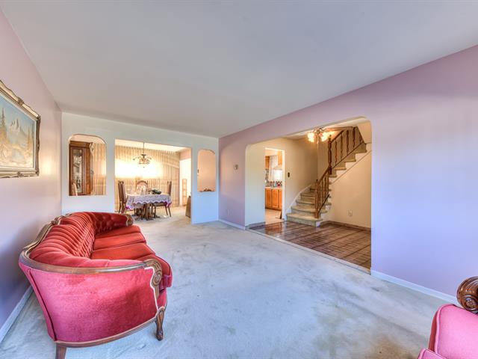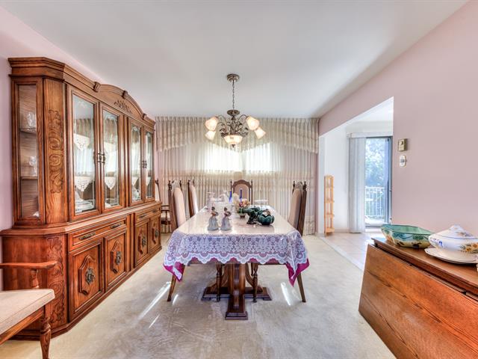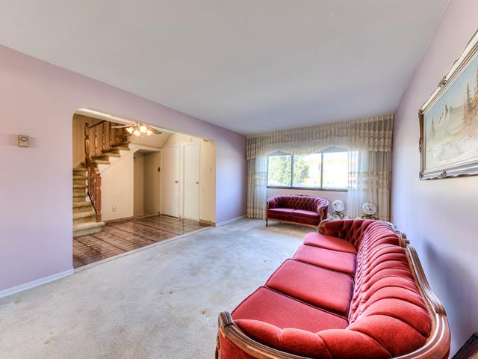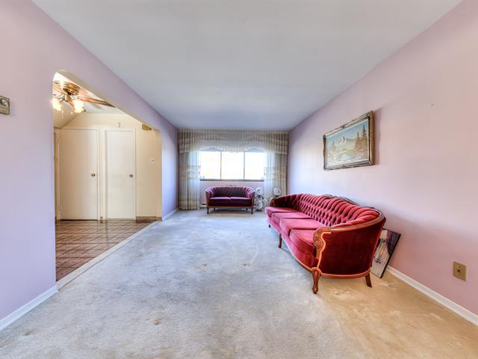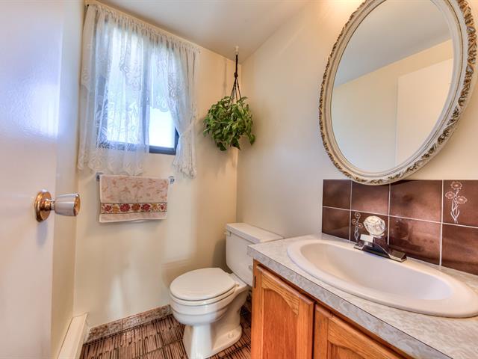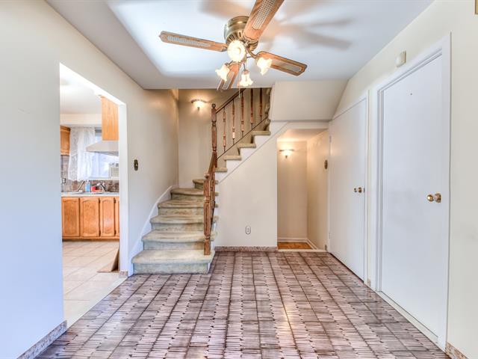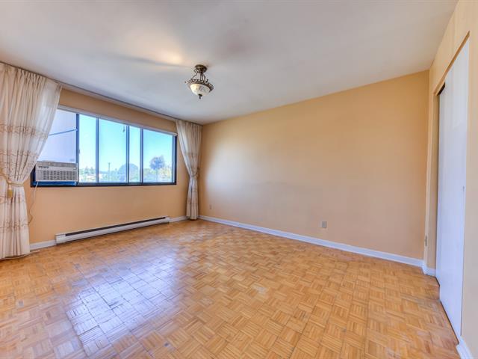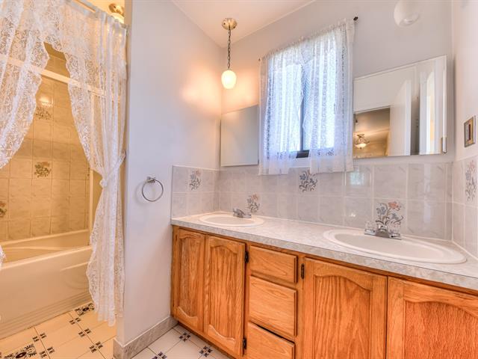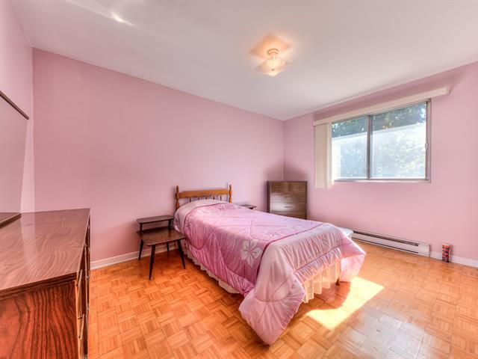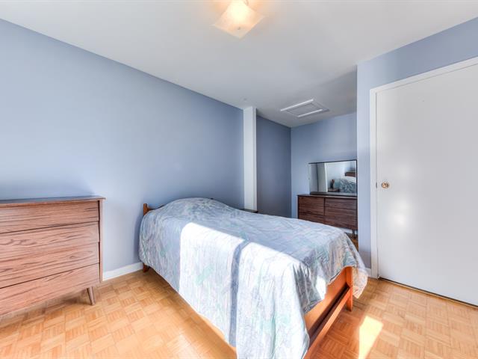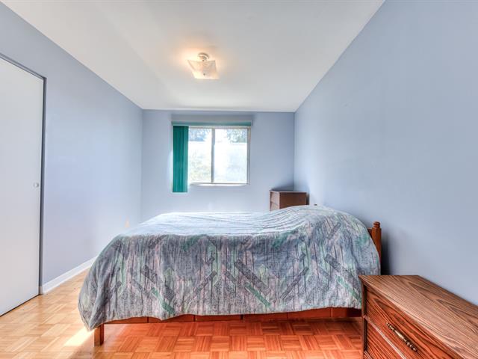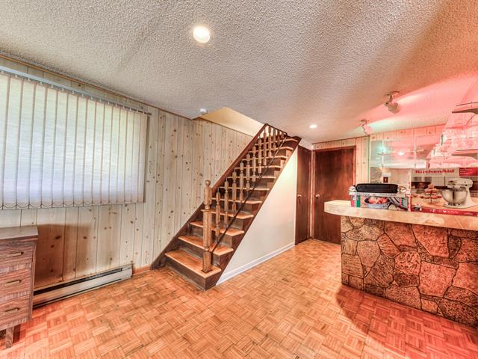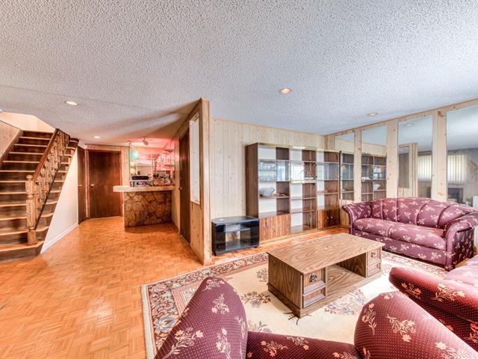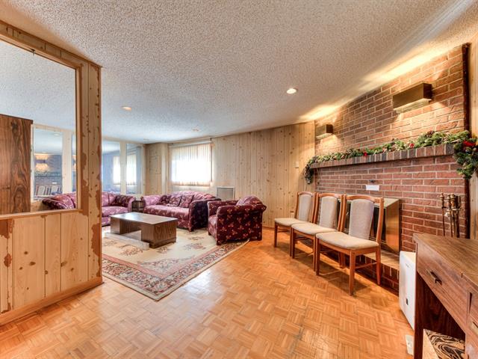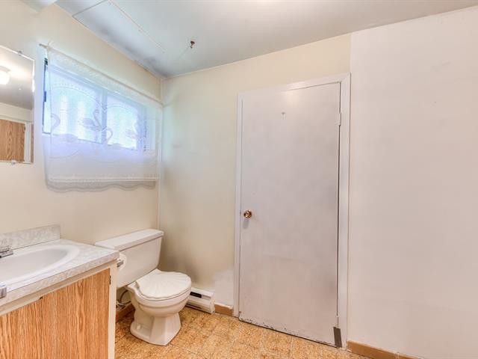Laval (Chomedey), QC H7W2L1
Charming semi-detached property offering 3 spacious bedrooms upstairs, 1+2 bathrooms + garage, located in a peaceful and sought-after area. This house has been carefully maintained and offers a practical layout, beautiful natural light and a courtyard ideal for enjoying the sunny days, gardening or playing with the children. Perfect for a family looking for comfort and space. Not to be missed!
$206,200
$279,600
Charming semi-detached property offering 3 spacious bedrooms upstairs, 1+2 bathrooms + garage, located in a peaceful and sought-after area. This house has been carefully maintained and offers a practical layout, beautiful natural light and a courtyard ideal for enjoying the sunny days, gardening or playing with the children. Perfect for a family looking for comfort and space. Not to be missed!
Roof replaced in 2020 Hot water tank 2017 Same owner since 1985
| Room | Dimensions | Level | Flooring |
|---|---|---|---|
| Living room | 18.5 x 11.0 P | Ground Floor | Parquetry |
| Dining room | 12.0 x 11.0 P | Ground Floor | Parquetry |
| Kitchen | 16.0 x 11.0 P | Ground Floor | Ceramic tiles |
| Washroom | 5.0 x 4.1 P | Ground Floor | Ceramic tiles |
| Hallway | 9.0 x 8.0 P | Ground Floor | Ceramic tiles |
| Primary bedroom | 15.0 x 11.0 P | 2nd Floor | Parquetry |
| Bedroom | 13.0 x 10.0 P | 2nd Floor | Parquetry |
| Bedroom | 11.0 x 11.0 P | 2nd Floor | Parquetry |
| Bathroom | 11.0 x 4.2 P | 2nd Floor | Ceramic tiles |
| Family room | 21.0 x 12.0 P | Basement | Parquetry |
| Washroom | 5.0 x 5.0 P | Basement | Ceramic tiles |
| Laundry room | 5.0 x 5.0 P | Basement | Ceramic tiles |
| Type | Two or more storey |
|---|---|
| Style | Semi-detached |
| Dimensions | 9.77x7.05 M |
| Lot Size | 220.1 MC |
| Municipal Taxes (2025) | $ 3046 / year |
|---|---|
| School taxes (2025) | $ 317 / year |
| Basement | 6 feet and over, Finished basement |
|---|---|
| Driveway | Asphalt |
| Proximity | Bicycle path, Cegep, Daycare centre, Elementary school, High school, Highway, Hospital, Park - green area, Public transport |
| Garage | Fitted |
| Parking | Garage, Outdoor |
| Sewage system | Municipal sewer |
| Water supply | Municipality |
| Foundation | Poured concrete |
| Zoning | Residential |
Loading maps...
Loading street view...

