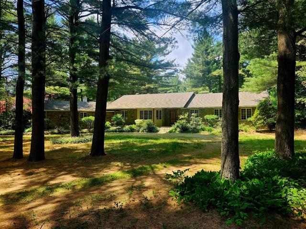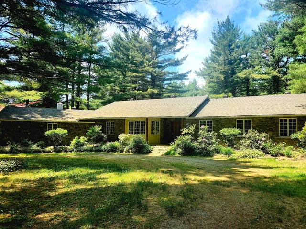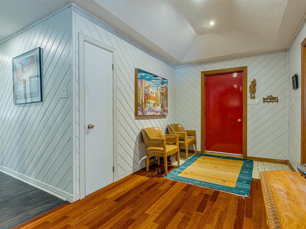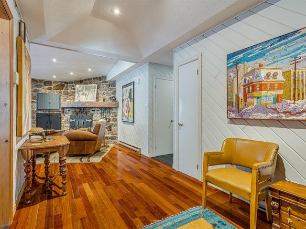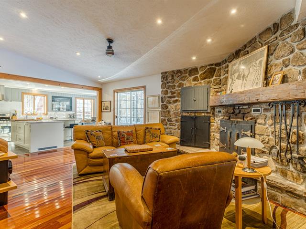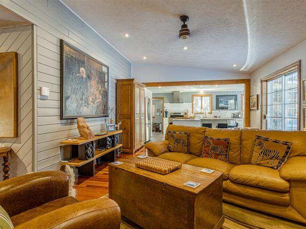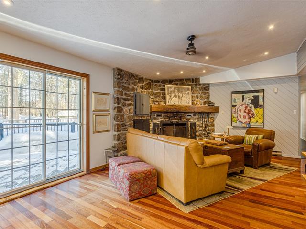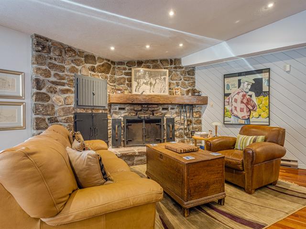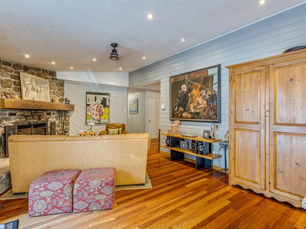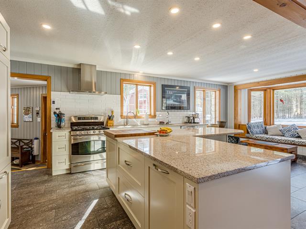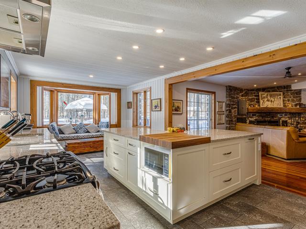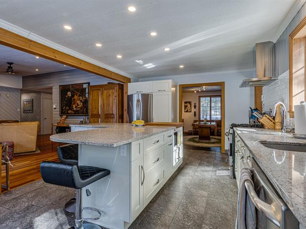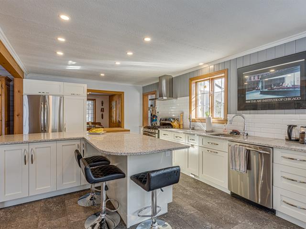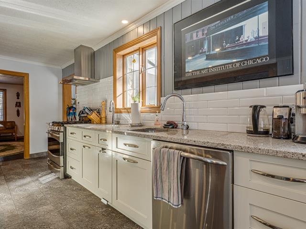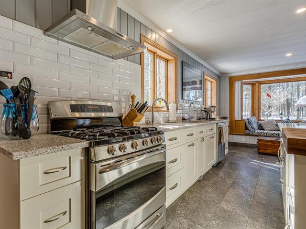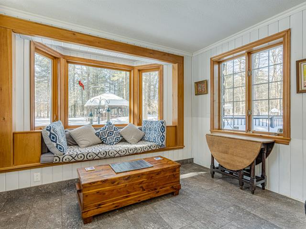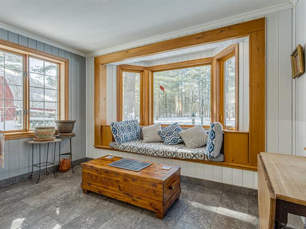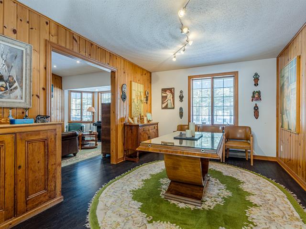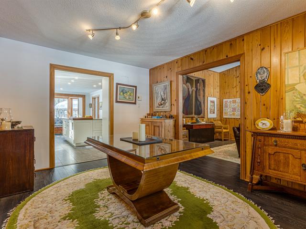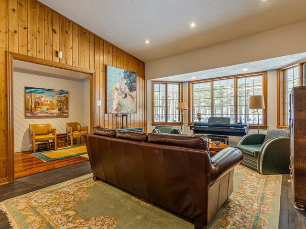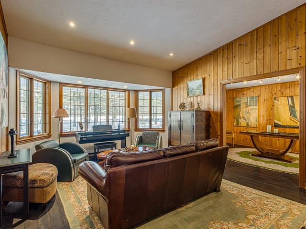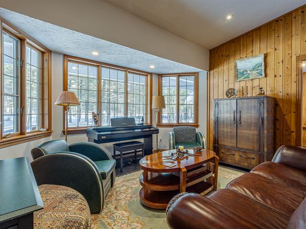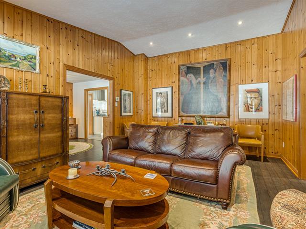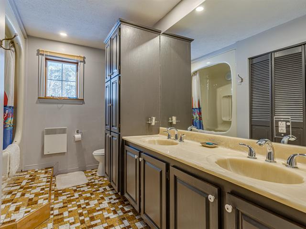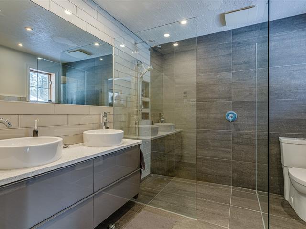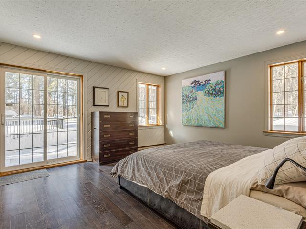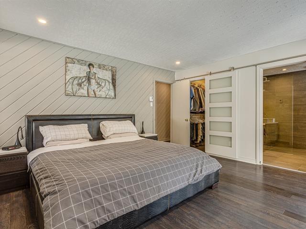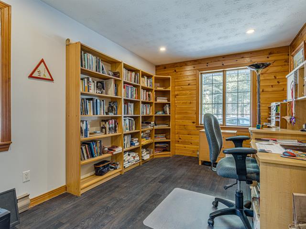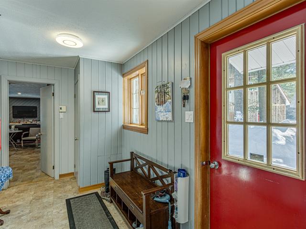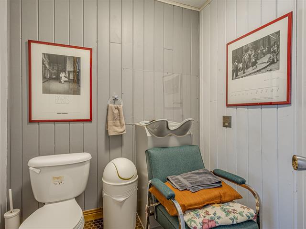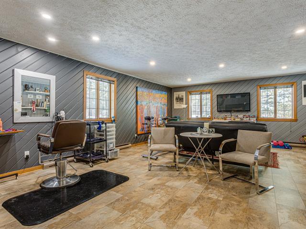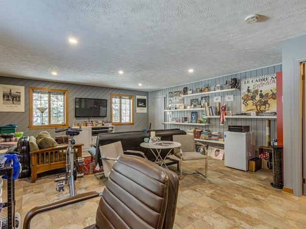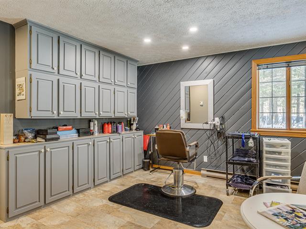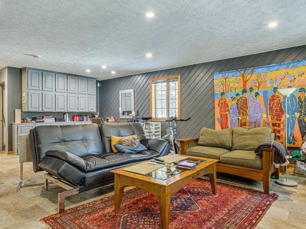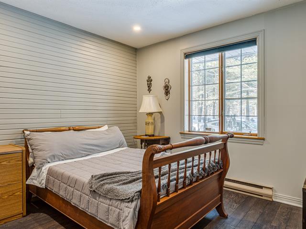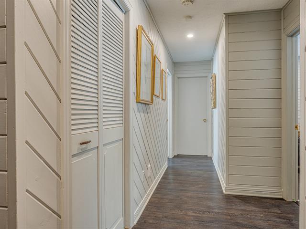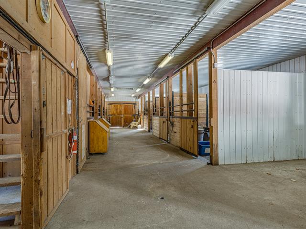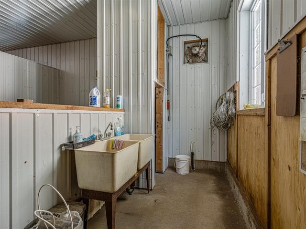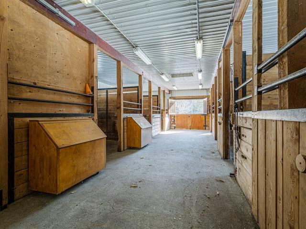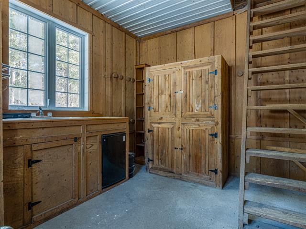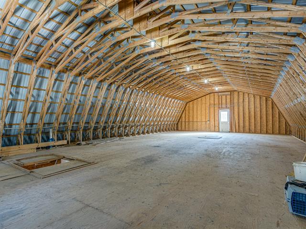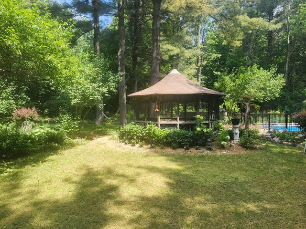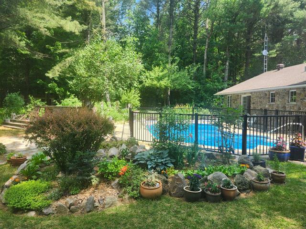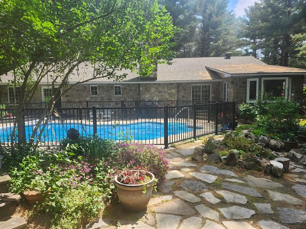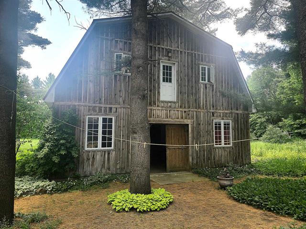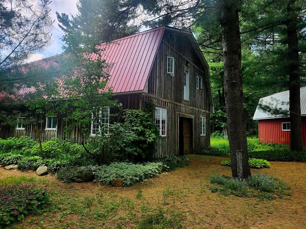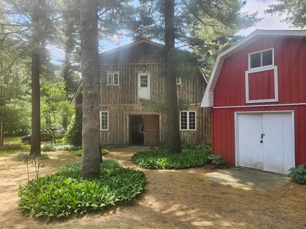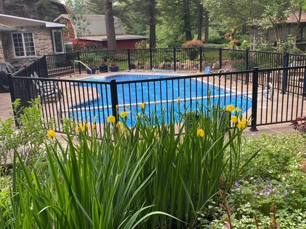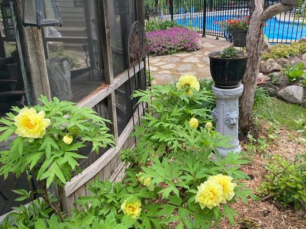Sainte-Marthe, QC J0P1W0
This exceptional 3.5-acre equestrian property, zoned for agriculture, is located in the welcoming community of Sainte-Marthe. It features a spacious bungalow with four generously sized bedrooms, a meticulously designed and built stable, an in-ground pool, and a beautifully landscaped yard. With direct access to the Forestiers trails, this property is a prime location for horseback riding enthusiasts. It also offers great potential to convert part of the home into an intergenerational suite or a dedicated home office, making it a remarkable opportunity.
$90,300
$640,600
From the moment you step inside, the home impresses with its spacious layout and inviting atmosphere. The four large bedrooms provide plenty of space and storage, making it ideal for families.
The master bedroom stands out with its impressive size, a patio door leading to the backyard, a walk-in closet, and a recently renovated ensuite featuring heated floors and a ceramic shower.
The recently updated kitchen is both functional and inviting, equipped with heated floors, granite countertops, a modern backsplash, and a cozy built-in banquette beneath a large bay window.
The living room stands out with its stunning stone fireplace, hardwood floors, and a patio door that opens onto the backyard, creating a warm and welcoming atmosphere. A secondary living room, with its 11-foot cathedral ceiling and large bay window, adds character and charm to the home.
Additionally, a section of the house originally designed as a workspace presents a fantastic opportunity and could easily be transformed into an intergenerational suite or a home office.
A practical mudroom offers direct outdoor access, conveniently located behind the house and facing the stable.
The private and beautifully designed yard offers a vast 3.5-acre lot bordered by a forest of mature pine trees. The landscaping, carefully nurtured over the years, displays a variety of perennials and shrubs. A charming wooden gazebo adds the perfect touch, providing a serene spot to enjoy the outdoors.
The in-ground pool, with a uniform depth of 5 feet, was recently enclosed with a high-quality fence to comply with new regulations.
A large, classic red barn-style storage shed with a mezzanine offers ample space to organize your equipment.
The spacious and bright 34x60 ft. stable was built using pine wood sourced directly from the property, giving it a truly authentic charm. It includes eight 11x12 ft. stalls, 11-ft. ceilings, large entry doors, a sink with hot water, a large tack room, and an exterior fan to ensure proper ventilation.
The outdoor equestrian facilities, including a riding arena, paddocks, and a shelter, are well-exposed to sunlight, creating an ideal environment for horses.
Additional features include: - Recently installed recessed lighting throughout the home - Pre-wiring for an outdoor spa - Generator hookup - 400-amp electrical panel
Whether you are a horse owner or simply searching for a peaceful place to call home,this equestrian property represents a rare opportunity, offering all the space and amenities needed to fully enjoy your horses and nature. Don't miss this unique opportunity.
| Room | Dimensions | Level | Flooring |
|---|---|---|---|
| Hallway | 10 x 8 P | Ground Floor | Ceramic tiles |
| Kitchen | 22.7 x 12.1 P | Ground Floor | Ceramic tiles |
| Living room | 20.11 x 13.4 P | Ground Floor | Wood |
| Living room | 18.11 x 13.8 P | Ground Floor | Wood |
| Dining room | 14.4 x 10.9 P | Ground Floor | Wood |
| Bathroom | 8.7 x 8.3 P | Ground Floor | Ceramic tiles |
| Primary bedroom | 14.2 x 13.3 P | Ground Floor | Floating floor |
| Bathroom | 10.9 x 8.3 P | Ground Floor | Ceramic tiles |
| Bedroom | 10.9 x 11.2 P | Ground Floor | Floating floor |
| Bedroom | 16.9 x 9.10 P | Ground Floor | Floating floor |
| Bedroom | 10 x 10.11 P | Ground Floor | Floating floor |
| Family room | 13.4 x 23.10 P | Ground Floor | Flexible floor coverings |
| Washroom | 6.7 x 5.10 P | Ground Floor |
| Type | Bungalow |
|---|---|
| Style | Detached |
| Dimensions | 19x10 M |
| Lot Size | 152442 PC |
| Municipal Taxes (2025) | $ 4953 / year |
|---|---|
| School taxes (2024) | $ 524 / year |
| Bathroom / Washroom | Adjoining to primary bedroom, Seperate shower |
|---|---|
| Zoning | Agricultural |
| Water supply | Artesian well |
| Roofing | Asphalt shingles |
| Basement foundation | Concrete slab on the ground |
| Window type | Crank handle |
| Heating system | Electric baseboard units |
| Heating energy | Electricity |
| Proximity | Highway, Other, Snowmobile trail |
| Pool | Inground |
| Landscaping | Land / Yard lined with hedges, Landscape |
| Basement | No basement |
| Distinctive features | No neighbours in the back, Wooded lot: hardwood trees |
| Equipment available | Private yard |
| Sewage system | Purification field, Septic tank |
| Siding | Stone |
| Windows | Wood |
| Hearth stove | Wood fireplace |
Loading maps...
Loading street view...

