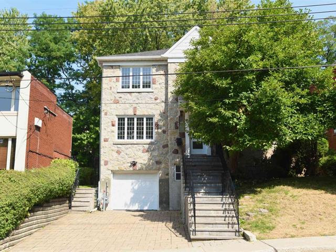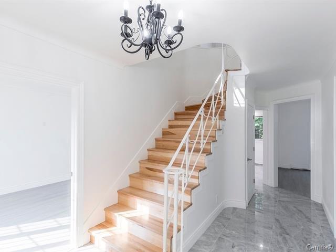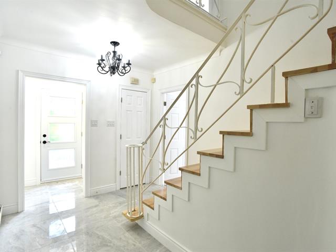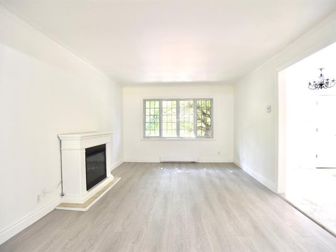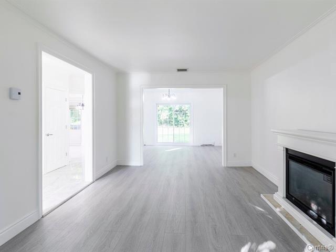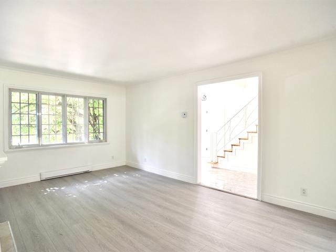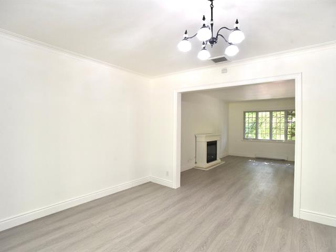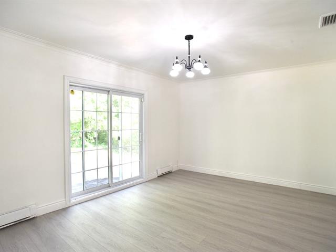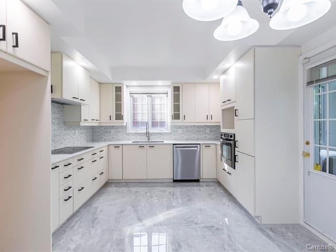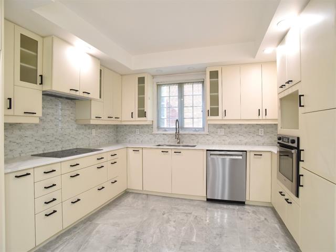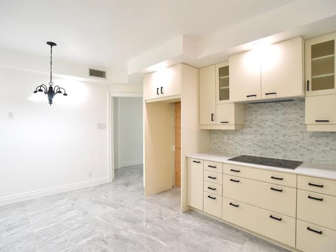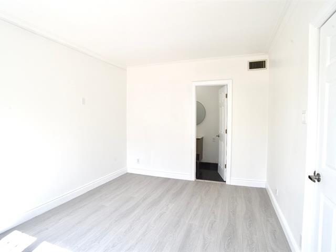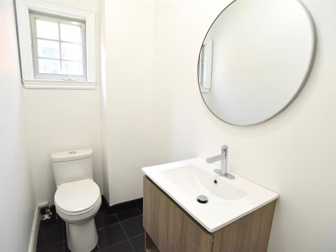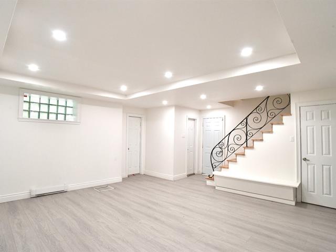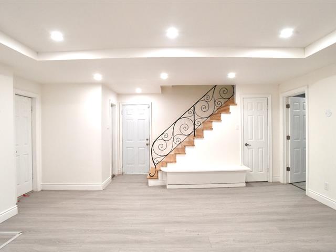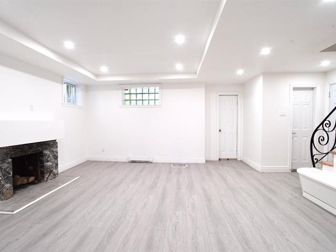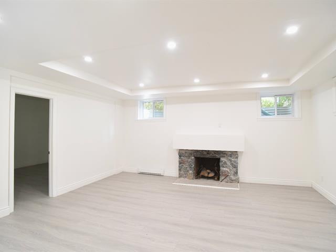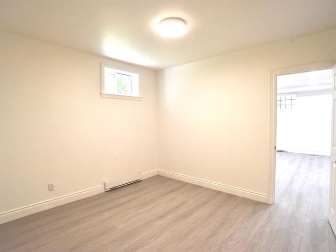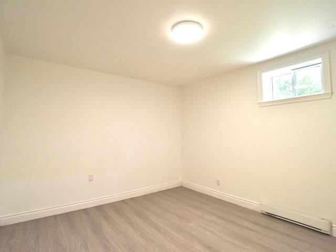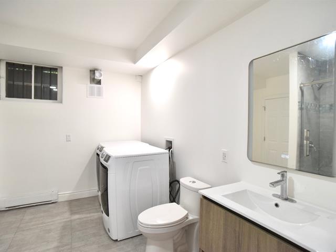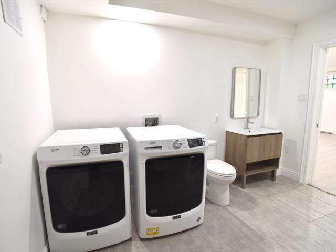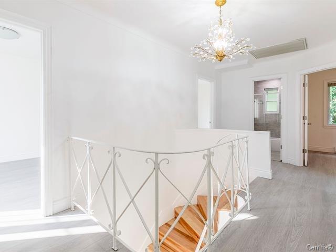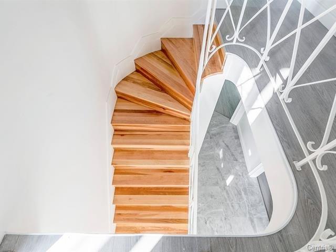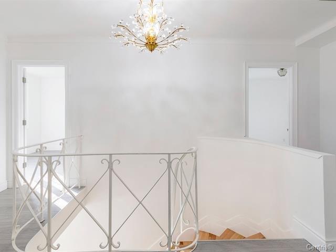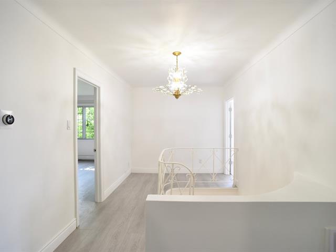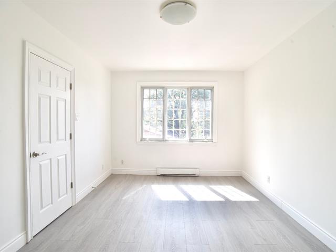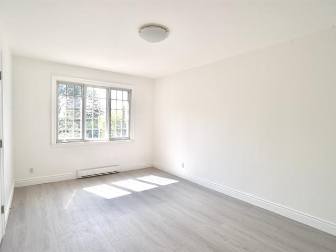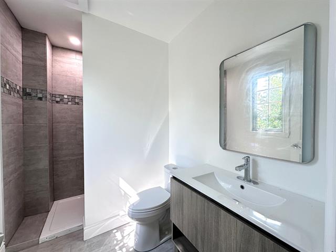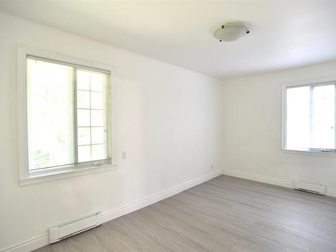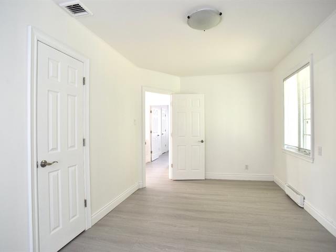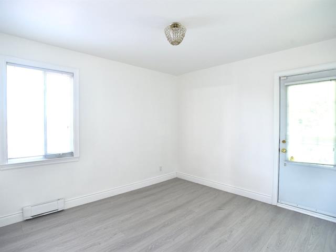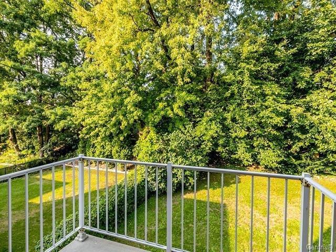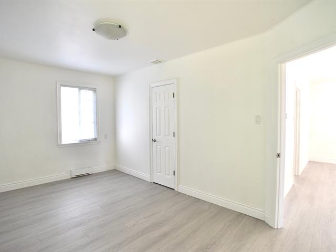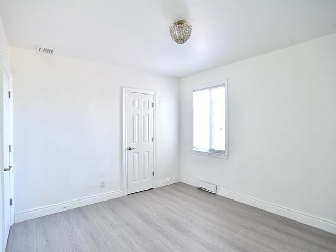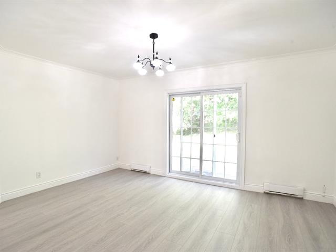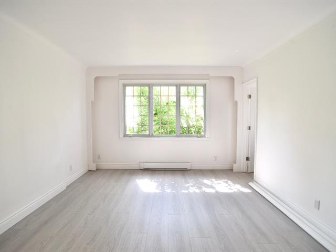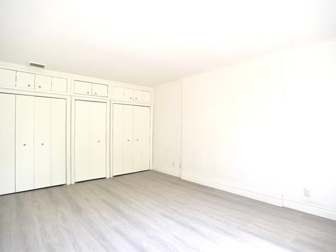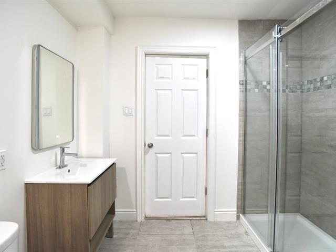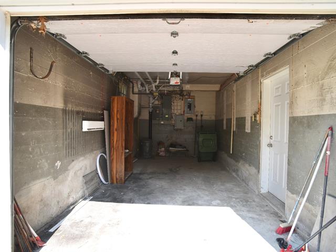Montréal (Côte-des-Neiges, QC H3W1Z7
Prime Location: Situated just beside the prestigious Westmount district, this address offers a highly sought-after setting in Montreal. Convenience: Only a seven-minute walk to Snowdon metro station, ensuring quick connections to downtown and the airport. Everyday amenities are close at hand--restaurants like McDonald's, A&W, and Subway are within ten minutes, along with METRO and Jean Coutu for groceries and essentials. Easy access to Highway 15 further enhances mobility. Education Hub: The neighborhood is surrounded by some of Montreal's top schools.
stove, dishwasher, washer, dryer, all light fixtures, electrical fireplace in the living room, electrical garage door opener
$865,900
$635,600
Prime Location: Situated just beside the prestigious Westmount district, this address offers a highly sought-after setting in Montreal.
Convenience: Only a seven-minute walk to Snowdon metro station, ensuring quick connections to downtown and the airport. Everyday amenities are close at hand--restaurants like McDonald's, A&W, and Subway are within ten minutes, along with METRO and Jean Coutu for groceries and essentials. Easy access to Highway 15 further enhances mobility.
Education Hub: The neighborhood is surrounded by some of Montreal's top schools. École Iona Elementary School is just five minutes away. Within a ten-minute radius are elite institutions such as Collège Marie-de-France, Collège Jean-de-Brébeuf, Collège Notre-Dame de Montréal, St. Luc High School, Marianopolis College, and other renowned French and international schools.
Natural Surroundings: Enjoy the tranquility of Parc Maurice-Cullen with its private green spaces, basketball court, children's playground, and picnic area--all right next door.
Recently Renovated: Entire home fully renovated in 2024 for a modern and move-in ready experience.
| Room | Dimensions | Level | Flooring |
|---|---|---|---|
| Hallway | 5 x 4 P | Ground Floor | Ceramic tiles |
| Living room | 17 x 12 P | Ground Floor | Wood |
| Dining room | 15 x 11 P | Ground Floor | Wood |
| Kitchen | 16 x 12 P | Ground Floor | Ceramic tiles |
| Home office | 14 x 10 P | Ground Floor | Wood |
| Washroom | 9 x 4 P | Ground Floor | Ceramic tiles |
| Primary bedroom | 15 x 12 P | 2nd Floor | Wood |
| Bathroom | 9 x 6 P | 2nd Floor | Ceramic tiles |
| Bedroom | 15 x 9.5 P | 2nd Floor | Wood |
| Bedroom | 12 x 11 P | 2nd Floor | Wood |
| Bedroom | 16 x 10 P | 2nd Floor | Wood |
| Bathroom | 7 x 5 P | 2nd Floor | Ceramic tiles |
| Family room | 16 x 19 P | Basement | Floating floor |
| Bedroom | 11 x 11 P | Basement | Floating floor |
| Washroom | 7 x 4 P | Basement | Ceramic tiles |
| Laundry room | 6 x 4 P | Basement | Floating floor |
| Other | 10 x 3 P | Basement | Concrete |
| Other | 9 x 6 P | Basement | Concrete |
| Type | Two or more storey |
|---|---|
| Style | Detached |
| Dimensions | 9.8x10.4 M |
| Lot Size | 562.3 MC |
| Municipal Taxes (2025) | $ 9569 / year |
|---|---|
| School taxes (2025) | $ 1244 / year |
| Parking | Garage, Outdoor |
|---|---|
| Sewage system | Municipal sewer |
| Water supply | Municipality |
| Zoning | Residential |
Loading maps...
Loading street view...

