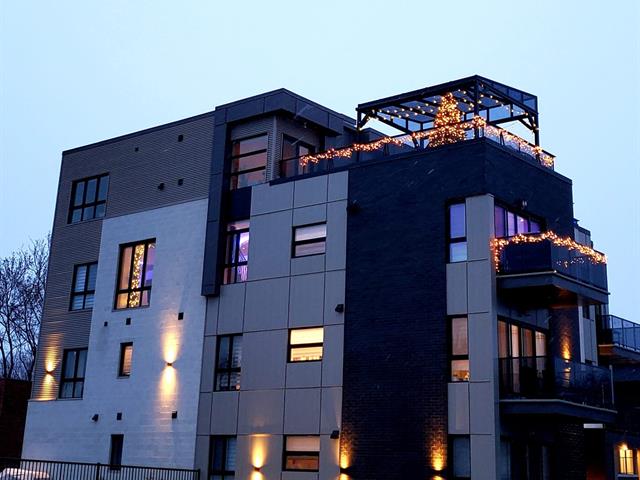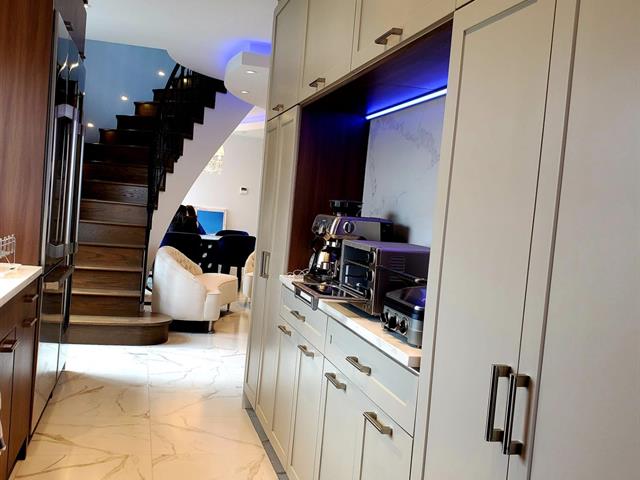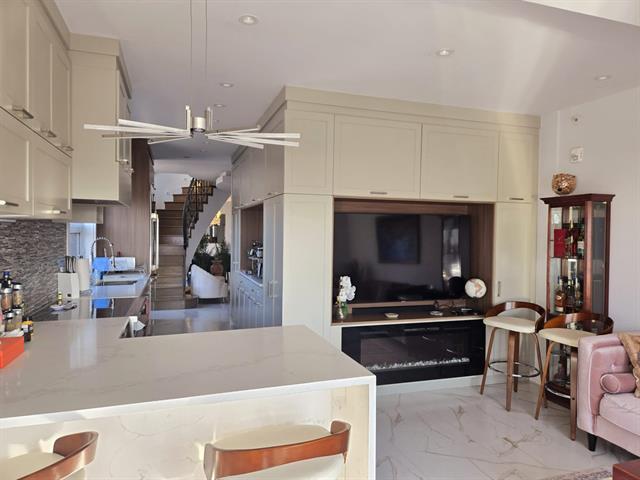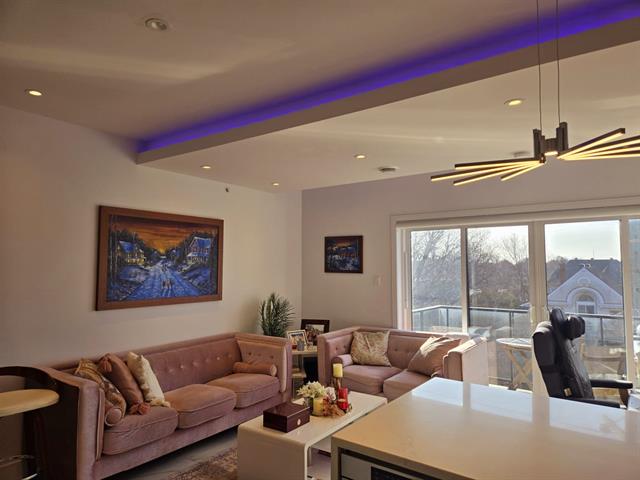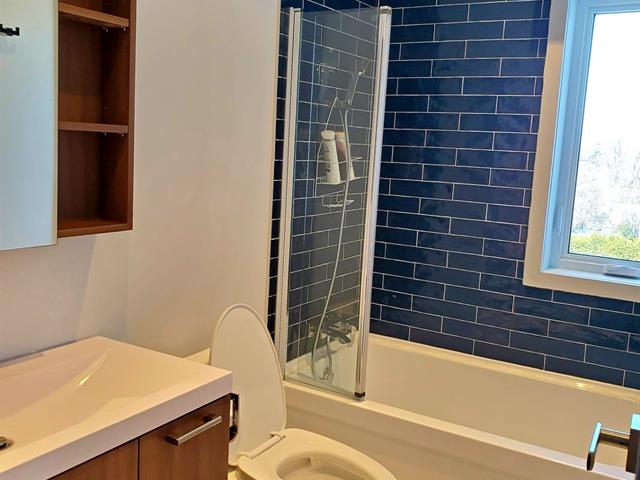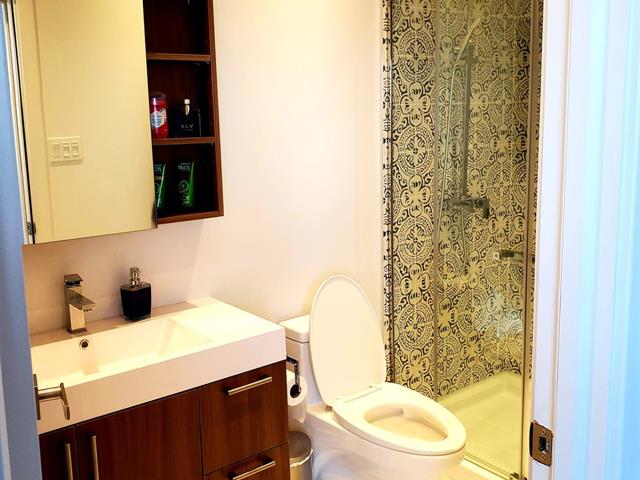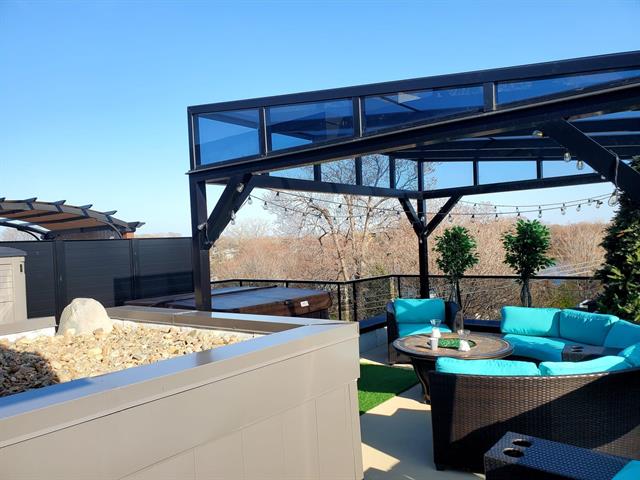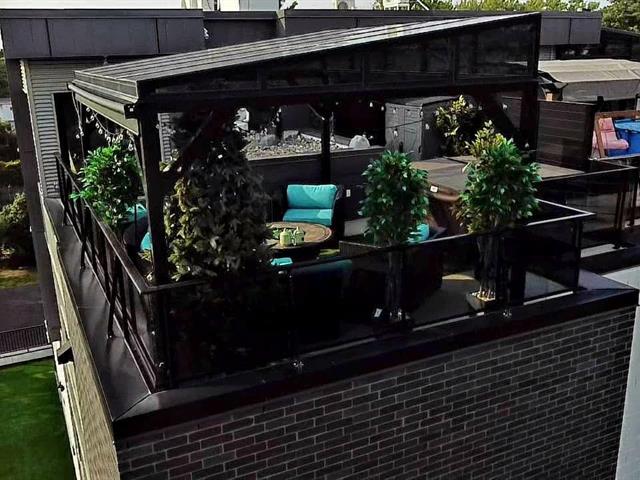Laval (Laval-des-Rapides), QC H7N2X4
You said: Experience elevated living in this luxurious 3-bedroom penthouse, perfectly located in a prestigious building. Featuring elegant design, high-end finishes, and a large private terrace on the 4th floor, this unit offers an unmatched blend of comfort, style, and sophistication. With abundant natural light and refined details throughout, this penthouse is the perfect choice for anyone seeking a truly upscale rental . Schedule your visit today and discover your next home.
Welcome to this exceptional 3-bedroom penthouse, a rare rental opportunity that combines luxury, privacy, and convenience. Located on the top floor of a modern building with direct access to major highways and public transit, this residence delivers both tranquility and accessibility.
Key Features:
Exclusive Penthouse Design: Located on the top floor with no upstairs neighbors and enhanced privacy throughout.
Expansive Terrace: A large private terrace ideal for entertaining, relaxing, or enjoying city views in style.
High-End Interior Finishes: Custom-designed details, refined materials, and a luxurious ambiance that elevate every room.
Spacious Layout: Three generously sized bedrooms, an open-concept living and dining area, and a well-thought-out flow that maximizes comfort and functionality.
Modern Kitchen and Bathroom: Outfitted with premium appliances, elegant cabinetry, and upscale fixtures.
Natural Light and Views: Large windows throughout provide an abundance of natural light and panoramic views.
Prime Location: Close to Highway 15, major amenities, shops, dining, and public transportation.
| Room | Dimensions | Level | Flooring |
|---|---|---|---|
| Living room | 11.0 x 14.10 P | 3rd Floor | Ceramic tiles |
| Dining room | 9.3 x 7.4 P | 3rd Floor | Ceramic tiles |
| Kitchen | 18.5 x 8.10 P | 3rd Floor | Ceramic tiles |
| Bedroom | 8.0 x 10.0 P | 3rd Floor | Ceramic tiles |
| Bedroom | 9.10 x 8.10 P | 3rd Floor | Ceramic tiles |
| Bathroom | 5.0 x 8.4 P | 3rd Floor | Ceramic tiles |
| Bedroom | 14.0 x 9.9 P | 4th Floor | Floating floor |
| Bathroom | 7.8 x 5.3 P | 4th Floor | Ceramic tiles |
| Living room | 15.2 x 9.0 P | 4th Floor | Floating floor |
| Laundry room | 6.1 x 6.2 P | 4th Floor | Floating floor |
| Type | Apartment |
|---|---|
| Style | |
| Dimensions | 0x0 |
| Lot Size | 0 |
| Zoning | Residential, Residential, Residential, Residential, Residential |
|---|
Loading maps...
Loading street view...

